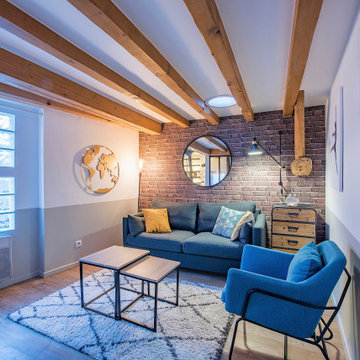Idées déco de pièces à vivre bleues
Trier par :
Budget
Trier par:Populaires du jour
81 - 100 sur 894 photos
1 sur 3
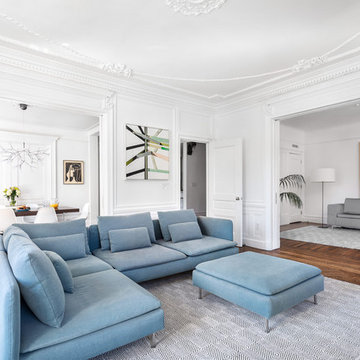
A vibrant living room featuring a blue sofa seamlessly overlooks the dining table, creating a harmonious and inviting space.
Inspiration pour un salon traditionnel avec un mur blanc et un sol marron.
Inspiration pour un salon traditionnel avec un mur blanc et un sol marron.
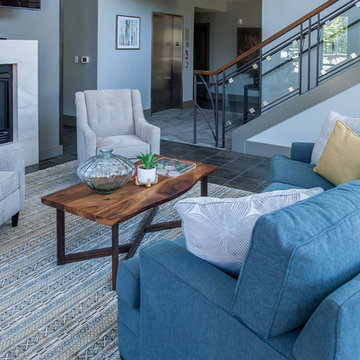
Inspiration pour un grand salon minimaliste ouvert avec un mur vert, un sol en ardoise, une cheminée standard, un téléviseur fixé au mur et un sol gris.
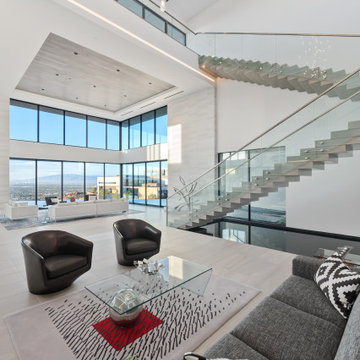
Inspiration pour un très grand salon design ouvert avec un mur blanc et un sol multicolore.
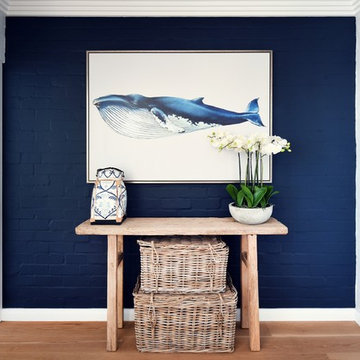
Modern coastal accents create a warm and welcoming beachside retreat. A contemporary spin on Hamptons for kitchen and comfortable furniture to relax and enjoy the view.

Indy Ferrufino
EIF Images
eifimages@gmail.com
Réalisation d'un très grand salon design ouvert avec un mur blanc, parquet clair, une cheminée double-face, un manteau de cheminée en pierre, un téléviseur fixé au mur et un sol marron.
Réalisation d'un très grand salon design ouvert avec un mur blanc, parquet clair, une cheminée double-face, un manteau de cheminée en pierre, un téléviseur fixé au mur et un sol marron.
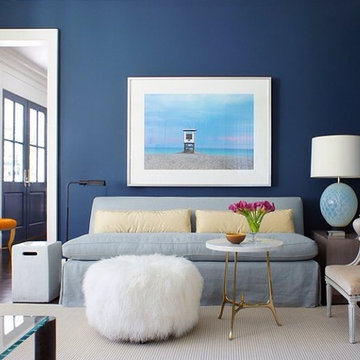
Cette photo montre un grand salon tendance avec une salle de réception, un mur bleu, moquette, une cheminée standard, un manteau de cheminée en pierre et aucun téléviseur.
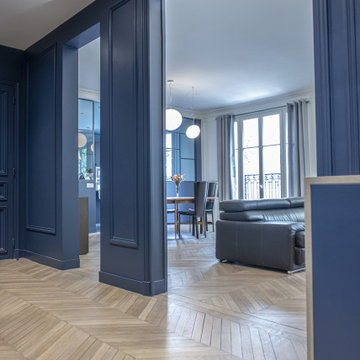
Idée de décoration pour un grand salon design ouvert avec un mur bleu, parquet clair, un sol beige, du lambris et canapé noir.
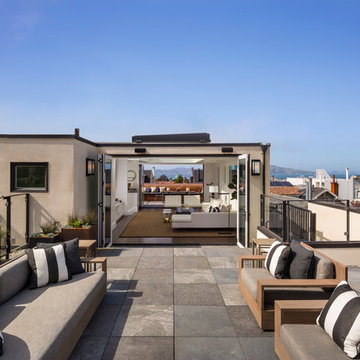
MATERIALS/FLOOR: Walnut floor /WALL: Smooth ceiling /LIGHTS: Can lights/ CEILING: smooth ceiling /TRIM: Window casing, base board, and crown molding/ COOL FEATURES: Sky lights on ceiling can be retracted completely bring a new aspect to the room/ DOORS: Front and back doors open up to creative bigger space./
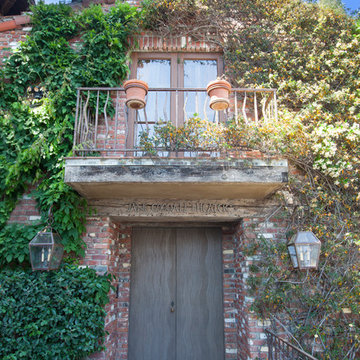
This was a detached building from the main house just for the theater. The interior of the room was designed to look like an old lodge with reclaimed barn wood on the interior walls and old rustic beams in the ceiling. In the process of remodeling the room we had to find old barn wood that matched the existing barn wood and weave in the old with the new so you could not see the difference when complete. We also had to hide speakers in the walls by Faux painting the fabric speaker grills to match the grain of the barn wood on all sides of it so the speakers were completely hidden.
We also had a very short timeline to complete the project so the client could screen a movie premiere in the theater. To complete the project in a very short time frame we worked 10-15 hour days with multiple crew shifts to get the project done on time.
The ceiling of the theater was over 30’ high and all of the new fabric, barn wood, speakers, and lighting required high scaffolding work.

The original English conservatories were designed and built in cooler European climates to provide a safe environment for tropical plants and to hold flower displays. By the end of the nineteenth century, Europeans were also using conservatories for social and living spaces. Following in this rich tradition, the New England conservatory is designed and engineered to provide a comfortable, year-round addition to the house, sometimes functioning as a space completely open to the main living area.
Nestled in the heart of Martha’s Vineyard, the magnificent conservatory featured here blends perfectly into the owner’s country style colonial estate. The roof system has been constructed with solid mahogany and features a soft color-painted interior and a beautiful copper clad exterior. The exterior architectural eave line is carried seamlessly from the existing house and around the conservatory. The glass dormer roof establishes beautiful contrast with the main lean-to glass roof. Our construction allows for extraordinary light levels within the space, and the view of the pool and surrounding landscape from the Marvin French doors provides quite the scene.
The interior is a rustic finish with brick walls and a stone patio floor. These elements combine to create a space which truly provides its owners with a year-round opportunity to enjoy New England’s scenic outdoors from the comfort of a traditional conservatory.
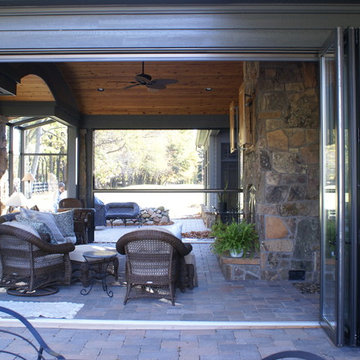
Folding Glass Doors - Opened
Building Integrity
Idée de décoration pour une grande véranda craftsman.
Idée de décoration pour une grande véranda craftsman.

Wohlfühlraum auf eine Betongarage als Brücke gebaut
ist gleichzeitig das Homeoffice von der Bauherrin
Inspiration pour une véranda design de taille moyenne.
Inspiration pour une véranda design de taille moyenne.

Cette image montre une très grande salle de séjour sud-ouest américain ouverte avec un mur beige, un sol en calcaire, une cheminée standard, un manteau de cheminée en pierre de parement, un sol beige et poutres apparentes.
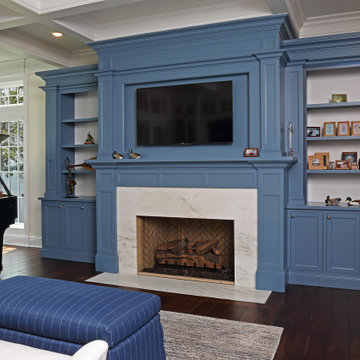
Idées déco pour un très grand salon classique ouvert avec une salle de réception, un mur beige, parquet foncé, une cheminée standard, un manteau de cheminée en bois, un sol marron et un plafond à caissons.
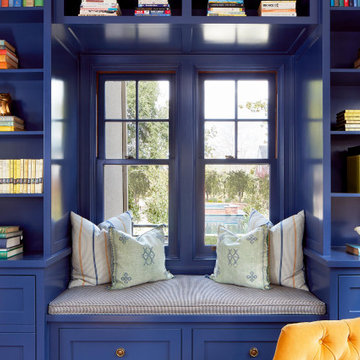
A window seat in this glossy, deep blue library offers a cozy nook for reading,
Idée de décoration pour une salle de séjour tradition de taille moyenne et fermée avec une bibliothèque ou un coin lecture, un mur bleu, un sol en bois brun et un sol marron.
Idée de décoration pour une salle de séjour tradition de taille moyenne et fermée avec une bibliothèque ou un coin lecture, un mur bleu, un sol en bois brun et un sol marron.

Dymling & McAvoy
Idée de décoration pour une grande véranda chalet avec parquet clair, un poêle à bois, un manteau de cheminée en pierre et un plafond standard.
Idée de décoration pour une grande véranda chalet avec parquet clair, un poêle à bois, un manteau de cheminée en pierre et un plafond standard.
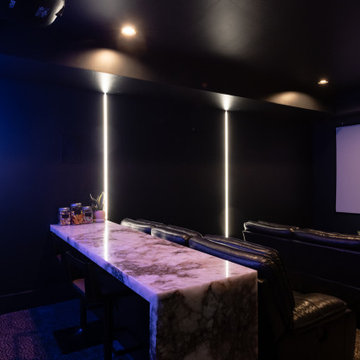
Home Theater with backlit counter and a waterfall edge.
Cette image montre une petite salle de cinéma minimaliste fermée avec un mur noir et moquette.
Cette image montre une petite salle de cinéma minimaliste fermée avec un mur noir et moquette.
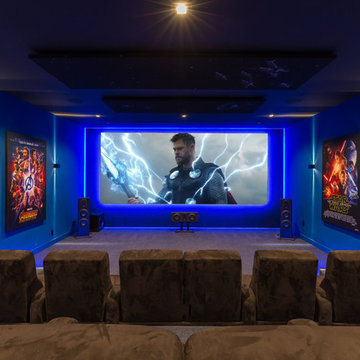
An 18 person Cinema with a luxurious state of the art screen and sound system.
The rich carpeting and lazy boy seatings with cup holders, speakers hiding behind the magnificent movie posters and the darkness of the black and electric blue colors bring out the opulence and create the lavish cinematic experience.
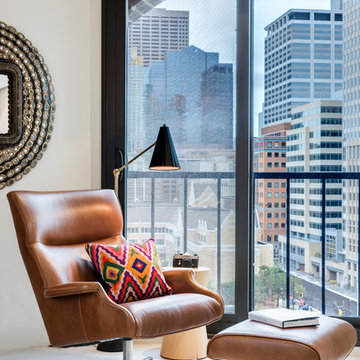
SpaceCrafting
Exemple d'une salle de séjour moderne avec un téléviseur fixé au mur.
Exemple d'une salle de séjour moderne avec un téléviseur fixé au mur.
Idées déco de pièces à vivre bleues
5




