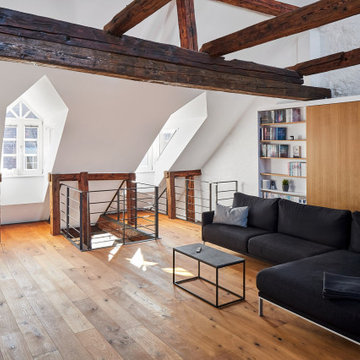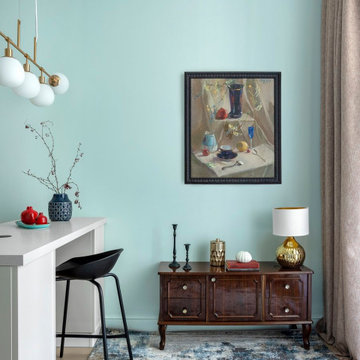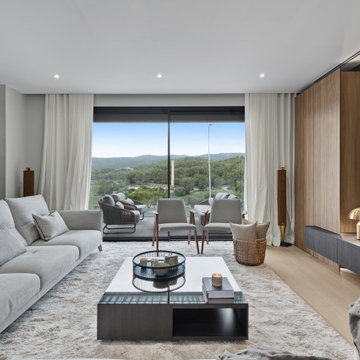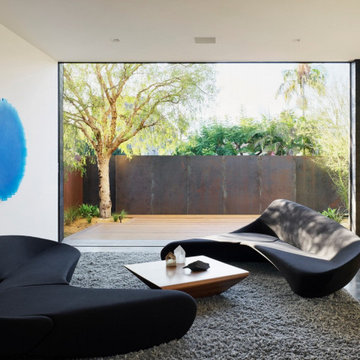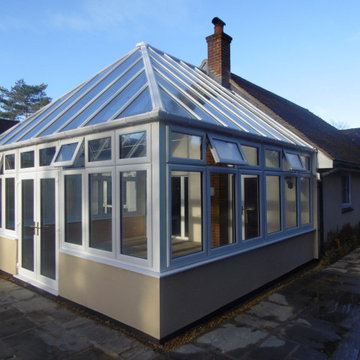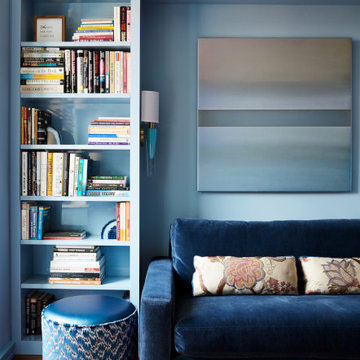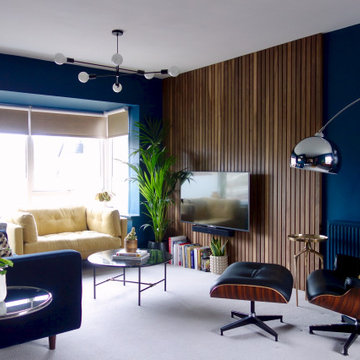Idées déco de pièces à vivre bleues, violettes
Trier par :
Budget
Trier par:Populaires du jour
41 - 60 sur 31 098 photos
1 sur 3

The sitting room in this family home in West Dulwich was opened up to the kitchen and the dining area of the lateral extension to create one large family room. A pair of matching velvet sofas & mohair velvet armchairs created a nice seating area around the newly installed fireplace and a large rug helped to zone the space
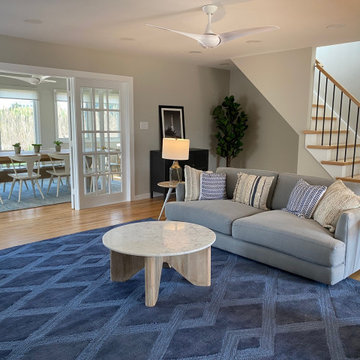
Clean lines and classic blues and grays in this main living room flow out to a spacious, light-filled dining room, formerly used a sun porch.
Cette image montre un salon marin.
Cette image montre un salon marin.

Located in San Rafael's sunny Dominican neighborhood, this East Coast-style brown shingle needed an infusion of color and pattern for a young family. Against the white walls in the combined entry and living room, we mixed mid-century silhouettes with bold blue, orange, lemon, and magenta shades. The living area segues to the dining room, which features an abstract graphic patterned wall covering. Across the way, a bright open kitchen allows for ample food prep and dining space. Outside we painted the poolhouse ombre teal. On the interior, we echoed the same fun colors of the home.

The homeowners loved the character of their 100-year-old home near Lake Harriet, but the original layout no longer supported their busy family’s modern lifestyle. When they contacted the architect, they had a simple request: remodel our master closet. This evolved into a complete home renovation that took three-years of meticulous planning and tactical construction. The completed home demonstrates the overall goal of the remodel: historic inspiration with modern luxuries.
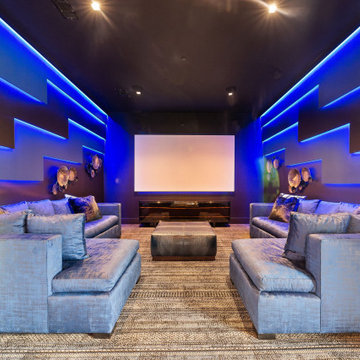
Inspiration pour une salle de cinéma design avec un mur gris, moquette, un écran de projection et un sol gris.

Cette photo montre un salon éclectique de taille moyenne et ouvert avec un mur bleu, un téléviseur fixé au mur et un sol marron.

Aménagement d'une salle de séjour campagne ouverte avec un mur beige, un sol en bois brun, un manteau de cheminée en brique, une cheminée standard, un téléviseur fixé au mur, un sol marron, un plafond à caissons et du lambris de bois.

Cette photo montre un salon chic fermé avec un mur blanc, un sol en bois brun, une cheminée standard, aucun téléviseur et un sol marron.
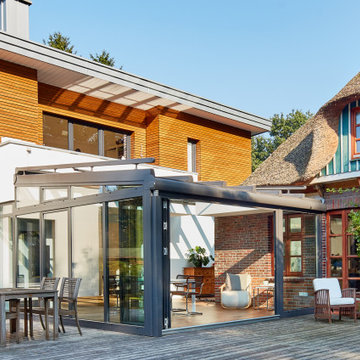
Dieser Wintergarten ist ein besonders stilvolles Bindeglied zwischen zwei Einfamilienhäusern. Ein Teil der Terrasse wurde so zu einem neuen Wohnraum und Treffpunkt.
Bild: Solarlux GmbH

Aménagement d'une salle de séjour montagne de taille moyenne avec un mur gris, parquet foncé, aucune cheminée et un sol gris.

After shot of the family area
Transitional/Coastal designed family room space. With custom white linen slipcover sofa in the L-Shape. How gorgeous are these custom Thibaut pattern X-benches along with the navy linen oversize custom tufted ottoman. Lets not forget the

Easy, laid back comfort! This Vail property is just steps from the main Vail gondola. Remodel was down to the studs. We renovated every inch of this gorgeous, small space. Sofa, Rowe. Chairs, Bernhardt, Leather chair Leathercraft, Lighting, Y Lighting and Adesso, Dining chairs Huppe, Cocktail table custom design fabricated by Penrose Furnishings, Vintage Woods
Idées déco de pièces à vivre bleues, violettes
3




