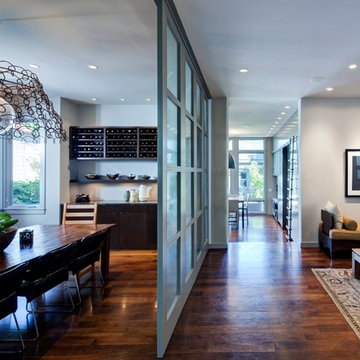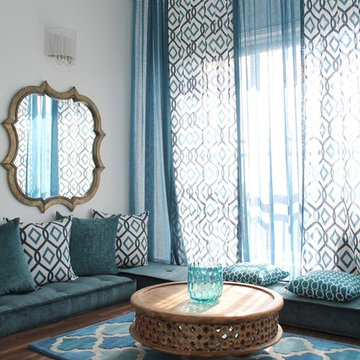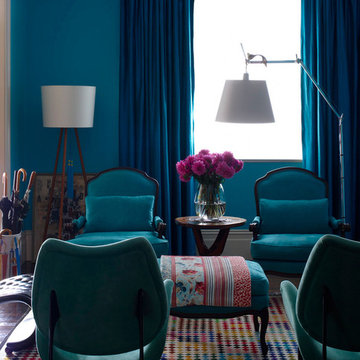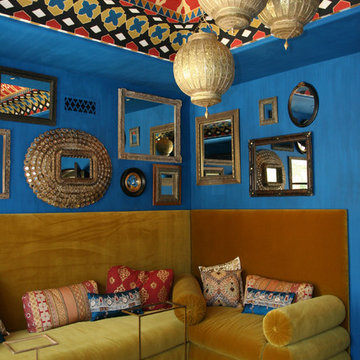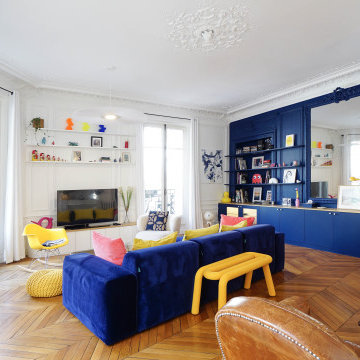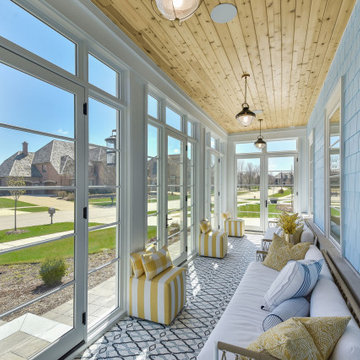Idées déco de pièces à vivre bleues, violettes
Trier par :
Budget
Trier par:Populaires du jour
101 - 120 sur 31 107 photos
1 sur 3
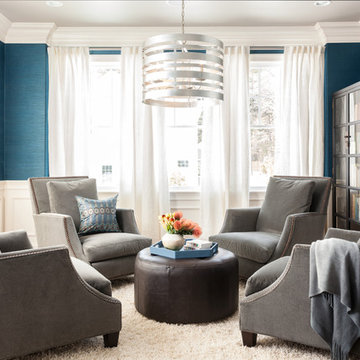
Cette image montre un salon traditionnel fermé avec une salle de réception, un mur bleu, parquet foncé et aucun téléviseur.
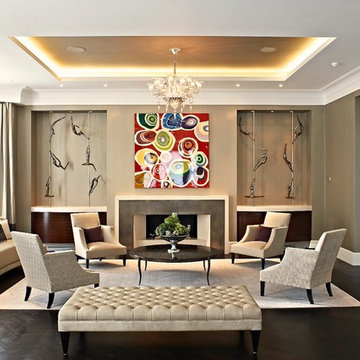
elegant reception room in neutral tones and luxe fabrics to showcase client's art collection, with custom made stone and metal fireplace flanked by curved macassar cabinets

Lanai Doors are a beautiful alternative to sliding glass doors. Folding glass doors open completely to one side allowing for the living room & dining room to open up to the outside.

The interior of the wharf cottage appears boat like and clad in tongue and groove Douglas fir. A small galley kitchen sits at the far end right. Nearby an open serving island, dining area and living area are all open to the soaring ceiling and custom fireplace.
The fireplace consists of a 12,000# monolith carved to received a custom gas fireplace element. The chimney is cantilevered from the ceiling. The structural steel columns seen supporting the building from the exterior are thin and light. This lightness is enhanced by the taught stainless steel tie rods spanning the space.
Eric Reinholdt - Project Architect/Lead Designer with Elliott + Elliott Architecture
Photo: Tom Crane Photography, Inc.
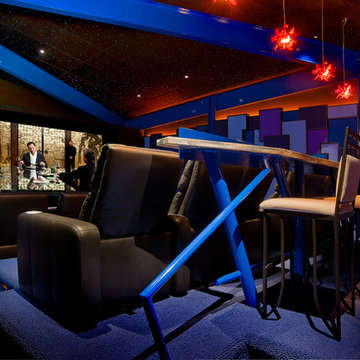
Home Theater & Media Room with custom accoustical panels, creative lighting solutions and bar seating.
Idées déco pour une salle de cinéma contemporaine fermée avec moquette et un sol bleu.
Idées déco pour une salle de cinéma contemporaine fermée avec moquette et un sol bleu.
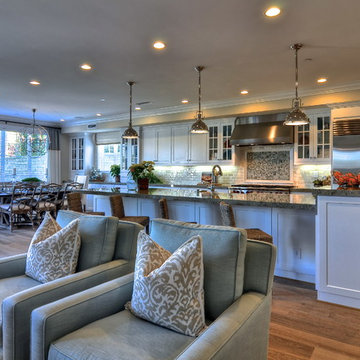
Beach decor is found in the details in this spacious family room. Coastal framed artwork, natural fabrics and warm tones of tan and sea blue come together to create a space to relax and unwind. Upholstered light sea blue chairs sit aside an off white sectional sofa and additional seating is provided by upholstered ottomans. A large flat panel television hangs above the white fireplace.
Manning Homes, Bowman Group
20151 SW Birch St #150, Newport Beach
(949) 250-4200

Chris Parkinson Photography
Exemple d'un grand salon chic ouvert avec un mur jaune, moquette, une cheminée double-face et un manteau de cheminée en pierre.
Exemple d'un grand salon chic ouvert avec un mur jaune, moquette, une cheminée double-face et un manteau de cheminée en pierre.
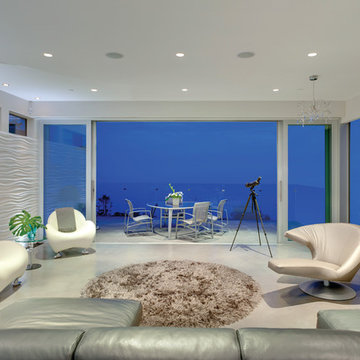
Situated on a challenging sloped lot, an elegant and modern home was achieved with a focus on warm walnut, stainless steel, glass and concrete. Each floor, named Sand, Sea, Surf and Sky, is connected by a floating walnut staircase and an elevator concealed by walnut paneling in the entrance.
The home captures the expansive and serene views of the ocean, with spaces outdoors that incorporate water and fire elements. Ease of maintenance and efficiency was paramount in finishes and systems within the home. Accents of Swarovski crystals illuminate the corridor leading to the master suite and add sparkle to the lighting throughout.
A sleek and functional kitchen was achieved featuring black walnut and charcoal gloss millwork, also incorporating a concealed pantry and quartz surfaces. An impressive wine cooler displays bottles horizontally over steel and walnut, spanning from floor to ceiling.
Features were integrated that capture the fluid motion of a wave and can be seen in the flexible slate on the contoured fireplace, Modular Arts wall panels, and stainless steel accents. The foyer and outer decks also display this sense of movement.
At only 22 feet in width, and 4300 square feet of dramatic finishes, a four car garage that includes additional space for the client's motorcycle, the Wave House was a productive and rewarding collaboration between the client and KBC Developments.
Featured in Homes & Living Vancouver magazine July 2012!
photos by Rob Campbell - www.robcampbellphotography
photos by Tony Puezer - www.brightideaphotography.com

Photo by Will Austin
Cette image montre un salon sud-ouest américain ouvert et de taille moyenne avec un sol en bois brun, un poêle à bois, une salle de réception, un mur marron, un manteau de cheminée en métal, aucun téléviseur et un sol marron.
Cette image montre un salon sud-ouest américain ouvert et de taille moyenne avec un sol en bois brun, un poêle à bois, une salle de réception, un mur marron, un manteau de cheminée en métal, aucun téléviseur et un sol marron.
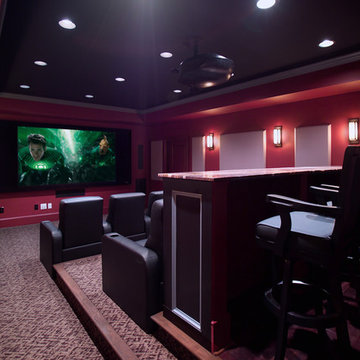
Classic media space and home theater including an entertaining area with LED up lighted Onyx Countertop. Design by Mark Hendricks, Rule4 Building Group Professional Designer, Project Management by Brent Hanaeur, Rule4 Senior Project Manager. Photography by Yerko H. Pallominy, ProArc Photography
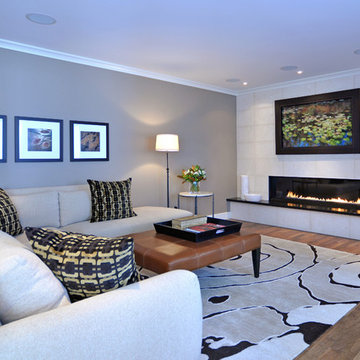
Exemple d'une salle de séjour tendance avec un mur gris, une cheminée ribbon, un manteau de cheminée en carrelage et un sol en bois brun.
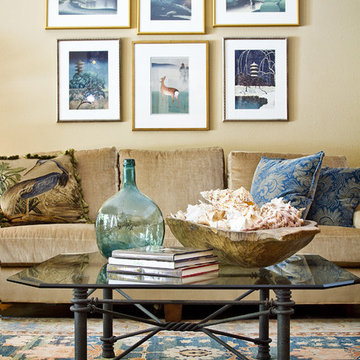
Brio Photography
Winner of ASID 2010 ASID Design Excellence Awards
Réalisation d'un salon tradition avec un mur beige.
Réalisation d'un salon tradition avec un mur beige.

Resource Furniture worked with Turkel Design to furnish Axiom Desert House, a custom-designed, luxury prefab home nestled in sunny Palm Springs. Resource Furniture provided the Square Line Sofa with pull-out end tables; the Raia walnut dining table and Orca dining chairs; the Flex Outdoor modular sofa on the lanai; as well as the Tango Sectional, Swing, and Kali Duo wall beds. These transforming, multi-purpose and small-footprint furniture pieces allow the 1,200-square-foot home to feel and function like one twice the size, without compromising comfort or high-end style. Axiom Desert House made its debut in February 2019 as a Modernism Week Featured Home and gained national attention for its groundbreaking innovations in high-end prefab construction and flexible, sustainable design.

Cette image montre un salon traditionnel de taille moyenne avec une salle de musique, un mur vert, parquet clair et aucun téléviseur.
Idées déco de pièces à vivre bleues, violettes
6




