Idées déco de pièces à vivre campagne avec un manteau de cheminée en pierre
Trier par :
Budget
Trier par:Populaires du jour
1 - 20 sur 5 231 photos
1 sur 3
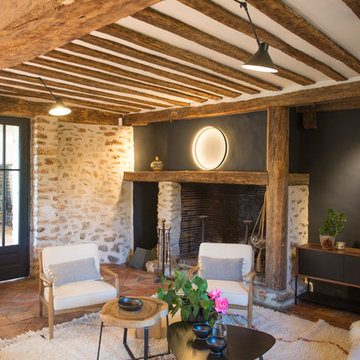
Jeff Fanet
Idées déco pour un salon campagne fermé avec un mur noir, une cheminée standard et un manteau de cheminée en pierre.
Idées déco pour un salon campagne fermé avec un mur noir, une cheminée standard et un manteau de cheminée en pierre.
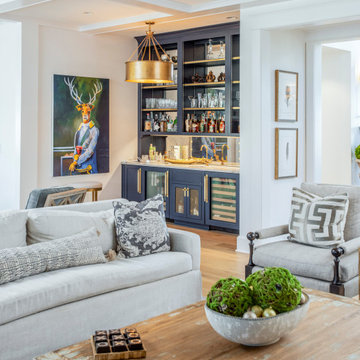
Inspiration pour un grand salon rustique ouvert avec une salle de réception, un mur blanc, parquet clair, une cheminée standard, un manteau de cheminée en pierre, un téléviseur fixé au mur, un sol marron et un plafond à caissons.

The great room walls are filled with glass doors and transom windows, providing maximum natural light and views of the pond and the meadow.
Photographer: Daniel Contelmo Jr.
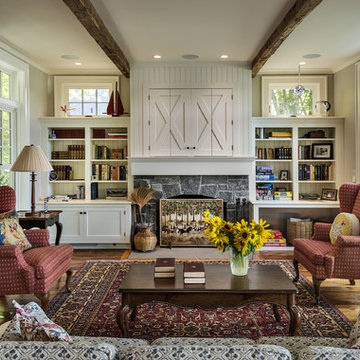
Rob Karosis
Aménagement d'un salon campagne avec une cheminée standard, un manteau de cheminée en pierre, un mur gris et éclairage.
Aménagement d'un salon campagne avec une cheminée standard, un manteau de cheminée en pierre, un mur gris et éclairage.

Great room of our First Home Floor Plan. Great room is open to the kitchen, dining and porch area. Shiplap stained then painted white leaving nickel gap dark stained to coordinate with age gray ceiling.

Living Room
Cette photo montre un salon nature de taille moyenne et ouvert avec un mur blanc, parquet clair, une cheminée standard, un manteau de cheminée en pierre, aucun téléviseur, un sol marron et un plafond voûté.
Cette photo montre un salon nature de taille moyenne et ouvert avec un mur blanc, parquet clair, une cheminée standard, un manteau de cheminée en pierre, aucun téléviseur, un sol marron et un plafond voûté.

Thoughtful design and detailed craft combine to create this timelessly elegant custom home. The contemporary vocabulary and classic gabled roof harmonize with the surrounding neighborhood and natural landscape. Built from the ground up, a two story structure in the front contains the private quarters, while the one story extension in the rear houses the Great Room - kitchen, dining and living - with vaulted ceilings and ample natural light. Large sliding doors open from the Great Room onto a south-facing patio and lawn creating an inviting indoor/outdoor space for family and friends to gather.
Chambers + Chambers Architects
Stone Interiors
Federika Moller Landscape Architecture
Alanna Hale Photography

Idée de décoration pour un salon champêtre avec un mur gris, un sol en bois brun, une cheminée standard, un manteau de cheminée en pierre et un sol blanc.
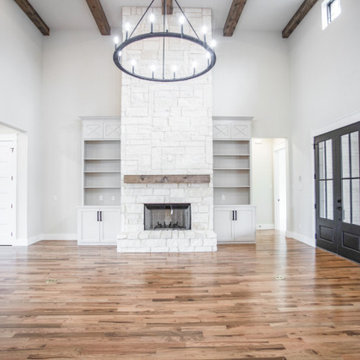
Réalisation d'un grand salon champêtre ouvert avec un mur gris, un sol en bois brun, une cheminée standard, un manteau de cheminée en pierre, aucun téléviseur et un sol marron.
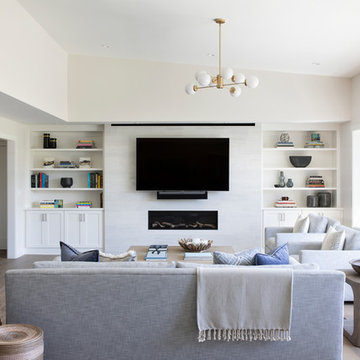
Living room with fireplace, TV and built-in storage
Réalisation d'un salon champêtre de taille moyenne et ouvert avec un mur blanc, un sol en bois brun, une cheminée ribbon, un manteau de cheminée en pierre, un téléviseur fixé au mur et un sol marron.
Réalisation d'un salon champêtre de taille moyenne et ouvert avec un mur blanc, un sol en bois brun, une cheminée ribbon, un manteau de cheminée en pierre, un téléviseur fixé au mur et un sol marron.
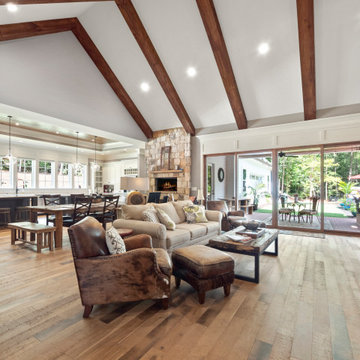
Spacious open floorplan. Family room with hardwood floors and exposed wood beams. Beautiful All White Siding Country Home with Spacious Brick Floor Front Porch. Home Features Hardwood Flooring and Ceilings in Foyer and Kitchen. Rustic Family Room includes Stone Fireplace as well as a Vaulted Exposed Beam Ceiling. A Second Stone Fireplace Overlooks the Eating Area. The Kitchen Hosts Two Granite Counter Top Islands, Stainless Steel Appliances, Lots of Counter Tops Space and Natural Lighting. Large Master Bath. Outdoor Living Space includes a Covered Brick Patio with Brick Fireplace as well as a Swimming Pool with Water Slide and a in Ground Hot Tub.

Inspiration pour un grand salon rustique ouvert avec un mur gris, parquet foncé, un poêle à bois, un manteau de cheminée en pierre, un téléviseur fixé au mur et un sol marron.

Inspiration pour une salle de séjour rustique de taille moyenne et ouverte avec un mur beige, une cheminée standard, un manteau de cheminée en pierre, aucun téléviseur, un sol marron et parquet foncé.

Interior Designer: Simons Design Studio
Builder: Magleby Construction
Photography: Allison Niccum
Aménagement d'un salon campagne ouvert avec une salle de réception, un mur beige, une cheminée standard, un manteau de cheminée en pierre, aucun téléviseur et parquet clair.
Aménagement d'un salon campagne ouvert avec une salle de réception, un mur beige, une cheminée standard, un manteau de cheminée en pierre, aucun téléviseur et parquet clair.
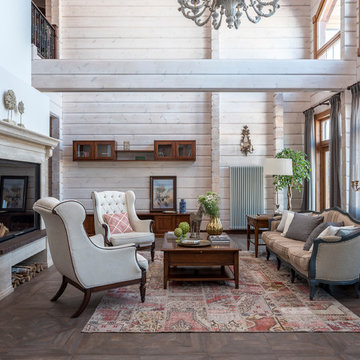
Евгений Кулибаба
Aménagement d'un salon campagne avec une cheminée double-face, un manteau de cheminée en pierre, un sol marron, un mur beige et éclairage.
Aménagement d'un salon campagne avec une cheminée double-face, un manteau de cheminée en pierre, un sol marron, un mur beige et éclairage.
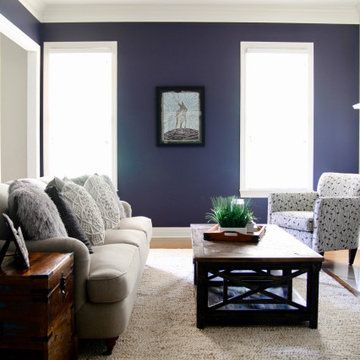
A whimsical, farmhouse Brentwood home design featuring navy walls in the study. Interior Design & Photography: design by Christina Perry
Inspiration pour une salle de séjour rustique fermée et de taille moyenne avec une bibliothèque ou un coin lecture, un mur bleu, un sol en bois brun, une cheminée standard, un manteau de cheminée en pierre, aucun téléviseur et un sol marron.
Inspiration pour une salle de séjour rustique fermée et de taille moyenne avec une bibliothèque ou un coin lecture, un mur bleu, un sol en bois brun, une cheminée standard, un manteau de cheminée en pierre, aucun téléviseur et un sol marron.
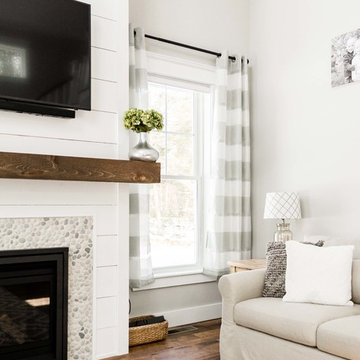
This 3,036 sq. ft custom farmhouse has layers of character on the exterior with metal roofing, cedar impressions and board and batten siding details. Inside, stunning hickory storehouse plank floors cover the home as well as other farmhouse inspired design elements such as sliding barn doors. The house has three bedrooms, two and a half bathrooms, an office, second floor laundry room, and a large living room with cathedral ceilings and custom fireplace.
Photos by Tessa Manning
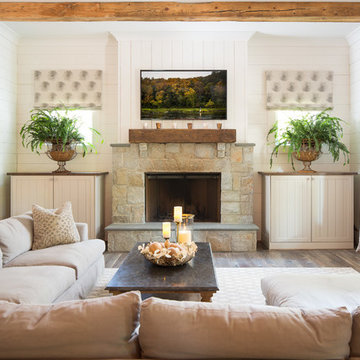
Amazing front porch of a modern farmhouse built by Steve Powell Homes (www.stevepowellhomes.com). Photo Credit: David Cannon Photography (www.davidcannonphotography.com)
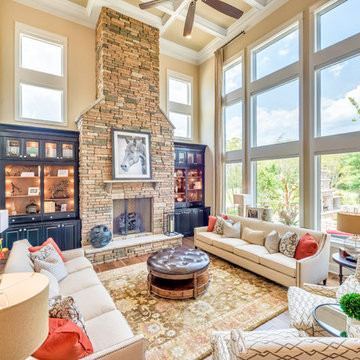
Idée de décoration pour un salon champêtre fermé avec une salle de réception, un mur beige, parquet foncé, une cheminée standard, un manteau de cheminée en pierre, aucun téléviseur, un sol marron et un mur en pierre.
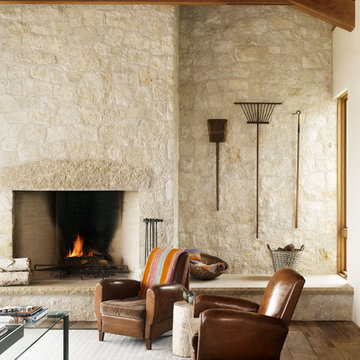
Casey Dunn
Inspiration pour un salon rustique avec un mur beige, parquet foncé, une cheminée standard, un manteau de cheminée en pierre, aucun téléviseur, un sol marron et un mur en pierre.
Inspiration pour un salon rustique avec un mur beige, parquet foncé, une cheminée standard, un manteau de cheminée en pierre, aucun téléviseur, un sol marron et un mur en pierre.
Idées déco de pièces à vivre campagne avec un manteau de cheminée en pierre
1



