Idées déco de pièces à vivre sud-ouest américain avec un manteau de cheminée en pierre
Trier par :
Budget
Trier par:Populaires du jour
1 - 20 sur 574 photos
1 sur 3
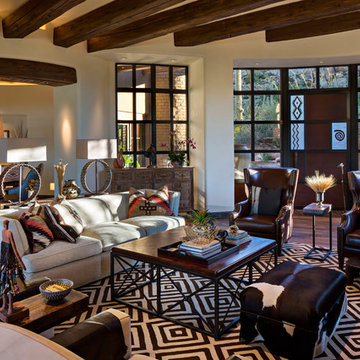
Southwestern living room made from adobe.
Architect: Urban Design Associates
Builder: R-Net Custom Homes
Interiors: Billie Springer
Photography: Thompson Photographic
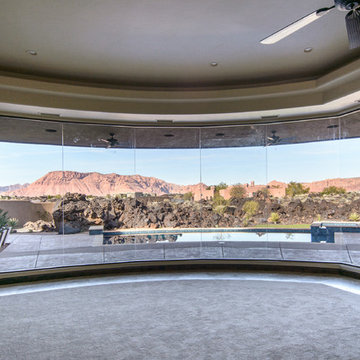
Inspiration pour un grand salon sud-ouest américain ouvert avec une salle de réception, un mur beige, moquette, une cheminée standard, un manteau de cheminée en pierre et un téléviseur encastré.
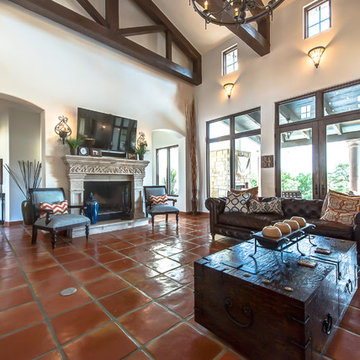
16x16 Saltillo Tile with TerraNano topcoat sealer. Exterior Cantera Stone Columns in Pinon.
Materials Supplied and Installed by Rustico Tile and Stone. Wholesale prices and Worldwide Shipping.
(512) 260-9111 / info@rusticotile.com / RusticoTile.com
Rustico Tile and Stone
Photos by Jeff Harris, Austin Imaging

Marc Boisclair
Kilbane Architecture,
built-in cabinets by Wood Expressions
Project designed by Susie Hersker’s Scottsdale interior design firm Design Directives. Design Directives is active in Phoenix, Paradise Valley, Cave Creek, Carefree, Sedona, and beyond.
For more about Design Directives, click here: https://susanherskerasid.com/
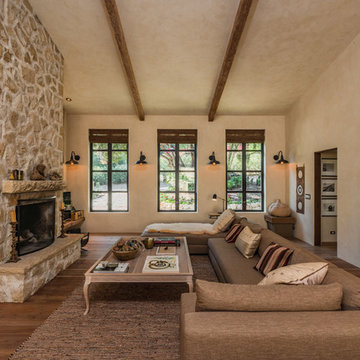
Idées déco pour un salon sud-ouest américain avec un mur beige, parquet foncé, une cheminée standard, un manteau de cheminée en pierre et un sol marron.
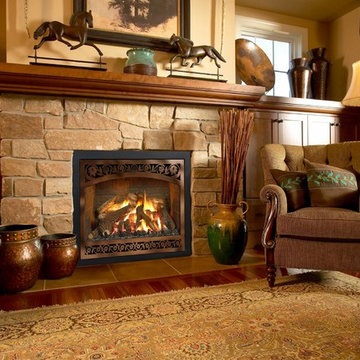
Aménagement d'un salon sud-ouest américain de taille moyenne et ouvert avec une salle de réception, un mur beige, un sol en bois brun, une cheminée standard, un manteau de cheminée en pierre, aucun téléviseur et un sol marron.
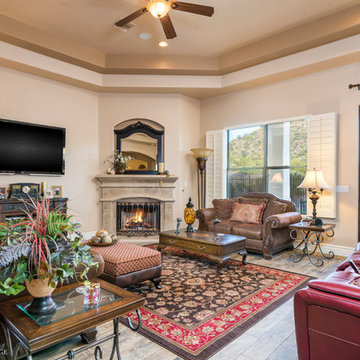
Sean Colon
Exemple d'une salle de séjour sud-ouest américain de taille moyenne et ouverte avec un mur beige, un sol en carrelage de céramique, une cheminée d'angle, un manteau de cheminée en pierre, un téléviseur fixé au mur et un sol marron.
Exemple d'une salle de séjour sud-ouest américain de taille moyenne et ouverte avec un mur beige, un sol en carrelage de céramique, une cheminée d'angle, un manteau de cheminée en pierre, un téléviseur fixé au mur et un sol marron.

Jim Fairchild / Fairchild Creative, Inc.
Exemple d'une très grande salle de séjour sud-ouest américain ouverte avec un sol en bois brun, une cheminée standard, un manteau de cheminée en pierre, un téléviseur encastré et un mur jaune.
Exemple d'une très grande salle de séjour sud-ouest américain ouverte avec un sol en bois brun, une cheminée standard, un manteau de cheminée en pierre, un téléviseur encastré et un mur jaune.
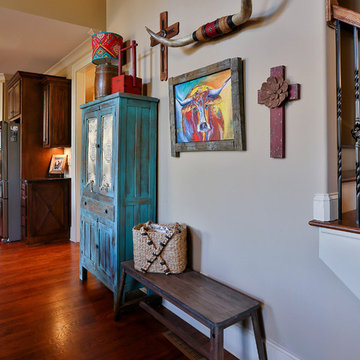
Exemple d'un grand salon sud-ouest américain ouvert avec un mur beige, un sol en bois brun, une cheminée standard, un manteau de cheminée en pierre et un téléviseur indépendant.

Exemple d'un salon sud-ouest américain de taille moyenne et fermé avec une salle de réception, un mur jaune, un sol en travertin, aucun téléviseur, une cheminée standard et un manteau de cheminée en pierre.

From the entry, the rear yard outdoor living experience can be viewed through the open bi-fold door system. 14 ceilings and clerestory windows create a light and open experience in the great room, kitchen and dining area. Sandstone surrounds the fireplace from floor to ceilings. Walnut cabinetry balances either side of fireplace.
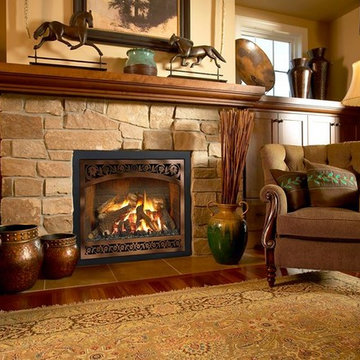
Cette photo montre un salon sud-ouest américain de taille moyenne et fermé avec une salle de réception, un mur beige, parquet foncé, une cheminée standard, un manteau de cheminée en pierre, aucun téléviseur, un sol marron et éclairage.

Exposed wood beams and split faced scabbos clad fireplace add character and personality to this gorgeous space.
Builder: Wamhoff Development
Designer: Erika Barczak, Allied ASID - By Design Interiors, Inc.
Photography by: Brad Carr - B-Rad Studios

HOME FEATURES
Contexual modern design with contemporary Santa Fe–style elements
Luxuriously open floor plan
Stunning chef’s kitchen perfect for entertaining
Gracious indoor/outdoor living with views of the Sangres
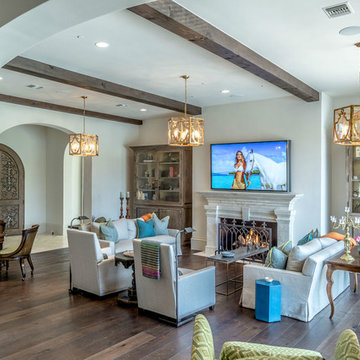
Page Agency
Aménagement d'un grand salon sud-ouest américain ouvert avec un mur blanc, un sol en bois brun, une cheminée standard, un manteau de cheminée en pierre et un téléviseur fixé au mur.
Aménagement d'un grand salon sud-ouest américain ouvert avec un mur blanc, un sol en bois brun, une cheminée standard, un manteau de cheminée en pierre et un téléviseur fixé au mur.
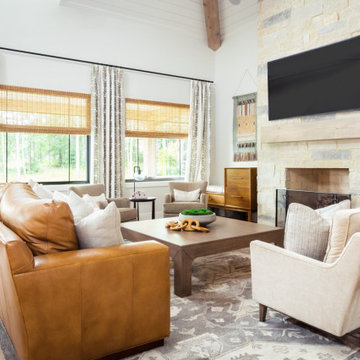
In tune with the client's organic and bohemian style, the designers at Monarch & Maker infused the space with natural materials and earthy hues, breathing life into the space.
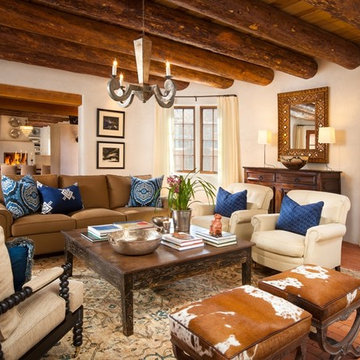
It has all the features of an award-winning home—a grand estate exquisitely restored to its historic New Mexico Territorial-style beauty, yet with 21st-century amenities and energy efficiency. And, for a Washington, D.C.-based couple who vacationed with their children in Santa Fe for decades, the 6,000-square-foot hilltop home has the added benefit of being the perfect gathering spot for family and friends from both coasts.
Wendy McEahern photography LLC
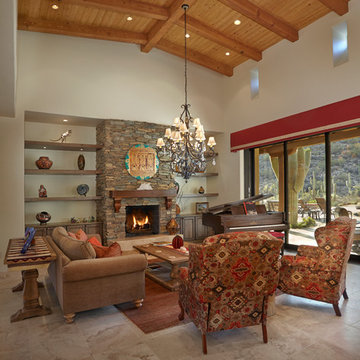
Large open great room and dining area with a mix of custom and Restoration Hardware furnishings.
Réalisation d'un très grand salon sud-ouest américain ouvert avec un mur beige, un sol en travertin, une cheminée standard, un manteau de cheminée en pierre et aucun téléviseur.
Réalisation d'un très grand salon sud-ouest américain ouvert avec un mur beige, un sol en travertin, une cheminée standard, un manteau de cheminée en pierre et aucun téléviseur.
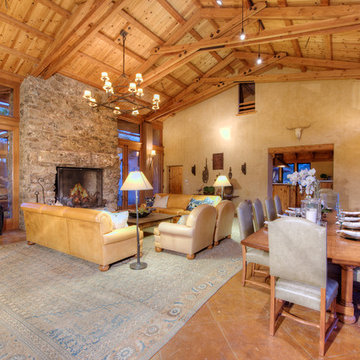
The magnificent Casey Flat Ranch Guinda CA consists of 5,284.43 acres in the Capay Valley and abuts the eastern border of Napa Valley, 90 minutes from San Francisco.
There are 24 acres of vineyard, a grass-fed Longhorn cattle herd (with 95 pairs), significant 6-mile private road and access infrastructure, a beautiful ~5,000 square foot main house, a pool, a guest house, a manager's house, a bunkhouse and a "honeymoon cottage" with total accommodation for up to 30 people.
Agriculture improvements include barn, corral, hay barn, 2 vineyard buildings, self-sustaining solar grid and 6 water wells, all managed by full time Ranch Manager and Vineyard Manager.The climate at the ranch is similar to northern St. Helena with diurnal temperature fluctuations up to 40 degrees of warm days, mild nights and plenty of sunshine - perfect weather for both Bordeaux and Rhone varieties. The vineyard produces grapes for wines under 2 brands: "Casey Flat Ranch" and "Open Range" varietals produced include Cabernet Sauvignon, Cabernet Franc, Syrah, Grenache, Mourvedre, Sauvignon Blanc and Viognier.
There is expansion opportunity of additional vineyards to more than 80 incremental acres and an additional 50-100 acres for potential agricultural business of walnuts, olives and other products.
Casey Flat Ranch brand longhorns offer a differentiated beef delight to families with ranch-to-table program of lean, superior-taste "Coddled Cattle". Other income opportunities include resort-retreat usage for Bay Area individuals and corporations as a hunting lodge, horse-riding ranch, or elite conference-retreat.

Southwestern style family room with built-in media wall.
Architect: Urban Design Associates
Builder: R-Net Custom Homes
Interiors: Billie Springer
Photography: Thompson Photographic
Idées déco de pièces à vivre sud-ouest américain avec un manteau de cheminée en pierre
1



