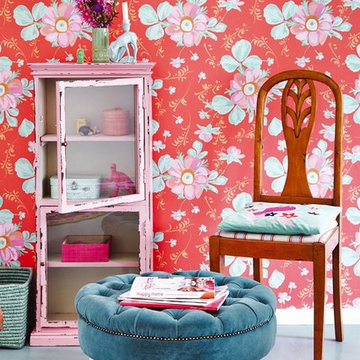Idées déco de pièces à vivre campagne avec un mur multicolore
Trier par :
Budget
Trier par:Populaires du jour
221 - 240 sur 274 photos
1 sur 3
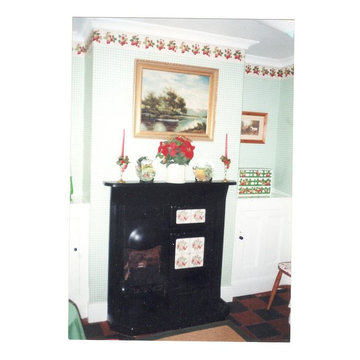
Completed room.
Refurbished, original,quarry tiled floor, restored original range cooker with tiles replaced.
Aménagement d'un petit salon campagne avec un mur multicolore, un sol en carrelage de céramique, une cheminée double-face, un manteau de cheminée en métal et aucun téléviseur.
Aménagement d'un petit salon campagne avec un mur multicolore, un sol en carrelage de céramique, une cheminée double-face, un manteau de cheminée en métal et aucun téléviseur.
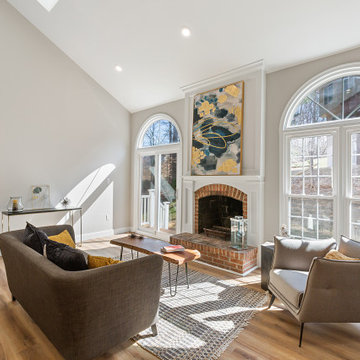
Réalisation d'un grand salon champêtre avec un mur multicolore, un sol en bois brun, un sol beige, un plafond décaissé et du lambris de bois.
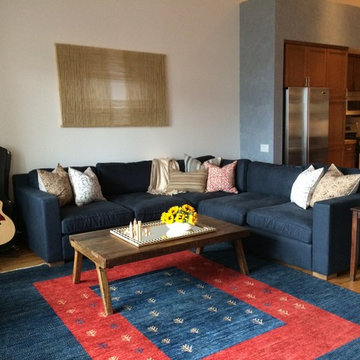
This space combines color and clean lines with natural elements to pull of a contemporary and eclectic loft.
Idée de décoration pour un salon champêtre de taille moyenne et ouvert avec un mur multicolore, parquet clair, aucune cheminée, aucun téléviseur et un sol marron.
Idée de décoration pour un salon champêtre de taille moyenne et ouvert avec un mur multicolore, parquet clair, aucune cheminée, aucun téléviseur et un sol marron.
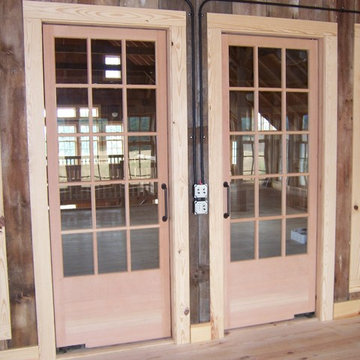
This entry into the Sun Porch/Music Room of the Crater Barn. These are custom fir 15 light glass swing doors, southern yellow pine trim and floor and original old-growth fir 1x12 board walls.
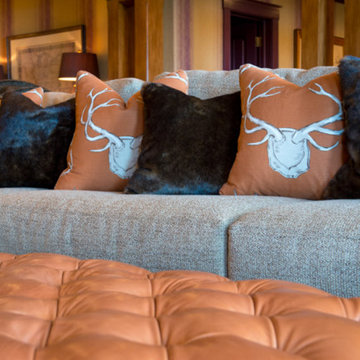
Cette image montre un très grand salon rustique ouvert avec un bar de salon, un mur multicolore, moquette, aucune cheminée et un sol beige.
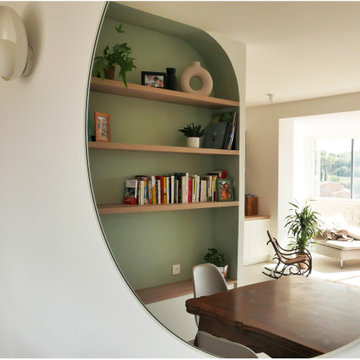
Les propriétaires ont hérité de cette maison de campagne datant de l'époque de leurs grands parents et inhabitée depuis de nombreuses années. Outre la dimension affective du lieu, il était difficile pour eux de se projeter à y vivre puisqu'ils n'avaient aucune idée des modifications à réaliser pour améliorer les espaces et s'approprier cette maison. La conception s'est faite en douceur et à été très progressive sur de longs mois afin que chacun se projette dans son nouveau chez soi. Je me suis sentie très investie dans cette mission et j'ai beaucoup aimé réfléchir à l'harmonie globale entre les différentes pièces et fonctions puisqu'ils avaient à coeur que leur maison soit aussi idéale pour leurs deux enfants.
Caractéristiques de la décoration : inspirations slow life dans le salon et la salle de bain. Décor végétal et fresques personnalisées à l'aide de papier peint panoramiques les dominotiers et photowall. Tapisseries illustrées uniques.
A partir de matériaux sobres au sol (carrelage gris clair effet béton ciré et parquet massif en bois doré) l'enjeu à été d'apporter un univers à chaque pièce à l'aide de couleurs ou de revêtement muraux plus marqués : Vert / Verte / Tons pierre / Parement / Bois / Jaune / Terracotta / Bleu / Turquoise / Gris / Noir ... Il y a en a pour tout les gouts dans cette maison !
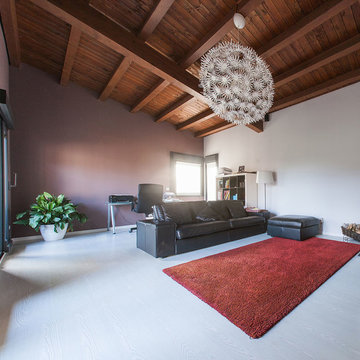
Idée de décoration pour un grand salon champêtre fermé avec un mur multicolore, parquet peint et aucune cheminée.
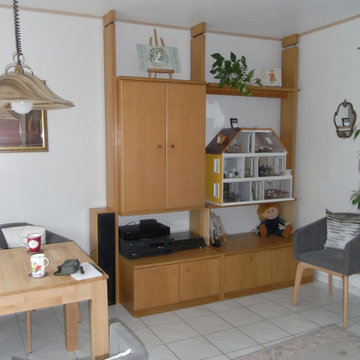
Die Schrankwand war in die Jahre gekommen. Mit dem Massivholz-Esstisch und den hochwertigen Sesseln waren schon die ersten neuen Möbel eingezogen.
Dennoch wusste das Paar nicht, wie es nun weitergehen sollte, um endlich Gemütlichkeit unf Großzügigkeit in das Wohn- Esszimmer zu bekommen.
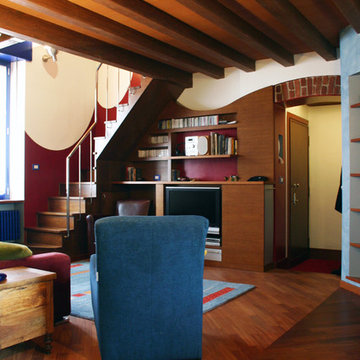
Cette photo montre un très grand salon nature ouvert avec un mur multicolore, un sol en bois brun et un téléviseur encastré.
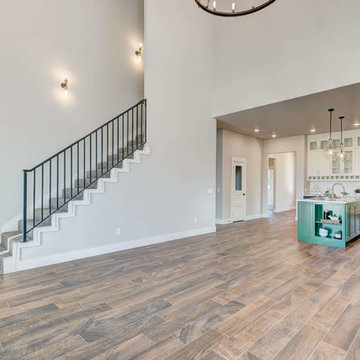
View of the open kitchen from the living room.
Exemple d'un grand salon nature ouvert avec un mur multicolore, un sol en bois brun, une cheminée standard, un manteau de cheminée en brique et un sol marron.
Exemple d'un grand salon nature ouvert avec un mur multicolore, un sol en bois brun, une cheminée standard, un manteau de cheminée en brique et un sol marron.

Ballentine Oak – The Grain & Saw Hardwood Collection was designed with juxtaposing striking characteristics of hand tooled saw marks and enhanced natural grain allowing the ebbs and flows of the wood species to be at the forefront.
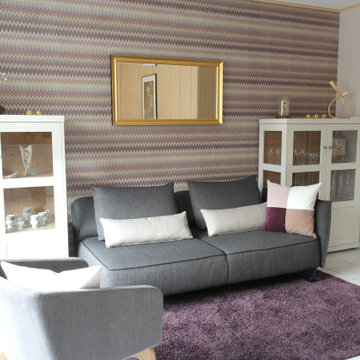
Das Wohnzimmer eines Reihenhauses wirkte mit Essplatz und klassischer Sitzecke aus zwei Sofas und Sessel recht beengt.
Außerdem sollte die Schrankwand entfernt werden.
In einem ersten Beratungsgespräch stellte sich heraus, dass die Sitzecke eigentlich gar nicht genutzt wurde.
Mit Freunden saß man am Esstisch und für Fernsehabende stand noch ein weiterer Raum zur Verfügung.
Stattdessen bestand der Wunsch nach einer Möglichkeit, gemütlich lesen zu können oder auch mal ein Nickerchen zu halten.
Bei der Neuplanung wird nun dem Essplatz der größere Bereich zugedacht, so dass der Tisch auch problemlos für größere Gesellschaften ausgezogen werden kann.
Außerdem wird ein flexibles Sofa aus der Schöner-Wohnen-Kollektion eingeplant.
Eingerahmt wird es von zwei Highboards im modernen Landhausstil.
So wird der neue Platz zum Relaxen vom Eingang abgeschirmt.
Betont wird dieser Bereich auch von der interessanten Missoni-Tapete im Zickzack-Look, die zusammen mit dem gradlinigen Sofa dafür sorgt, dass die weißen Möbel nicht zu rustikal wirken.
Accessoires in Gold und Brombeeren akzentuieren die Gestaltung und geben ihr Eleganz.
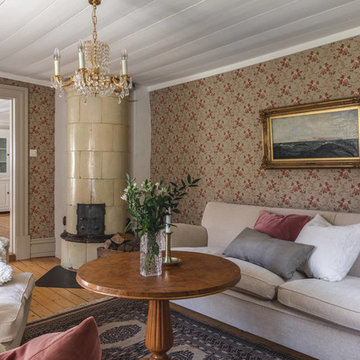
Reveny
Idées déco pour un salon campagne fermé avec une salle de réception, un mur multicolore, un sol en bois brun, une cheminée d'angle et un sol marron.
Idées déco pour un salon campagne fermé avec une salle de réception, un mur multicolore, un sol en bois brun, une cheminée d'angle et un sol marron.
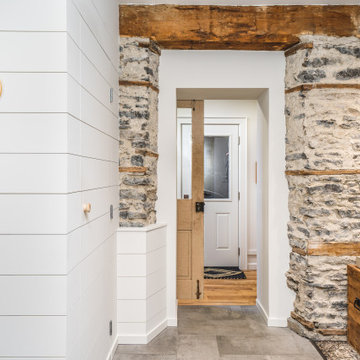
For this 130-year-old farmhouse renovation, it was important to incorporate the original features of the home while also bringing a new, modern touch. We kept the original limestone walls. We created a brand new, more European styled kitchen with plywood cabinets and a minimalist hood vent. The entryway was transformed to be more modern and inviting.
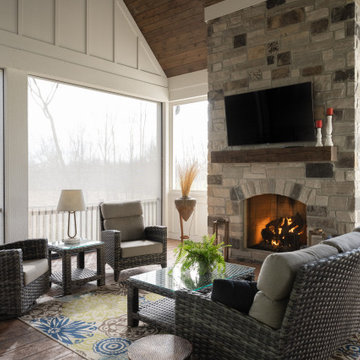
In this beautiful farmhouse style home, our Carmel design-build studio planned an open-concept kitchen filled with plenty of storage spaces to ensure functionality and comfort. In the adjoining dining area, we used beautiful furniture and lighting that mirror the lovely views of the outdoors. Stone-clad fireplaces, furnishings in fun prints, and statement lighting create elegance and sophistication in the living areas. The bedrooms are designed to evoke a calm relaxation sanctuary with plenty of natural light and soft finishes. The stylish home bar is fun, functional, and one of our favorite features of the home!
---
Project completed by Wendy Langston's Everything Home interior design firm, which serves Carmel, Zionsville, Fishers, Westfield, Noblesville, and Indianapolis.
For more about Everything Home, see here: https://everythinghomedesigns.com/
To learn more about this project, see here:
https://everythinghomedesigns.com/portfolio/farmhouse-style-home-interior/
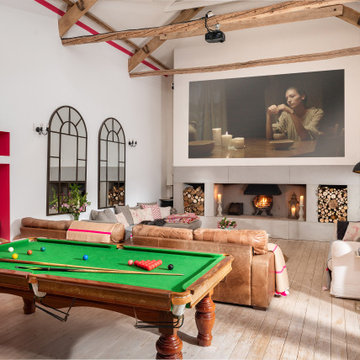
Idée de décoration pour un grand salon champêtre avec un mur multicolore, un téléviseur fixé au mur et un sol multicolore.
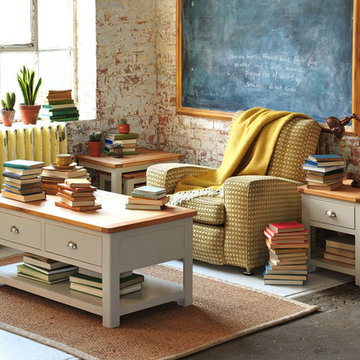
Simply designed and beautifully made with clean, elegant lines, this coffee table from our Lundy Painted range is just the thing for showing off your art books, putting down coffee cups and wine glasses and keeping remote controls to hand. Its lacquered oak veneer top contrasts superbly with the classic stone-coloured paint finish on the frame, with polished metal cup handles on the two handy drawers lending it a touch of attractive and practical detail.
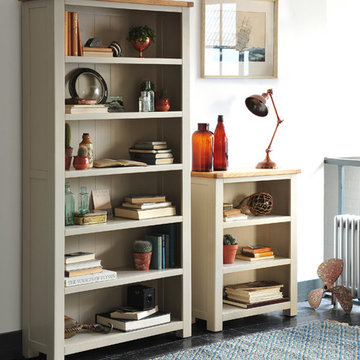
With six sturdy shelves, this modern classic will house an extensive library of books. Beautifully made and painted in a stone colour that will flatter a range of backdrops.
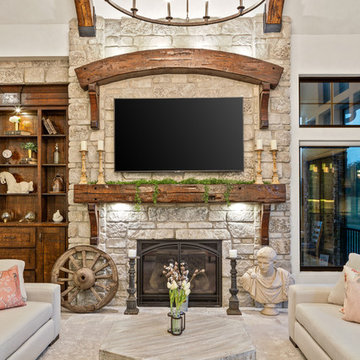
This luxurious farmhouse entry and living area features custom beams and all natural finishes. It brings old world luxury and pairs it with a farmhouse feel. The stone archway and soaring ceilings make this space unforgettable!
Idées déco de pièces à vivre campagne avec un mur multicolore
12




