Idées déco de pièces à vivre campagne avec un mur multicolore
Trier par :
Budget
Trier par:Populaires du jour
241 - 260 sur 273 photos
1 sur 3
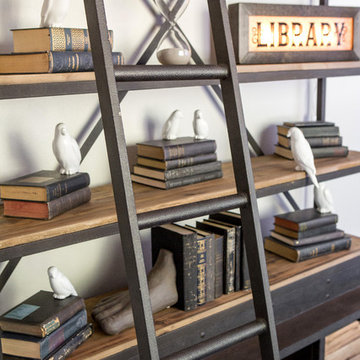
This beautiful showcase home offers a blend of crisp, uncomplicated modern lines and a touch of farmhouse architectural details. The 5,100 square feet single level home with 5 bedrooms, 3 ½ baths with a large vaulted bonus room over the garage is delightfully welcoming.
For more photos of this project visit our website: https://wendyobrienid.com.

This luxurious farmhouse living area features custom beams and all natural finishes. It brings old world luxury and pairs it with a farmhouse feel. Folding doors open up into an outdoor living area that carries the cathedral ceilings into the backyard.
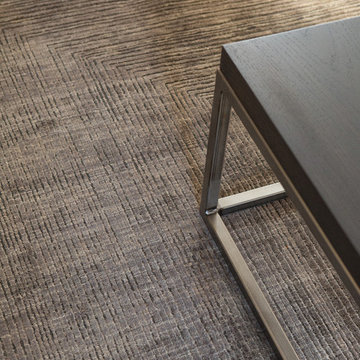
This beautiful showcase home offers a blend of crisp, uncomplicated modern lines and a touch of farmhouse architectural details. The 5,100 square feet single level home with 5 bedrooms, 3 ½ baths with a large vaulted bonus room over the garage is delightfully welcoming.
For more photos of this project visit our website: https://wendyobrienid.com.
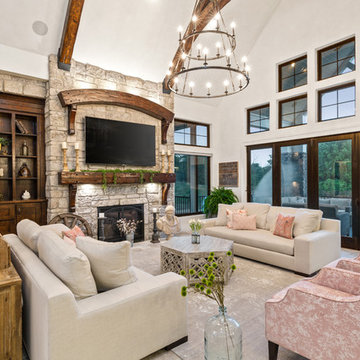
This luxurious farmhouse living area features custom beams and all natural finishes. It brings old world luxury and pairs it with a farmhouse feel. The stone archway and soaring ceilings make this space unforgettable!
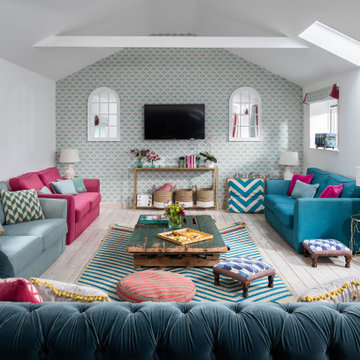
Idées déco pour un grand salon campagne avec un mur multicolore, un téléviseur fixé au mur et un sol multicolore.
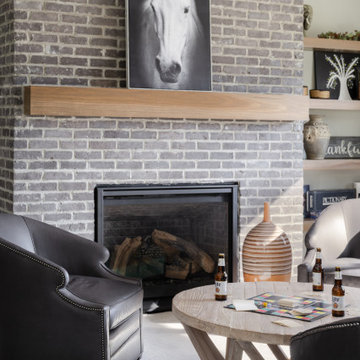
In this beautiful farmhouse style home, our Carmel design-build studio planned an open-concept kitchen filled with plenty of storage spaces to ensure functionality and comfort. In the adjoining dining area, we used beautiful furniture and lighting that mirror the lovely views of the outdoors. Stone-clad fireplaces, furnishings in fun prints, and statement lighting create elegance and sophistication in the living areas. The bedrooms are designed to evoke a calm relaxation sanctuary with plenty of natural light and soft finishes. The stylish home bar is fun, functional, and one of our favorite features of the home!
---
Project completed by Wendy Langston's Everything Home interior design firm, which serves Carmel, Zionsville, Fishers, Westfield, Noblesville, and Indianapolis.
For more about Everything Home, see here: https://everythinghomedesigns.com/
To learn more about this project, see here:
https://everythinghomedesigns.com/portfolio/farmhouse-style-home-interior/
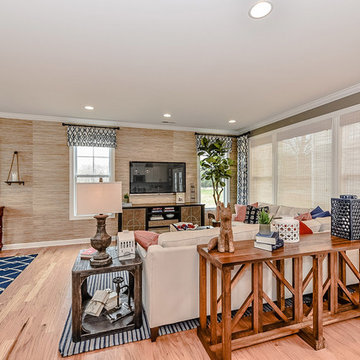
Introducing the Courtyard Collection at Sonoma, located near Ballantyne in Charlotte. These 51 single-family homes are situated with a unique twist, and are ideal for people looking for the lifestyle of a townhouse or condo, without shared walls. Lawn maintenance is included! All homes include kitchens with granite counters and stainless steel appliances, plus attached 2-car garages. Our 3 model homes are open daily! Schools are Elon Park Elementary, Community House Middle, Ardrey Kell High. The Hanna is a 2-story home which has everything you need on the first floor, including a Kitchen with an island and separate pantry, open Family/Dining room with an optional Fireplace, and the laundry room tucked away. Upstairs is a spacious Owner's Suite with large walk-in closet, double sinks, garden tub and separate large shower. You may change this to include a large tiled walk-in shower with bench seat and separate linen closet. There are also 3 secondary bedrooms with a full bath with double sinks.

This luxurious farmhouse entry and living area features custom beams and all natural finishes. It brings old world luxury and pairs it with a farmhouse feel. The stone archway and soaring ceilings make this space unforgettable!
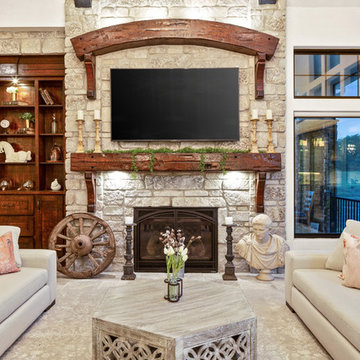
This luxurious farmhouse entry and living area features custom beams and all natural finishes. It brings old world luxury and pairs it with a farmhouse feel. The stone archway and soaring ceilings make this space unforgettable!
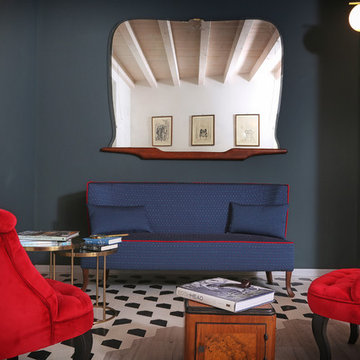
Arch. Lorenzo Viola
Idées déco pour une salle de séjour mansardée ou avec mezzanine campagne de taille moyenne avec un mur multicolore, sol en stratifié, aucune cheminée, aucun téléviseur et un sol multicolore.
Idées déco pour une salle de séjour mansardée ou avec mezzanine campagne de taille moyenne avec un mur multicolore, sol en stratifié, aucune cheminée, aucun téléviseur et un sol multicolore.
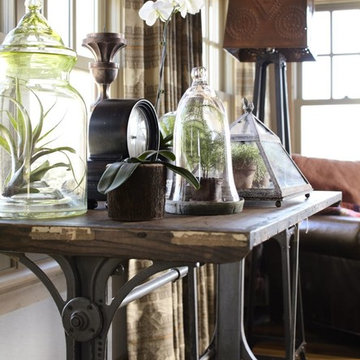
Idée de décoration pour un grand salon champêtre fermé avec une salle de réception, un mur multicolore, parquet foncé, une cheminée standard, un manteau de cheminée en carrelage et aucun téléviseur.
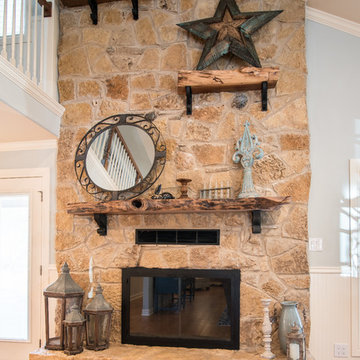
Interior design by Comforts of Home Interior Design
Remodel by Overhall Construction
Photography by Shad Ramsey Photography
Complete and total gut remodel of a house built in the 1980's in Granbury Texas
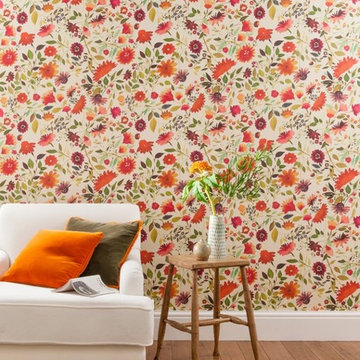
Papel pintado de flores
Idée de décoration pour un salon champêtre de taille moyenne et fermé avec un mur multicolore, un sol en bois brun et aucune cheminée.
Idée de décoration pour un salon champêtre de taille moyenne et fermé avec un mur multicolore, un sol en bois brun et aucune cheminée.
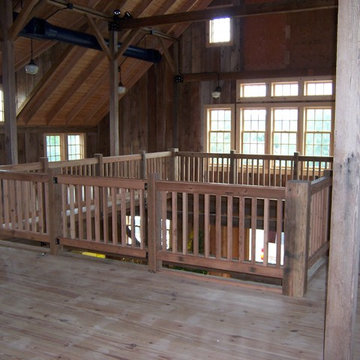
This loft living area of the Crater Barn shows the original post and beam construction with salvaged wood rails. We salvaged nearly all of the wood removed from the original barn structure. The wood was all old-growth and most all of it was CVG grade with very few knots. This main staircase uses 10x10 fir newel posts, 4x4 fir rails, 2x2 balusters--all salvaged. the floor is southern yellow pine and the board walls are the original fir wall planks.
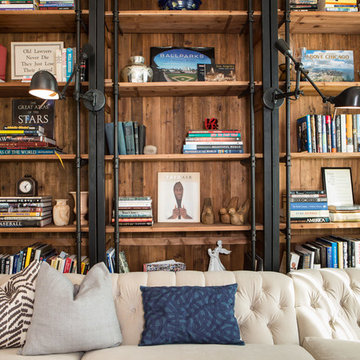
Erika Bierman Photography
Lori Dennis Interior Design
SoCal Construction
Cette image montre un salon mansardé ou avec mezzanine rustique de taille moyenne avec une bibliothèque ou un coin lecture, un mur multicolore et parquet clair.
Cette image montre un salon mansardé ou avec mezzanine rustique de taille moyenne avec une bibliothèque ou un coin lecture, un mur multicolore et parquet clair.
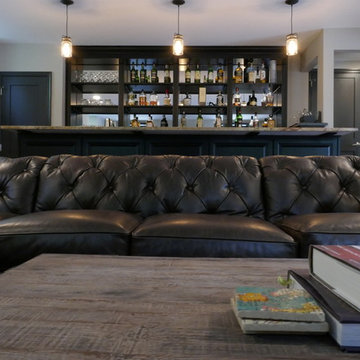
Cette image montre une grande salle de séjour rustique ouverte avec un mur multicolore, un sol en bois brun, aucune cheminée, aucun téléviseur et un sol marron.
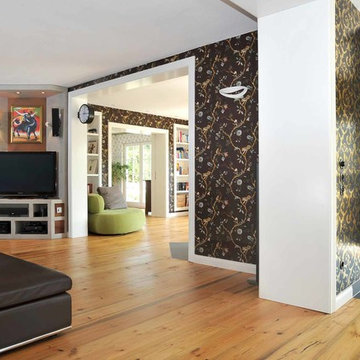
Modernes Wohnzimmer, als Wohnbereich ebenso großzügig wie gemütlich: grünes Sofa, schwarze Leder Couch, rustikaler schwarzer Kamin, TV Ecke, schwarz-goldene Tapete und Schloss Dielen als Bodenbelag.
Bild mit Genehmigung für Schulzes Farben- und Tapetenhaus, Interior Designers and Decorators, décorateurs et stylistes d'intérieur
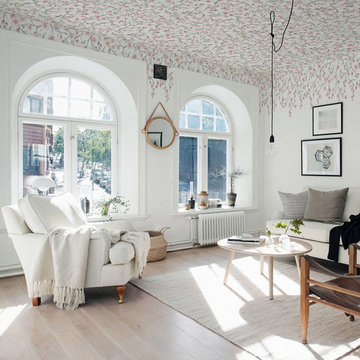
Cette image montre un salon rustique de taille moyenne et fermé avec un mur multicolore, aucune cheminée et aucun téléviseur.
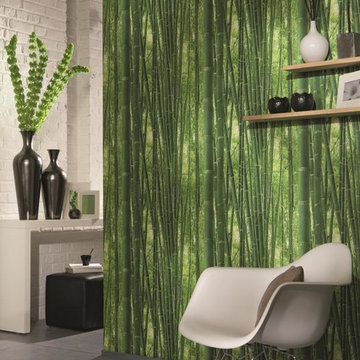
Papel pintado con dibujos de bambú
Cette photo montre un salon nature de taille moyenne et fermé avec un mur multicolore, un sol en carrelage de céramique et aucune cheminée.
Cette photo montre un salon nature de taille moyenne et fermé avec un mur multicolore, un sol en carrelage de céramique et aucune cheminée.
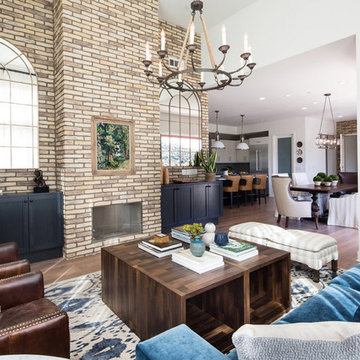
Erica Bierman
Cette image montre un salon mansardé ou avec mezzanine rustique de taille moyenne avec une salle de réception, un mur multicolore, un sol en bois brun, une cheminée standard, un manteau de cheminée en brique et un téléviseur fixé au mur.
Cette image montre un salon mansardé ou avec mezzanine rustique de taille moyenne avec une salle de réception, un mur multicolore, un sol en bois brun, une cheminée standard, un manteau de cheminée en brique et un téléviseur fixé au mur.
Idées déco de pièces à vivre campagne avec un mur multicolore
13



