Idées déco de pièces à vivre campagne avec un téléviseur dissimulé
Trier par :
Budget
Trier par:Populaires du jour
21 - 40 sur 435 photos
1 sur 3

Aménagement d'un grand salon mansardé ou avec mezzanine campagne avec un mur blanc, un sol en bois brun, une cheminée double-face, un manteau de cheminée en pierre, un téléviseur dissimulé, un sol multicolore et un plafond en lambris de bois.

The open plan family room provides ample seating for small or larger groups. Accents of blue, yellow and teal play against the white storage bench seats and taupe sofas. Custom bench seating and pillows.
Photo: Jean Bai / Konstrukt Photo
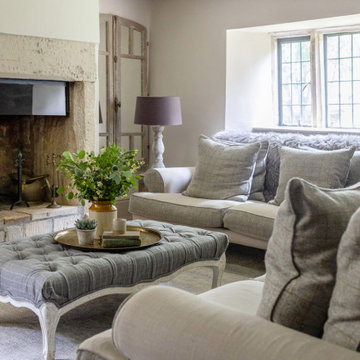
living room to Cotswold Country House
Idée de décoration pour un salon champêtre de taille moyenne et fermé avec un mur marron, moquette, une cheminée standard, un manteau de cheminée en pierre, un téléviseur dissimulé et un sol marron.
Idée de décoration pour un salon champêtre de taille moyenne et fermé avec un mur marron, moquette, une cheminée standard, un manteau de cheminée en pierre, un téléviseur dissimulé et un sol marron.

Great Room
"2012 Alice Washburn Award" Winning Home - A.I.A. Connecticut
Read more at https://ddharlanarchitects.com/tag/alice-washburn/
“2014 Stanford White Award, Residential Architecture – New Construction Under 5000 SF, Extown Farm Cottage, David D. Harlan Architects LLC”, The Institute of Classical Architecture & Art (ICAA).
“2009 ‘Grand Award’ Builder’s Design and Planning”, Builder Magazine and The National Association of Home Builders.
“2009 People’s Choice Award”, A.I.A. Connecticut.
"The 2008 Residential Design Award", ASID Connecticut
“The 2008 Pinnacle Award for Excellence”, ASID Connecticut.
“HOBI Connecticut 2008 Award, ‘Best Not So Big House’”, Connecticut Home Builders Association.

Old World European, Country Cottage. Three separate cottages make up this secluded village over looking a private lake in an old German, English, and French stone villa style. Hand scraped arched trusses, wide width random walnut plank flooring, distressed dark stained raised panel cabinetry, and hand carved moldings make these traditional farmhouse cottage buildings look like they have been here for 100s of years. Newly built of old materials, and old traditional building methods, including arched planked doors, leathered stone counter tops, stone entry, wrought iron straps, and metal beam straps. The Lake House is the first, a Tudor style cottage with a slate roof, 2 bedrooms, view filled living room open to the dining area, all overlooking the lake. The Carriage Home fills in when the kids come home to visit, and holds the garage for the whole idyllic village. This cottage features 2 bedrooms with on suite baths, a large open kitchen, and an warm, comfortable and inviting great room. All overlooking the lake. The third structure is the Wheel House, running a real wonderful old water wheel, and features a private suite upstairs, and a work space downstairs. All homes are slightly different in materials and color, including a few with old terra cotta roofing. Project Location: Ojai, California. Project designed by Maraya Interior Design. From their beautiful resort town of Ojai, they serve clients in Montecito, Hope Ranch, Malibu and Calabasas, across the tri-county area of Santa Barbara, Ventura and Los Angeles, south to Hidden Hills.
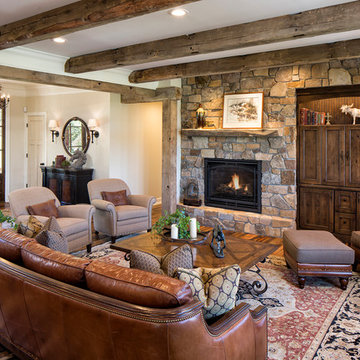
Photography: Landmark Photography
Cette photo montre une salle de séjour nature ouverte avec un mur beige, un sol en bois brun, une cheminée standard, un manteau de cheminée en pierre et un téléviseur dissimulé.
Cette photo montre une salle de séjour nature ouverte avec un mur beige, un sol en bois brun, une cheminée standard, un manteau de cheminée en pierre et un téléviseur dissimulé.

Adrian Gregorutti
Cette photo montre une très grande salle de séjour nature ouverte avec salle de jeu, un mur blanc, un sol en ardoise, une cheminée standard, un manteau de cheminée en béton, un téléviseur dissimulé et un sol multicolore.
Cette photo montre une très grande salle de séjour nature ouverte avec salle de jeu, un mur blanc, un sol en ardoise, une cheminée standard, un manteau de cheminée en béton, un téléviseur dissimulé et un sol multicolore.

Aménagement d'une petite salle de séjour campagne fermée avec un mur beige, un sol en bois brun, une cheminée standard, un manteau de cheminée en pierre, un téléviseur dissimulé et un sol orange.
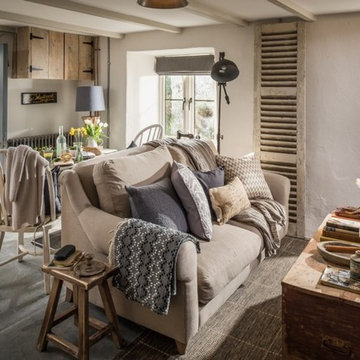
Réalisation d'un salon champêtre de taille moyenne et fermé avec une salle de réception, un mur blanc, un sol en ardoise, un poêle à bois, un manteau de cheminée en pierre et un téléviseur dissimulé.
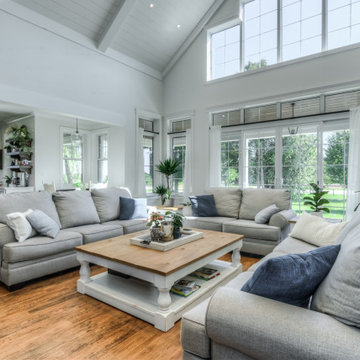
Exemple d'un grand salon mansardé ou avec mezzanine nature avec un mur blanc, un sol en bois brun, une cheminée double-face, un manteau de cheminée en pierre, un téléviseur dissimulé, un sol multicolore et un plafond en lambris de bois.
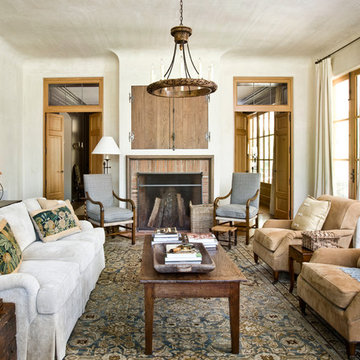
Photography by Erica George Dines
Cette image montre un salon rustique avec un mur beige, une cheminée standard et un téléviseur dissimulé.
Cette image montre un salon rustique avec un mur beige, une cheminée standard et un téléviseur dissimulé.
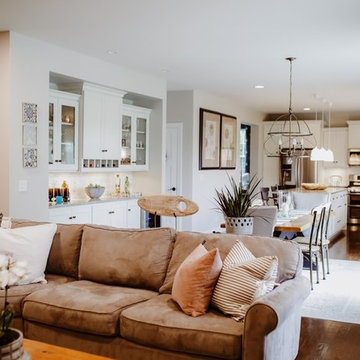
Photo Credit: Summer Brader Photography
Idée de décoration pour une salle de séjour champêtre de taille moyenne et ouverte avec un mur beige, parquet foncé, une cheminée standard, un manteau de cheminée en plâtre, un téléviseur dissimulé et un sol marron.
Idée de décoration pour une salle de séjour champêtre de taille moyenne et ouverte avec un mur beige, parquet foncé, une cheminée standard, un manteau de cheminée en plâtre, un téléviseur dissimulé et un sol marron.
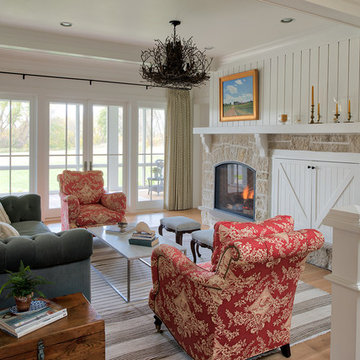
Scott Amundson Photography
Aménagement d'un salon campagne avec un mur blanc, parquet clair, une cheminée standard, un manteau de cheminée en pierre, un téléviseur dissimulé et un sol marron.
Aménagement d'un salon campagne avec un mur blanc, parquet clair, une cheminée standard, un manteau de cheminée en pierre, un téléviseur dissimulé et un sol marron.
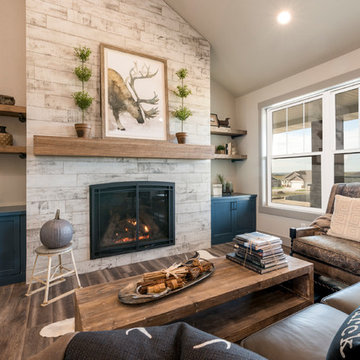
Réalisation d'un salon champêtre de taille moyenne et ouvert avec un mur gris, un sol en vinyl, une cheminée standard, un manteau de cheminée en carrelage, un téléviseur dissimulé et un sol marron.

Comfortable Mountain Living for a ski Chalet in Idaho.
Idées déco pour une salle de séjour campagne de taille moyenne et ouverte avec salle de jeu, un mur beige, un sol en bois brun, une cheminée standard, un manteau de cheminée en pierre et un téléviseur dissimulé.
Idées déco pour une salle de séjour campagne de taille moyenne et ouverte avec salle de jeu, un mur beige, un sol en bois brun, une cheminée standard, un manteau de cheminée en pierre et un téléviseur dissimulé.
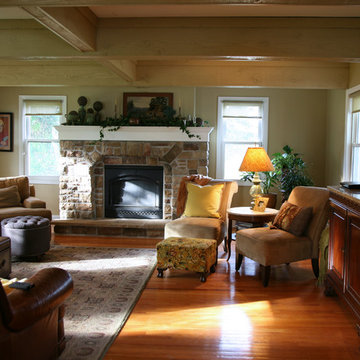
Beth Welsh Interior Changes home design
Réalisation d'un salon champêtre de taille moyenne et ouvert avec un mur jaune, un sol en bois brun, une cheminée standard, un manteau de cheminée en pierre, un téléviseur dissimulé et un sol marron.
Réalisation d'un salon champêtre de taille moyenne et ouvert avec un mur jaune, un sol en bois brun, une cheminée standard, un manteau de cheminée en pierre, un téléviseur dissimulé et un sol marron.
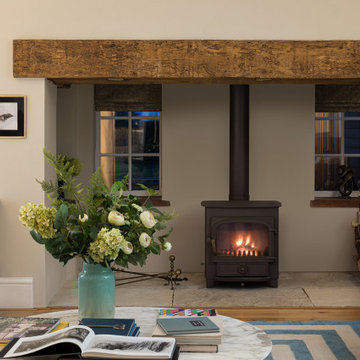
Sitting room with wood burning stove
Idée de décoration pour un salon champêtre de taille moyenne et fermé avec une salle de réception, un mur beige, un sol en bois brun, un poêle à bois, un manteau de cheminée en plâtre, un téléviseur dissimulé et un sol marron.
Idée de décoration pour un salon champêtre de taille moyenne et fermé avec une salle de réception, un mur beige, un sol en bois brun, un poêle à bois, un manteau de cheminée en plâtre, un téléviseur dissimulé et un sol marron.
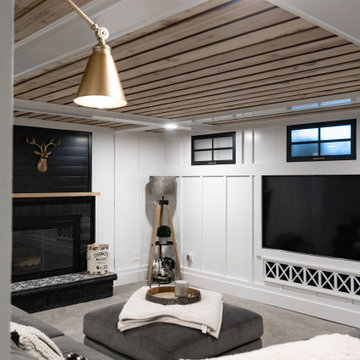
Basement great room renovation
Cette image montre une salle de séjour rustique de taille moyenne et ouverte avec un bar de salon, un mur blanc, moquette, une cheminée standard, un manteau de cheminée en brique, un téléviseur dissimulé, un sol gris, un plafond en bois et boiseries.
Cette image montre une salle de séjour rustique de taille moyenne et ouverte avec un bar de salon, un mur blanc, moquette, une cheminée standard, un manteau de cheminée en brique, un téléviseur dissimulé, un sol gris, un plafond en bois et boiseries.

When we moved into our home, we had this amazingly large great room (35′ x 26′) that was devoid of features providing architectural weight, warmth and function. We wanted a place for a large TV but did not want to hang it over the fireplace. We wanted a way to divide the space into three important zones—dining room, living room, and a more intimate kitchen table. And we wanted to find a way to embrace the grandness of the room while still creating an intimate vibe.The key to working in this big space was respecting the scale of pieces required to appropriately fill the room and make the design work harmoniously.
By the time we closed on the house, we had constructed an amazing built-in bookcase to go across the long wall of the room with molding detail to match the existing case openings. It provides storage, a place for the TV, and a wonderful way to bring color and personality into the room. One of the next investments was the custom-built farmhouse dining room table—15′ long and 5′ wide—that seats 16 before its breadboard ends are extended to seat up to 20. With the beauty and visual weight that this table, paired with the china armoire, added to one side of the room, we needed to create balance and warmth on the other end of the space. I turned my attention to the fireplace, creating a herringbone design using salvaged flooring from the old Liggett & Myers tobacco building in Durham and an old barn beam as the mantle.
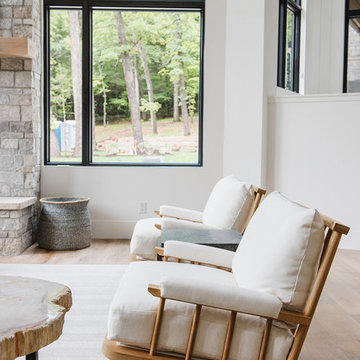
Réalisation d'un grand salon champêtre ouvert avec un mur blanc, parquet clair, une cheminée standard, un manteau de cheminée en pierre et un téléviseur dissimulé.
Idées déco de pièces à vivre campagne avec un téléviseur dissimulé
2



