Idées déco de pièces à vivre campagne avec une salle de réception
Trier par :
Budget
Trier par:Populaires du jour
41 - 60 sur 3 729 photos
1 sur 3
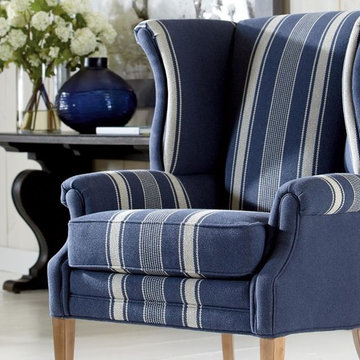
Cette image montre un salon rustique de taille moyenne et fermé avec une salle de réception, un mur beige, parquet peint, aucune cheminée, aucun téléviseur et un sol blanc.
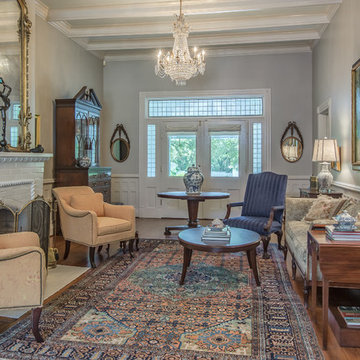
Southern Charm and Sophistication at it's best! Stunning Historic Magnolia River Front Estate. Known as The Governor's Club circa 1900 the property is situated on approx 2 acres of lush well maintained grounds featuring Fresh Water Springs, Aged Magnolias and Massive Live Oaks. Property includes Main House (2 bedrooms, 2.5 bath, Lvg Rm, Dining Rm, Kitchen, Library, Office, 3 car garage, large porches, garden with fountain), Magnolia House (2 Guest Apartments each consisting of 2 bedrooms, 2 bathrooms, Kitchen, Dining Rm, Sitting Area), River House (3 bedrooms, 2 bathrooms, Lvg Rm, Dining Rm, Kitchen, river front porches), Pool House (Heated Gunite Pool and Spa, Entertainment Room/ Sitting Area, Kitchen, Bathroom), and Boat House (River Front Pier, 3 Covered Boat Slips, area for Outdoor Kitchen, Theater with Projection Screen, 3 children's play area, area ready for 2 built in bunk beds, sleeping 4). Full Home Generator System.
Call or email Erin E. Kaiser with Kaiser Sotheby's International Realty at 251-752-1640 / erin@kaisersir.com for more info!
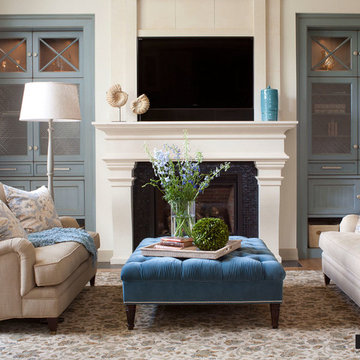
Leon’s Horizon Series soundbars are custom built to exactly match the width and finish of any TV. Each speaker features up to 3-channels to provide a high-fidelity audio solution perfect for any system. Photo by Emily Redfield.

Kelly: “It just transformed the whole house into something more casual, more farmhouse, more lived in and comfortable.”
************************************************************************* Standard fireplace surrounded by Carrera Marble Tile and accented with Grey painted wood paneling, hearth and trim.
*************************************************************************
Buffalo Lumber specializes in Custom Milled, Factory Finished Wood Siding and Paneling. We ONLY do real wood.
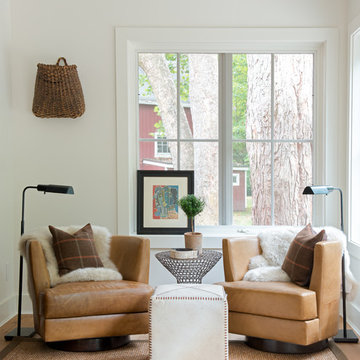
Jane Beiles
Inspiration pour un petit salon rustique avec une salle de réception et éclairage.
Inspiration pour un petit salon rustique avec une salle de réception et éclairage.
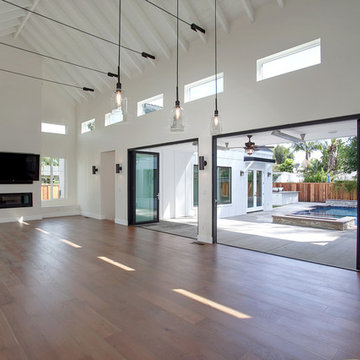
Idées déco pour un très grand salon campagne ouvert avec une salle de réception, un mur blanc, parquet foncé, un manteau de cheminée en plâtre et un téléviseur fixé au mur.

Isokern Standard fireplace with beige firebrick in running bond pattern. Gas application.
Inspiration pour un petit salon rustique fermé avec une salle de réception, un mur jaune, moquette, une cheminée standard, un manteau de cheminée en pierre, aucun téléviseur et un sol vert.
Inspiration pour un petit salon rustique fermé avec une salle de réception, un mur jaune, moquette, une cheminée standard, un manteau de cheminée en pierre, aucun téléviseur et un sol vert.

Casey Dunn Photography
Aménagement d'un grand salon campagne avec une salle de réception, un mur blanc, un sol en brique et un sol rouge.
Aménagement d'un grand salon campagne avec une salle de réception, un mur blanc, un sol en brique et un sol rouge.
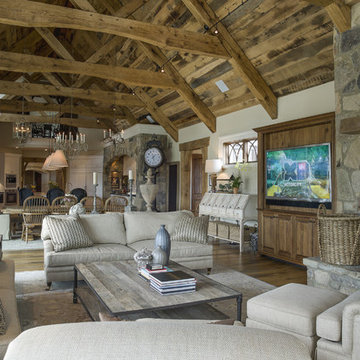
Alan Gilbert Photography
Idée de décoration pour un salon champêtre ouvert avec une salle de réception, un mur blanc, parquet foncé, une cheminée standard, un manteau de cheminée en pierre, un téléviseur fixé au mur, un plafond cathédrale et un mur en pierre.
Idée de décoration pour un salon champêtre ouvert avec une salle de réception, un mur blanc, parquet foncé, une cheminée standard, un manteau de cheminée en pierre, un téléviseur fixé au mur, un plafond cathédrale et un mur en pierre.

Photographer James French
Inspiration pour un salon rustique avec une salle de réception, un mur blanc, un poêle à bois et parquet clair.
Inspiration pour un salon rustique avec une salle de réception, un mur blanc, un poêle à bois et parquet clair.
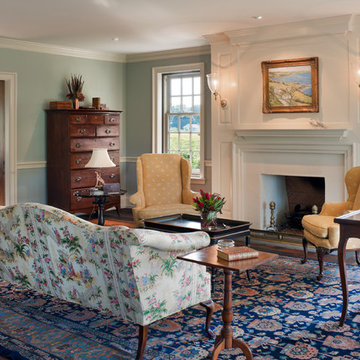
Inspiration pour un grand salon rustique fermé avec une salle de réception, un mur bleu, parquet foncé, une cheminée standard et aucun téléviseur.
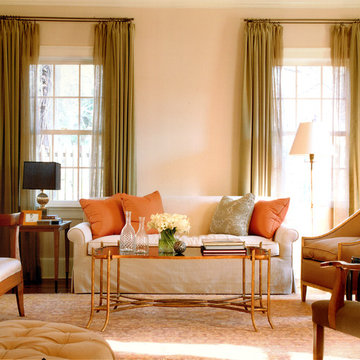
Inspiration pour un salon rustique fermé avec une salle de réception et un mur beige.

An accomplished potter and her husband own this Vineyard Haven summer house.
Gil Walsh worked with the couple to build the house’s décor around the wife’s artistic aesthetic and her pottery collection. (She has a pottery shed (studio) with a
kiln). They wanted their summer home to be a relaxing home for their family and friends.
The main entrance to this home leads directly to the living room, which spans the width of the house, from the small entry foyer to the oceanfront porch.
Opposite the living room behind the fireplace is a combined kitchen and dining space.
All the colors that were selected throughout the home are the organic colors she (the owner) uses in her pottery. (The architect was Patrick Ahearn).
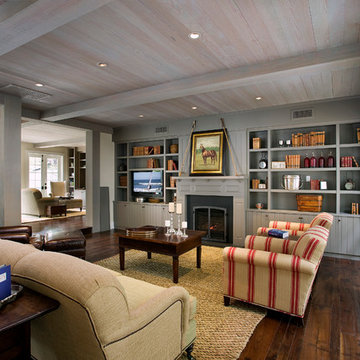
Idée de décoration pour un grand salon champêtre fermé avec parquet foncé, une cheminée standard, une salle de réception, un mur gris, un manteau de cheminée en bois et aucun téléviseur.

Exemple d'un salon nature avec une salle de réception, un mur blanc, un sol en bois brun, une cheminée standard, aucun téléviseur et un sol marron.

PropertyLab+art
Inspiration pour un salon rustique de taille moyenne et ouvert avec un mur beige, une cheminée standard, un manteau de cheminée en plâtre, une salle de réception, un sol en bois brun et un sol marron.
Inspiration pour un salon rustique de taille moyenne et ouvert avec un mur beige, une cheminée standard, un manteau de cheminée en plâtre, une salle de réception, un sol en bois brun et un sol marron.

photo: Tim Brown Media
Réalisation d'un salon champêtre de taille moyenne et fermé avec un mur blanc, un sol en bois brun, une salle de réception, une cheminée standard, aucun téléviseur, un sol marron, un manteau de cheminée en pierre et éclairage.
Réalisation d'un salon champêtre de taille moyenne et fermé avec un mur blanc, un sol en bois brun, une salle de réception, une cheminée standard, aucun téléviseur, un sol marron, un manteau de cheminée en pierre et éclairage.

Aménagement d'un grand salon campagne fermé avec une salle de réception, un mur beige, parquet clair, une cheminée double-face, un manteau de cheminée en pierre, aucun téléviseur, un sol beige et un mur en pierre.
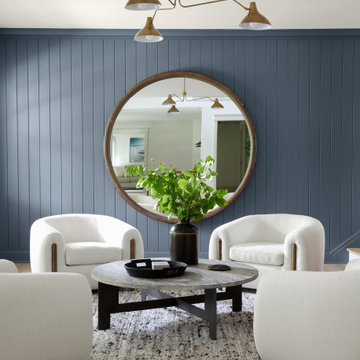
Inspiration pour un salon rustique avec une salle de réception, un mur bleu, un sol en bois brun et du lambris de bois.
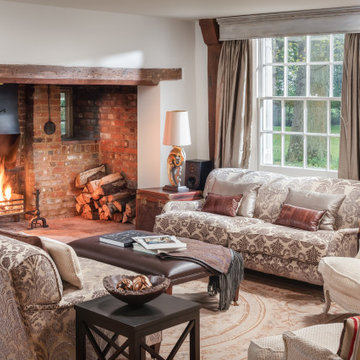
Exemple d'un salon nature fermé avec une salle de réception, un mur blanc, une cheminée standard et un manteau de cheminée en brique.
Idées déco de pièces à vivre campagne avec une salle de réception
3



