Idées déco de pièces à vivre campagne fermées
Trier par :
Budget
Trier par:Populaires du jour
81 - 100 sur 3 935 photos
1 sur 3
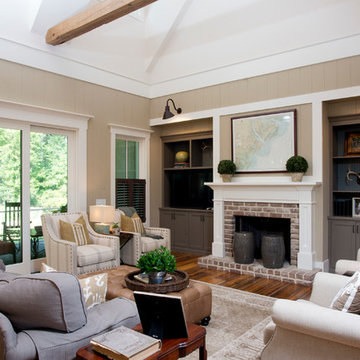
Idée de décoration pour un salon champêtre fermé avec une salle de réception, un mur beige, un sol en bois brun, une cheminée standard, un manteau de cheminée en brique et un téléviseur encastré.

Gordon King Photographer
Exemple d'un salon nature fermé avec une salle de réception, un mur beige, un sol en bois brun et un sol orange.
Exemple d'un salon nature fermé avec une salle de réception, un mur beige, un sol en bois brun et un sol orange.

Creating comfort and a private space for each homeowner, the sitting room is a respite to read, work, write a letter, or run the house as a gateway space with visibility to the front entry and connection to the kitchen. Soffits ground the perimeter of the room and the shimmer of a patterned wall covering framed in the ceiling visually lowers the expansive heights. The layering of textures as a mix of patterns among the furnishings, pillows and rug is a notable British influence. Opposite the sofa, a television is concealed in built-in cabinets behind sliding panels with a decorative metal infill to maintain a formal appearance through the front facing picture window. Printed drapery frames the window bringing color and warmth to the room.

Réalisation d'une salle de séjour champêtre de taille moyenne et fermée avec un bar de salon, un mur blanc, moquette et un sol beige.
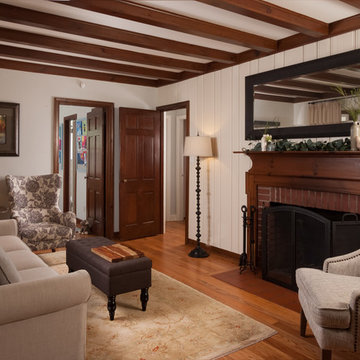
Scott Johnson
Cette photo montre une petite salle de séjour nature fermée avec un mur beige, un sol en bois brun, une cheminée standard, un manteau de cheminée en brique et un sol marron.
Cette photo montre une petite salle de séjour nature fermée avec un mur beige, un sol en bois brun, une cheminée standard, un manteau de cheminée en brique et un sol marron.
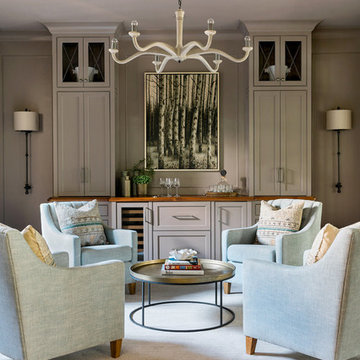
Idée de décoration pour un salon champêtre de taille moyenne et fermé avec une salle de réception, un mur gris, moquette, aucune cheminée, aucun téléviseur et un sol gris.
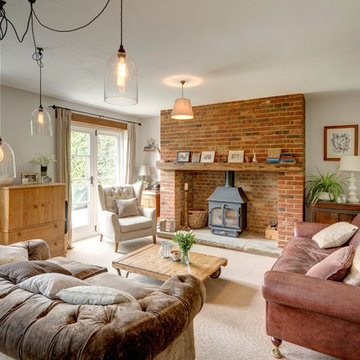
Idée de décoration pour un salon champêtre fermé avec moquette, un manteau de cheminée en brique, un téléviseur indépendant, un sol beige, un mur blanc et un poêle à bois.
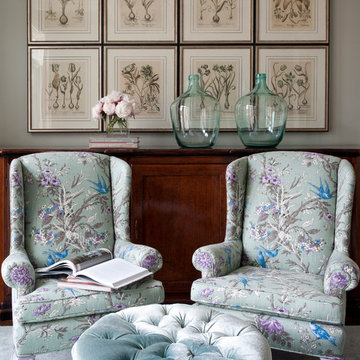
Walls and ceiling are Sherwin Williams Austere Gray, trim is Sherwin Williams Creamy, floral fabric is Pearson. Nancy Nolan
Cette image montre un salon rustique de taille moyenne et fermé avec une salle de réception, un mur gris, moquette, aucune cheminée et aucun téléviseur.
Cette image montre un salon rustique de taille moyenne et fermé avec une salle de réception, un mur gris, moquette, aucune cheminée et aucun téléviseur.
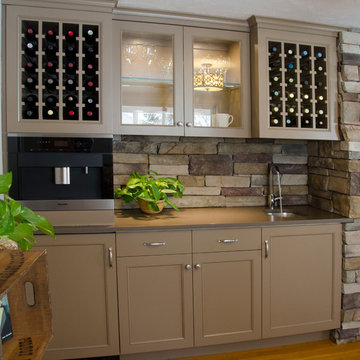
Phillip Frink Photography
Inspiration pour un salon rustique de taille moyenne et fermé avec un bar de salon, un mur blanc, un sol en bois brun, aucune cheminée et aucun téléviseur.
Inspiration pour un salon rustique de taille moyenne et fermé avec un bar de salon, un mur blanc, un sol en bois brun, aucune cheminée et aucun téléviseur.
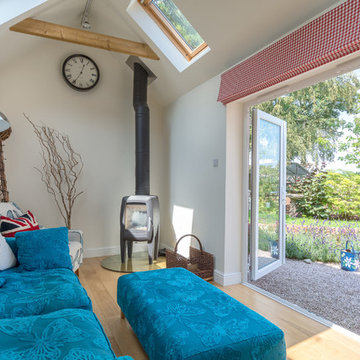
A wonderful room to enjoy the sunny garden or snuggle up on a cold day in front of the wood-burner. Colin Cadle Photography, Interior Styling Jan Cadle
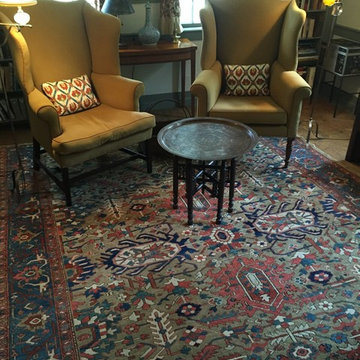
Aménagement d'un salon campagne de taille moyenne et fermé avec une salle de réception, un mur beige, moquette, aucune cheminée et aucun téléviseur.
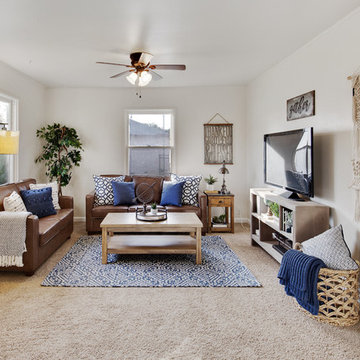
Exemple d'un salon nature fermé avec un mur beige, moquette, un téléviseur indépendant et un sol beige.
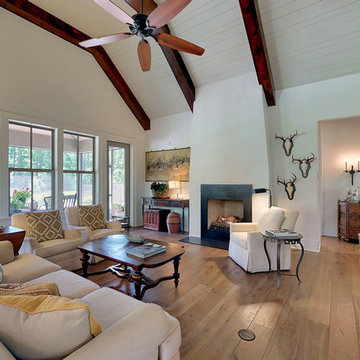
Lofty vaulted ceiling features exposed wood beams and painted shiplap. Floors are wide-planked, French oak wood. The European-design oversized fireplace has a black marble surround and thick plaster. The wide bank of windows lets in natural light throughout the day.

With an elegant bar on one side and a cozy fireplace on the other, this sitting room is sure to keep guests happy and entertained. Custom cabinetry and mantel, Neolith counter top and fireplace surround, and shiplap accents finish this room.
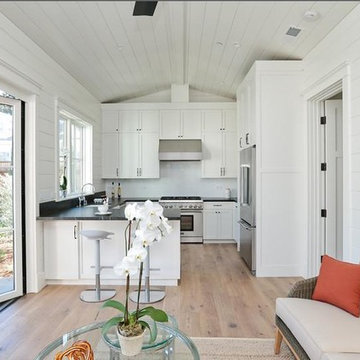
View of the inside of the guest cottage. Surprisingly spacious with a nice sized peninsula kitchen and a small living area
Cette photo montre une petite salle de séjour nature fermée avec un mur blanc, parquet clair, aucune cheminée, un téléviseur encastré et un sol beige.
Cette photo montre une petite salle de séjour nature fermée avec un mur blanc, parquet clair, aucune cheminée, un téléviseur encastré et un sol beige.
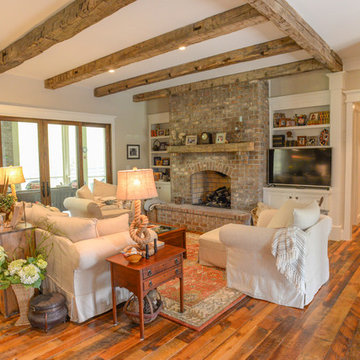
Réalisation d'un salon champêtre de taille moyenne et fermé avec une bibliothèque ou un coin lecture, parquet foncé, une cheminée standard, un manteau de cheminée en brique et un téléviseur indépendant.
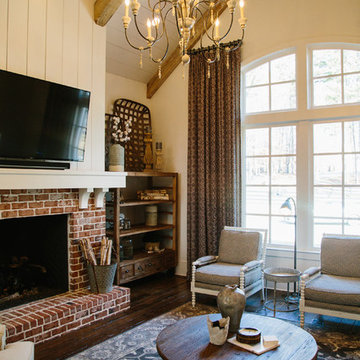
Cette photo montre un salon nature de taille moyenne et fermé avec une salle de réception, un mur blanc, un sol en bois brun, une cheminée standard, un manteau de cheminée en brique et un téléviseur fixé au mur.

Fireplace tile: Sonoma Stone from Sonoma Tilemakers
Idée de décoration pour une salle de séjour champêtre de taille moyenne et fermée avec un mur blanc, parquet clair, une cheminée standard, un manteau de cheminée en carrelage, un téléviseur fixé au mur et un sol marron.
Idée de décoration pour une salle de séjour champêtre de taille moyenne et fermée avec un mur blanc, parquet clair, une cheminée standard, un manteau de cheminée en carrelage, un téléviseur fixé au mur et un sol marron.
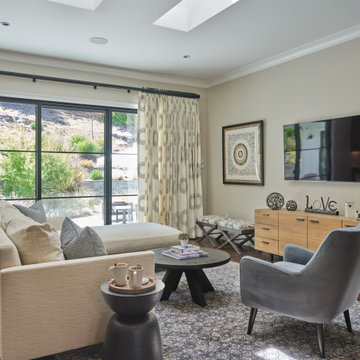
This Lafayette, California, modern farmhouse is all about laid-back luxury. Designed for warmth and comfort, the home invites a sense of ease, transforming it into a welcoming haven for family gatherings and events.
Elegance meets comfort in this light-filled living room with a harmonious blend of comfortable furnishings and thoughtful decor, complemented by a fireplace accent wall adorned with rustic gray tiles.
Project by Douglah Designs. Their Lafayette-based design-build studio serves San Francisco's East Bay areas, including Orinda, Moraga, Walnut Creek, Danville, Alamo Oaks, Diablo, Dublin, Pleasanton, Berkeley, Oakland, and Piedmont.
For more about Douglah Designs, click here: http://douglahdesigns.com/
To learn more about this project, see here:
https://douglahdesigns.com/featured-portfolio/lafayette-modern-farmhouse-rebuild/
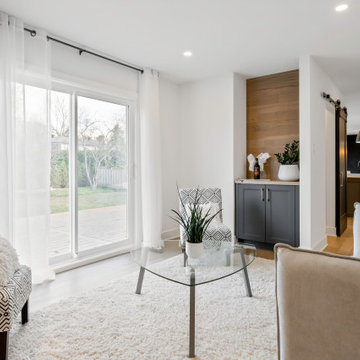
This family room is so cosy! We added all the furniture and accessories and of course the horse art piece. The small marble tiles around the fireplace sparkle when the fireplace is on!
If you are a homeowner, realtor, house-flipper or investor thinking about listing your home, give us a call. We will help you get your property ready. Call us at 514-222-5553.
Idées déco de pièces à vivre campagne fermées
5



