Idées déco de pièces à vivre campagne fermées
Trier par :
Budget
Trier par:Populaires du jour
101 - 120 sur 3 931 photos
1 sur 3

Fireplace tile: Sonoma Stone from Sonoma Tilemakers
Idée de décoration pour une salle de séjour champêtre de taille moyenne et fermée avec un mur blanc, parquet clair, une cheminée standard, un manteau de cheminée en carrelage, un téléviseur fixé au mur et un sol marron.
Idée de décoration pour une salle de séjour champêtre de taille moyenne et fermée avec un mur blanc, parquet clair, une cheminée standard, un manteau de cheminée en carrelage, un téléviseur fixé au mur et un sol marron.
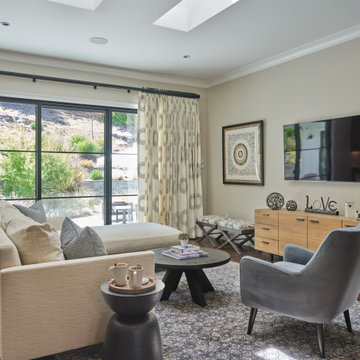
This Lafayette, California, modern farmhouse is all about laid-back luxury. Designed for warmth and comfort, the home invites a sense of ease, transforming it into a welcoming haven for family gatherings and events.
Elegance meets comfort in this light-filled living room with a harmonious blend of comfortable furnishings and thoughtful decor, complemented by a fireplace accent wall adorned with rustic gray tiles.
Project by Douglah Designs. Their Lafayette-based design-build studio serves San Francisco's East Bay areas, including Orinda, Moraga, Walnut Creek, Danville, Alamo Oaks, Diablo, Dublin, Pleasanton, Berkeley, Oakland, and Piedmont.
For more about Douglah Designs, click here: http://douglahdesigns.com/
To learn more about this project, see here:
https://douglahdesigns.com/featured-portfolio/lafayette-modern-farmhouse-rebuild/
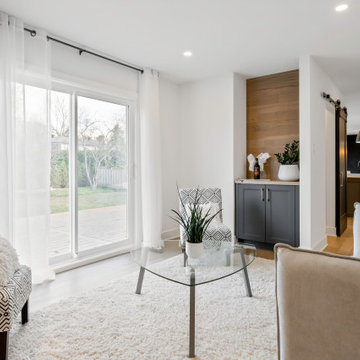
This family room is so cosy! We added all the furniture and accessories and of course the horse art piece. The small marble tiles around the fireplace sparkle when the fireplace is on!
If you are a homeowner, realtor, house-flipper or investor thinking about listing your home, give us a call. We will help you get your property ready. Call us at 514-222-5553.

Once the playroom, this room is now the kids’ den—a casual space for them to lounge watching a movie or hang with friends playing video games. Strong black and white geometric patterns on the rug, table, and pillows are paired with a bold feature wall of colorful hexagon paper. The rest of the walls remain white and serve as a clean backdrop to furniture that echoes the strong black, whites, and greens in the room.
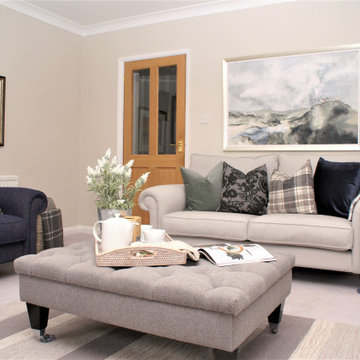
This complete living room re-design captures the heart of this four-bedroom family home.
Using check fabrics, navy and soft green tones, this living room now portrays a cosy country feel. The room is brought to life through accessorising, showing off my client's personal style.
Completed November 2018 - 4 bedroom house in Exeter, Devon.
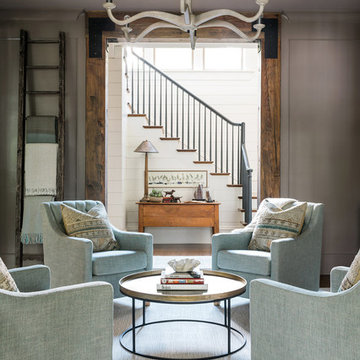
Exemple d'un salon nature de taille moyenne et fermé avec une salle de réception, un mur gris, moquette, aucune cheminée, aucun téléviseur et un sol gris.
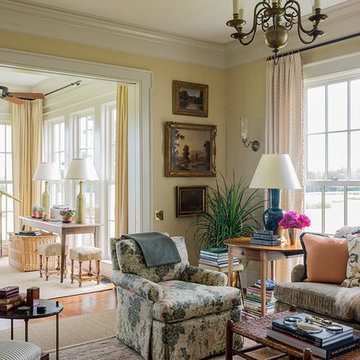
Doyle Coffin Architecture + George Ross, Photographer
Cette photo montre un grand salon nature fermé avec une salle de réception, un mur jaune, un sol en bois brun, une cheminée double-face, un manteau de cheminée en plâtre, aucun téléviseur et un sol marron.
Cette photo montre un grand salon nature fermé avec une salle de réception, un mur jaune, un sol en bois brun, une cheminée double-face, un manteau de cheminée en plâtre, aucun téléviseur et un sol marron.
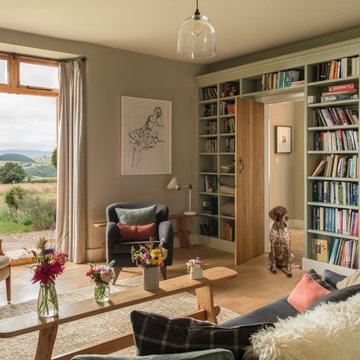
Unique Home Stays
Aménagement d'un salon campagne de taille moyenne et fermé avec une bibliothèque ou un coin lecture, un mur gris, parquet clair, un sol beige et éclairage.
Aménagement d'un salon campagne de taille moyenne et fermé avec une bibliothèque ou un coin lecture, un mur gris, parquet clair, un sol beige et éclairage.
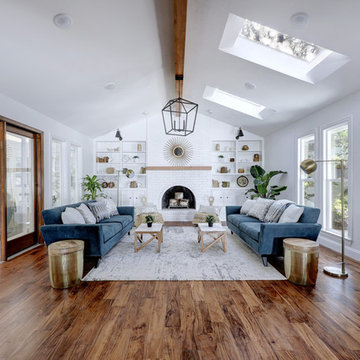
Contemporary whole-house remodel by Melisa Clement Designs, Twist Tours Photography
Cette photo montre un salon nature fermé avec une salle de réception, un mur blanc, un sol en bois brun, une cheminée standard, un manteau de cheminée en brique, un sol marron et un plafond cathédrale.
Cette photo montre un salon nature fermé avec une salle de réception, un mur blanc, un sol en bois brun, une cheminée standard, un manteau de cheminée en brique, un sol marron et un plafond cathédrale.
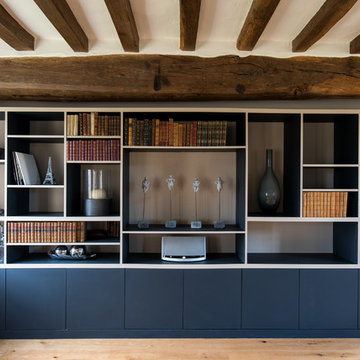
Victor Grandgeorges
Cette photo montre un grand salon nature fermé avec une bibliothèque ou un coin lecture, un mur blanc, parquet clair, une cheminée standard, un manteau de cheminée en pierre, un téléviseur indépendant et un sol marron.
Cette photo montre un grand salon nature fermé avec une bibliothèque ou un coin lecture, un mur blanc, parquet clair, une cheminée standard, un manteau de cheminée en pierre, un téléviseur indépendant et un sol marron.
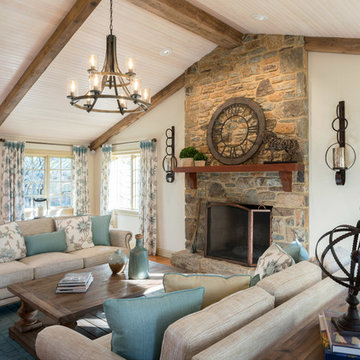
Cette image montre un salon rustique de taille moyenne et fermé avec une salle de réception, un mur beige, parquet foncé, une cheminée standard, un manteau de cheminée en pierre, aucun téléviseur et un sol marron.
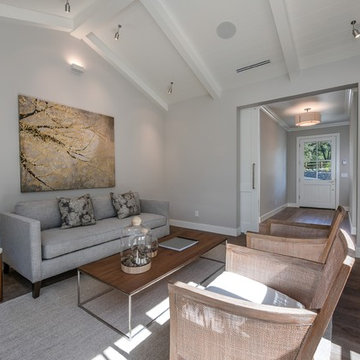
Cette photo montre un petit salon nature fermé avec une salle de réception, un mur gris, parquet foncé, aucune cheminée, aucun téléviseur et un sol marron.

Designer details abound in this custom 2-story home with craftsman style exterior complete with fiber cement siding, attractive stone veneer, and a welcoming front porch. In addition to the 2-car side entry garage with finished mudroom, a breezeway connects the home to a 3rd car detached garage. Heightened 10’ceilings grace the 1st floor and impressive features throughout include stylish trim and ceiling details. The elegant Dining Room to the front of the home features a tray ceiling and craftsman style wainscoting with chair rail. Adjacent to the Dining Room is a formal Living Room with cozy gas fireplace. The open Kitchen is well-appointed with HanStone countertops, tile backsplash, stainless steel appliances, and a pantry. The sunny Breakfast Area provides access to a stamped concrete patio and opens to the Family Room with wood ceiling beams and a gas fireplace accented by a custom surround. A first-floor Study features trim ceiling detail and craftsman style wainscoting. The Owner’s Suite includes craftsman style wainscoting accent wall and a tray ceiling with stylish wood detail. The Owner’s Bathroom includes a custom tile shower, free standing tub, and oversized closet.
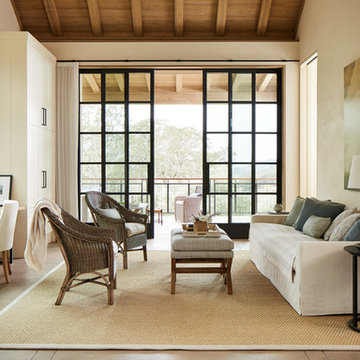
Photo Credit: John Merkl
Cette image montre un salon rustique fermé avec un mur beige, sol en béton ciré et un sol gris.
Cette image montre un salon rustique fermé avec un mur beige, sol en béton ciré et un sol gris.
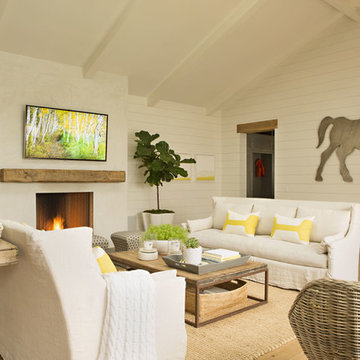
Idées déco pour une salle de séjour campagne fermée avec un mur blanc, parquet clair, une cheminée standard, un téléviseur fixé au mur et un sol beige.
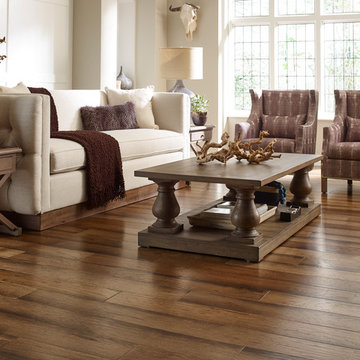
Idées déco pour un salon campagne de taille moyenne et fermé avec une salle de réception, un mur beige, un sol en bois brun, aucune cheminée, aucun téléviseur et un sol marron.
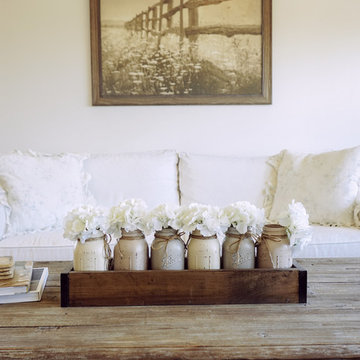
Réalisation d'une salle de séjour champêtre de taille moyenne et fermée avec un mur blanc, un sol en bois brun, aucune cheminée, un téléviseur indépendant et un sol marron.
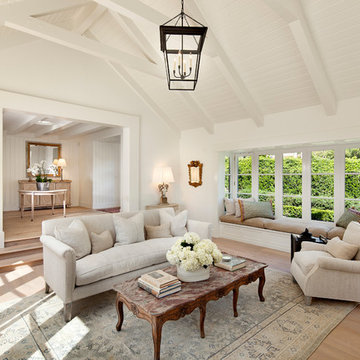
Living room.
Idée de décoration pour un salon champêtre fermé avec un mur blanc et parquet clair.
Idée de décoration pour un salon champêtre fermé avec un mur blanc et parquet clair.
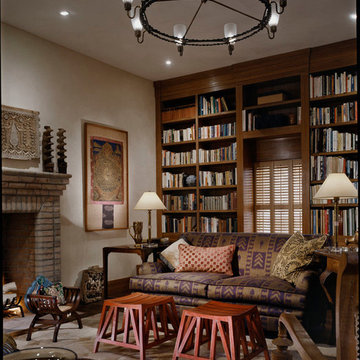
Durston Saylor
Réalisation d'un salon champêtre de taille moyenne et fermé avec un mur blanc.
Réalisation d'un salon champêtre de taille moyenne et fermé avec un mur blanc.
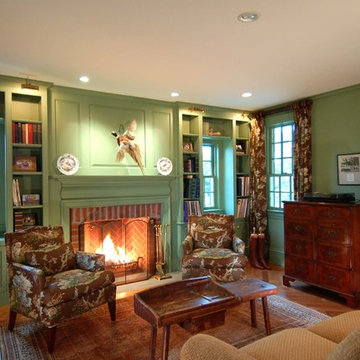
Idée de décoration pour une salle de séjour champêtre de taille moyenne et fermée avec un mur vert, un sol en bois brun, une cheminée standard, un manteau de cheminée en brique et aucun téléviseur.
Idées déco de pièces à vivre campagne fermées
6



