Idées déco de pièces à vivre classiques avec un sol bleu
Trier par :
Budget
Trier par:Populaires du jour
141 - 160 sur 478 photos
1 sur 3
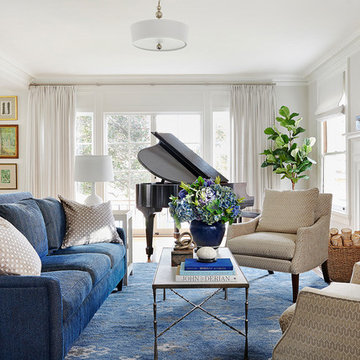
Idées déco pour un salon classique ouvert avec une salle de réception, un mur gris, une cheminée standard, un manteau de cheminée en pierre, aucun téléviseur et un sol bleu.
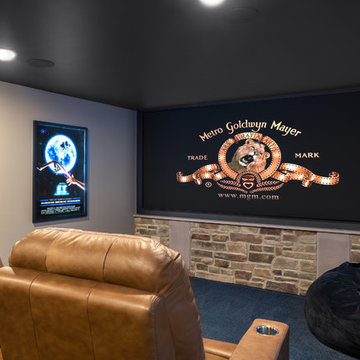
Idées déco pour une grande salle de cinéma classique fermée avec un mur gris, moquette, un écran de projection et un sol bleu.
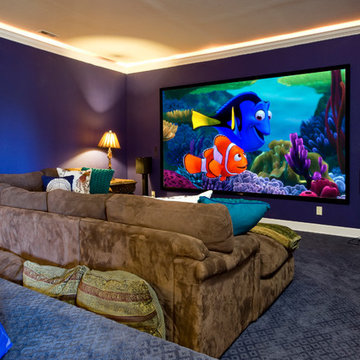
Zen-Media
Idée de décoration pour une salle de cinéma tradition avec un écran de projection et un sol bleu.
Idée de décoration pour une salle de cinéma tradition avec un écran de projection et un sol bleu.
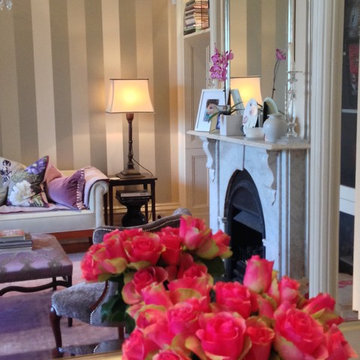
A classic styled front sitting room for this Victorian terrace featured an original Victorian Marble mantle and custom built in bookcases and door walk through to dining room.
The rooms features a metallic striped wallpaper and lilac accents.
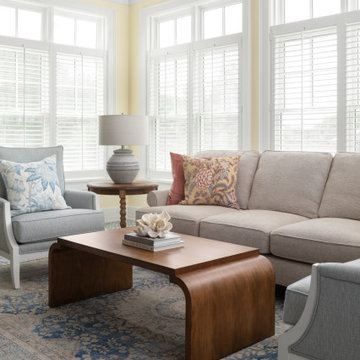
A young family sought their forever home where they would grow together and create lasting memories. Designing this custom home on a spacious 4.5-acre waterfront lot provided the perfect setting to create an openness with spaces where every member of the family could enjoy.
The primary goal was to maximize the lake views with separate special spaces for various uses and activities, yet with an open concept for connection between rooms. They wanted a home that would stand the test of time and grow with the family.
Traditional with a classic sensibility lead the design theme. A happy color palette of soft toned colors in blues, pinks, and turquoise - with a nod to lake living through patterns, and natural elements - provides a lived in and welcoming sense. It’s eclectic flair of polished sparkle finds balanced with rustic detailing that gives it a curated presentation with classic styling for the sense of a home that has always been there.
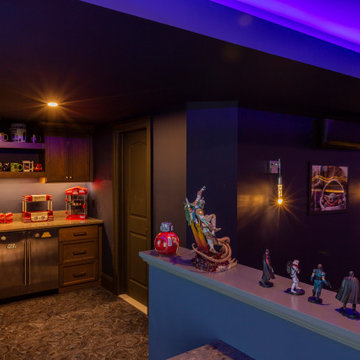
A Star Wars themed movie theater for a super fan! This theater has everything you need to sit back & relax; reclining seats, a concession stand with beverage fridge, a powder room and bar seating!
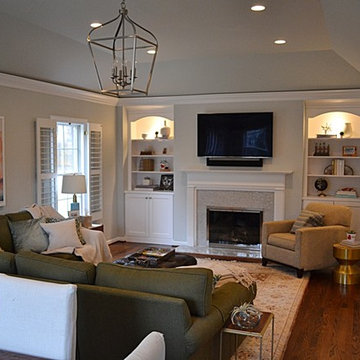
Here is the completed family room looking South. We raised the the bottom chord of the roof truss to gain ceiling height from 8ft to 10ft. We enlarged the connection between the family rm and new kitchen to make it one space. The mantle was refinished and tile was added around the fireplace. New book shelves were added flanking the fireplace.
Chris Marshall
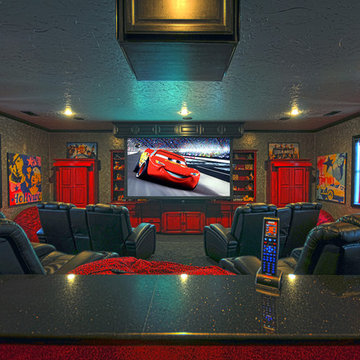
Idée de décoration pour une grande salle de cinéma tradition fermée avec un mur gris, moquette, un écran de projection et un sol bleu.
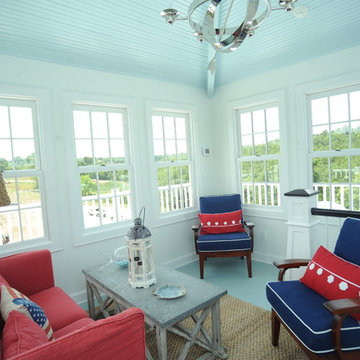
What a view! This is the fourth story of this home. A small little room where you can enjoy the view from inside and outside.
Exemple d'une petite véranda chic avec parquet peint, aucune cheminée, un plafond standard et un sol bleu.
Exemple d'une petite véranda chic avec parquet peint, aucune cheminée, un plafond standard et un sol bleu.
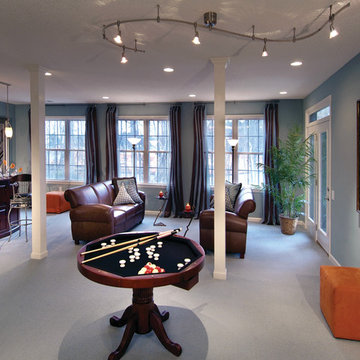
Homeowners can appreciate increased privacy while the natural light comes through when window film is installed Photo Courtesy of Eastman
Aménagement d'une grande salle de séjour classique ouverte avec salle de jeu, moquette, aucune cheminée, aucun téléviseur, un mur bleu et un sol bleu.
Aménagement d'une grande salle de séjour classique ouverte avec salle de jeu, moquette, aucune cheminée, aucun téléviseur, un mur bleu et un sol bleu.
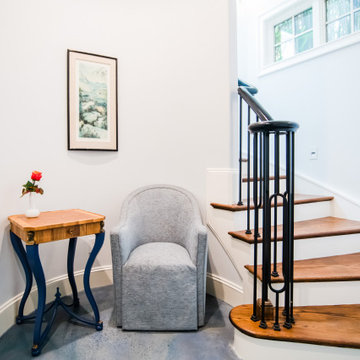
The lake level of this home was dark and dreary. Everywhere you looked, there was brown... dark brown painted window casings, door casings, and baseboards... brown stained concrete (in bad shape), brown wood countertops, brown backsplash tile, and black cabinetry. We refinished the concrete floor into a beautiful water blue, removed the rustic stone fireplace and created a beautiful quartzite stone surround, used quartzite countertops that flow with the new marble mosaic backsplash, lightened up the cabinetry in a soft gray, and added lots of layers of color in the furnishings. The result is was a fun space to hang out with family and friends.
Rugs by Roya Rugs, sofa by Tomlinson, sofa fabric by Cowtan & Tout, bookshelves by Vanguard, coffee table by ST2, floor lamp by Vistosi.
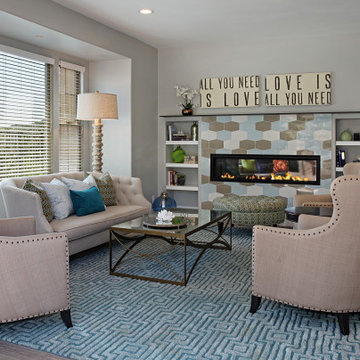
Inspiration pour un grand salon traditionnel fermé avec une salle de musique, un mur gris, parquet clair, une cheminée double-face, un manteau de cheminée en carrelage et un sol bleu.
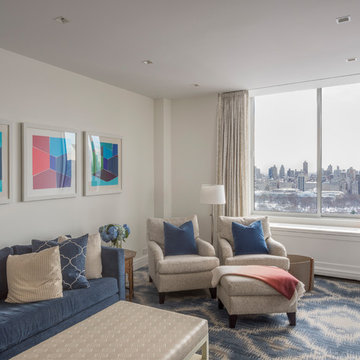
The Family Room is located adjacent to the large kitchen and breakfast room. The sectional sofa and armchairs sit on a custom carpet and face a 65" TV wall mounted above a media console.
photo by Josh Nefsky
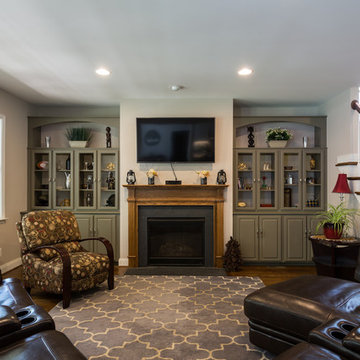
swartz photography
Réalisation d'un grand salon tradition ouvert avec un mur beige, un sol en bois brun, une cheminée standard, un manteau de cheminée en bois, un téléviseur fixé au mur et un sol bleu.
Réalisation d'un grand salon tradition ouvert avec un mur beige, un sol en bois brun, une cheminée standard, un manteau de cheminée en bois, un téléviseur fixé au mur et un sol bleu.
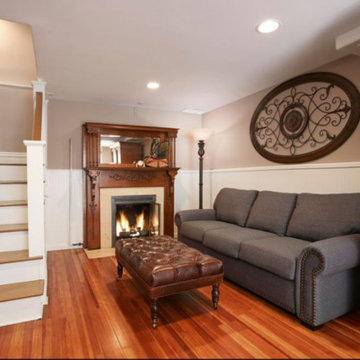
Exemple d'un petit salon chic fermé avec une salle de réception, un mur marron, un sol en bois brun, une cheminée standard, un manteau de cheminée en pierre, aucun téléviseur et un sol bleu.
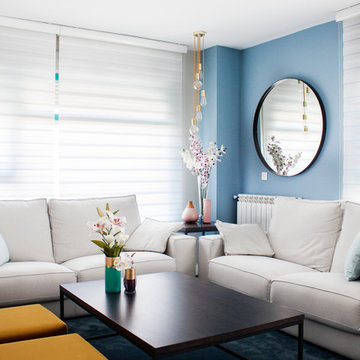
Cette image montre un salon traditionnel fermé avec une salle de réception, un mur bleu, moquette et un sol bleu.
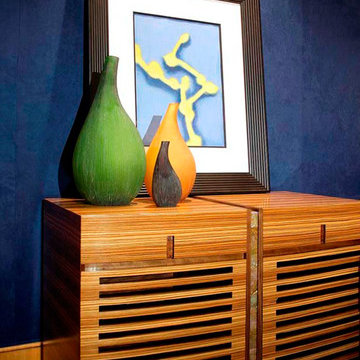
This Art Deco transitional home theater features a custom designed and built sycamore cabinet by Solanna Custom Furniture.
Cette photo montre une grande salle de cinéma chic fermée avec un mur multicolore, moquette, un téléviseur encastré et un sol bleu.
Cette photo montre une grande salle de cinéma chic fermée avec un mur multicolore, moquette, un téléviseur encastré et un sol bleu.
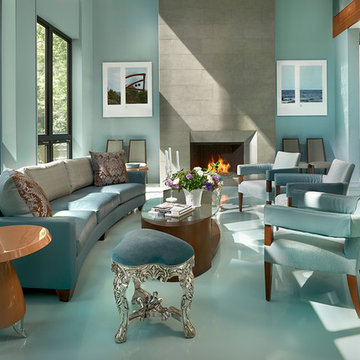
Cette photo montre un salon chic ouvert avec une salle de réception, un mur bleu, une cheminée standard et un sol bleu.
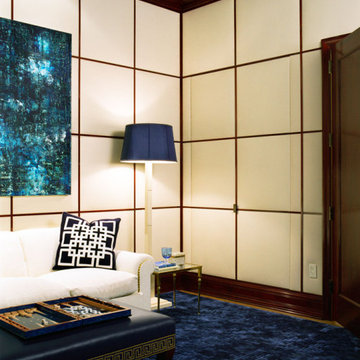
Idée de décoration pour une salle de séjour tradition avec un mur beige, moquette et un sol bleu.
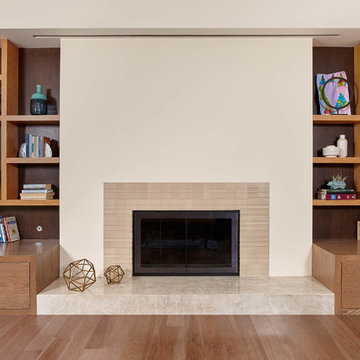
Exemple d'une grande salle de séjour chic ouverte avec un mur beige, un sol en bois brun, une cheminée standard, un manteau de cheminée en carrelage, un téléviseur dissimulé et un sol bleu.
Idées déco de pièces à vivre classiques avec un sol bleu
8



