Idées déco de pièces à vivre classiques avec un sol orange
Trier par :
Budget
Trier par:Populaires du jour
1 - 20 sur 292 photos
1 sur 3
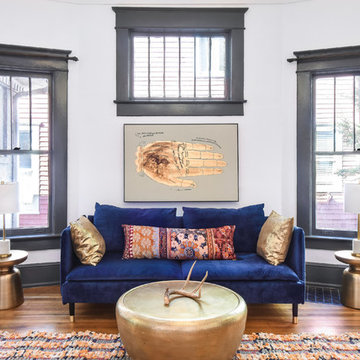
Exemple d'un salon chic fermé avec une salle de réception, un mur gris, un sol en bois brun et un sol orange.
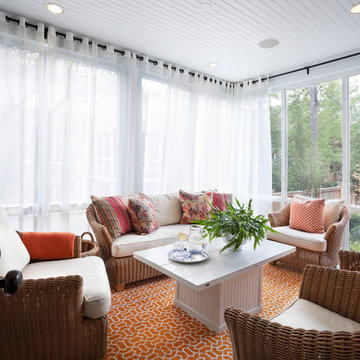
Photography by: Jamie Padgett
Idées déco pour une véranda classique avec un plafond standard et un sol orange.
Idées déco pour une véranda classique avec un plafond standard et un sol orange.

Mosaik Design & Remodeling recently completed a basement remodel in Portland’s SW Vista Hills neighborhood that helped a family of four reclaim 1,700 unused square feet. Now there's a comfortable, industrial chic living space that appeals to the entire family and gets maximum use.
Lincoln Barbour Photo
www.lincolnbarbour.com

J.E. Evans
Cette image montre une salle de séjour traditionnelle avec un mur beige, un sol en bois brun, aucune cheminée et un sol orange.
Cette image montre une salle de séjour traditionnelle avec un mur beige, un sol en bois brun, aucune cheminée et un sol orange.

LIVING ROOM
This week’s post features our Lake Forest Freshen Up: Living Room + Dining Room for the homeowners who relocated from California. The first thing we did was remove a large built-in along the longest wall and re-orient the television to a shorter wall. This allowed us to place the sofa which is the largest piece of furniture along the long wall and made the traffic flow from the Foyer to the Kitchen much easier. Now the beautiful stone fireplace is the focal point and the seating arrangement is cozy. We painted the walls Sherwin Williams’ Tony Taupe (SW7039). The mantle was originally white so we warmed it up with Sherwin Williams’ Gauntlet Gray (SW7019). We kept the upholstery neutral with warm gray tones and added pops of turquoise and silver.
We tackled the large angled wall with an oversized print in vivid blues and greens. The extra tall contemporary lamps balance out the artwork. I love the end tables with the mixture of metal and wood, but my favorite piece is the leather ottoman with slide tray – it’s gorgeous and functional!
The homeowner’s curio cabinet was the perfect scale for this wall and her art glass collection bring more color into the space.
The large octagonal mirror was perfect for above the mantle. The homeowner wanted something unique to accessorize the mantle, and these “oil cans” fit the bill. A geometric fireplace screen completes the look.
The hand hooked rug with its subtle pattern and touches of gray and turquoise ground the seating area and brings lots of warmth to the room.
DINING ROOM
There are only 2 walls in this Dining Room so we wanted to add a strong color with Sherwin Williams’ Cadet (SW9143). Utilizing the homeowners’ existing furniture, we added artwork that pops off the wall, a modern rug which adds interest and softness, and this stunning chandelier which adds a focal point and lots of bling!
The Lake Forest Freshen Up: Living Room + Dining Room really reflects the homeowners’ transitional style, and the color palette is sophisticated and inviting. Enjoy!
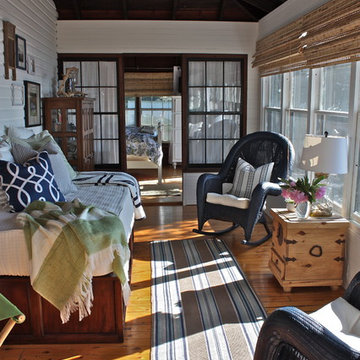
Exemple d'une véranda chic avec un sol en bois brun, un plafond standard et un sol orange.
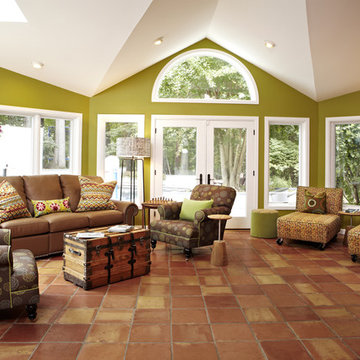
Idées déco pour un salon classique de taille moyenne et fermé avec un mur vert, une salle de réception, tomettes au sol, aucun téléviseur et un sol orange.
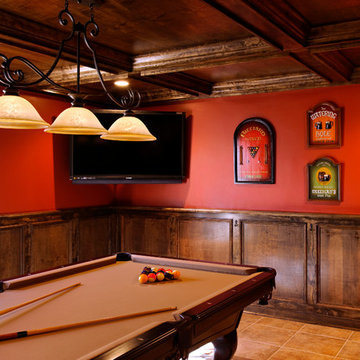
Cette image montre une salle de séjour traditionnelle de taille moyenne avec un mur rouge, un sol en carrelage de céramique et un sol orange.

The wood, twigs, and stone elements complete the modern rustic design of the living room. Bringing the earthy elements inside creates a relaxing atmosphere while entertaining guests or just spending a lazy day in the living room.
Built by ULFBUILT, a general contractor in Vail CO.
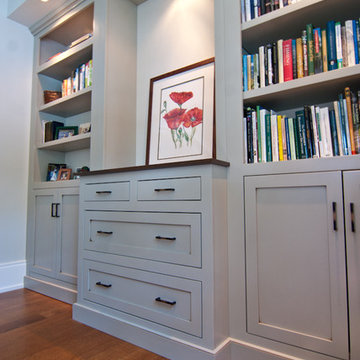
This large Woodways built in area combines beauty and storage into a single focal element in the space. Closed lower cabinets pair with open shelving to balance the visual weight. The same seafoam green is used throughout the house to tie all areas into one cohesive design. Spotlighting is used in the center to highlight large pieces of art as well as any decorative table elements.

Photography by Michael J. Lee
Exemple d'une salle de séjour chic de taille moyenne et fermée avec une bibliothèque ou un coin lecture, un mur bleu, moquette, une cheminée standard, un manteau de cheminée en bois, un téléviseur encastré et un sol orange.
Exemple d'une salle de séjour chic de taille moyenne et fermée avec une bibliothèque ou un coin lecture, un mur bleu, moquette, une cheminée standard, un manteau de cheminée en bois, un téléviseur encastré et un sol orange.
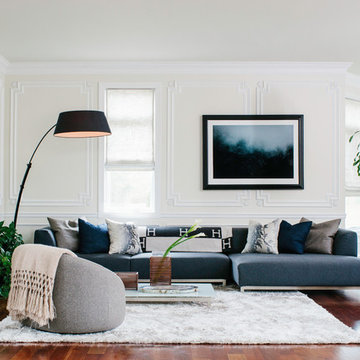
Julian Huarte
Idée de décoration pour une salle de séjour tradition ouverte avec une salle de musique, un mur beige, un sol en bois brun et un sol orange.
Idée de décoration pour une salle de séjour tradition ouverte avec une salle de musique, un mur beige, un sol en bois brun et un sol orange.
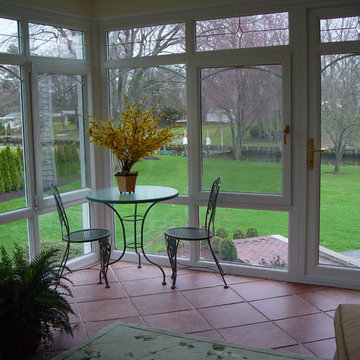
Idée de décoration pour une véranda tradition de taille moyenne avec un sol en carrelage de céramique, aucune cheminée, un plafond standard et un sol orange.
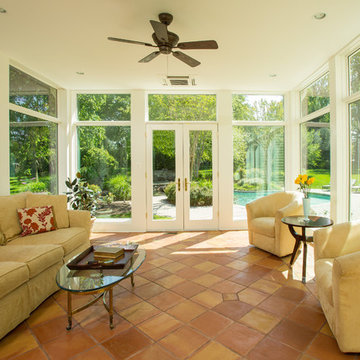
Idée de décoration pour une véranda tradition avec tomettes au sol, un plafond standard et un sol orange.
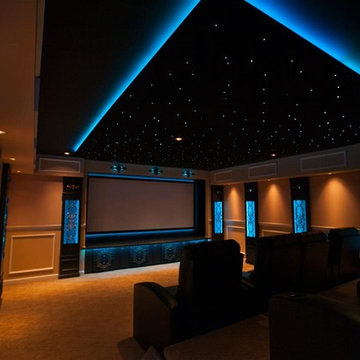
Inspiration pour une grande salle de cinéma traditionnelle fermée avec un mur beige, moquette, un écran de projection et un sol orange.
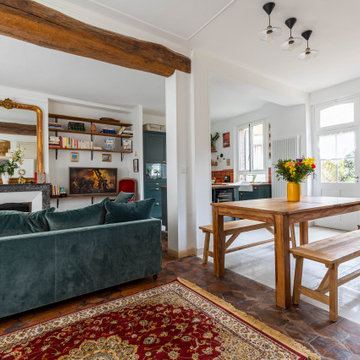
Cette image montre une salle de séjour traditionnelle de taille moyenne et ouverte avec un mur blanc, tomettes au sol, une cheminée standard, un manteau de cheminée en pierre, un téléviseur fixé au mur, un sol orange et poutres apparentes.
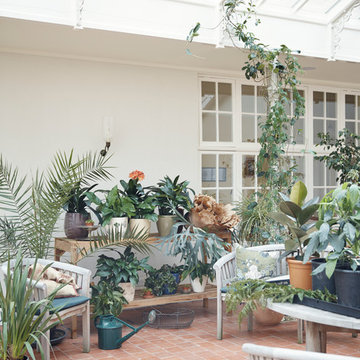
Alex Hill
Cette image montre une véranda traditionnelle avec un sol en carrelage de céramique, un plafond en verre et un sol orange.
Cette image montre une véranda traditionnelle avec un sol en carrelage de céramique, un plafond en verre et un sol orange.
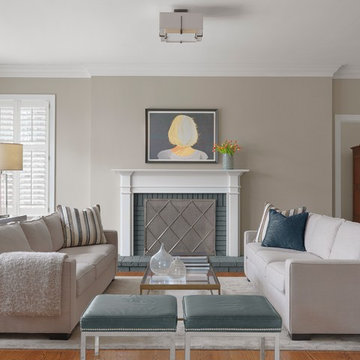
photography by TeAnne Chartrau, Alise OBrien Photography
Cette photo montre un salon chic fermé avec une salle de réception, un mur beige, un sol en bois brun, une cheminée standard, un manteau de cheminée en brique, aucun téléviseur et un sol orange.
Cette photo montre un salon chic fermé avec une salle de réception, un mur beige, un sol en bois brun, une cheminée standard, un manteau de cheminée en brique, aucun téléviseur et un sol orange.
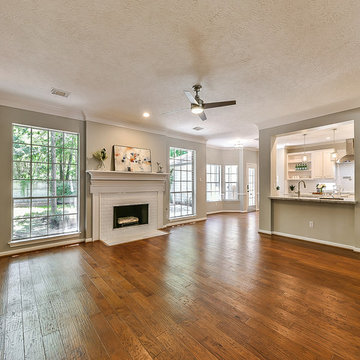
Cette image montre une salle de séjour traditionnelle de taille moyenne et ouverte avec un mur beige, un sol en bois brun, une cheminée standard, un manteau de cheminée en carrelage et un sol orange.
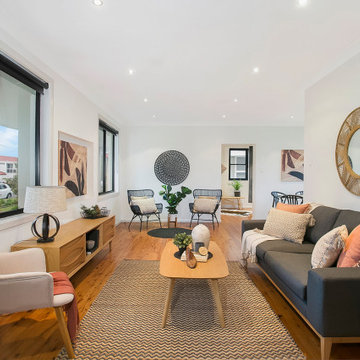
Idées déco pour une salle de séjour classique de taille moyenne et ouverte avec un mur blanc, un sol en bois brun, un téléviseur fixé au mur et un sol orange.
Idées déco de pièces à vivre classiques avec un sol orange
1



