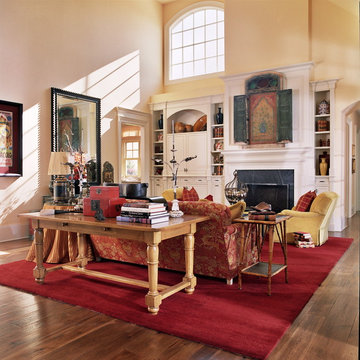Idées déco de pièces à vivre classiques avec un téléviseur dissimulé
Trier par :
Budget
Trier par:Populaires du jour
21 - 40 sur 4 082 photos
1 sur 3

A lively, patterned chair gives these cabinets some snap! Keeping shelves well-balanced and not too crowded makes for a great look. Graphic-patterned fabric make the statement in this Atlanta home.
Chair by C.R. Laine. Coffee table by Bernhardt.
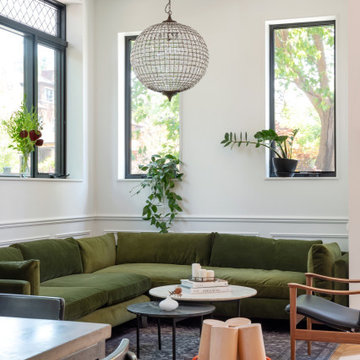
Aménagement d'une très grande salle de séjour classique ouverte avec un mur blanc, un sol en bois brun, un téléviseur dissimulé et un sol marron.
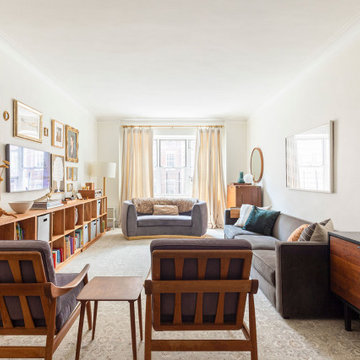
Interior design of modern apartment living room with white walls and wood floors. I
Inspiration pour un salon traditionnel de taille moyenne et ouvert avec un téléviseur dissimulé, un mur blanc et un sol gris.
Inspiration pour un salon traditionnel de taille moyenne et ouvert avec un téléviseur dissimulé, un mur blanc et un sol gris.
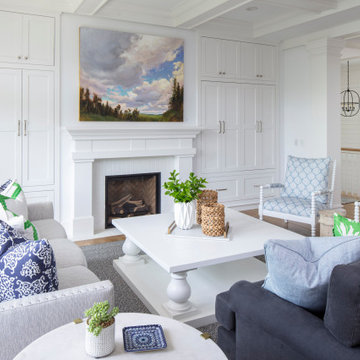
Martha O'Hara Interiors, Interior Design & Photo Styling | Troy Thies, Photography | Swan Architecture, Architect | Great Neighborhood Homes, Builder
Please Note: All “related,” “similar,” and “sponsored” products tagged or listed by Houzz are not actual products pictured. They have not been approved by Martha O’Hara Interiors nor any of the professionals credited. For info about our work: design@oharainteriors.com
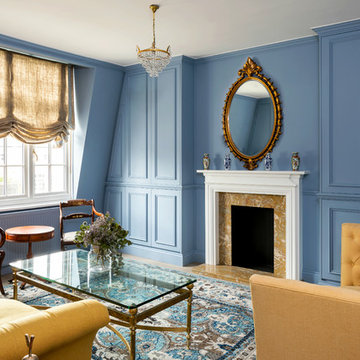
Idée de décoration pour un salon tradition de taille moyenne et fermé avec une salle de réception, un mur bleu, une cheminée standard, un manteau de cheminée en pierre et un téléviseur dissimulé.
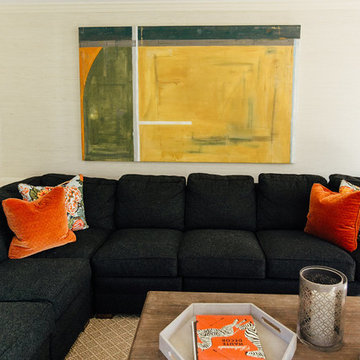
Exemple d'une salle de séjour chic de taille moyenne et ouverte avec un mur beige, une cheminée standard, un manteau de cheminée en pierre, un téléviseur dissimulé, un sol en bois brun et un sol marron.
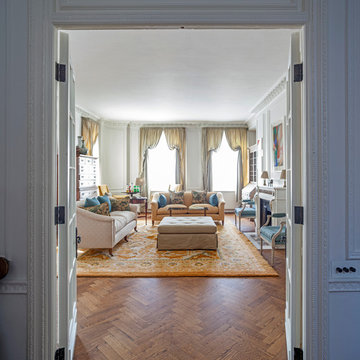
View of the living room showing the parquet floor with rugs. The two rooms can be separated by the closing of the pocket doors. This large Grade II listed apartment block in Marylebone was built in 1928 and forms part of the Howard de Walden Estate. Nash Baker Architects were commissioned to undertake a complete refurbishment of one of the fourth floor apartments that involved re-configuring the use of space whilst retaining all the original joinery and plaster work.
Photo: Marc Wilson
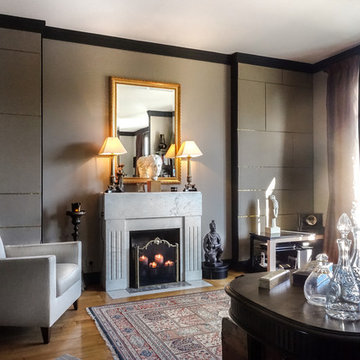
Sébastien Caron
Cette photo montre un salon chic avec un mur beige, parquet clair, une cheminée standard, un manteau de cheminée en pierre et un téléviseur dissimulé.
Cette photo montre un salon chic avec un mur beige, parquet clair, une cheminée standard, un manteau de cheminée en pierre et un téléviseur dissimulé.

A gorgeous home that just needed a little guidance! Our client came to us needing help with finding the right design that would match her personality as well as cohesively bring together her traditional and contemporary pieces.
For this project, we focused on merging her design styles together through new and custom textiles and fabrics as well as layering textures. Reupholstering furniture, adding custom throw pillows, and displaying her traditional art collection (mixed in with some newer, contemporary pieces we picked out) was the key to bringing our client's unique style together.
Home located in Atlanta, Georgia. Designed by interior design firm, VRA Interiors, who serve the entire Atlanta metropolitan area including Buckhead, Dunwoody, Sandy Springs, Cobb County, and North Fulton County.
For more about VRA Interior Design, click here: https://www.vrainteriors.com/
To learn more about this project, click here: https://www.vrainteriors.com/portfolio/riverland-court/
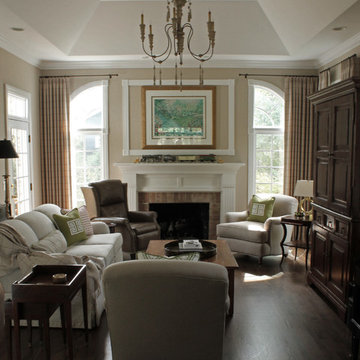
Leather throne near fireplace for his nibs. The world's most comfortable chair, a chair that's almost a bed. Brilliant!
Idée de décoration pour une grande salle de séjour tradition fermée avec un mur beige, un sol en bois brun, une cheminée standard, un manteau de cheminée en brique et un téléviseur dissimulé.
Idée de décoration pour une grande salle de séjour tradition fermée avec un mur beige, un sol en bois brun, une cheminée standard, un manteau de cheminée en brique et un téléviseur dissimulé.
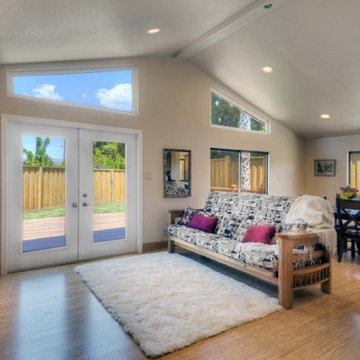
Great Room & Dining Room with vaulted ceilings, transom windows, recessed lighting, bamboo floors, custom oak futon and entertainment center. French doors leading to composite deck.

A neutral color pallet comes alive with a punch of red to make this family room both comfortable and fun. During the remodel the wood floors were preserved and reclaimed red oak was refinished to match the existing floors for a seamless look.
For more information about this project please visit: www.gryphonbuilders.com. Or contact Allen Griffin, President of Gryphon Builders, at 281-236-8043 cell or email him at allen@gryphonbuilders.com

This New England farmhouse style+5,000 square foot new custom home is located at The Pinehills in Plymouth MA.
The design of Talcott Pines recalls the simple architecture of the American farmhouse. The massing of the home was designed to appear as though it was built over time. The center section – the “Big House” - is flanked on one side by a three-car garage (“The Barn”) and on the other side by the master suite (”The Tower”).
The building masses are clad with a series of complementary sidings. The body of the main house is clad in horizontal cedar clapboards. The garage – following in the barn theme - is clad in vertical cedar board-and-batten siding. The master suite “tower” is composed of whitewashed clapboards with mitered corners, for a more contemporary look. Lastly, the lower level of the home is sheathed in a unique pattern of alternating white cedar shingles, reinforcing the horizontal nature of the building.
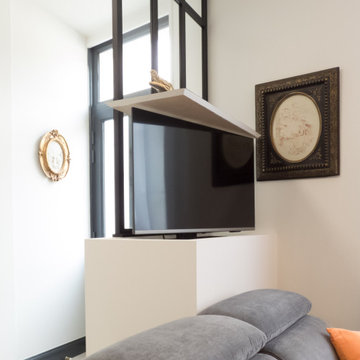
Grâce à l'installation d'une verrière proche de la porte d'entrée, cela permet au salon d'avoir un espace défini.
Le caisson sur lequel la verrière est posé, est munie d'un système escamotables pour téléviseur. Ainsi aucun téléviseur apparent mais néanmoins présent.
Les clients souhaitaient un salon accueillant et confortable, opération réussie.
La décoration a été réfléchi afin qu'ils puissent intégrer leurs décorations murales précédentes.

The residence offers a “winter room” – or a cozy second living room – allowing for intimate and large gatherings alike.
Aménagement d'une grande salle de séjour classique fermée avec un mur blanc, un sol en bois brun, une cheminée standard, un manteau de cheminée en pierre, un téléviseur dissimulé, un sol marron et un plafond voûté.
Aménagement d'une grande salle de séjour classique fermée avec un mur blanc, un sol en bois brun, une cheminée standard, un manteau de cheminée en pierre, un téléviseur dissimulé, un sol marron et un plafond voûté.

By using an area rug to define the seating, a cozy space for hanging out is created while still having room for the baby grand piano, a bar and storage.
Tiering the millwork at the fireplace, from coffered ceiling to floor, creates a graceful composition, giving focus and unifying the room by connecting the coffered ceiling to the wall paneling below. Light fabrics are used throughout to keep the room light, warm and peaceful- accenting with blues.
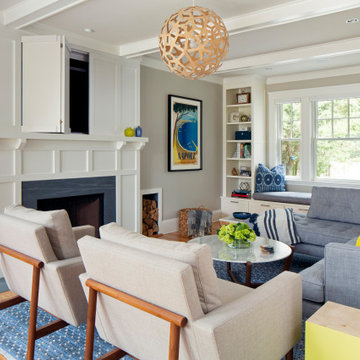
TEAM
Architect: LDa Architecture & Interiors
Interior Design: LDa Architecture & Interiors
Photographer: Sean Litchfield Photography
Cette image montre un salon traditionnel de taille moyenne et ouvert avec une salle de réception, un mur beige, parquet clair, une cheminée standard, un manteau de cheminée en pierre et un téléviseur dissimulé.
Cette image montre un salon traditionnel de taille moyenne et ouvert avec une salle de réception, un mur beige, parquet clair, une cheminée standard, un manteau de cheminée en pierre et un téléviseur dissimulé.
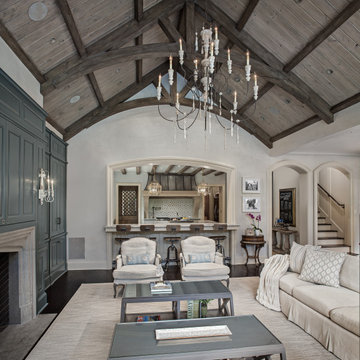
Living room with painted paneled wall with concealed storage & television. Fireplace with black firebrick & custom hand-carved limestone mantel. Custom distressed arched, heavy timber trusses and tongue & groove ceiling. Walls are plaster. View to the kitchen beyond through the breakfast bar at the kitchen pass-through.
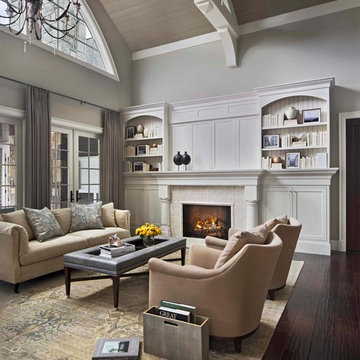
Photo by Beth Singer
Inspiration pour un salon traditionnel de taille moyenne et ouvert avec un sol en bois brun, une cheminée standard, un manteau de cheminée en carrelage, un mur beige, un téléviseur dissimulé et un sol marron.
Inspiration pour un salon traditionnel de taille moyenne et ouvert avec un sol en bois brun, une cheminée standard, un manteau de cheminée en carrelage, un mur beige, un téléviseur dissimulé et un sol marron.
Idées déco de pièces à vivre classiques avec un téléviseur dissimulé
2




