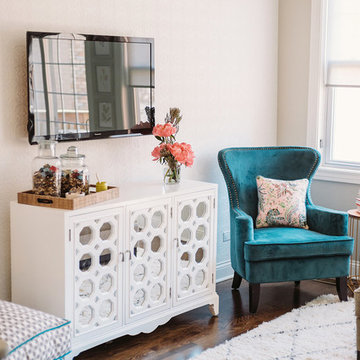Idées déco de pièces à vivre classiques
Trier par :
Budget
Trier par:Populaires du jour
141 - 160 sur 6 013 photos
1 sur 3
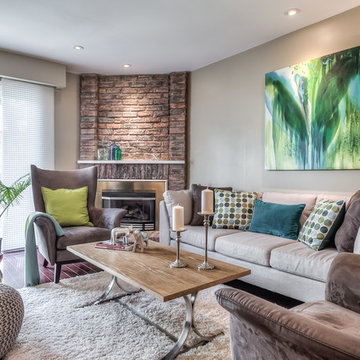
Anthony Rego
Exemple d'un salon chic de taille moyenne avec une salle de réception, un mur beige et une cheminée d'angle.
Exemple d'un salon chic de taille moyenne avec une salle de réception, un mur beige et une cheminée d'angle.
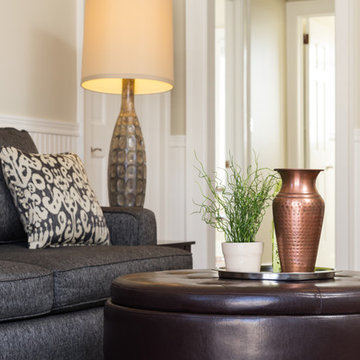
Tommy Daspit Photographer
Aménagement d'un petit salon classique fermé avec un mur beige, un sol en bois brun, aucune cheminée et aucun téléviseur.
Aménagement d'un petit salon classique fermé avec un mur beige, un sol en bois brun, aucune cheminée et aucun téléviseur.
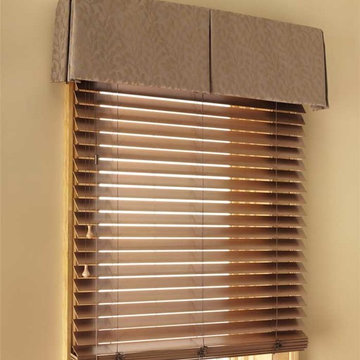
A classic valance style.
The box pleated valance shown here with a Parkland® wood blind is an ideal window treatment for any room in your home.
Box pleated valance with Parkland® wood blind;
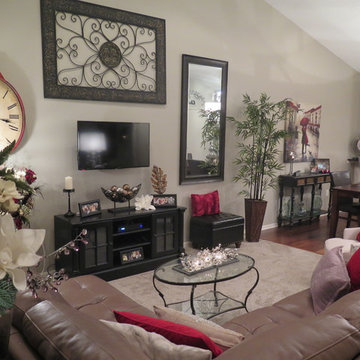
Regency Homes, Inc.
Exemple d'une petite salle de séjour chic ouverte avec un mur beige, un sol en bois brun, une cheminée standard et un téléviseur fixé au mur.
Exemple d'une petite salle de séjour chic ouverte avec un mur beige, un sol en bois brun, une cheminée standard et un téléviseur fixé au mur.
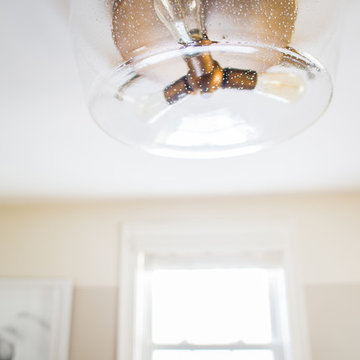
This Mercury Row fixture, from Wayfair (Byrd 3-light flush mount) adds rustic glam to the den, which also features a reclaimed wood wall. I love the way the brass contrasts with the seeded glass. It is gorgeous with vintage bulbs!
Photo credit: Caroline Maguire Photography
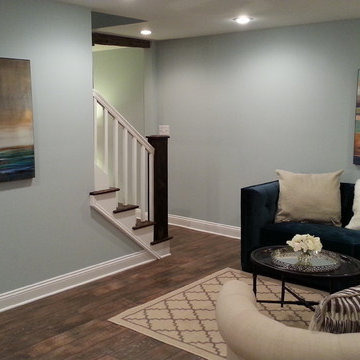
Exemple d'un petit salon chic ouvert avec un mur gris, parquet foncé, un sol marron, aucune cheminée et aucun téléviseur.
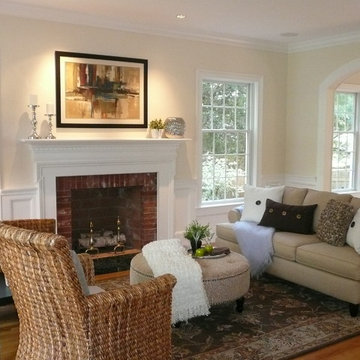
This home sat on the market without interest before staging. It went under agreement immediately after staging. Photos & Staging by: Betsy Konaxis, BK Classic Collections Home Stagers

Aménagement d'un petit salon classique ouvert avec une salle de réception, un mur blanc, parquet clair, une cheminée standard, un manteau de cheminée en carrelage, un téléviseur encastré, un sol multicolore, un plafond à caissons et du lambris de bois.
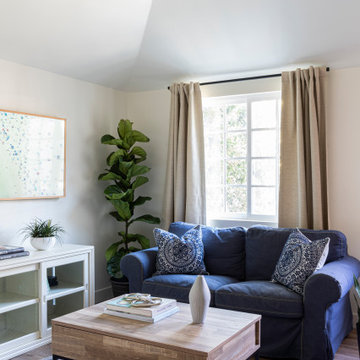
In the quite streets of southern Studio city a new, cozy and sub bathed bungalow was designed and built by us.
The white stucco with the blue entrance doors (blue will be a color that resonated throughout the project) work well with the modern sconce lights.
Inside you will find larger than normal kitchen for an ADU due to the smart L-shape design with extra compact appliances.
The roof is vaulted hip roof (4 different slopes rising to the center) with a nice decorative white beam cutting through the space.
The bathroom boasts a large shower and a compact vanity unit.
Everything that a guest or a renter will need in a simple yet well designed and decorated garage conversion.
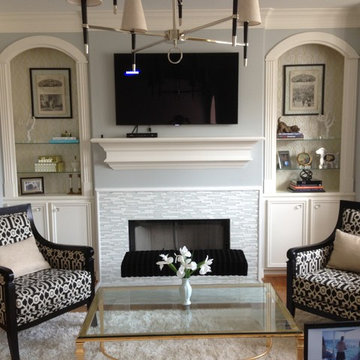
Black and white geometric fabric on Madison Chairs, Custom Lucite legged ottomans in a plush velvet stripe from Paris, Glass gold foiled coffee table, Mosaic carrera marble, stone and glass fireplace, Seabrook wallpaper in a pearl and citrine geometric lattice pattern w/ glass shelfs.
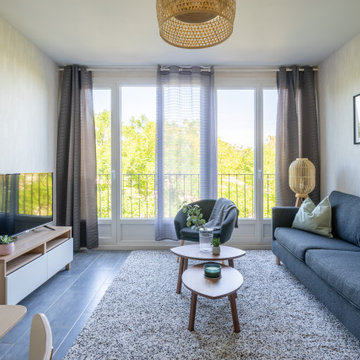
Ameublement sans travaux ni peinture pour cet appartement chaleureux de 72 m2.
Inspiration pour un salon beige et blanc traditionnel de taille moyenne et ouvert avec un mur beige, un sol en carrelage de céramique, aucune cheminée, un téléviseur indépendant, un sol gris et du papier peint.
Inspiration pour un salon beige et blanc traditionnel de taille moyenne et ouvert avec un mur beige, un sol en carrelage de céramique, aucune cheminée, un téléviseur indépendant, un sol gris et du papier peint.
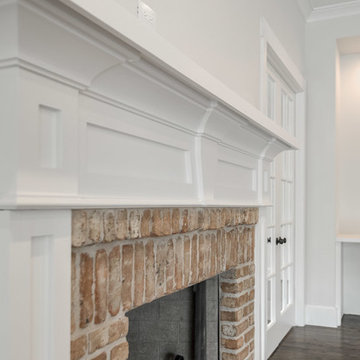
Réalisation d'une grande salle de séjour tradition ouverte avec un mur gris, parquet foncé, une cheminée standard, un manteau de cheminée en brique, un téléviseur fixé au mur, un sol marron et un bar de salon.
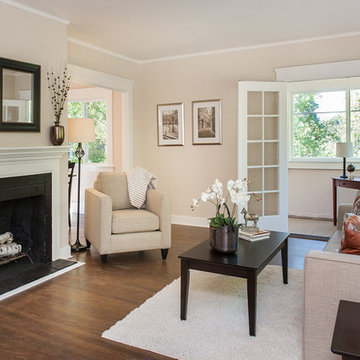
Living Room 2 weeks later, ready for the MLS.
Photo by: Stuart Lirette;
Staging by: Interior Solutions
Aménagement d'un petit salon classique.
Aménagement d'un petit salon classique.
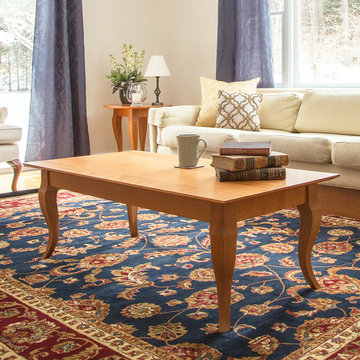
Our French Country Rectangular Table features a timeless, french country style leg that will match any living room! All our solid wood coffee tables are handmade in Vermont using sustainably harvested woods, so this French Country Coffee Table is a choice you can feel good about!
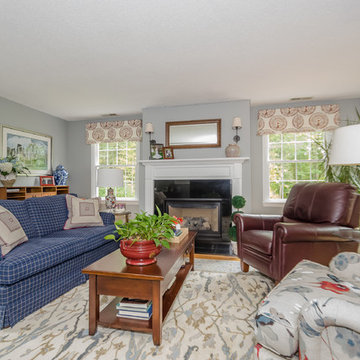
KMB Photography
Inspiration pour une petite salle de séjour traditionnelle fermée avec parquet clair, une cheminée standard, un manteau de cheminée en bois, un téléviseur indépendant et un mur gris.
Inspiration pour une petite salle de séjour traditionnelle fermée avec parquet clair, une cheminée standard, un manteau de cheminée en bois, un téléviseur indépendant et un mur gris.
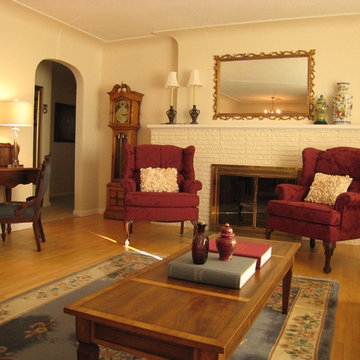
This room required changing the furniture layout dramatically. Wing chairs were relocated to frame the fireplace and the sofa was moved to the opposite wall. The piano was relocated (out of camera range in this photo), but remained in the living room. A pretty secretary was "borrowed" from another room. We swapped out oriental rugs: the blue in this photo came from the master bedroom, the large one formerly in the living room found a home in the family room, and a smaller oriental from the family room replaced the blue in the master bedroom.
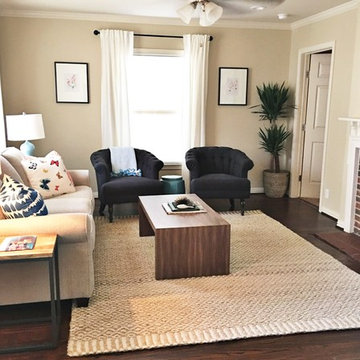
Cette image montre un petit salon traditionnel fermé avec un mur beige, un sol en bois brun, une cheminée standard, un manteau de cheminée en bois, un téléviseur indépendant et un sol marron.
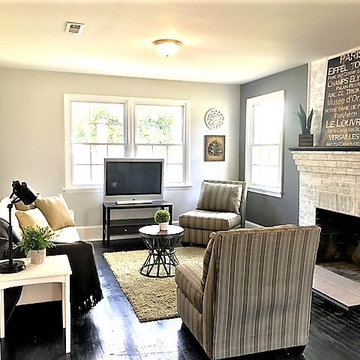
Idées déco pour un salon classique de taille moyenne et ouvert avec un mur gris, parquet foncé, une cheminée standard, un manteau de cheminée en brique, un téléviseur indépendant et un sol marron.
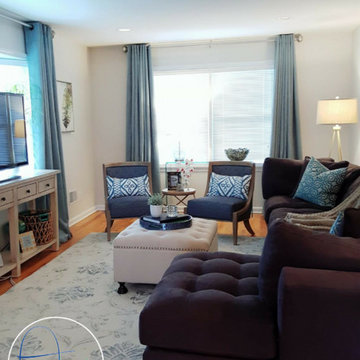
Cette photo montre un salon chic de taille moyenne et fermé avec un mur gris, un sol en bois brun, aucune cheminée et un téléviseur indépendant.
Idées déco de pièces à vivre classiques
8




