Idées déco de pièces à vivre classiques
Trier par :
Budget
Trier par:Populaires du jour
1 - 20 sur 20 330 photos
1 sur 3
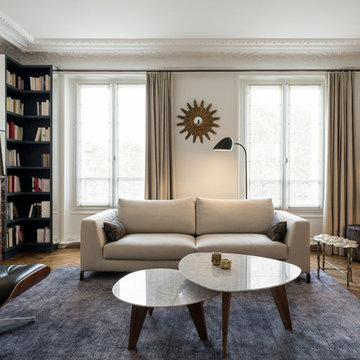
Cette photo montre un grand salon chic fermé avec une salle de réception, un mur beige, un sol en bois brun, une cheminée standard, un manteau de cheminée en pierre, aucun téléviseur, un sol marron et éclairage.
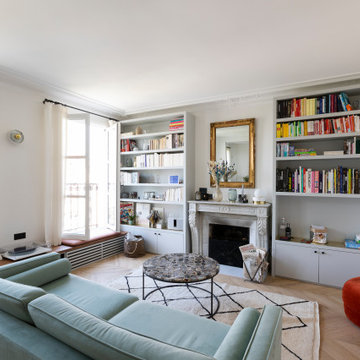
Crédits photo: Alexis Paoli
Inspiration pour un salon traditionnel de taille moyenne avec une salle de réception, un mur blanc, parquet clair, une cheminée standard, aucun téléviseur et un sol beige.
Inspiration pour un salon traditionnel de taille moyenne avec une salle de réception, un mur blanc, parquet clair, une cheminée standard, aucun téléviseur et un sol beige.

We were taking cues from french country style for the colours and feel of this house. Soft provincial blues with washed reds, and grey or worn wood tones. I love the big new mantelpiece we fitted, and the new french doors with the mullioned windows, keeping it classic but with a fresh twist by painting the woodwork blue. Photographer: Nick George

Idée de décoration pour une très grande salle de séjour tradition ouverte avec un mur gris, parquet clair, une cheminée ribbon, un manteau de cheminée en carrelage, un sol marron, un plafond à caissons et boiseries.
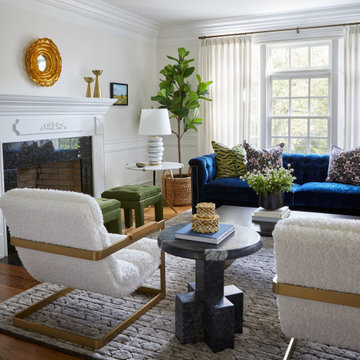
Idées déco pour un grand salon classique avec un manteau de cheminée en pierre et un sol marron.

Created a living room for the entire family to enjoy and entertain friends and family.
Inspiration pour un salon traditionnel de taille moyenne avec une salle de réception, un mur blanc, parquet foncé, une cheminée d'angle, un manteau de cheminée en lambris de bois, un téléviseur fixé au mur, un sol marron et du lambris de bois.
Inspiration pour un salon traditionnel de taille moyenne avec une salle de réception, un mur blanc, parquet foncé, une cheminée d'angle, un manteau de cheminée en lambris de bois, un téléviseur fixé au mur, un sol marron et du lambris de bois.

The great room opens out to the beautiful back terrace and pool Much of the furniture in this room was custom designed. We designed the bookcase and fireplace mantel, as well as the trim profile for the coffered ceiling.

Long sunroom turned functional family gathering space with new wall of built ins, detailed millwork, ample comfortable seating in Dover, MA.
Aménagement d'une véranda classique de taille moyenne avec un sol en bois brun, aucune cheminée, un plafond standard et un sol marron.
Aménagement d'une véranda classique de taille moyenne avec un sol en bois brun, aucune cheminée, un plafond standard et un sol marron.

Visit The Korina 14803 Como Circle or call 941 907.8131 for additional information.
3 bedrooms | 4.5 baths | 3 car garage | 4,536 SF
The Korina is John Cannon’s new model home that is inspired by a transitional West Indies style with a contemporary influence. From the cathedral ceilings with custom stained scissor beams in the great room with neighboring pristine white on white main kitchen and chef-grade prep kitchen beyond, to the luxurious spa-like dual master bathrooms, the aesthetics of this home are the epitome of timeless elegance. Every detail is geared toward creating an upscale retreat from the hectic pace of day-to-day life. A neutral backdrop and an abundance of natural light, paired with vibrant accents of yellow, blues, greens and mixed metals shine throughout the home.

Modern lake house decorated with warm wood tones and blue accents.
Aménagement d'une grande salle de séjour classique avec un mur multicolore, sol en stratifié, aucune cheminée et un sol beige.
Aménagement d'une grande salle de séjour classique avec un mur multicolore, sol en stratifié, aucune cheminée et un sol beige.

Cette photo montre une grande salle de séjour chic ouverte avec un mur blanc, une cheminée standard, un manteau de cheminée en pierre, un téléviseur fixé au mur, un sol en bois brun et un sol marron.

We did this library and screen room project, designed by Linton Architects in 2017.
It features lots of bookshelf space, upper storage, a rolling library ladder and a retractable digital projector screen.
Of particular note is the use of the space above the windows to house the screen and main speakers, which is enclosed by lift-up doors that have speaker grille cloth panels. I also made a Walnut library table to store the digital projector under a drop leaf.

This stunning sunroom features a light and airy breakfast nook with built-in banquette seating against a farmhouse-style industrial table for family seating. It is open to the brand new kitchen remodeled for this client.

Residential Interior Design & Decoration project by Camilla Molders Design
Architecture by Millar Roberston Architects
Featured in Australian House & Garden Magazines Top 50 rooms 2015
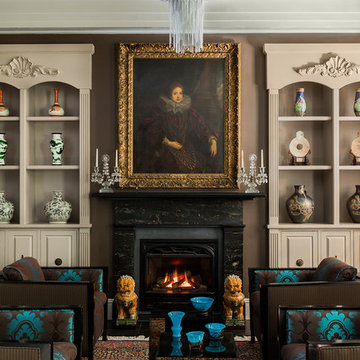
Idée de décoration pour un salon tradition de taille moyenne et fermé avec une salle de réception, un mur marron, une cheminée standard, aucun téléviseur, parquet foncé et un manteau de cheminée en pierre.

island Paint Benj Moore Kendall Charcoal
Floors- DuChateau Chateau Antique White
Aménagement d'un salon classique de taille moyenne et ouvert avec un mur gris, parquet clair, aucun téléviseur et un sol gris.
Aménagement d'un salon classique de taille moyenne et ouvert avec un mur gris, parquet clair, aucun téléviseur et un sol gris.

This Neo-prairie style home with its wide overhangs and well shaded bands of glass combines the openness of an island getaway with a “C – shaped” floor plan that gives the owners much needed privacy on a 78’ wide hillside lot. Photos by James Bruce and Merrick Ales.

The three-level Mediterranean revival home started as a 1930s summer cottage that expanded downward and upward over time. We used a clean, crisp white wall plaster with bronze hardware throughout the interiors to give the house continuity. A neutral color palette and minimalist furnishings create a sense of calm restraint. Subtle and nuanced textures and variations in tints add visual interest. The stair risers from the living room to the primary suite are hand-painted terra cotta tile in gray and off-white. We used the same tile resource in the kitchen for the island's toe kick.
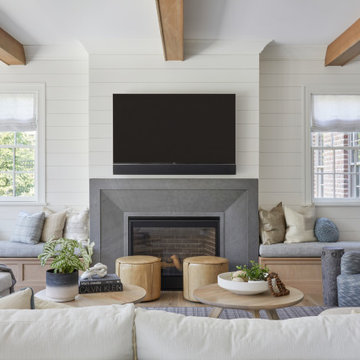
Expansive family room, leading into a contemporary kitchen.
Aménagement d'une grande salle de séjour classique avec un sol en bois brun, un sol marron et du lambris.
Aménagement d'une grande salle de séjour classique avec un sol en bois brun, un sol marron et du lambris.
Idées déco de pièces à vivre classiques
1




