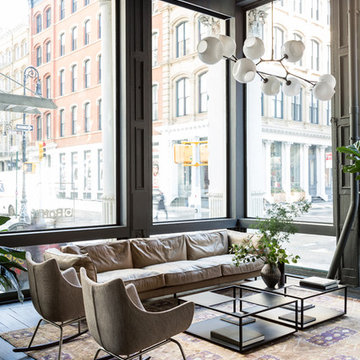Idées déco de pièces à vivre industrielles
Trier par :
Budget
Trier par:Populaires du jour
1 - 20 sur 498 photos
1 sur 3
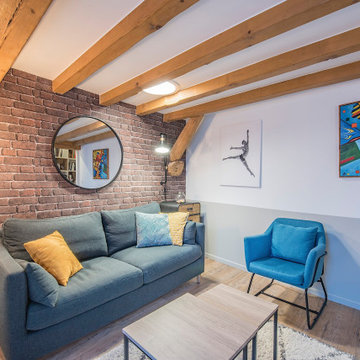
Idée de décoration pour un salon urbain de taille moyenne avec un mur multicolore, parquet clair et un sol beige.

David Cousin Marsy
Idées déco pour une salle de séjour industrielle de taille moyenne et ouverte avec un mur gris, un sol en carrelage de céramique, un poêle à bois, un manteau de cheminée en pierre de parement, un téléviseur d'angle, un sol gris et un mur en parement de brique.
Idées déco pour une salle de séjour industrielle de taille moyenne et ouverte avec un mur gris, un sol en carrelage de céramique, un poêle à bois, un manteau de cheminée en pierre de parement, un téléviseur d'angle, un sol gris et un mur en parement de brique.

Idées déco pour un petit salon industriel ouvert avec sol en béton ciré, aucune cheminée, un téléviseur fixé au mur, un mur beige et éclairage.

In some ways, this room is so inviting it makes you think OMG I want to be in that room, and at the same time, it seems so perfect you almost don’t want to disturb it. So is this room for show or for function? “It’s both,” MaRae Simone says. Even though it’s so beautiful, sexy and perfect, it’s still designed to be livable and functional. The sofa comes with an extra dose of comfort. You’ll also notice from this room that MaRae loves to layer. Put rugs on top of rugs. Throws on top of throws. “I love the layering effect,” MaRae says.
MaRae Simone Interiors, Marc Mauldin Photography

The spacious sunroom is a serene retreat with its panoramic views of the rural landscape through walls of Marvin windows. A striking brick herringbone pattern floor adds timeless charm, while a see-through gas fireplace creates a cozy focal point, perfect for all seasons. Above the mantel, a black-painted beadboard feature wall adds depth and character, enhancing the room's inviting ambiance. With its seamless blend of rustic and contemporary elements, this sunroom is a tranquil haven for relaxation and contemplation.
Martin Bros. Contracting, Inc., General Contractor; Helman Sechrist Architecture, Architect; JJ Osterloo Design, Designer; Photography by Marie Kinney.

Idée de décoration pour une petite salle de séjour urbaine fermée avec une bibliothèque ou un coin lecture, un mur noir, parquet clair, aucune cheminée et un téléviseur fixé au mur.

This home was too dark and brooding for the homeowners, so we came in and warmed up the space. With the use of large windows to accentuate the view, as well as hardwood with a lightened clay colored hue, the space became that much more welcoming. We kept the industrial roots without sacrificing the integrity of the house but still giving it that much needed happier makeover.

Interior Designer Rebecca Robeson designed this downtown loft to reflect the homeowners LOVE FOR THE LOFT! With an energetic look on life, this homeowner wanted a high-quality home with casual sensibility. Comfort and easy maintenance were high on the list...
Rebecca and her team went to work transforming this 2,000-sq ft. condo in a record 6 months.
Contractor Ryan Coats (Earthwood Custom Remodeling, Inc.) lead a team of highly qualified sub-contractors throughout the project and over the finish line.
8" wide hardwood planks of white oak replaced low quality wood floors, 6'8" French doors were upgraded to 8' solid wood and frosted glass doors, used brick veneer and barn wood walls were added as well as new lighting throughout. The outdated Kitchen was gutted along with Bathrooms and new 8" baseboards were installed. All new tile walls and backsplashes as well as intricate tile flooring patterns were brought in while every countertop was updated and replaced. All new plumbing and appliances were included as well as hardware and fixtures. Closet systems were designed by Robeson Design and executed to perfection. State of the art sound system, entertainment package and smart home technology was integrated by Ryan Coats and his team.
Exquisite Kitchen Design, (Denver Colorado) headed up the custom cabinetry throughout the home including the Kitchen, Lounge feature wall, Bathroom vanities and the Living Room entertainment piece boasting a 9' slab of Fumed White Oak with a live edge (shown, left side of photo). Paul Anderson of EKD worked closely with the team at Robeson Design on Rebecca's vision to insure every detail was built to perfection.
The project was completed on time and the homeowners are thrilled... And it didn't hurt that the ball field was the awesome view out the Living Room window.
Earthwood Custom Remodeling, Inc.
Exquisite Kitchen Design
Rocky Mountain Hardware
Tech Lighting - Black Whale Lighting
Photos by Ryan Garvin Photography
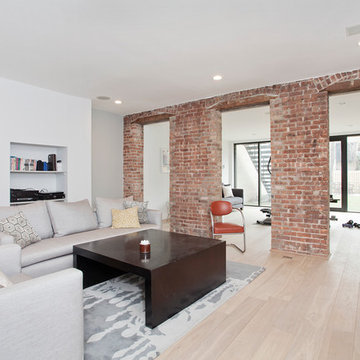
Jennifer Brown
Inspiration pour une salle de séjour urbaine de taille moyenne et fermée avec un mur blanc et parquet clair.
Inspiration pour une salle de séjour urbaine de taille moyenne et fermée avec un mur blanc et parquet clair.
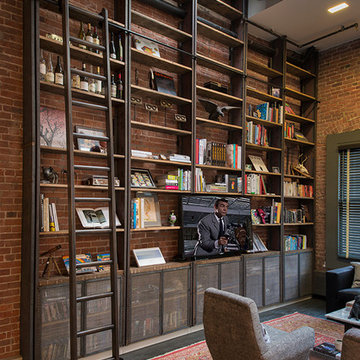
Idées déco pour une très grande salle de cinéma industrielle fermée avec un mur marron, parquet foncé et un téléviseur encastré.
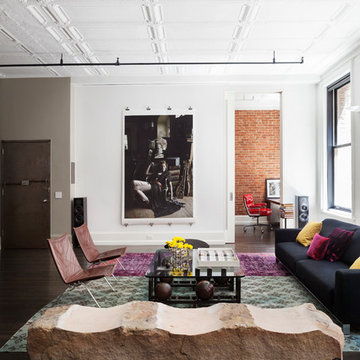
Ariadna Bufi
Réalisation d'un grand salon urbain avec une salle de réception, un mur blanc et parquet foncé.
Réalisation d'un grand salon urbain avec une salle de réception, un mur blanc et parquet foncé.
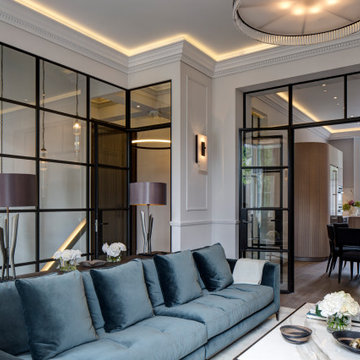
Idées déco pour un salon industriel de taille moyenne et fermé avec une salle de réception, un mur blanc, un sol en bois brun, un sol marron et du lambris.
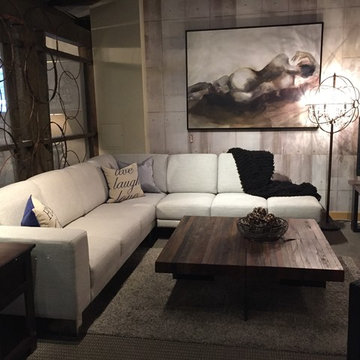
Here we have the Canadian made Jaymar Excalibur 3 piece sectional.
With contemporary chrome feet and clean lines, this beauty is on Sale in store, priced so right and ready to take home tomorrow.

The fireplace is the focal point for the gray room. We expanded the scale of the fireplace. It's clad and steel panels, approximately 13 feet wide with a custom concrete part.
Greg Boudouin, Interiors
Alyssa Rosenheck: Photos

The soaring ceiling height of the living areas of this warehouse-inspired house
Exemple d'un salon industriel de taille moyenne et ouvert avec un mur blanc, parquet clair, un poêle à bois, un sol beige, poutres apparentes et un plafond en bois.
Exemple d'un salon industriel de taille moyenne et ouvert avec un mur blanc, parquet clair, un poêle à bois, un sol beige, poutres apparentes et un plafond en bois.
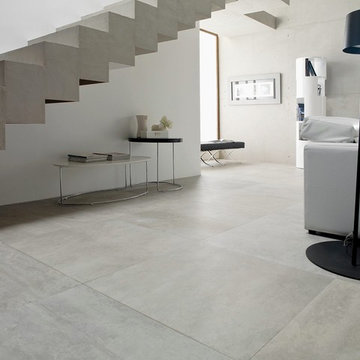
Rodano Acero - Available at Ceramo Tiles
The Rodano range is an excellent alternative to concrete, replicating the design and etchings of raw cement, available in wall and floor.

Residential Interior Design project by Camilla Molders Design
Idées déco pour une salle de séjour industrielle de taille moyenne et ouverte avec un mur blanc, un sol en vinyl, un téléviseur indépendant et un sol gris.
Idées déco pour une salle de séjour industrielle de taille moyenne et ouverte avec un mur blanc, un sol en vinyl, un téléviseur indépendant et un sol gris.
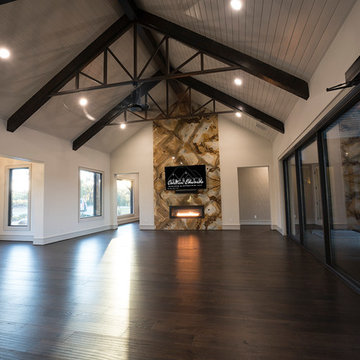
White Photography in Tyler, TX
Idées déco pour une grande salle de séjour industrielle ouverte avec un mur blanc, parquet foncé, une cheminée double-face, un téléviseur fixé au mur et un sol marron.
Idées déco pour une grande salle de séjour industrielle ouverte avec un mur blanc, parquet foncé, une cheminée double-face, un téléviseur fixé au mur et un sol marron.

The Lucius 140 by Element4 installed in this Minneapolis Loft.
Photo by: Jill Greer
Réalisation d'une salle de séjour mansardée ou avec mezzanine urbaine de taille moyenne avec parquet clair, une cheminée double-face, un manteau de cheminée en métal, aucun téléviseur et un sol marron.
Réalisation d'une salle de séjour mansardée ou avec mezzanine urbaine de taille moyenne avec parquet clair, une cheminée double-face, un manteau de cheminée en métal, aucun téléviseur et un sol marron.
Idées déco de pièces à vivre industrielles
1




