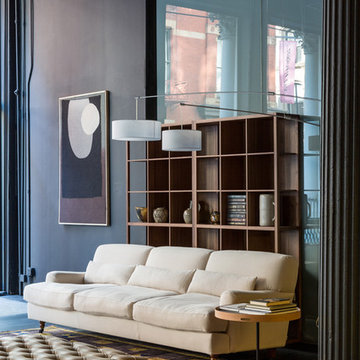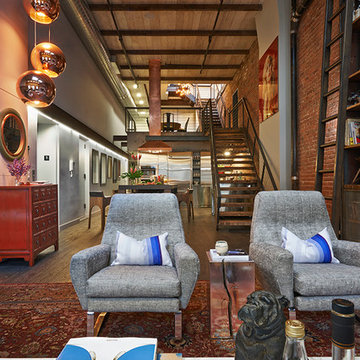Idées déco de pièces à vivre industrielles
Trier par :
Budget
Trier par:Populaires du jour
61 - 80 sur 495 photos
1 sur 3
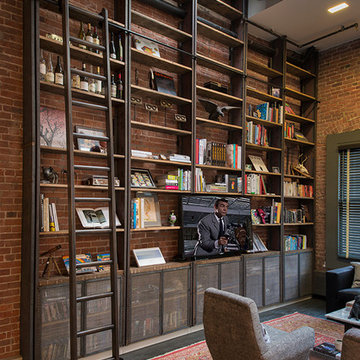
Idées déco pour une très grande salle de cinéma industrielle fermée avec un mur marron, parquet foncé et un téléviseur encastré.

Idées déco pour un petit salon industriel ouvert avec sol en béton ciré, aucune cheminée, un téléviseur fixé au mur, un mur beige et éclairage.
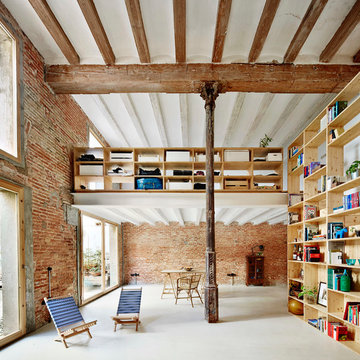
Jose Hevia
Réalisation d'une grande salle de séjour urbaine avec une bibliothèque ou un coin lecture, un mur orange, sol en béton ciré, aucune cheminée et aucun téléviseur.
Réalisation d'une grande salle de séjour urbaine avec une bibliothèque ou un coin lecture, un mur orange, sol en béton ciré, aucune cheminée et aucun téléviseur.

Idée de décoration pour une petite salle de séjour urbaine fermée avec une bibliothèque ou un coin lecture, un mur noir, parquet clair, aucune cheminée et un téléviseur fixé au mur.
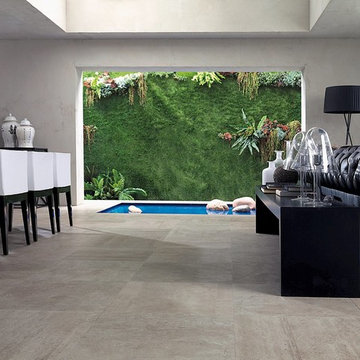
Idée de décoration pour un grand salon urbain ouvert avec un sol en carrelage de porcelaine, un mur gris, aucune cheminée, aucun téléviseur et une salle de réception.
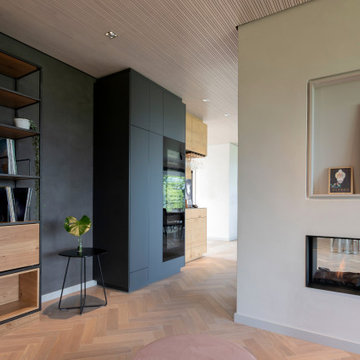
Jedes Möbel mit Funktion. Das Stahlregalmöbel nimmt die Plattensammlung der Bauherren auf, daneben ist der Weintemperierschrank harmonisch in ein Einbaumöbel integriert.
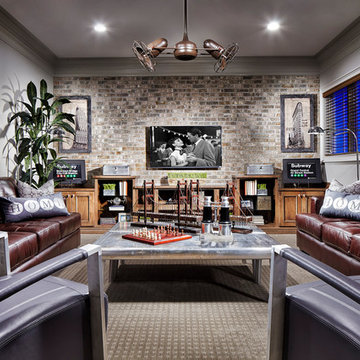
Eric Lucero
Cette image montre une grande salle de séjour urbaine ouverte avec un mur gris, moquette et un téléviseur fixé au mur.
Cette image montre une grande salle de séjour urbaine ouverte avec un mur gris, moquette et un téléviseur fixé au mur.

Interior Designer Rebecca Robeson designed this downtown loft to reflect the homeowners LOVE FOR THE LOFT! With an energetic look on life, this homeowner wanted a high-quality home with casual sensibility. Comfort and easy maintenance were high on the list...
Rebecca and team went to work transforming this 2,000-sq. ft. condo in a record 6 months.
The team at Robeson Design on executed Rebecca's vision to insure every detail was built to perfection.
18 linear feet of seating is provided by this super comfortable sectional sofa. 4 small benches with tufted distressed leather tops form together to make one large coffee table but are mobile for the user's needs. Harvest colored velvet pillows tossed about create a warm and inviting atmosphere. Perhaps the favorite elements in this Loft Living Room are the multi hide patchwork rug and the spectacular 72" round light fixture that hangs unassumingly over the seating area.
The project was completed on time and the homeowners are thrilled... And it didn't hurt that the ball field was the awesome view out the Living Room window.
In this home, all of the window treatments, built-in cabinetry and many of the furniture pieces, are custom designs by Interior Designer Rebecca Robeson made specifically for this project.
Rugs - Aja Rugs, LaJolla
Earthwood Custom Remodeling, Inc.
Exquisite Kitchen Design
Rocky Mountain Hardware
Photos by Ryan Garvin Photography
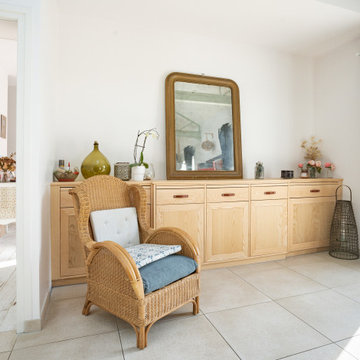
Meuble bois sur mesure réalisé par M Daubigney
Inspiration pour une grande salle de séjour urbaine avec un sol beige, un poêle à bois et poutres apparentes.
Inspiration pour une grande salle de séjour urbaine avec un sol beige, un poêle à bois et poutres apparentes.
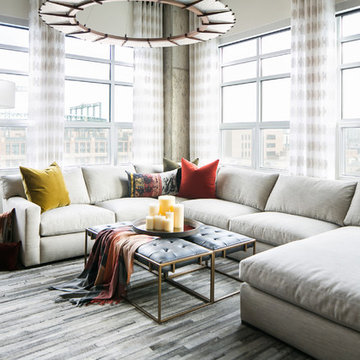
Ryan Garvin Photography, Robeson Design
Cette image montre un salon mansardé ou avec mezzanine urbain de taille moyenne avec une salle de réception, un mur gris, un sol en bois brun, aucune cheminée, un téléviseur fixé au mur et un sol gris.
Cette image montre un salon mansardé ou avec mezzanine urbain de taille moyenne avec une salle de réception, un mur gris, un sol en bois brun, aucune cheminée, un téléviseur fixé au mur et un sol gris.
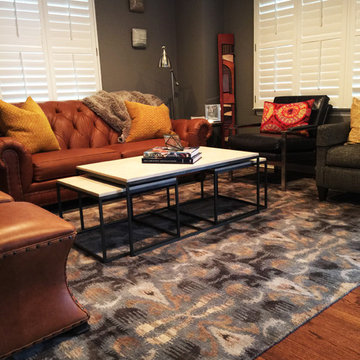
The handwoven ikat rug adds to the eclectic feel of the living room.
Réalisation d'un salon urbain de taille moyenne et fermé avec un mur gris et un sol en bois brun.
Réalisation d'un salon urbain de taille moyenne et fermé avec un mur gris et un sol en bois brun.
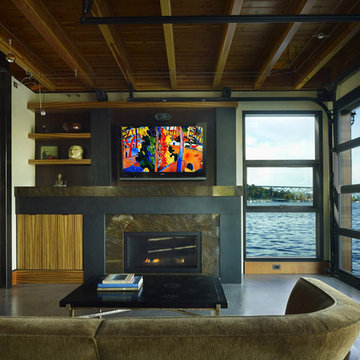
Living room with view to Lake Union. Photography by Ben Benschneider.
Cette photo montre un petit salon industriel ouvert avec un mur beige, une cheminée standard, un manteau de cheminée en pierre, un téléviseur fixé au mur, sol en béton ciré et un sol beige.
Cette photo montre un petit salon industriel ouvert avec un mur beige, une cheminée standard, un manteau de cheminée en pierre, un téléviseur fixé au mur, sol en béton ciré et un sol beige.
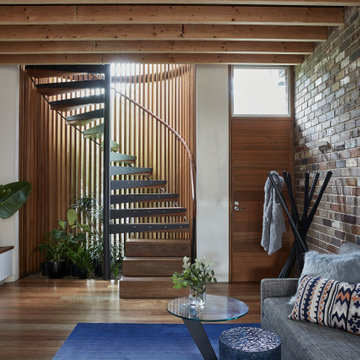
Inner city terrace, contemporary design
Aménagement d'un salon industriel ouvert et de taille moyenne avec un sol en bois brun, un sol marron et un mur blanc.
Aménagement d'un salon industriel ouvert et de taille moyenne avec un sol en bois brun, un sol marron et un mur blanc.
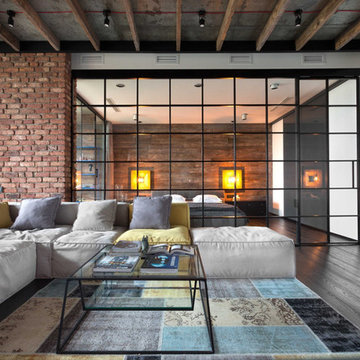
Ремонт квартир класса люкс в Самаре
от 4000 руб.кв. м. “Под ключ”
Элитный ремонт,люкс класса, премиум класс и т.д. – это сочетание оригинального проекта, высококачественных материалов и безупречного исполнения всех работ. Здесь применяются только самые лучшие технологии и оригинальный подход.
Работы обычно включаемые в люкс ремонт квартир:
Разработка дизайн проекта квартиры
Перепланировка квартиры, шумоизоляция и утепление стен
Штукатурка стен гипсовой штукатуркой по маякам
Полная замена электрики
Полная разводка сантехники
Устройство вентиляции и кондиционирования квартиры
Укладка массивной доски на пол или паркета
Поклейка дорогих обоев
Устанавливаются двери из натурального дерева
Установка калонн , пилонов и карнизов из гипса
Плиточные , мозаичные работы, работа с высококачественным кафелем
В ремонте класса люкс все работы должны быть выполнены только одним подрядчиком
Декоративные штукатурки,и краски
И многие другие работы.
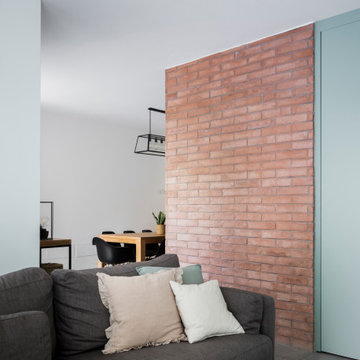
Aménagement d'un grand salon industriel ouvert avec un mur blanc, un sol en carrelage de porcelaine, un sol gris et un mur en parement de brique.
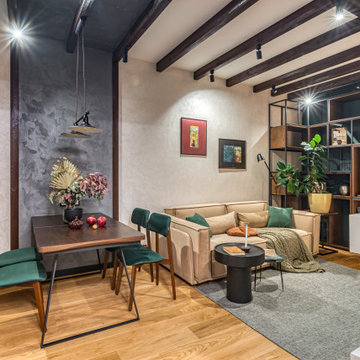
Cette image montre un salon urbain de taille moyenne avec une bibliothèque ou un coin lecture, un mur beige, un sol en bois brun, une cheminée ribbon et un téléviseur fixé au mur.

Open Plan Living Space - the suspended fireplace is by J C Bordelet, and is a real feature in the living area. The glazed screen is bespoke, and was made on site. The exposed metal trusses give that industrial feel. The pendant lights are reclaimed and restored old factory lighting. The 4m run of bi - folding doors lead out onto the patio area. Douglas Fir flooring runs throughout.
Chris Kemp
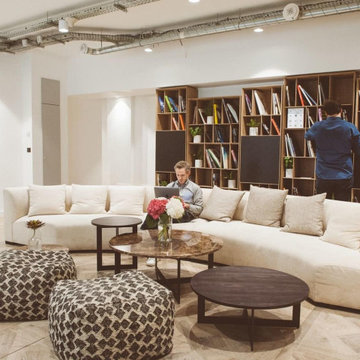
Espace de détente commun.
Aménagement d'un salon industriel de taille moyenne et ouvert avec une bibliothèque ou un coin lecture, un mur blanc, parquet clair, aucune cheminée et aucun téléviseur.
Aménagement d'un salon industriel de taille moyenne et ouvert avec une bibliothèque ou un coin lecture, un mur blanc, parquet clair, aucune cheminée et aucun téléviseur.
Idées déco de pièces à vivre industrielles
4




