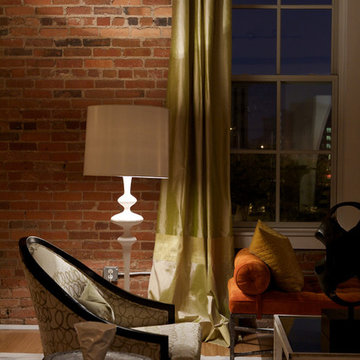Idées déco de pièces à vivre industrielles
Trier par :
Budget
Trier par:Populaires du jour
81 - 100 sur 497 photos
1 sur 3
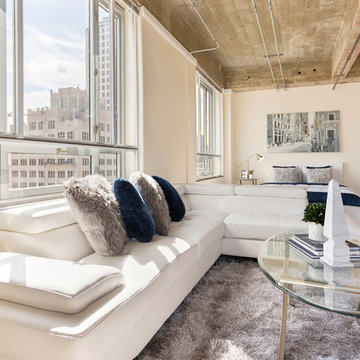
Cette photo montre un petit salon mansardé ou avec mezzanine industriel avec un mur beige, sol en béton ciré, aucune cheminée, un téléviseur fixé au mur et un sol gris.
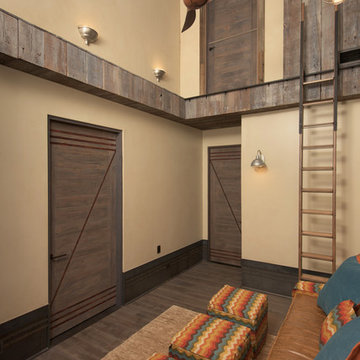
Jon M Photography
Idée de décoration pour une grande salle de cinéma urbaine fermée avec un mur beige, un sol en bois brun et un téléviseur fixé au mur.
Idée de décoration pour une grande salle de cinéma urbaine fermée avec un mur beige, un sol en bois brun et un téléviseur fixé au mur.
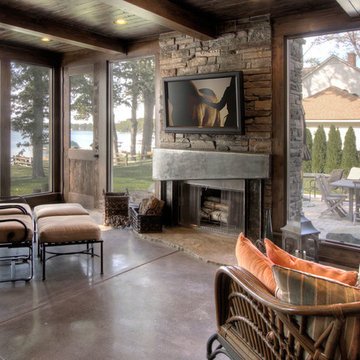
Exemple d'un grand salon industriel ouvert avec une salle de réception, un mur beige, sol en béton ciré, une cheminée standard, un manteau de cheminée en pierre et un téléviseur fixé au mur.

Verschiedene Ausführungen von den unverwechselbaren Holzfurnierleuchten des dänischen Designers Tom Rossau.
Exemple d'un grand salon mansardé ou avec mezzanine industriel avec un bar de salon, un mur marron, sol en béton ciré, un poêle à bois, un manteau de cheminée en béton, aucun téléviseur et un sol marron.
Exemple d'un grand salon mansardé ou avec mezzanine industriel avec un bar de salon, un mur marron, sol en béton ciré, un poêle à bois, un manteau de cheminée en béton, aucun téléviseur et un sol marron.
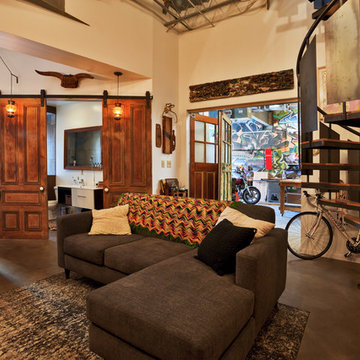
Inspiration pour un salon mansardé ou avec mezzanine urbain de taille moyenne avec un mur beige et sol en béton ciré.
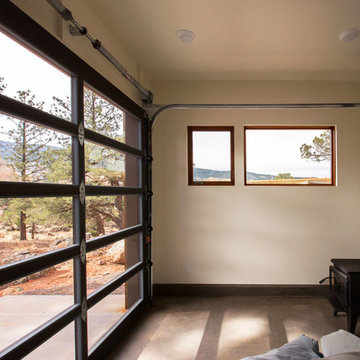
Imbue Design
Cette image montre une petite véranda urbaine avec sol en béton ciré et un poêle à bois.
Cette image montre une petite véranda urbaine avec sol en béton ciré et un poêle à bois.
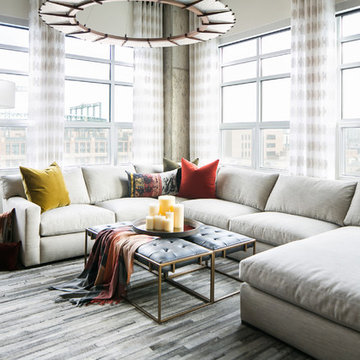
Ryan Garvin Photography, Robeson Design
Cette image montre un salon mansardé ou avec mezzanine urbain de taille moyenne avec une salle de réception, un mur gris, un sol en bois brun, aucune cheminée, un téléviseur fixé au mur et un sol gris.
Cette image montre un salon mansardé ou avec mezzanine urbain de taille moyenne avec une salle de réception, un mur gris, un sol en bois brun, aucune cheminée, un téléviseur fixé au mur et un sol gris.
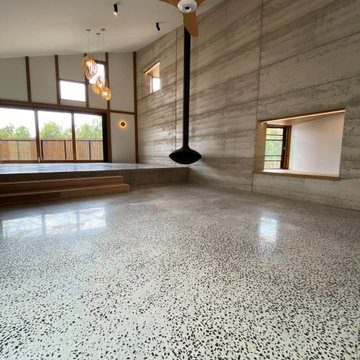
A living room with a difference. Heavy aggregate exposure on the floor. Natural variation on the rammed concrete wall contrasts with the spotted gum joinery and window on the opposite wall.
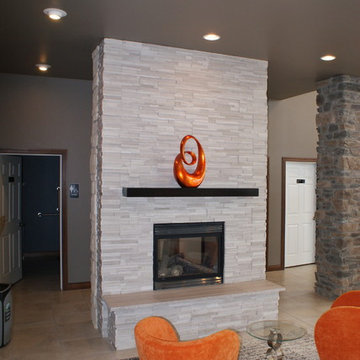
Real Stone Systems White Birch Honed fireplace with a Espresso stained Walnut mantle.
Réalisation d'une salle de séjour urbaine de taille moyenne et ouverte avec un sol en carrelage de céramique, une cheminée double-face, un manteau de cheminée en pierre et aucun téléviseur.
Réalisation d'une salle de séjour urbaine de taille moyenne et ouverte avec un sol en carrelage de céramique, une cheminée double-face, un manteau de cheminée en pierre et aucun téléviseur.
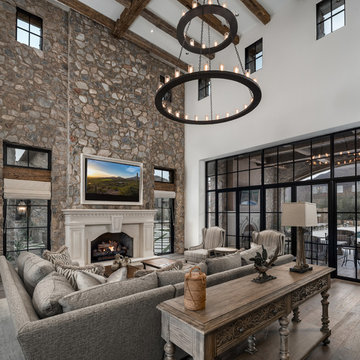
World Renowned Architecture Firm Fratantoni Design created this beautiful home! They design home plans for families all over the world in any size and style. They also have in-house Interior Designer Firm Fratantoni Interior Designers and world class Luxury Home Building Firm Fratantoni Luxury Estates! Hire one or all three companies to design and build and or remodel your home!
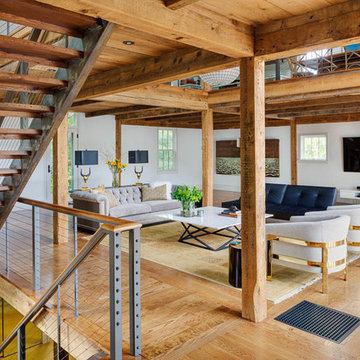
Cette photo montre une grande salle de séjour industrielle ouverte avec un mur blanc, parquet clair, aucune cheminée et un téléviseur fixé au mur.
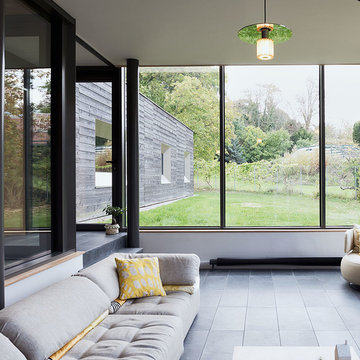
salon avec poêle à bois
Idées déco pour une salle de séjour industrielle de taille moyenne et ouverte avec une bibliothèque ou un coin lecture, un mur gris, un sol en carrelage de céramique, un poêle à bois, un manteau de cheminée en pierre de parement, un téléviseur d'angle, un sol gris et un mur en parement de brique.
Idées déco pour une salle de séjour industrielle de taille moyenne et ouverte avec une bibliothèque ou un coin lecture, un mur gris, un sol en carrelage de céramique, un poêle à bois, un manteau de cheminée en pierre de parement, un téléviseur d'angle, un sol gris et un mur en parement de brique.
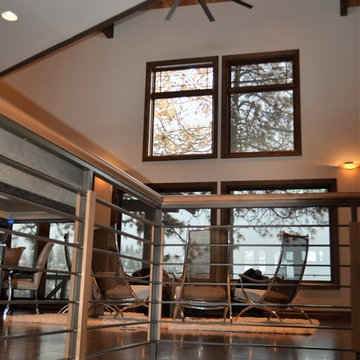
View to Gathering area through custom railing.
Idées déco pour un grand salon industriel ouvert avec une salle de réception, un mur beige, un sol en bois brun, une cheminée standard, un manteau de cheminée en métal, un téléviseur fixé au mur et un sol marron.
Idées déco pour un grand salon industriel ouvert avec une salle de réception, un mur beige, un sol en bois brun, une cheminée standard, un manteau de cheminée en métal, un téléviseur fixé au mur et un sol marron.
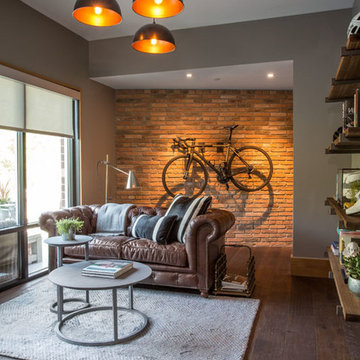
Scott Zimmerman
Réalisation d'une grande salle de séjour urbaine ouverte avec un mur blanc, un sol en bois brun et un sol marron.
Réalisation d'une grande salle de séjour urbaine ouverte avec un mur blanc, un sol en bois brun et un sol marron.
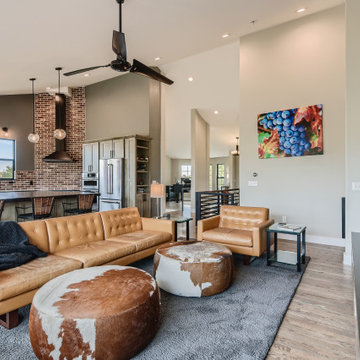
Beautiful open concept main level
Idées déco pour un grand salon industriel avec un mur gris, un sol en bois brun, une cheminée standard et un manteau de cheminée en métal.
Idées déco pour un grand salon industriel avec un mur gris, un sol en bois brun, une cheminée standard et un manteau de cheminée en métal.
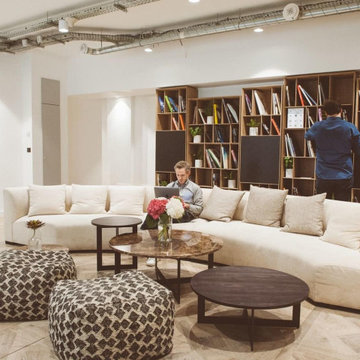
Espace de détente commun.
Aménagement d'un salon industriel de taille moyenne et ouvert avec une bibliothèque ou un coin lecture, un mur blanc, parquet clair, aucune cheminée et aucun téléviseur.
Aménagement d'un salon industriel de taille moyenne et ouvert avec une bibliothèque ou un coin lecture, un mur blanc, parquet clair, aucune cheminée et aucun téléviseur.
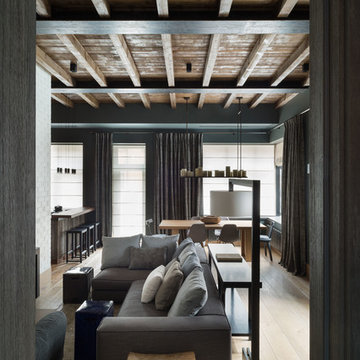
Архитекторы Краузе Александр и Краузе Анна
фото Кирилл Овчинников
Idées déco pour un salon industriel de taille moyenne et ouvert avec une cheminée ribbon et un manteau de cheminée en pierre.
Idées déco pour un salon industriel de taille moyenne et ouvert avec une cheminée ribbon et un manteau de cheminée en pierre.
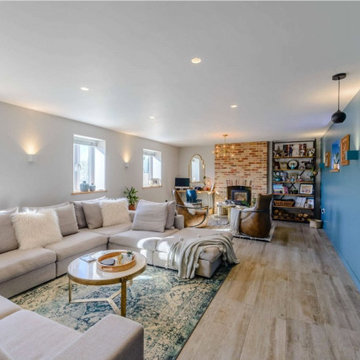
Living room with porcelain floor tiles, wood burner, exposed brick chimney breast, industrial iron and scaffold board shelving unit, flat screen TV with hanging pendant speakers, brass astral pendant light, scaffold pole and leather tub chairs, giant 'U' shape sofa, brick and flint wall reveal with LED strip lighting, box wall uplights, integrated electric window blinds, and home automation system

We were commissioned to create a contemporary single-storey dwelling with four bedrooms, three main living spaces, gym and enough car spaces for up to 8 vehicles/workshop.
Due to the slope of the land the 8 vehicle garage/workshop was placed in a basement level which also contained a bathroom and internal lift shaft for transporting groceries and luggage.
The owners had a lovely northerly aspect to the front of home and their preference was to have warm bedrooms in winter and cooler living spaces in summer. So the bedrooms were placed at the front of the house being true north and the livings areas in the southern space. All living spaces have east and west glazing to achieve some sun in winter.
Being on a 3 acre parcel of land and being surrounded by acreage properties, the rear of the home had magical vista views especially to the east and across the pastured fields and it was imperative to take in these wonderful views and outlook.
We were very fortunate the owners provided complete freedom in the design, including the exterior finish. We had previously worked with the owners on their first home in Dural which gave them complete trust in our design ability to take this home. They also hired the services of a interior designer to complete the internal spaces selection of lighting and furniture.
The owners were truly a pleasure to design for, they knew exactly what they wanted and made my design process very smooth. Hornsby Council approved the application within 8 weeks with no neighbor objections. The project manager was as passionate about the outcome as I was and made the building process uncomplicated and headache free.
Idées déco de pièces à vivre industrielles
5




