Idées déco de pièces à vivre contemporaines avec moquette
Trier par :
Budget
Trier par:Populaires du jour
1 - 20 sur 14 232 photos
1 sur 3
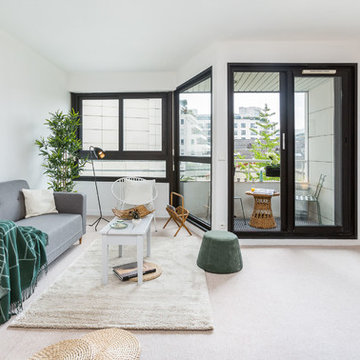
Inspiration pour une salle de séjour design ouverte avec un mur blanc, moquette et un sol beige.
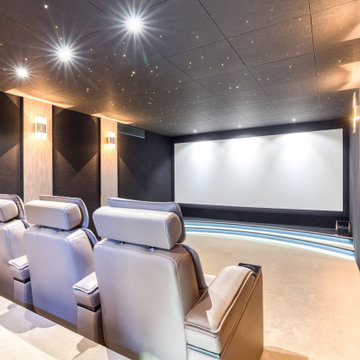
Cette photo montre une salle de cinéma tendance fermée avec un mur noir, moquette, un écran de projection et un sol beige.
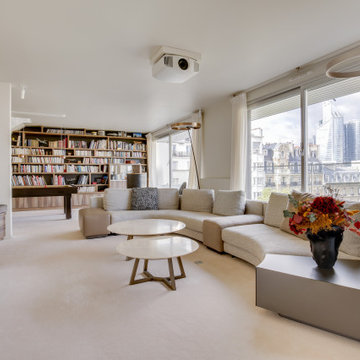
Inspiration pour une très grande salle de cinéma design ouverte avec un mur blanc, moquette et un sol beige.

Photography by Michael. J Lee Photography
Réalisation d'un salon design de taille moyenne et ouvert avec une salle de réception, un mur gris, moquette, une cheminée standard, un manteau de cheminée en pierre, un sol gris et du papier peint.
Réalisation d'un salon design de taille moyenne et ouvert avec une salle de réception, un mur gris, moquette, une cheminée standard, un manteau de cheminée en pierre, un sol gris et du papier peint.

Builder: Mike Schaap Builders
Photographer: Ashley Avila Photography
Both chic and sleek, this streamlined Art Modern-influenced home is the equivalent of a work of contemporary sculpture and includes many of the features of this cutting-edge style, including a smooth wall surface, horizontal lines, a flat roof and an enduring asymmetrical appeal. Updated amenities include large windows on both stories with expansive views that make it perfect for lakefront lots, with stone accents, floor plan and overall design that are anything but traditional.
Inside, the floor plan is spacious and airy. The 2,200-square foot first level features an open plan kitchen and dining area, a large living room with two story windows, a convenient laundry room and powder room and an inviting screened in porch that measures almost 400 square feet perfect for reading or relaxing. The three-car garage is also oversized, with almost 1,000 square feet of storage space. The other levels are equally roomy, with almost 2,000 square feet of living space in the lower level, where a family room with 10-foot ceilings, guest bedroom and bath, game room with shuffleboard and billiards are perfect for entertaining. Upstairs, the second level has more than 2,100 square feet and includes a large master bedroom suite complete with a spa-like bath with double vanity, a playroom and two additional family bedrooms with baths.

Aménagement d'une grande salle de séjour contemporaine fermée avec salle de jeu, un mur bleu, moquette, un téléviseur fixé au mur, aucune cheminée et un sol multicolore.
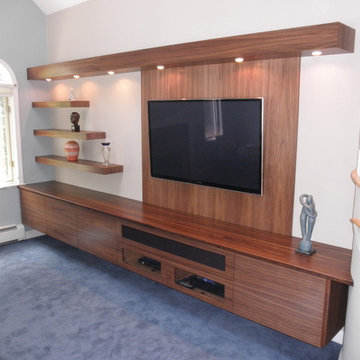
Broughton Woodworks of Groton, MA specializes in custom built-in cabinetry.
Cette image montre une salle de cinéma design de taille moyenne et fermée avec un mur blanc, moquette et un téléviseur fixé au mur.
Cette image montre une salle de cinéma design de taille moyenne et fermée avec un mur blanc, moquette et un téléviseur fixé au mur.
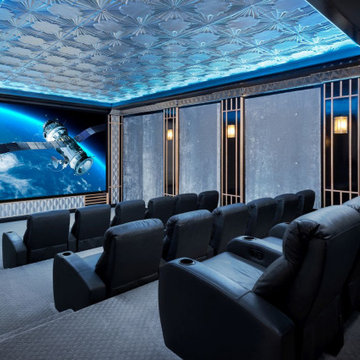
Custom home theater, Reunion Resort Kissimmee FL by Landmark Custom Builder & Remodeling
Cette image montre une grande salle de cinéma design fermée avec un mur gris, moquette, un écran de projection et un sol gris.
Cette image montre une grande salle de cinéma design fermée avec un mur gris, moquette, un écran de projection et un sol gris.

Peter Bennetts
Aménagement d'un grand salon contemporain ouvert avec une salle de réception, un mur blanc, moquette, une cheminée double-face, un manteau de cheminée en plâtre, aucun téléviseur et un sol gris.
Aménagement d'un grand salon contemporain ouvert avec une salle de réception, un mur blanc, moquette, une cheminée double-face, un manteau de cheminée en plâtre, aucun téléviseur et un sol gris.

Probably our favorite Home Theater System. This system makes going to the movies as easy as going downstairs. Based around Sony’s 4K Projector, this system looks incredible and has awesome sound. A Stewart Filmscreen provides the best canvas for our picture to be viewed. Eight speakers by B&W (including a subwoofer) are built into the walls or ceiling. All of the Equipment is hidden behind the screen-wall in a nice rack – out of the way and more importantly – out of view.
Using the simple remote or your mobile device (tablet or phone) you can easily control the system and watch your favorite movie or channel. The system also has streaming service available along with the Kaleidescape System.
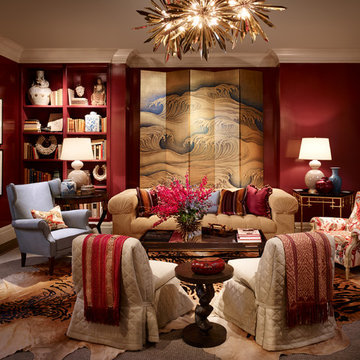
Tom Stringer of Tom Stringer Design Partners designed the beautiful Living Room for the 2014 DreamHome, featuring furniture and accessories from Baker Knapps & Tubbs, Benjamin Moore, CAI Designs, Dessin Fournir Companies, Donghia, Inc., Edelman Leather, Holly Hunt, John Rosselli & Associates, LALIQUE, Mike Bell, Inc. & Westwater Patterson, Remains Lighting, Richard Norton Gallery, LLC, Samuel & Sons Passementerie, Schumacher/Patterson, Flynn & Martin, and Watson Smith Carpet – Rugs – Hard Surfaces.
Other resources: Tom Stringer’s Personal Collection.
Explore the Living Room further here: http://bit.ly/1m2qKKK
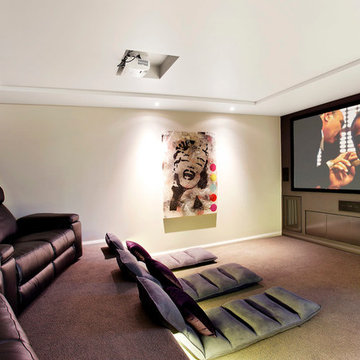
Modern Contemporary Interior Design by Sourcery Design including Finishes, Fixtures, Furniture and Custom Designed Individual Pieces
Inspiration pour une salle de cinéma design fermée avec un mur gris, moquette et un écran de projection.
Inspiration pour une salle de cinéma design fermée avec un mur gris, moquette et un écran de projection.
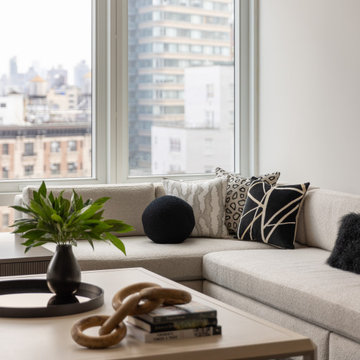
In this NYC pied-à-terre new build for empty nesters, architectural details, strategic lighting, dramatic wallpapers, and bespoke furnishings converge to offer an exquisite space for entertaining and relaxation.
This sophisticated living room design features a timeless, neutral palette. Plush sectionals and a large area rug create a cozy atmosphere, complemented by a chic center table. Artwork, decor, and carefully chosen lighting complete the ensemble, crafting a harmonious space of refined elegance.
---
Our interior design service area is all of New York City including the Upper East Side and Upper West Side, as well as the Hamptons, Scarsdale, Mamaroneck, Rye, Rye City, Edgemont, Harrison, Bronxville, and Greenwich CT.
For more about Darci Hether, see here: https://darcihether.com/
To learn more about this project, see here: https://darcihether.com/portfolio/bespoke-nyc-pied-à-terre-interior-design
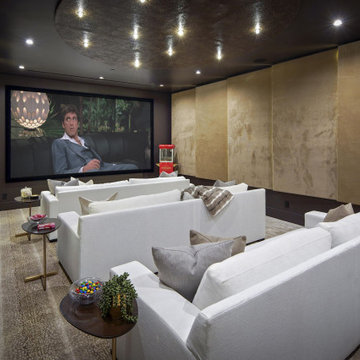
Modern home theater media room with upholstered acoustical walls and contemporary furniture. Wall to wall contemporary carpet and painted ceiling.
Exemple d'une grande salle de cinéma tendance fermée avec un mur marron, moquette, un écran de projection et un sol beige.
Exemple d'une grande salle de cinéma tendance fermée avec un mur marron, moquette, un écran de projection et un sol beige.
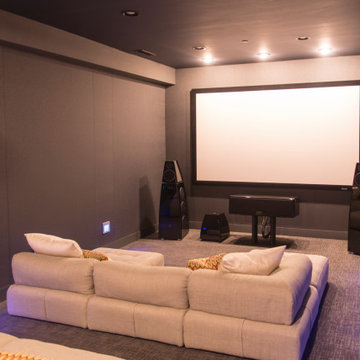
Idées déco pour une petite salle de cinéma contemporaine fermée avec un mur gris, moquette, un écran de projection et un sol gris.
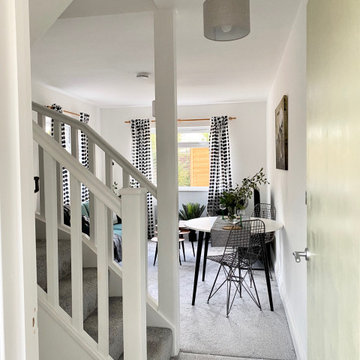
Cool Living Room in this stunning one bedroom home that has undergone full and sympathetic renovation. Perfect for a couple or single professional.See more projects here: https://www.ihinteriors.co.uk/portfolio
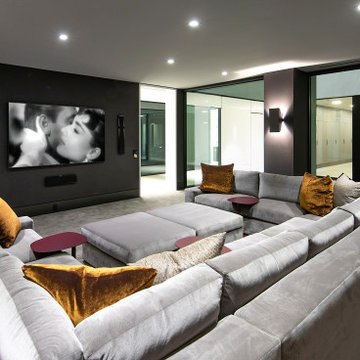
Idée de décoration pour une salle de cinéma design avec un mur noir, moquette, un téléviseur fixé au mur et un sol gris.
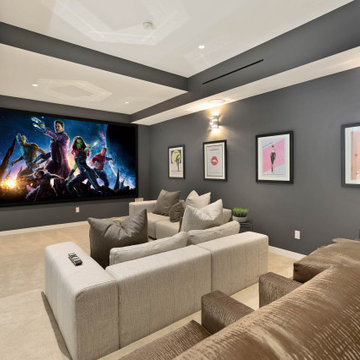
Sound isolated home theater with integrated audio and video projection.
Inspiration pour une salle de cinéma design de taille moyenne et fermée avec un mur gris, moquette, un écran de projection et un sol beige.
Inspiration pour une salle de cinéma design de taille moyenne et fermée avec un mur gris, moquette, un écran de projection et un sol beige.

A lower level family room doesn't have to be boring - it can be exciting! By using dark finishes on the TV wall and the cabinets, the client has a definite focal point for this open space. Complemented by pops of color in the artwork and pillows, the space feels sophisticated but yet a little young at heart.
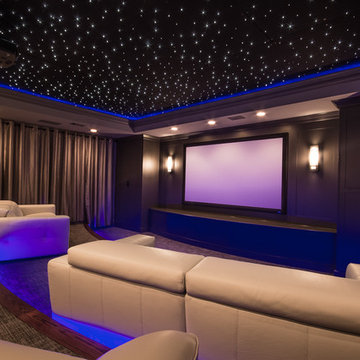
Réalisation d'une grande salle de cinéma design fermée avec un mur gris, moquette, un écran de projection et un sol gris.
Idées déco de pièces à vivre contemporaines avec moquette
1



