Idées déco de pièces à vivre contemporaines avec un manteau de cheminée en bois
Trier par :
Budget
Trier par:Populaires du jour
61 - 80 sur 4 515 photos
1 sur 3
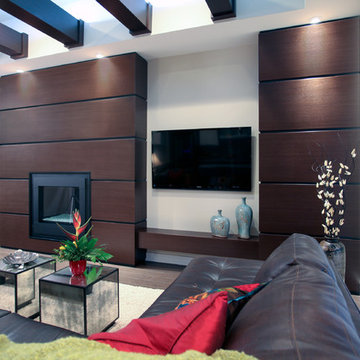
Cette photo montre une grande salle de séjour tendance ouverte avec parquet foncé, une cheminée standard, un téléviseur fixé au mur, un mur blanc et un manteau de cheminée en bois.
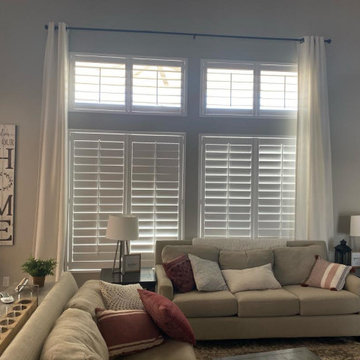
Cette photo montre un salon tendance de taille moyenne et ouvert avec un mur gris, parquet foncé, une cheminée standard, un manteau de cheminée en bois, un sol marron et un plafond voûté.

Being the second home we have designed for this family, The challenge was creating spaces that were functional for this active family!. With the help of Jim Bulejski Architects, we completely gutted/renovated the first floor. Adding onto the original back of the house creating the new kitchen space any chef would want to create in. Renovated the original/existing "kitchen" to be an eat-in and side extension to the kitchen and coffee bar area.
We added a working laundry room for the kids to dump backpacks and sports gear and a refuge for her 5 dogs, a fresh den/seating area for the mom and dad, and last but not least, updated the old Living Room to create a cozy space for the kids and adults to retreat to! Using cool grays, navy, white and gold accents, these spaces are as gorgeous as they are comfortable.
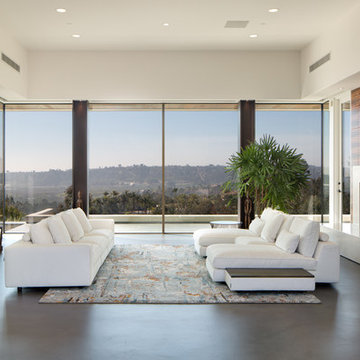
Jim Brady
Réalisation d'un grand salon design ouvert avec une salle de réception, un mur blanc, sol en béton ciré, une cheminée standard, un manteau de cheminée en bois, un téléviseur dissimulé et un sol gris.
Réalisation d'un grand salon design ouvert avec une salle de réception, un mur blanc, sol en béton ciré, une cheminée standard, un manteau de cheminée en bois, un téléviseur dissimulé et un sol gris.
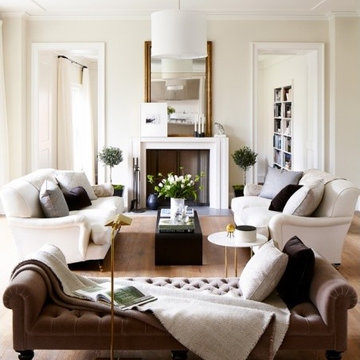
Chambers + Chambers Architects
Cette image montre un salon design de taille moyenne et fermé avec une salle de réception, un mur beige, parquet clair, une cheminée standard, un manteau de cheminée en bois et aucun téléviseur.
Cette image montre un salon design de taille moyenne et fermé avec une salle de réception, un mur beige, parquet clair, une cheminée standard, un manteau de cheminée en bois et aucun téléviseur.
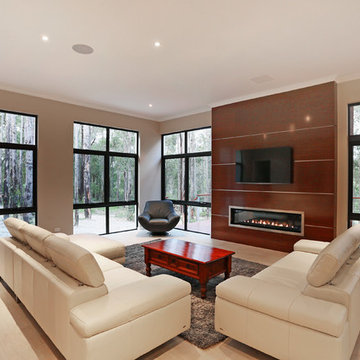
Surrounded by bushland this home captures the wonderful surroundings. There's also a fantastic fireplace and feature TV unit.
Idées déco pour une salle de séjour contemporaine ouverte avec un mur beige, parquet clair, une cheminée ribbon, un manteau de cheminée en bois et un téléviseur fixé au mur.
Idées déco pour une salle de séjour contemporaine ouverte avec un mur beige, parquet clair, une cheminée ribbon, un manteau de cheminée en bois et un téléviseur fixé au mur.

The public area is split into 4 overlapping spaces, centrally separated by the kitchen. Here is a view of the lounge and hearth.
Aménagement d'un grand salon contemporain en bois avec un mur blanc, sol en béton ciré, un sol gris, un plafond voûté, une cheminée standard, un manteau de cheminée en bois et un téléviseur dissimulé.
Aménagement d'un grand salon contemporain en bois avec un mur blanc, sol en béton ciré, un sol gris, un plafond voûté, une cheminée standard, un manteau de cheminée en bois et un téléviseur dissimulé.
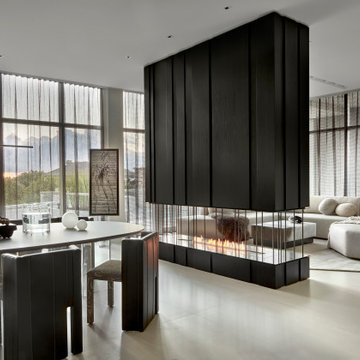
Réalisation d'un salon design ouvert avec une salle de réception, un sol en carrelage de porcelaine, une cheminée ribbon, un manteau de cheminée en bois, un téléviseur dissimulé et un sol gris.
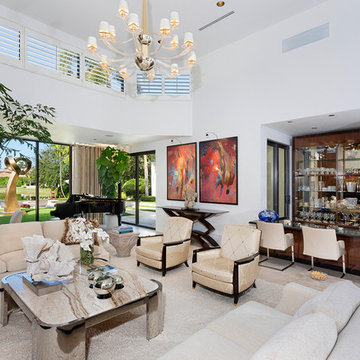
Architectural photography by ibi designs
Idées déco pour un salon mansardé ou avec mezzanine contemporain de taille moyenne avec une salle de réception, un mur blanc, un sol en carrelage de porcelaine, aucun téléviseur, un sol beige, une cheminée standard et un manteau de cheminée en bois.
Idées déco pour un salon mansardé ou avec mezzanine contemporain de taille moyenne avec une salle de réception, un mur blanc, un sol en carrelage de porcelaine, aucun téléviseur, un sol beige, une cheminée standard et un manteau de cheminée en bois.
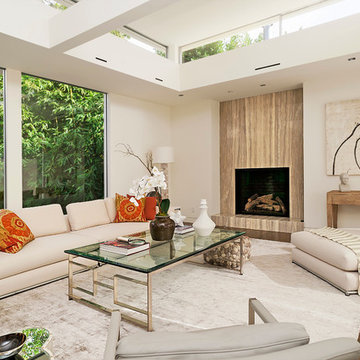
Architect: LM Studio, Los Angeles
Interior Designer: Lane McCook & Associates, Los Angeles
Landscape Architect: Nikila Rigby Ellis, Los Angeles
Cette image montre une salle de séjour design ouverte avec un mur blanc, un sol en bois brun, une cheminée standard, un manteau de cheminée en bois et un sol marron.
Cette image montre une salle de séjour design ouverte avec un mur blanc, un sol en bois brun, une cheminée standard, un manteau de cheminée en bois et un sol marron.
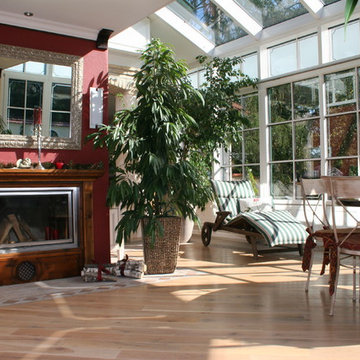
Aménagement d'une grande véranda contemporaine avec parquet clair, une cheminée standard, un manteau de cheminée en bois, un plafond en verre et un sol beige.

Dieser beeindrucke Wintergarten im viktorianischen Stil mit angeschlossenem Sommergarten wurde als Wohnraumerweiterung konzipiert und umgesetzt. Er sollte das Haus elegant zum großen Garten hin öffnen. Dies ist auch vor allem durch den Sommergarten gelungen, dessen schiebbaren Ganzglaselemente eine fast komplette Öffnung erlauben. Der Clou bei diesem Wintergarten ist der Kontrast zwischen klassischer Außenansicht und einem topmodernen Interieur-Design, das in einem edlen Weiß gehalten wurde. So lässt sich ganzjährig der Garten in vollen Zügen genießen, besonders auch abends dank stimmungsvollen Dreamlights in der Dachkonstruktion.
Gerne verwirklichen wir auch Ihren Traum von einem viktorianischen Wintergarten. Mehr Infos dazu finden Sie auf unserer Webseite www.krenzer.de. Sie können uns gerne telefonisch unter der 0049 6681 96360 oder via E-Mail an mail@krenzer.de erreichen. Wir würden uns freuen, von Ihnen zu hören. Auf unserer Webseite (www.krenzer.de) können Sie sich auch gerne einen kostenlosen Katalog bestellen.
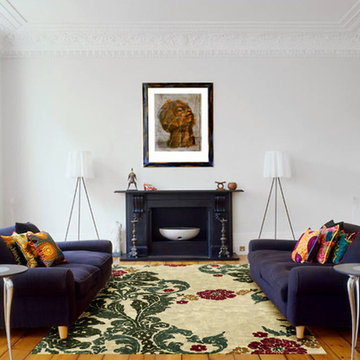
Florentine Tapestry Alternate (Tea Party)
Idées déco pour un salon contemporain de taille moyenne et fermé avec un mur blanc, parquet clair, une cheminée standard, un manteau de cheminée en bois, aucun téléviseur et un sol beige.
Idées déco pour un salon contemporain de taille moyenne et fermé avec un mur blanc, parquet clair, une cheminée standard, un manteau de cheminée en bois, aucun téléviseur et un sol beige.
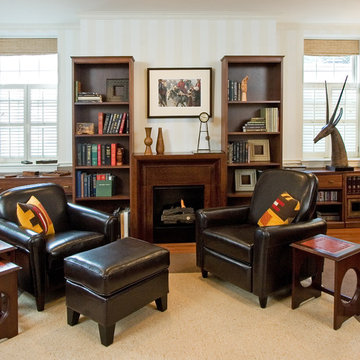
Idées déco pour un salon contemporain avec une bibliothèque ou un coin lecture et un manteau de cheminée en bois.
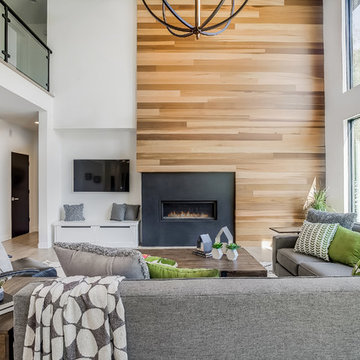
Cette photo montre un très grand salon tendance ouvert avec un mur blanc, une cheminée standard, un manteau de cheminée en bois et un téléviseur fixé au mur.

Réalisation d'un salon design en bois ouvert avec un mur vert, un sol en bois brun, un manteau de cheminée en bois, un téléviseur fixé au mur et un sol marron.
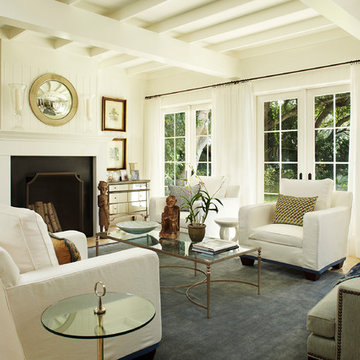
A modern approach to Classic Traditional Interior
Robert Brantley
Idée de décoration pour un salon design de taille moyenne et fermé avec un mur blanc, une salle de réception, un sol en carrelage de céramique, une cheminée standard, un manteau de cheminée en bois, aucun téléviseur, un sol marron et éclairage.
Idée de décoration pour un salon design de taille moyenne et fermé avec un mur blanc, une salle de réception, un sol en carrelage de céramique, une cheminée standard, un manteau de cheminée en bois, aucun téléviseur, un sol marron et éclairage.
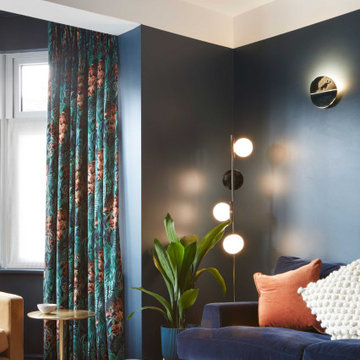
The cosy and grown-up formal lounge is connected to the open-plan family space by a large pocket door.
Réalisation d'un grand salon design fermé avec un mur bleu, un sol en bois brun, une cheminée standard, un manteau de cheminée en bois, un sol multicolore et éclairage.
Réalisation d'un grand salon design fermé avec un mur bleu, un sol en bois brun, une cheminée standard, un manteau de cheminée en bois, un sol multicolore et éclairage.
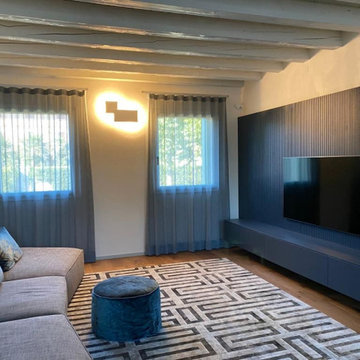
Il progetto di ristrutturazione di questa casa colonica a Caorle ha reso l’abitazione più rappresentativa dell’identità dei committenti, disegnando gli spazi su misura delle esigenze famigliari e rispettando al contempo la storicità dell’immobile nella scelta dei materiali di finitura.
L’intervento si è concentrato sugli spazi della zona giorno; travi e travetti sono stati dipinti di un bianco caldo, mentre la pavimentazione del piano terra alterna il parquet in legno di castagno ad un particolare pavimento dall’effetto mosaico a tozzetti grandi. Nel vano d'ingresso è stato ampliato il passaggio ed è stata creata una divisione in doghe di legno con due vani espositivi tra la scala ed il salotto. Una boiserie rigata in colore blu oceano fa da trait d’union tra l’ingresso ed il soggiorno. Sulla parete della zona giorno la boiserie continua in un mobile contenitore basso e fa da pannello di fondo per la tv a parete. La stessa boiserie delimita una zona home office, con mensole e scrivania dello stesso tono di blu. Abbiamo invece rivestito il caminetto centrale nella stessa finitura castagno del pavimento.
La cucina ha basi e pensili in rovere, mentre il piano e gli schienali sono in Okite grigio scuro. Vicino all’office, ossia alle colonne frigo e forno, un pannello nello stesso grigio scuro nasconde l’entrata alla grande zona lavanderia e stireria.
Nel bagno sottoscala il rivestimento del pavimento sale e gira sulla parete dietro i sanitari; il lavabo è appoggiato su una mensola in rovere, e lo specchio tondo retroilluminato ammorbidisce le linee spezzate del soffitto.
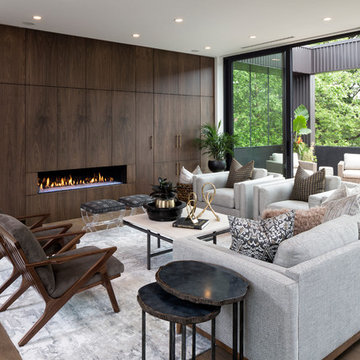
2018 Artisan Home Tour
Photo: LandMark Photography
Builder: Kroiss Development
Cette photo montre un salon tendance ouvert avec une salle de réception, parquet foncé, une cheminée ribbon et un manteau de cheminée en bois.
Cette photo montre un salon tendance ouvert avec une salle de réception, parquet foncé, une cheminée ribbon et un manteau de cheminée en bois.
Idées déco de pièces à vivre contemporaines avec un manteau de cheminée en bois
4



