Idées déco de pièces à vivre craftsman avec un manteau de cheminée en bois
Trier par :
Budget
Trier par:Populaires du jour
1 - 20 sur 855 photos
1 sur 3
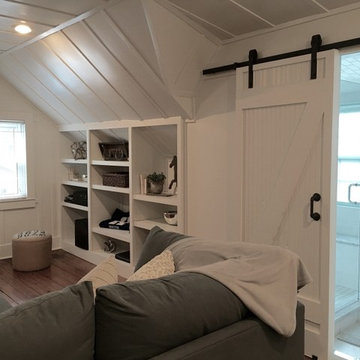
Aménagement d'une salle de séjour craftsman de taille moyenne et fermée avec un mur blanc, un sol en bois brun, une cheminée standard, un manteau de cheminée en bois et un téléviseur fixé au mur.
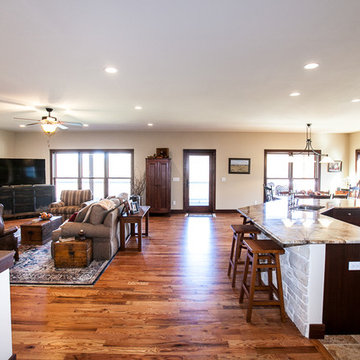
Hibbs Homes, Wildwood Glencoe Home Builder http://hibbshomes.com/custom-home-builders-st-louis/st-louis-custom-homes-portfolio/craftsman-country-ranch-wildwood/

Cette photo montre un grand salon craftsman fermé avec une bibliothèque ou un coin lecture, un mur marron, une cheminée standard, un manteau de cheminée en bois, aucun téléviseur et éclairage.
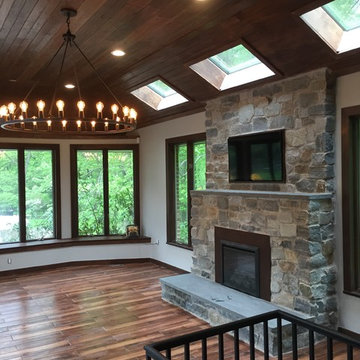
Cette photo montre un salon craftsman de taille moyenne et fermé avec un mur gris, un sol en carrelage de porcelaine, une cheminée standard, un manteau de cheminée en bois, un téléviseur encastré et un sol marron.
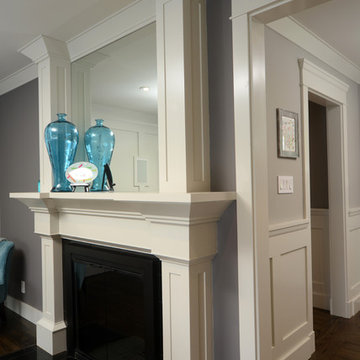
Aménagement d'une salle de séjour craftsman ouverte avec un mur gris, un sol en bois brun, une cheminée standard, un manteau de cheminée en bois et un téléviseur fixé au mur.
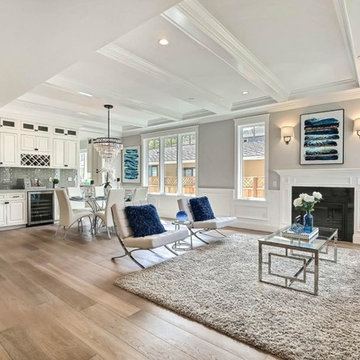
This exquisitely crafted, custom home designed by Arch Studio, Inc., and built by GSI Homes was just completed in 2017 and is ready to be enjoyed.
Réalisation d'un salon craftsman de taille moyenne et ouvert avec un bar de salon, un mur gris, un sol en bois brun, une cheminée standard, un manteau de cheminée en bois, un téléviseur fixé au mur et un sol gris.
Réalisation d'un salon craftsman de taille moyenne et ouvert avec un bar de salon, un mur gris, un sol en bois brun, une cheminée standard, un manteau de cheminée en bois, un téléviseur fixé au mur et un sol gris.
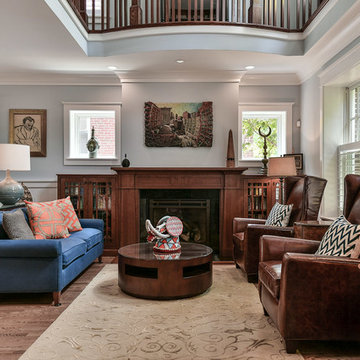
Designed by Next Project Studios
Inspiration pour un salon craftsman fermé avec une salle de réception, un mur bleu, un sol en bois brun, une cheminée standard, un manteau de cheminée en bois, aucun téléviseur et un sol marron.
Inspiration pour un salon craftsman fermé avec une salle de réception, un mur bleu, un sol en bois brun, une cheminée standard, un manteau de cheminée en bois, aucun téléviseur et un sol marron.
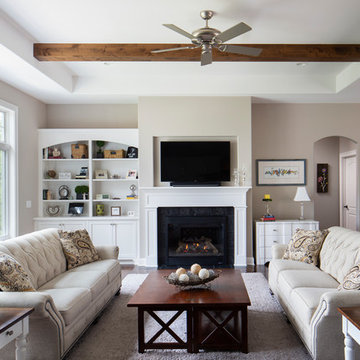
Raised ceiling with stained knotty alder beams which coordinate the stain character grade hickory hardwood floor adds interest to the painted millwork. Custom arched designed flat panel white painted cabinetry side the center painted wood fireplace mantel. (Ryan Hainey)
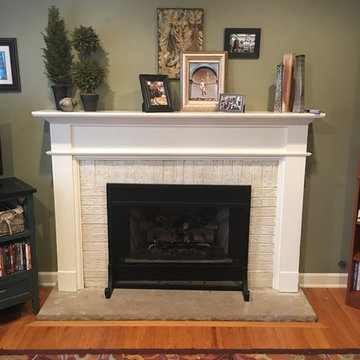
Idée de décoration pour un petit salon craftsman fermé avec un mur vert, un sol en bois brun, une cheminée standard, un manteau de cheminée en bois et un sol marron.
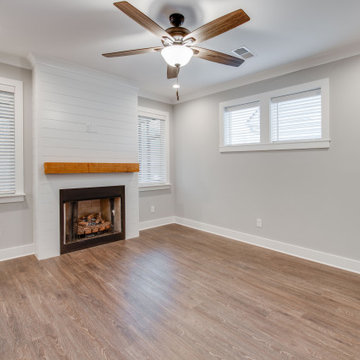
Cette image montre un grand salon craftsman ouvert avec une salle de réception, un mur gris, un sol en vinyl, une cheminée standard, un manteau de cheminée en bois, aucun téléviseur et un sol marron.
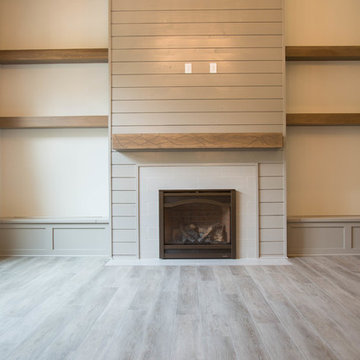
Aménagement d'un salon craftsman de taille moyenne et ouvert avec une salle de réception, une cheminée standard, un manteau de cheminée en bois et un téléviseur fixé au mur.
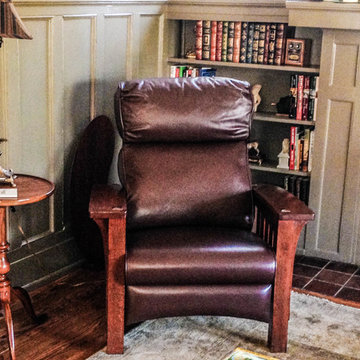
This Stickley recliner was the last piece we added. It was a splurge, but a much deserved one! The Oushak rug set a nice soft background for all the wood we put in this room!
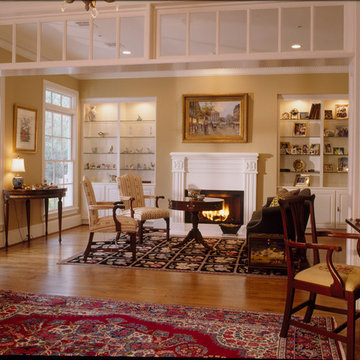
The formal Living room features custom built in glass shelving with lighting and a warm and inviting fireplace.
Idées déco pour un salon craftsman de taille moyenne et fermé avec une salle de réception, un mur jaune, parquet clair, une cheminée standard et un manteau de cheminée en bois.
Idées déco pour un salon craftsman de taille moyenne et fermé avec une salle de réception, un mur jaune, parquet clair, une cheminée standard et un manteau de cheminée en bois.
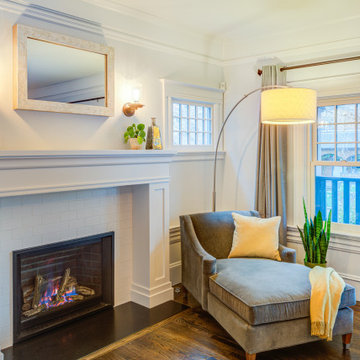
Exemple d'un grand salon craftsman ouvert avec un mur blanc, parquet foncé, une cheminée standard et un manteau de cheminée en bois.
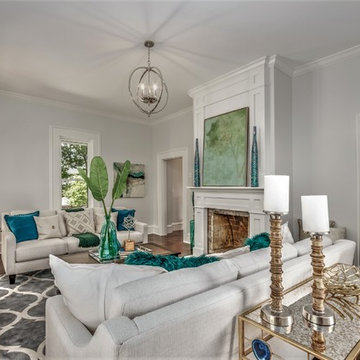
Idées déco pour un salon craftsman de taille moyenne et ouvert avec une salle de réception, un mur blanc, parquet foncé, une cheminée standard, un manteau de cheminée en bois, aucun téléviseur et un sol marron.
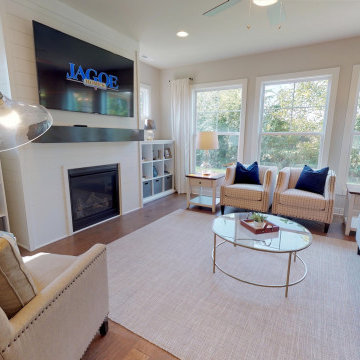
Cette image montre un salon craftsman de taille moyenne et ouvert avec un mur gris, un sol en bois brun, une cheminée standard, un manteau de cheminée en bois, un téléviseur fixé au mur et un sol marron.
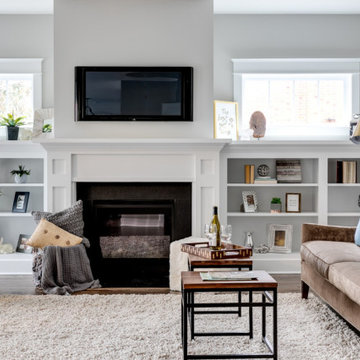
Brand new home in HOT Northside. If you are looking for the conveniences and low maintenance of new and the feel of an established historic neighborhood…Here it is! Enter this stately colonial to find lovely 2-story foyer, stunning living and dining rooms. Fabulous huge open kitchen and family room featuring huge island perfect for entertaining, tile back splash, stainless appliances, farmhouse sink and great lighting! Butler’s pantry with great storage- great staging spot for your parties. Family room with built in bookcases and gas fireplace with easy access to outdoor rear porch makes for great flow. Upstairs find a luxurious master suite. Master bath features large tiled shower and lovely slipper soaking tub. His and her closets. 3 additional bedrooms are great size. Southern bedrooms share a Jack and Jill bath and 4th bedroom has a private bath. Lovely light fixtures and great detail throughout!
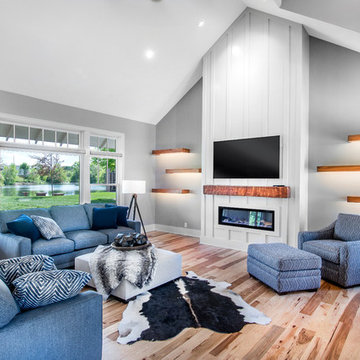
A fun Arts & Crafts design which is also very high tech with solar panels and low energy solutions. Their electricity car has a home in the garage!
Marvin Windows Thermatru Doors, Garage Door - Clopay Canyon Ridge, Electric Fireplace, Hickory Wood Floors, Sherwin Williams Anew Gray, SW7030, Aesthetic White SW7035,
Jackson Studios
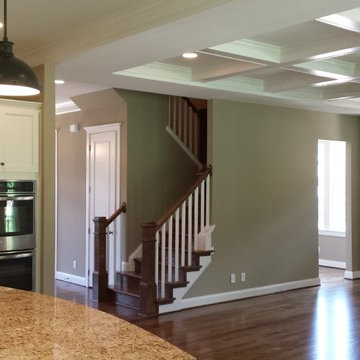
Réalisation d'un grand salon craftsman ouvert avec un mur beige, un sol en bois brun, une cheminée standard, un manteau de cheminée en bois et un sol marron.
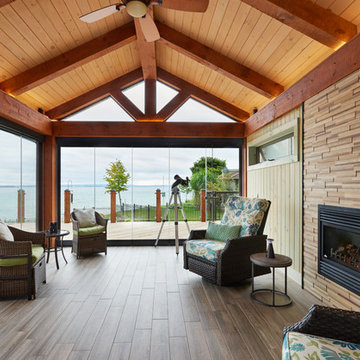
This sunroom is 14'x20' with an expansive view of the water. The Lumon balcony glazing operates to open the 2 walls to the wrap around deck outside. The floors are a wood look porcelain tile, complete with hydronic in-floor heat. The walls are finished with a tongue and groove pine stained is a custom colour made by the owner. The fireplace surround is a mosaic wood panel called "Friendly Wall". Roof construction consists of steel beams capped in pine, and 6"x8" pine timber rafters with a pine decking laid across rafters.
Esther Van Geest, ETR Photography
Idées déco de pièces à vivre craftsman avec un manteau de cheminée en bois
1



