Idées déco de pièces à vivre craftsman avec un manteau de cheminée en bois
Trier par :
Budget
Trier par:Populaires du jour
61 - 80 sur 854 photos
1 sur 3
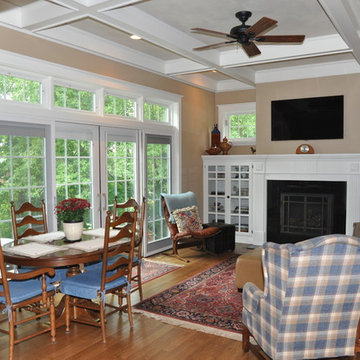
Cette image montre une salle de séjour craftsman de taille moyenne et ouverte avec un sol en bois brun, une cheminée standard, un manteau de cheminée en bois, un téléviseur fixé au mur, un mur beige et un sol marron.
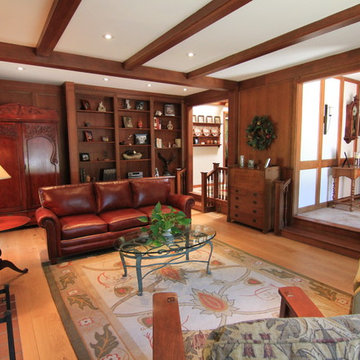
donna Katen
Cette image montre un salon craftsman de taille moyenne et fermé avec un mur marron, un sol en bois brun, une cheminée standard, un manteau de cheminée en bois et aucun téléviseur.
Cette image montre un salon craftsman de taille moyenne et fermé avec un mur marron, un sol en bois brun, une cheminée standard, un manteau de cheminée en bois et aucun téléviseur.
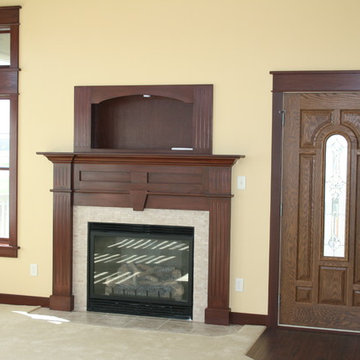
Open 4 season room with custom fireplance with Cherry surround and display cabinet above FP.
Transom windows on 3 sides with full length windows for impressive sunny room.
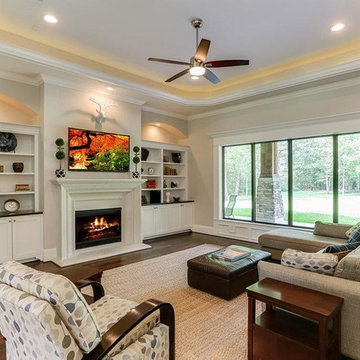
Idées déco pour un salon craftsman de taille moyenne et ouvert avec un mur beige, un sol en bois brun, une cheminée standard, un manteau de cheminée en bois et un téléviseur fixé au mur.
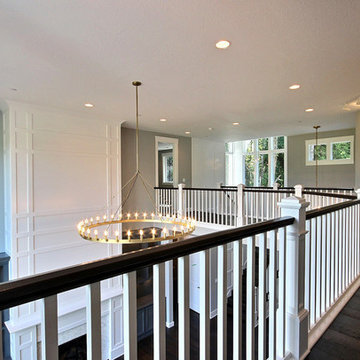
Aménagement d'un très grand salon mansardé ou avec mezzanine craftsman avec une salle de réception, un mur beige, parquet foncé, une cheminée standard, un manteau de cheminée en bois, un téléviseur fixé au mur et un sol marron.
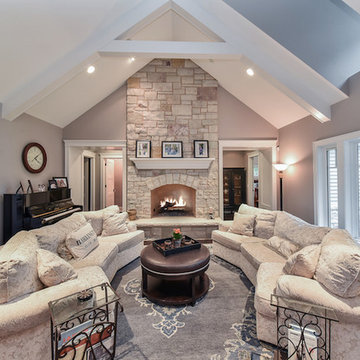
Portraits of Home
Exemple d'une grande salle de séjour craftsman ouverte avec un mur gris, parquet foncé, une cheminée standard, un manteau de cheminée en bois et un téléviseur encastré.
Exemple d'une grande salle de séjour craftsman ouverte avec un mur gris, parquet foncé, une cheminée standard, un manteau de cheminée en bois et un téléviseur encastré.
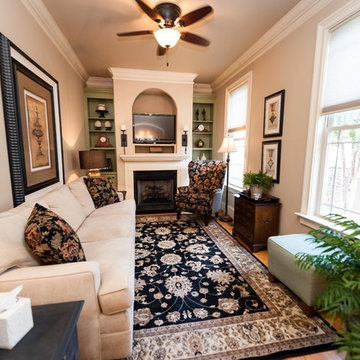
Chris Guy
Exemple d'une petite salle de séjour craftsman fermée avec un mur beige, parquet clair, une cheminée standard, un manteau de cheminée en bois, un téléviseur indépendant et un sol marron.
Exemple d'une petite salle de séjour craftsman fermée avec un mur beige, parquet clair, une cheminée standard, un manteau de cheminée en bois, un téléviseur indépendant et un sol marron.
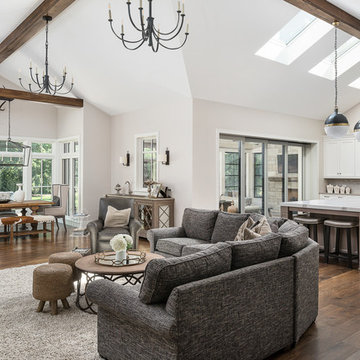
Picture Perfect House
Inspiration pour une très grande salle de séjour craftsman ouverte avec un sol en bois brun, une cheminée ribbon, un manteau de cheminée en bois, un téléviseur encastré et un sol marron.
Inspiration pour une très grande salle de séjour craftsman ouverte avec un sol en bois brun, une cheminée ribbon, un manteau de cheminée en bois, un téléviseur encastré et un sol marron.
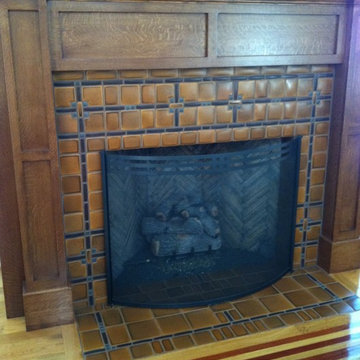
Idée de décoration pour un salon craftsman avec parquet clair, une cheminée standard, un manteau de cheminée en bois et un sol beige.
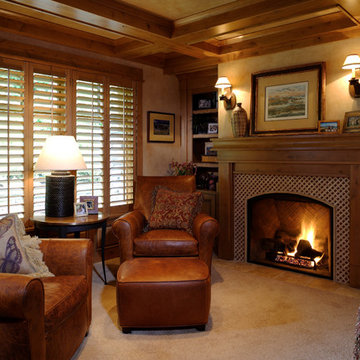
Kirkland, Washington
Private Residence
Cette photo montre un grand salon craftsman fermé avec une salle de réception, un mur jaune, moquette, une cheminée standard, un manteau de cheminée en bois, aucun téléviseur et un sol marron.
Cette photo montre un grand salon craftsman fermé avec une salle de réception, un mur jaune, moquette, une cheminée standard, un manteau de cheminée en bois, aucun téléviseur et un sol marron.
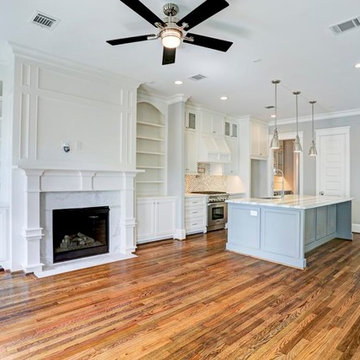
Living-Kitchen view
Idée de décoration pour un salon craftsman de taille moyenne et ouvert avec une salle de réception, un mur gris, parquet clair, une cheminée standard, un manteau de cheminée en bois, un téléviseur fixé au mur et un sol marron.
Idée de décoration pour un salon craftsman de taille moyenne et ouvert avec une salle de réception, un mur gris, parquet clair, une cheminée standard, un manteau de cheminée en bois, un téléviseur fixé au mur et un sol marron.
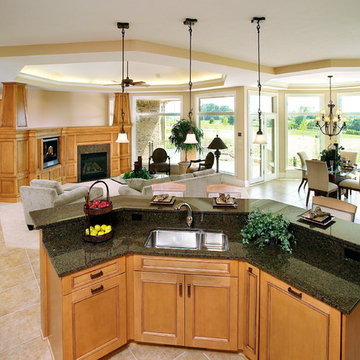
Idées déco pour un salon craftsman de taille moyenne et ouvert avec un mur beige, moquette, une cheminée standard, un téléviseur encastré et un manteau de cheminée en bois.

The owners of this magnificent fly-in/ fly-out lodge had a vision for a home that would showcase their love of nature, animals, flying and big game hunting. Featured in the 2011 Design New York Magazine, we are proud to bring this vision to life.
Chuck Smith, AIA, created the architectural design for the timber frame lodge which is situated next to a regional airport. Heather DeMoras Design Consultants was chosen to continue the owners vision through careful interior design and selection of finishes, furniture and lighting, built-ins, and accessories.
HDDC's involvement touched every aspect of the home, from Kitchen and Trophy Room design to each of the guest baths and every room in between. Drawings and 3D visualization were produced for built in details such as massive fireplaces and their surrounding mill work, the trophy room and its world map ceiling and floor with inlaid compass rose, custom molding, trim & paneling throughout the house, and a master bath suite inspired by and Oak Forest. A home of this caliber requires and attention to detail beyond simple finishes. Extensive tile designs highlight natural scenes and animals. Many portions of the home received artisan paint effects to soften the scale and highlight architectural features. Artistic balustrades depict woodland creatures in forest settings. To insure the continuity of the Owner's vision, we assisted in the selection of furniture and accessories, and even assisted with the selection of windows and doors, exterior finishes and custom exterior lighting fixtures.
Interior details include ceiling fans with finishes and custom detailing to coordinate with the other custom lighting fixtures of the home. The Dining Room boasts of a bronze moose chandelier above the dining room table. Along with custom furniture, other touches include a hand stitched Mennonite quilt in the Master Bedroom and murals by our decorative artist.
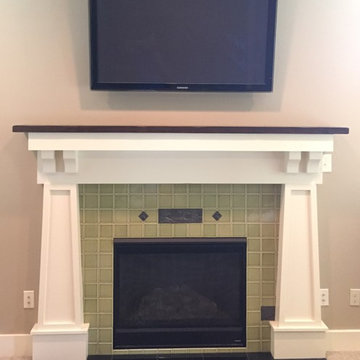
Craftsman style fireplace surround
Inspiration pour un salon craftsman avec un manteau de cheminée en bois.
Inspiration pour un salon craftsman avec un manteau de cheminée en bois.
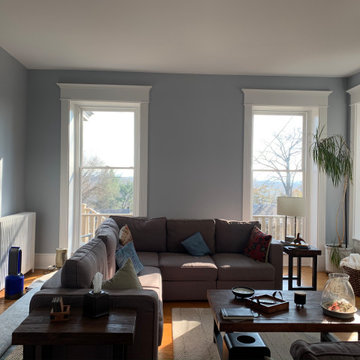
Interior Painting using Benjamin Moore Products
Aménagement d'une salle de séjour craftsman de taille moyenne et ouverte avec un manteau de cheminée en bois et un téléviseur fixé au mur.
Aménagement d'une salle de séjour craftsman de taille moyenne et ouverte avec un manteau de cheminée en bois et un téléviseur fixé au mur.
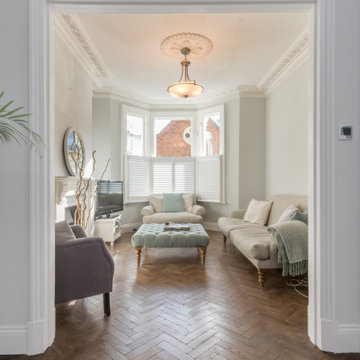
Cette photo montre un salon craftsman de taille moyenne et ouvert avec parquet foncé, aucune cheminée, un manteau de cheminée en bois et un sol marron.
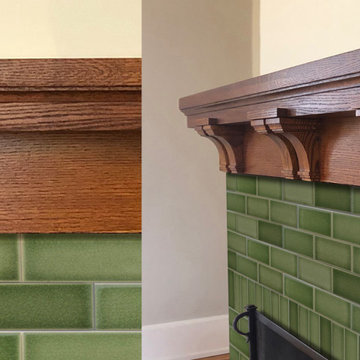
Design and build of craftsman-style fireplace mantle
Aménagement d'un salon craftsman avec une cheminée standard et un manteau de cheminée en bois.
Aménagement d'un salon craftsman avec une cheminée standard et un manteau de cheminée en bois.
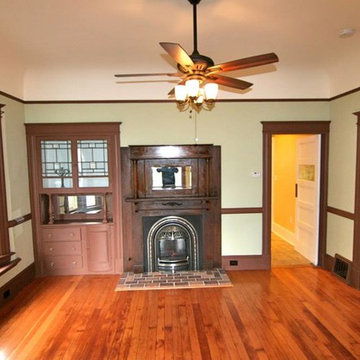
Idées déco pour un salon craftsman de taille moyenne et fermé avec une salle de réception, un mur vert, parquet clair, une cheminée standard et un manteau de cheminée en bois.
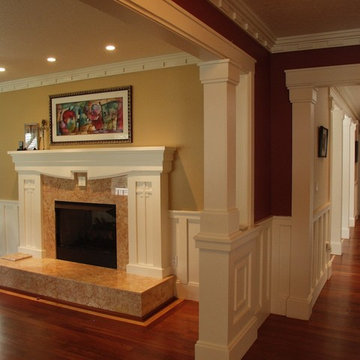
Mark Borosch
Cette photo montre un salon craftsman de taille moyenne et ouvert avec un mur beige, un sol en bois brun, une cheminée standard, un manteau de cheminée en bois, une salle de réception et aucun téléviseur.
Cette photo montre un salon craftsman de taille moyenne et ouvert avec un mur beige, un sol en bois brun, une cheminée standard, un manteau de cheminée en bois, une salle de réception et aucun téléviseur.
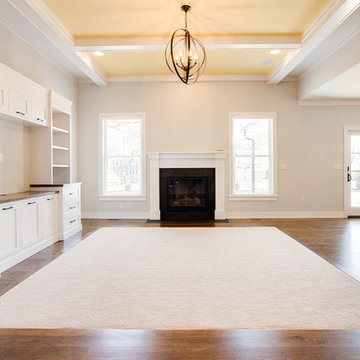
Open family room with custom built-in entertainment center and custom wood mantel over gas fire place. Beamed ceiling featuring pop of sunny color to make the room feel inviting.
Photos by Rachel Gross
Idées déco de pièces à vivre craftsman avec un manteau de cheminée en bois
4



