Idées déco de pièces à vivre craftsman avec un manteau de cheminée en bois
Trier par :
Budget
Trier par:Populaires du jour
101 - 120 sur 855 photos
1 sur 3
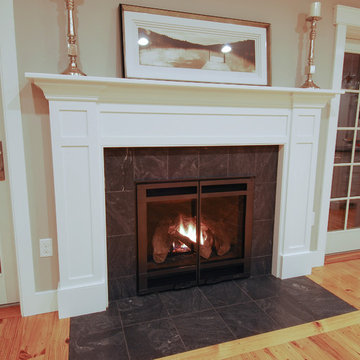
Fireplace with Shaker Style Surround
Exemple d'une salle de séjour craftsman de taille moyenne et ouverte avec un mur gris, un sol en bois brun, une cheminée standard, un manteau de cheminée en bois et aucun téléviseur.
Exemple d'une salle de séjour craftsman de taille moyenne et ouverte avec un mur gris, un sol en bois brun, une cheminée standard, un manteau de cheminée en bois et aucun téléviseur.
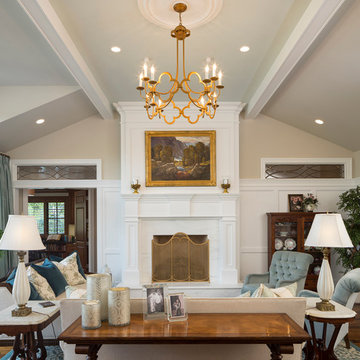
Cette photo montre un grand salon craftsman fermé avec une salle de réception, une cheminée standard, un manteau de cheminée en bois et aucun téléviseur.
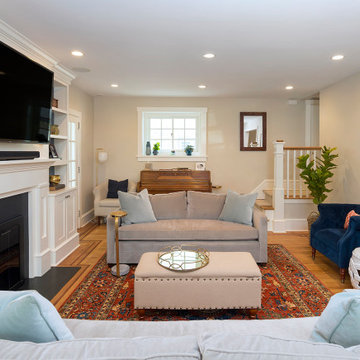
This inviting family room was part of the addition to the home. The focal point of the room is the custom-made white built-ins. Accented with a blue back, the built-ins provide storage and perfectly frame the fireplace and mounted television. The fireplace has a white shaker-style surround and mantle and honed black slate floor. The rest of the flooring in the room is red oak with mahogany inlays. The French doors lead outside to the patio.
What started as an addition project turned into a full house remodel in this Modern Craftsman home in Narberth, PA. The addition included the creation of a sitting room, family room, mudroom and third floor. As we moved to the rest of the home, we designed and built a custom staircase to connect the family room to the existing kitchen. We laid red oak flooring with a mahogany inlay throughout house. Another central feature of this is home is all the built-in storage. We used or created every nook for seating and storage throughout the house, as you can see in the family room, dining area, staircase landing, bedroom and bathrooms. Custom wainscoting and trim are everywhere you look, and gives a clean, polished look to this warm house.
Rudloff Custom Builders has won Best of Houzz for Customer Service in 2014, 2015 2016, 2017 and 2019. We also were voted Best of Design in 2016, 2017, 2018, 2019 which only 2% of professionals receive. Rudloff Custom Builders has been featured on Houzz in their Kitchen of the Week, What to Know About Using Reclaimed Wood in the Kitchen as well as included in their Bathroom WorkBook article. We are a full service, certified remodeling company that covers all of the Philadelphia suburban area. This business, like most others, developed from a friendship of young entrepreneurs who wanted to make a difference in their clients’ lives, one household at a time. This relationship between partners is much more than a friendship. Edward and Stephen Rudloff are brothers who have renovated and built custom homes together paying close attention to detail. They are carpenters by trade and understand concept and execution. Rudloff Custom Builders will provide services for you with the highest level of professionalism, quality, detail, punctuality and craftsmanship, every step of the way along our journey together.
Specializing in residential construction allows us to connect with our clients early in the design phase to ensure that every detail is captured as you imagined. One stop shopping is essentially what you will receive with Rudloff Custom Builders from design of your project to the construction of your dreams, executed by on-site project managers and skilled craftsmen. Our concept: envision our client’s ideas and make them a reality. Our mission: CREATING LIFETIME RELATIONSHIPS BUILT ON TRUST AND INTEGRITY.
Photo Credit: Linda McManus Images
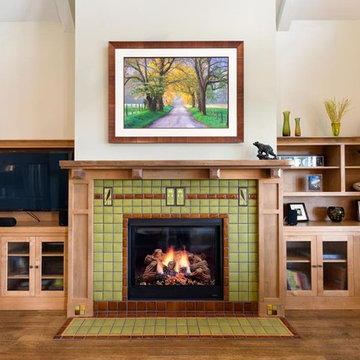
Idées déco pour un salon craftsman avec un mur blanc, un sol en bois brun, une cheminée standard, un manteau de cheminée en bois et un sol marron.
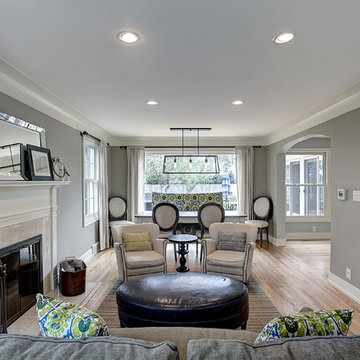
http://www.photosbykaity.com
Idées déco pour une salle de séjour craftsman fermée avec un mur gris, parquet foncé, une cheminée standard et un manteau de cheminée en bois.
Idées déco pour une salle de séjour craftsman fermée avec un mur gris, parquet foncé, une cheminée standard et un manteau de cheminée en bois.
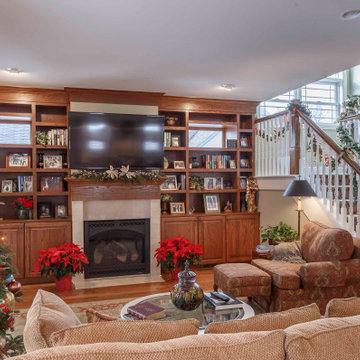
Idée de décoration pour un salon blanc et bois craftsman de taille moyenne et ouvert avec un mur beige, un sol en bois brun, une cheminée standard, un manteau de cheminée en bois, un téléviseur fixé au mur, un sol marron, une salle de réception, un plafond en papier peint et du papier peint.
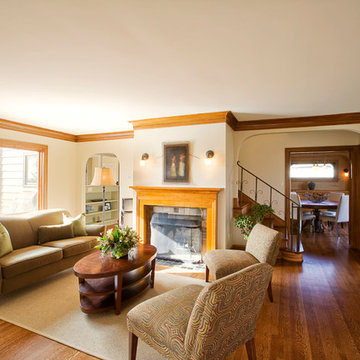
Réalisation d'un salon craftsman fermé avec un mur blanc, un sol en bois brun, une cheminée standard, un manteau de cheminée en bois et un sol marron.
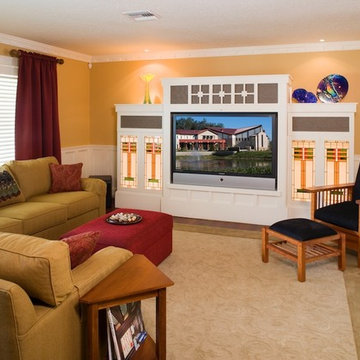
Mark Borosch
Inspiration pour un salon craftsman de taille moyenne et ouvert avec une salle de réception, un mur beige, un sol en bois brun, une cheminée standard, un manteau de cheminée en bois et aucun téléviseur.
Inspiration pour un salon craftsman de taille moyenne et ouvert avec une salle de réception, un mur beige, un sol en bois brun, une cheminée standard, un manteau de cheminée en bois et aucun téléviseur.
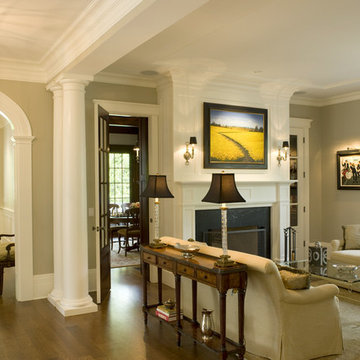
Exemple d'un salon craftsman de taille moyenne et fermé avec une salle de réception, un mur beige, un sol en bois brun, une cheminée standard, un manteau de cheminée en bois et aucun téléviseur.
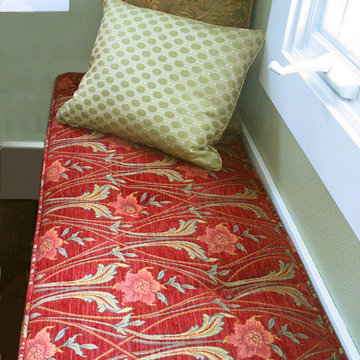
I enjoy designing cushions, pillows and bedding because that means I get to handle some of the most amazing fabrics! This red, floral motif, plush Stickley fabric is one of them! Cotswold Cottage, Tacoma, WA. Belltown Design. Photography by Paula McHugh
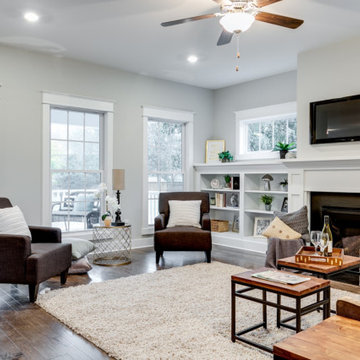
Brand new home in HOT Northside. If you are looking for the conveniences and low maintenance of new and the feel of an established historic neighborhood…Here it is! Enter this stately colonial to find lovely 2-story foyer, stunning living and dining rooms. Fabulous huge open kitchen and family room featuring huge island perfect for entertaining, tile back splash, stainless appliances, farmhouse sink and great lighting! Butler’s pantry with great storage- great staging spot for your parties. Family room with built in bookcases and gas fireplace with easy access to outdoor rear porch makes for great flow. Upstairs find a luxurious master suite. Master bath features large tiled shower and lovely slipper soaking tub. His and her closets. 3 additional bedrooms are great size. Southern bedrooms share a Jack and Jill bath and 4th bedroom has a private bath. Lovely light fixtures and great detail throughout!
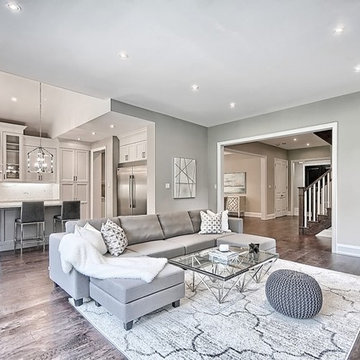
Cette photo montre un grand salon craftsman ouvert avec un mur gris, un sol en bois brun, une cheminée standard, un manteau de cheminée en bois, un téléviseur fixé au mur et un sol marron.
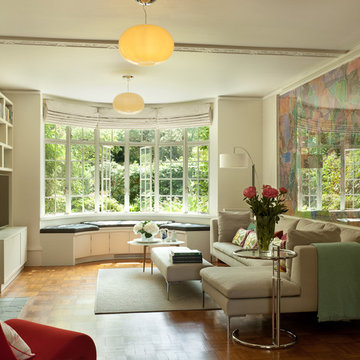
Richard Glover Photography
Idée de décoration pour un grand salon craftsman ouvert avec une salle de réception, un mur beige, parquet clair, une cheminée standard, un manteau de cheminée en bois et un téléviseur encastré.
Idée de décoration pour un grand salon craftsman ouvert avec une salle de réception, un mur beige, parquet clair, une cheminée standard, un manteau de cheminée en bois et un téléviseur encastré.
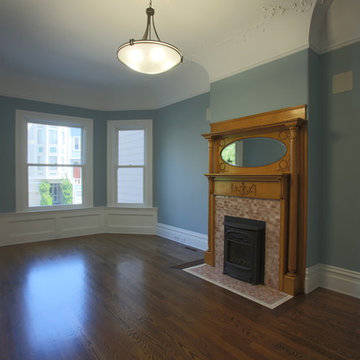
MATERIALS/ FLOOR: Hardwood floors/ WALLS: Wood panels under the windows; rest of the wall are smooth/ LIGHTS: Pendent light in the middle on the room provides all the needed light/ CEILING: Smooth ceiling; ceiling has antique vines with flower decals that go 360 degrees around the ceiling/ TRIM: Base board trim, trim around windows and doors, as well as crown molding/ FIREPLACE: Antique fire place from Victorian Era, that was wood engravings on the wood mantle/

full basement remodel with custom made electric fireplace with cedar tongue and groove. Custom bar with illuminated bar shelves and coffer ceiling
Inspiration pour une grande salle de séjour craftsman fermée avec un bar de salon, un mur gris, un sol en vinyl, une cheminée standard, un manteau de cheminée en bois, un téléviseur fixé au mur, un sol marron, un plafond à caissons et boiseries.
Inspiration pour une grande salle de séjour craftsman fermée avec un bar de salon, un mur gris, un sol en vinyl, une cheminée standard, un manteau de cheminée en bois, un téléviseur fixé au mur, un sol marron, un plafond à caissons et boiseries.
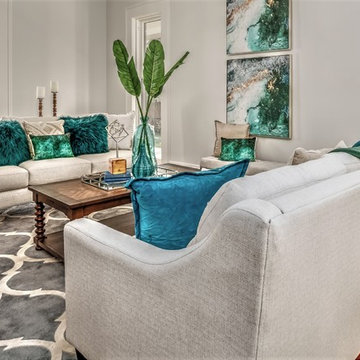
Cette photo montre un salon craftsman de taille moyenne et ouvert avec une salle de réception, un mur blanc, parquet foncé, aucun téléviseur, un sol marron, une cheminée standard et un manteau de cheminée en bois.
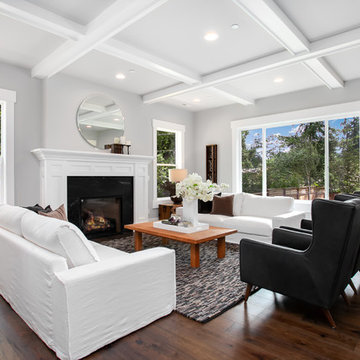
The great room features a painted box beam ceiling, large window trim and traditional, gas fireplace.
Cette image montre un grand salon craftsman ouvert avec un mur gris, parquet foncé, une cheminée standard, un manteau de cheminée en bois et un sol marron.
Cette image montre un grand salon craftsman ouvert avec un mur gris, parquet foncé, une cheminée standard, un manteau de cheminée en bois et un sol marron.
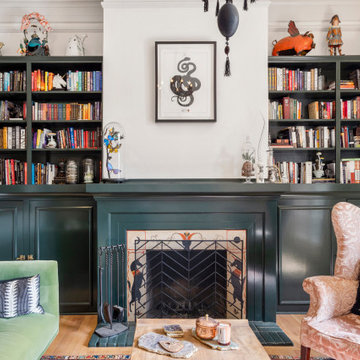
Dark Green library/fireplace surround
Aménagement d'un grand salon craftsman ouvert avec une bibliothèque ou un coin lecture, un mur blanc, parquet clair, une cheminée standard, un manteau de cheminée en bois et un sol marron.
Aménagement d'un grand salon craftsman ouvert avec une bibliothèque ou un coin lecture, un mur blanc, parquet clair, une cheminée standard, un manteau de cheminée en bois et un sol marron.
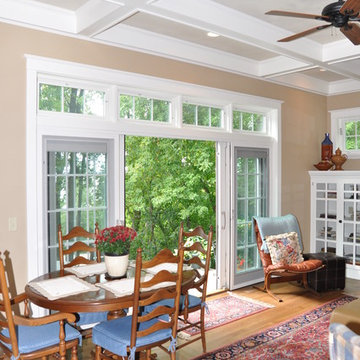
Réalisation d'une salle de séjour craftsman de taille moyenne et ouverte avec un sol en bois brun, une cheminée standard, un manteau de cheminée en bois, un téléviseur fixé au mur, un mur beige et un sol marron.
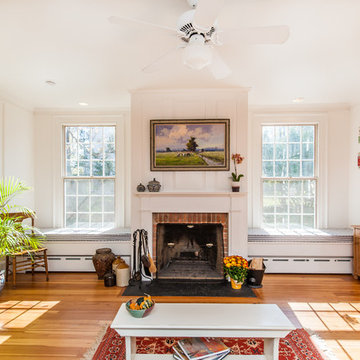
Susie Soleimani Photography
Cette photo montre une salle de séjour craftsman de taille moyenne et fermée avec un mur beige, un sol en bois brun, une cheminée standard, un manteau de cheminée en bois et un téléviseur indépendant.
Cette photo montre une salle de séjour craftsman de taille moyenne et fermée avec un mur beige, un sol en bois brun, une cheminée standard, un manteau de cheminée en bois et un téléviseur indépendant.
Idées déco de pièces à vivre craftsman avec un manteau de cheminée en bois
6



