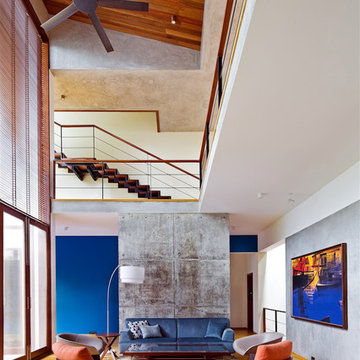Idées déco de pièces à vivre contemporaines avec un mur bleu
Trier par :
Budget
Trier par:Populaires du jour
61 - 80 sur 6 528 photos
1 sur 3
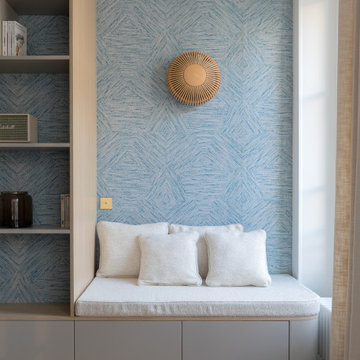
Une banquette sur mesure s’étend depuis la bibliothèque, créant un coin confortable et accueillant.
Exemple d'un salon tendance de taille moyenne et ouvert avec une bibliothèque ou un coin lecture, un mur bleu, un sol en bois brun, aucun téléviseur et du papier peint.
Exemple d'un salon tendance de taille moyenne et ouvert avec une bibliothèque ou un coin lecture, un mur bleu, un sol en bois brun, aucun téléviseur et du papier peint.

For this stunning home, our St. Pete studio created a bold, bright, balanced design plan to invoke a sophisticated vibe. Our love for the color blue was included in the carefully planned color scheme of the home. We added a gorgeous blue and white rug in the entryway to create a fabulous first impression. The adjacent living room got soft blue accents creating a cozy ambience. In the formal dining area, we added a beautiful wallpaper with fun prints to complement the stylish furniture. Another lovely wallpaper with fun blue and yellow details creates a cheerful ambience in the breakfast corner near the beautiful kitchen. The bedrooms have a neutral palette creating an elegant and relaxing vibe. A stunning home bar with black and white accents and stylish wooden furniture adds an elegant flourish.
---
Pamela Harvey Interiors offers interior design services in St. Petersburg and Tampa, and throughout Florida's Suncoast area, from Tarpon Springs to Naples, including Bradenton, Lakewood Ranch, and Sarasota.
For more about Pamela Harvey Interiors, see here: https://www.pamelaharveyinteriors.com/
To learn more about this project, see here: https://www.pamelaharveyinteriors.com/portfolio-galleries/interior-mclean-va
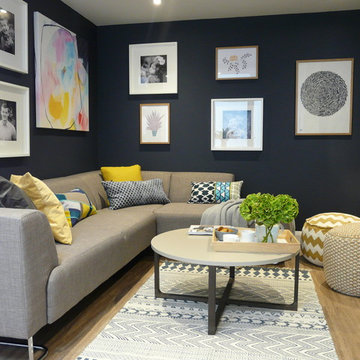
Idées déco pour un petit salon contemporain ouvert avec une salle de réception, un mur bleu, sol en stratifié, un téléviseur indépendant et un sol marron.

Idées déco pour une salle de séjour contemporaine avec un mur bleu, aucune cheminée, un téléviseur fixé au mur et un sol beige.

Living Room:
Our customer wanted to update the family room and the kitchen of this 1970's splanch. By painting the brick wall white and adding custom built-ins we brightened up the space. The decor reflects our client's love for color and a bit of asian style elements. We also made sure that the sitting was not only beautiful, but very comfortable and durable. The sofa and the accent chairs sit very comfortably and we used the performance fabrics to make sure they last through the years. We also wanted to highlight the art collection which the owner curated through the years.
Kithen:
We enlarged the kitchen by removing a partition wall that divided it from the dining room and relocated the entrance. Our goal was to create a warm and inviting kitchen, therefore we selected a mellow, neutral palette. The cabinets are soft Irish Cream as opposed to a bright white. The mosaic backsplash makes a statement, but remains subtle through its beige tones. We selected polished brass for the hardware, as well as brass and warm metals for the light fixtures which emit a warm and cozy glow.
For beauty and practicality, we used quartz for the working surface countertops and for the island we chose a sophisticated leather finish marble with strong movement and gold inflections. Because of our client’s love for Asian influences, we selected upholstery fabric with an image of a dragon, chrysanthemums to mimic Japanese textiles, and red accents scattered throughout.
Functionality, aesthetics, and expressing our clients vision was our main goal.
Photography: Jeanne Calarco, Context Media Development

Cette photo montre une grande salle de séjour tendance avec sol en béton ciré, un sol gris, une bibliothèque ou un coin lecture, un mur bleu, aucune cheminée et un téléviseur encastré.
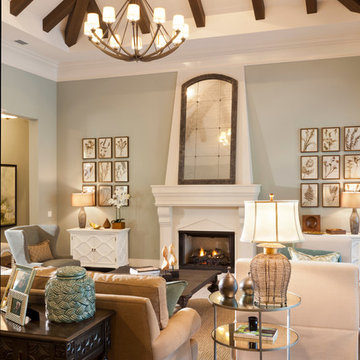
Muted colors lead you to The Victoria, a 5,193 SF model home where architectural elements, features and details delight you in every room. This estate-sized home is located in The Concession, an exclusive, gated community off University Parkway at 8341 Lindrick Lane. John Cannon Homes, newest model offers 3 bedrooms, 3.5 baths, great room, dining room and kitchen with separate dining area. Completing the home is a separate executive-sized suite, bonus room, her studio and his study and 3-car garage.
Gene Pollux Photography
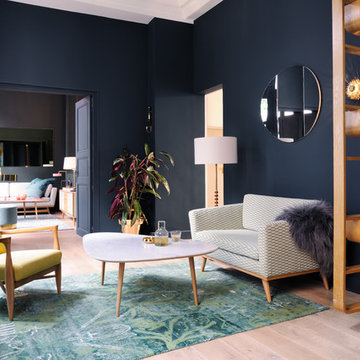
While a part of designer furniture history, Red Edition creates extremely contemporary models. Ingenious storage accessories, proportions adapted to today’s urban spaces, colors and pastels, an exclusive distribution network and a strong Internet presence: all combine to make Red Edition a unique brand adored by Generations X and Y.

Farshid Assassi
Aménagement d'une salle de séjour contemporaine de taille moyenne et ouverte avec un bar de salon, un mur bleu, un sol en carrelage de porcelaine, aucune cheminée, aucun téléviseur et un sol beige.
Aménagement d'une salle de séjour contemporaine de taille moyenne et ouverte avec un bar de salon, un mur bleu, un sol en carrelage de porcelaine, aucune cheminée, aucun téléviseur et un sol beige.
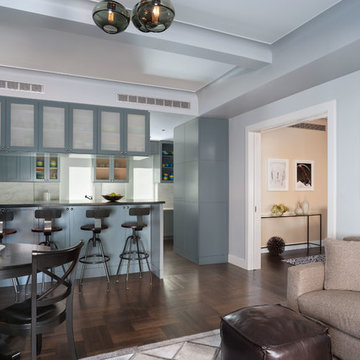
Peter Vitale
Idée de décoration pour une salle de séjour design ouverte et de taille moyenne avec un sol en bois brun, un téléviseur indépendant, un mur bleu, aucune cheminée et un sol marron.
Idée de décoration pour une salle de séjour design ouverte et de taille moyenne avec un sol en bois brun, un téléviseur indépendant, un mur bleu, aucune cheminée et un sol marron.
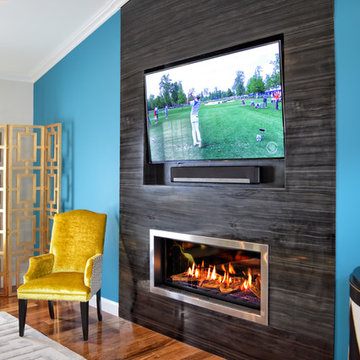
This modern renovation creates a focal point for a cool and modern living room with a linear fireplace surrounded by a wall of wood grain granite. The TV nook is recessed for safety and to create a flush plane for the stone and television. The firebox is enhanced with black enamel panels as well as driftwood and crystal media. The stainless steel surround matches the mixed metal accents of the furnishings.
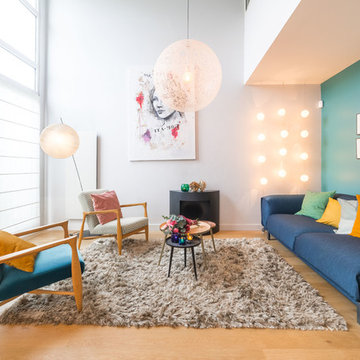
Salon avec 5m de hauteur sous-plafond. Espace cosy avec une harmonie bleu canard, bleu pétrole associée à des touches de jaune et rose poudré.
Idée de décoration pour un grand salon design ouvert avec une salle de réception, un mur bleu, un sol en bois brun, aucun téléviseur, un sol marron et éclairage.
Idée de décoration pour un grand salon design ouvert avec une salle de réception, un mur bleu, un sol en bois brun, aucun téléviseur, un sol marron et éclairage.
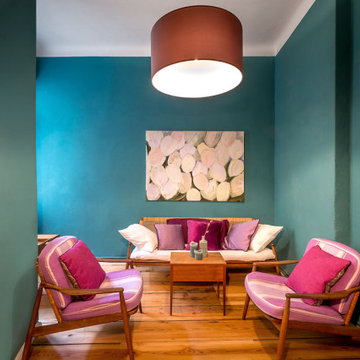
Idées déco pour une salle de séjour contemporaine avec un mur bleu et parquet peint.
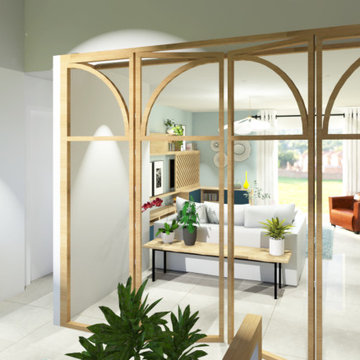
Aménagement d'un très grand salon contemporain ouvert avec un mur bleu, un sol en carrelage de céramique, un poêle à bois, un téléviseur dissimulé et un sol beige.
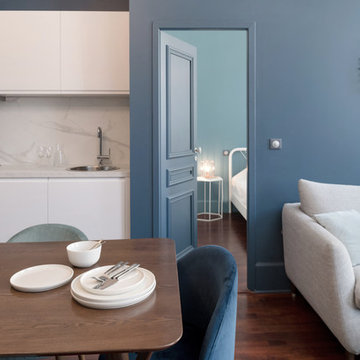
Sabine Serrad
Cette photo montre un salon tendance de taille moyenne avec un mur bleu et parquet foncé.
Cette photo montre un salon tendance de taille moyenne avec un mur bleu et parquet foncé.
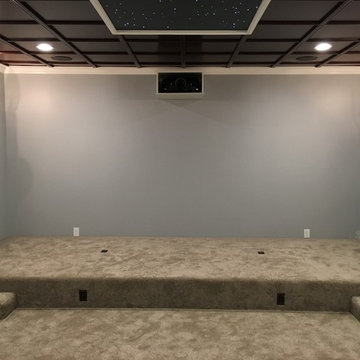
Idée de décoration pour une grande salle de cinéma design fermée avec un mur bleu, moquette, un écran de projection et un sol beige.
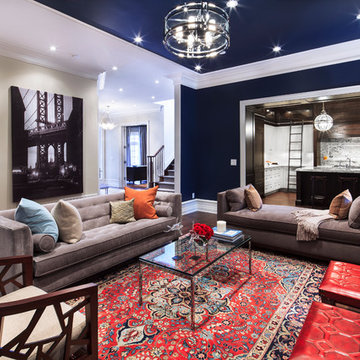
An eclectic mix of Traditional design & Modern details. A beautiful antique Persian Carpet drives the colour scheme and the bold wall colours pull it all together. A design that is interesting and liveable.
Credit: Hush Homes Inc. , Dale Wilcox Photography, Scollard Carpet Inc.
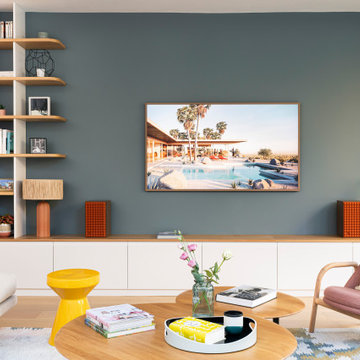
Réalisation d'un grand salon design ouvert avec une salle de réception, un mur bleu, parquet clair, un téléviseur fixé au mur et un sol beige.
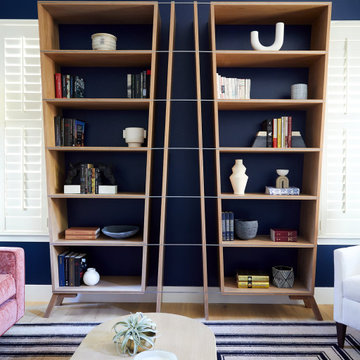
The project aimed to design a modern living space for adults to relax and lounge. The room underwent a complete transformation with new wall colors, flooring, furnishings, and a custom bookshelf installation. The walls were painted in a deep blue color to create a sense of calm and sophistication while the custom-designed bookshelf provided plenty of space for books. The space was grounded by a black and white rug featuring a geometric pattern. The overall effect is a stylish and inviting living room that showcases our bay area interior design service as a balance of style and functionality.
Idées déco de pièces à vivre contemporaines avec un mur bleu
4




