Idées déco de pièces à vivre contemporaines avec une cheminée standard
Trier par :
Budget
Trier par:Populaires du jour
161 - 180 sur 42 095 photos
1 sur 3
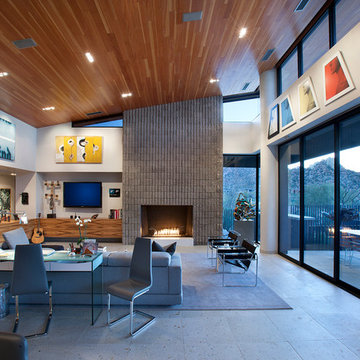
Cette photo montre un grand salon tendance ouvert avec un mur blanc, une cheminée standard, un manteau de cheminée en pierre, un téléviseur fixé au mur et une salle de réception.
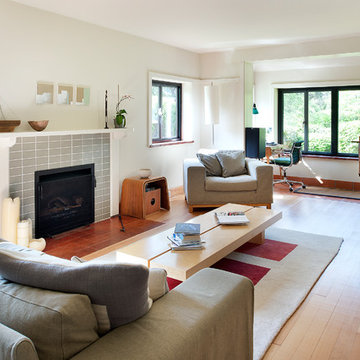
Photos by Nigel Rigden (www.nigrig.com)
Cette photo montre un grand salon tendance fermé avec une salle de réception, un mur blanc, parquet clair, une cheminée standard, un manteau de cheminée en carrelage et aucun téléviseur.
Cette photo montre un grand salon tendance fermé avec une salle de réception, un mur blanc, parquet clair, une cheminée standard, un manteau de cheminée en carrelage et aucun téléviseur.
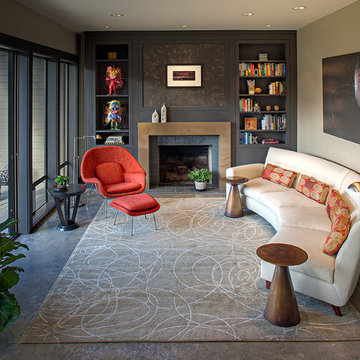
Deering Design Studio, Inc.
Réalisation d'un salon design fermé avec sol en béton ciré, une salle de réception, un mur gris, une cheminée standard, un manteau de cheminée en carrelage et aucun téléviseur.
Réalisation d'un salon design fermé avec sol en béton ciré, une salle de réception, un mur gris, une cheminée standard, un manteau de cheminée en carrelage et aucun téléviseur.

Please see this Award Winning project in the October 2014 issue of New York Cottages & Gardens Magazine: NYC&G
http://www.cottages-gardens.com/New-York-Cottages-Gardens/October-2014/NYCG-Innovation-in-Design-Winners-Kitchen-Design/
It was also featured in a Houzz Tour:
Houzz Tour: Loving the Old and New in an 1880s Brooklyn Row House
http://www.houzz.com/ideabooks/29691278/list/houzz-tour-loving-the-old-and-new-in-an-1880s-brooklyn-row-house
Photo Credit: Hulya Kolabas

A very rare opportunity presents itself in the offering of this Mill Valley estate covering 1.86 acres in the Redwoods. The property, formerly known as the Swiss Hiking Club lodge, has now been transformed. It has been exquisitely remodeled throughout, down to the very last detail. The property consists of five buildings: The Main House; the Cottage/Office; a Studio/Office; a Chalet Guest House; and an Accessory, two-room building for food and glassware storage. There are also two double-car garages. Nestled amongst the redwoods this elevated property offers privacy and serves as a sanctuary for friends and family. The old world charm of the entire estate combines with luxurious modern comforts to create a peaceful and relaxed atmosphere. The property contains the perfect combination of inside and outside spaces with gardens, sunny lawns, a fire pit, and wraparound decks on the Main House complete with a redwood hot tub. After you ride up the state of the art tram from the street and enter the front door you are struck by the voluminous ceilings and spacious floor plans which offer relaxing and impressive entertaining spaces. The impeccably renovated estate has elegance and charm which creates a quality of life that stands apart in this lovely Mill Valley community. The Dipsea Stairs are easily accessed from the house affording a romantic walk to downtown Mill Valley. You can enjoy the myriad hiking and biking trails of Mt. Tamalpais literally from your doorstep.
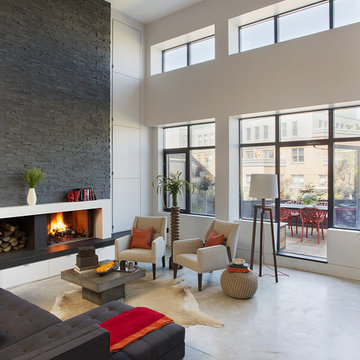
3. Modern loft in Massachusetts. Open living area and private roof deck with ample natural light. Custom fireplace with warm stone texture paired with functional seamless wall cabinets for clutter free storage. Polished concrete flooring. Durable and easy to clean.
Photos by Eric Roth.
Construction by Ralph S. Osmond Company.
Green architecture by ZeroEnergy Design. http://www.zeroenergy.com
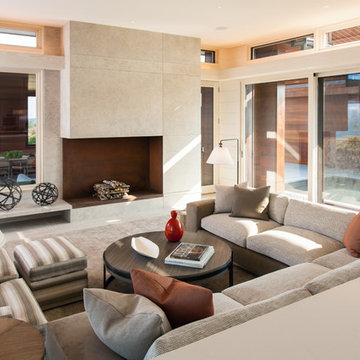
beach home, custom home, large windows, LEED, luxury home, natural light. Photographed by Dan Cutrona
Idée de décoration pour un grand salon design fermé avec une salle de réception, une cheminée standard, un mur beige, un sol en carrelage de céramique, un manteau de cheminée en carrelage et éclairage.
Idée de décoration pour un grand salon design fermé avec une salle de réception, une cheminée standard, un mur beige, un sol en carrelage de céramique, un manteau de cheminée en carrelage et éclairage.
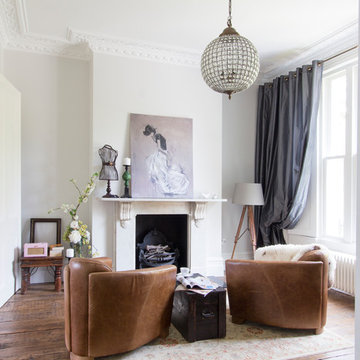
The seamless blend of styles in this sitting space conveys a contemporary feel with an organic mix of vintage, rustic and glamour. Sophisticated drama would probably be the best way to describe the arrangement of this gorgeous room, where every detail has been accounted for. David Giles
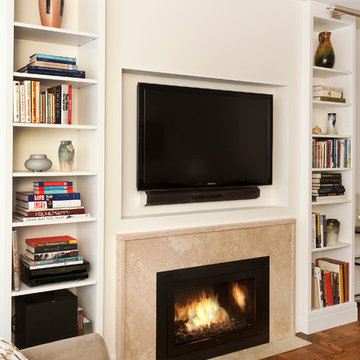
How do you introduce a fireplace into a New York City apartment? Here we used a Hearth Cabinet surrounded by a new custom stone surround and custom bookcases. The design incorporates a large flat screen TV above the fireplace for an ideal viewing experience.
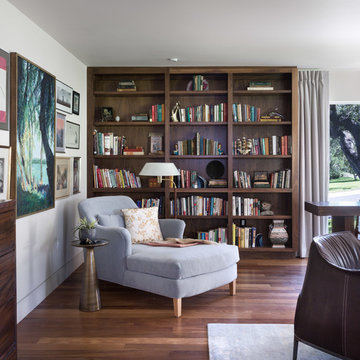
The new library room has several areas for one to enjoy. Including this cozy corner with chair and vintage reading lamp. Photo by Whit Preston.
Inspiration pour un grand salon design avec une bibliothèque ou un coin lecture, un mur blanc, parquet foncé, une cheminée standard, un manteau de cheminée en brique et éclairage.
Inspiration pour un grand salon design avec une bibliothèque ou un coin lecture, un mur blanc, parquet foncé, une cheminée standard, un manteau de cheminée en brique et éclairage.
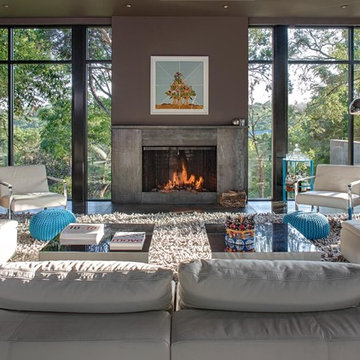
Cette photo montre un grand salon tendance ouvert avec un mur gris, parquet foncé, une cheminée standard, un manteau de cheminée en béton et canapé noir.
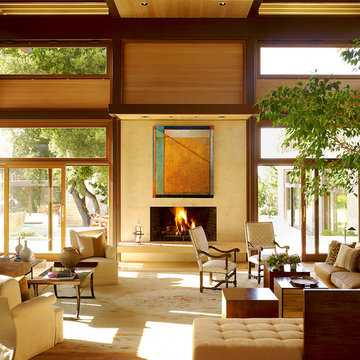
Photography By Matthew Millman
Cette image montre un très grand salon design ouvert avec un mur beige, une cheminée standard, moquette, un manteau de cheminée en carrelage, aucun téléviseur et un sol beige.
Cette image montre un très grand salon design ouvert avec un mur beige, une cheminée standard, moquette, un manteau de cheminée en carrelage, aucun téléviseur et un sol beige.
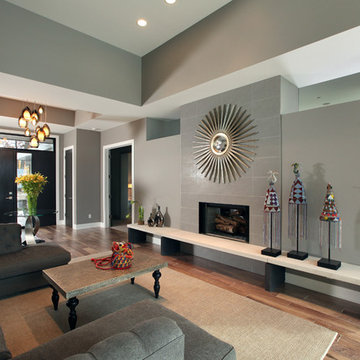
The Hasserton is a sleek take on the waterfront home. This multi-level design exudes modern chic as well as the comfort of a family cottage. The sprawling main floor footprint offers homeowners areas to lounge, a spacious kitchen, a formal dining room, access to outdoor living, and a luxurious master bedroom suite. The upper level features two additional bedrooms and a loft, while the lower level is the entertainment center of the home. A curved beverage bar sits adjacent to comfortable sitting areas. A guest bedroom and exercise facility are also located on this floor.

The Fieldstone Cottage is the culmination of collaboration between DM+A and our clients. Having a contractor as a client is a blessed thing. Here, some dreams come true. Here ideas and materials that couldn’t be incorporated in the much larger house were brought seamlessly together. The 640 square foot cottage stands only 25 feet from the bigger, more costly “Older Brother”, but stands alone in its own right. When our Clients commissioned DM+A for the project the direction was simple; make the cottage appear to be a companion to the main house, but be more frugal in the space and material used. The solution was to have one large living, working and sleeping area with a small, but elegant bathroom. The design imagery was about collision of materials and the form that emits from that collision. The furnishings and decorative lighting are the work of Caterina Spies-Reese of CSR Design.
Photography by Mariko Reed
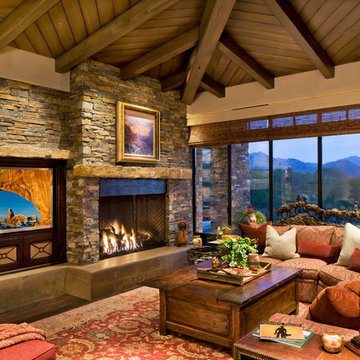
Contemporary living room with built-in media center, stone fireplace, and dark hardwood floors.
Architect: Urban Design Associates
Builder: Manship Builders
Interior Designer: Billi Springer
Photographer: Thompson Photographic
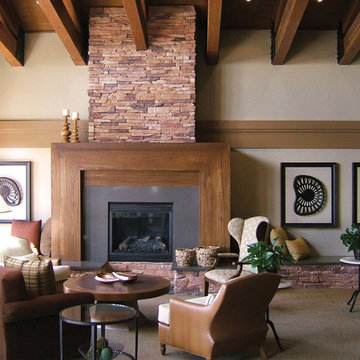
Coronado Eastern Mountain Ledge Carmel Mountain manufactured stone featured on this fireplace.
Aménagement d'un grand salon contemporain fermé avec un manteau de cheminée en pierre, un mur beige, moquette, une cheminée standard et aucun téléviseur.
Aménagement d'un grand salon contemporain fermé avec un manteau de cheminée en pierre, un mur beige, moquette, une cheminée standard et aucun téléviseur.
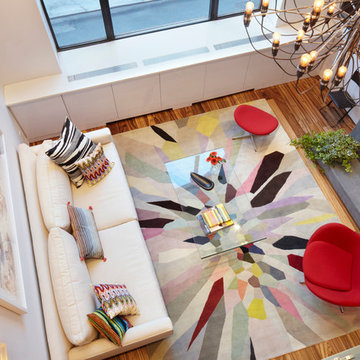
Packing a lot of function into a small space requires ingenuity and skill, exactly what was needed for this one-bedroom gut in the Meatpacking District. When Axis Mundi was done, all that remained was the expansive arched window. Now one enters onto a pristine white-walled loft warmed by new zebrano plank floors. A new powder room and kitchen are at right. On the left, the lean profile of a folded steel stair cantilevered off the wall allows access to the bedroom above without eating up valuable floor space. Beyond, a living room basks in ample natural light. To allow that light to penetrate to the darkest corners of the bedroom, while also affording the owner privacy, the façade of the master bath, as well as the railing at the edge of the mezzanine space, are sandblasted glass. Finally, colorful furnishings, accessories and photography animate the simply articulated architectural envelope.
Project Team: John Beckmann, Nick Messerlian and Richard Rosenbloom
Photographer: Mikiko Kikuyama
© Axis Mundi Design LLC
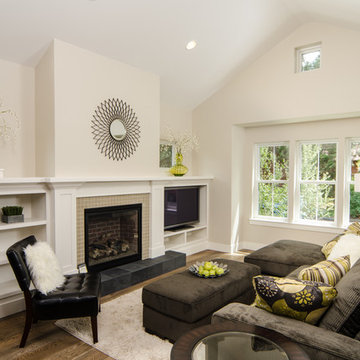
Photo Credit :Chandler Photography
Exemple d'un salon tendance avec un mur beige, une cheminée standard, un manteau de cheminée en carrelage et un téléviseur indépendant.
Exemple d'un salon tendance avec un mur beige, une cheminée standard, un manteau de cheminée en carrelage et un téléviseur indépendant.
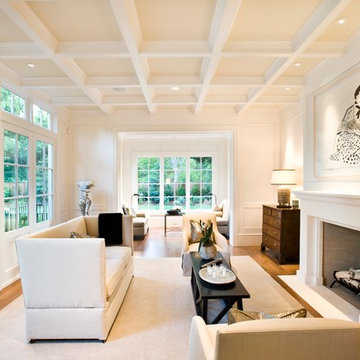
Designed and built by Pacific Peninsula Group.
Crisp and elegant Living Room.
Photography by Bernard Andre.
Exemple d'un grand salon tendance avec un mur blanc et une cheminée standard.
Exemple d'un grand salon tendance avec un mur blanc et une cheminée standard.
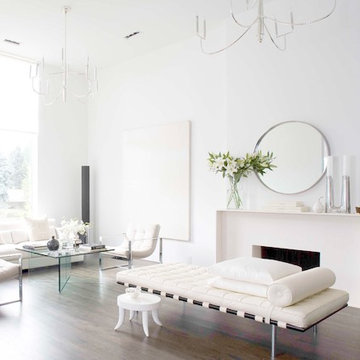
Interior Design: Mikhail Dantes
Construction: Beck Building Company / Scott Amaral
Engineer: Malouff Engineering / Bob Malouff
Landscape Architect : Mike Eagleton
Idées déco de pièces à vivre contemporaines avec une cheminée standard
9



