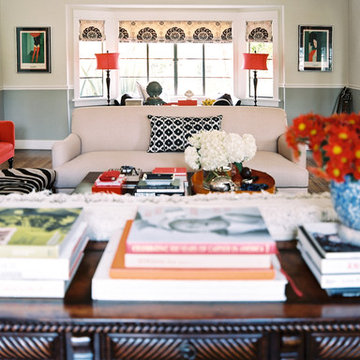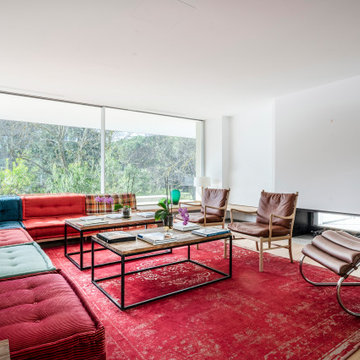Idées déco de pièces à vivre contemporaines turquoises
Trier par :
Budget
Trier par:Populaires du jour
61 - 80 sur 4 883 photos
1 sur 3

Designed and constructed by Los Angeles architect, John Southern and his firm Urban Operations, the Slice and Fold House is a contemporary hillside home in the cosmopolitan neighborhood of Highland Park. Nestling into its steep hillside site, the house steps gracefully up the sloping topography, and provides outdoor space for every room without additional sitework. The first floor is conceived as an open plan, and features strategically located light-wells that flood the home with sunlight from above. On the second floor, each bedroom has access to outdoor space, decks and an at-grade patio, which opens onto a landscaped backyard. The home also features a roof deck inspired by Le Corbusier’s early villas, and where one can see Griffith Park and the San Gabriel Mountains in the distance.

Photography - Toni Soluri Photography
Architecture - dSPACE Studio
Inspiration pour une très grande salle de séjour design ouverte avec un mur blanc, parquet clair, une cheminée standard, un manteau de cheminée en pierre et un téléviseur encastré.
Inspiration pour une très grande salle de séjour design ouverte avec un mur blanc, parquet clair, une cheminée standard, un manteau de cheminée en pierre et un téléviseur encastré.
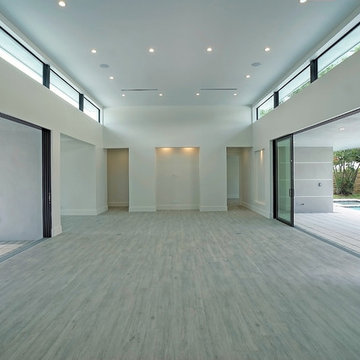
Idées déco pour une grande salle de séjour contemporaine ouverte avec un mur blanc, parquet peint, aucune cheminée, aucun téléviseur et un sol gris.
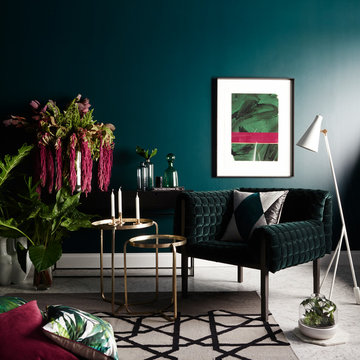
A collection dripping in riches, reminiscent of The Beverly Hills Hotel, circa 1930’s. Rich in glamour and exoticism, the allure of lush palms and cascading florals combine with a palette of ox blood, cerulean and antique brass to create the ultimate escapism of Old Hollywood.
Envy Living Room Pack contains: 'Envy' artwork by Barbara Kitallides, brass side table set, brass candlestick holder trio, 'The Tailored Interior' coffee table book by Greg Natale, Glass decanter trio, glass & ceramic atrium, Citizens of the World scented candle (Gardenia), Leilani II 60 x 60cm, Cherrie 50 x 50cm & Zoe 50 x 50cm cushions by Nathan + Jac.
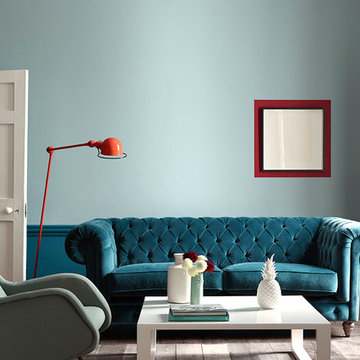
'Celestial Blue' 101, 'Marine Blue' 95 & 'Bronze Red' 15
Exemple d'un salon tendance.
Exemple d'un salon tendance.

Aménagement d'un salon contemporain avec un mur orange, parquet clair, aucun téléviseur, un sol marron et canapé noir.

Fun Playful Kids Room
Cette photo montre une salle de séjour tendance de taille moyenne avec un mur gris, parquet clair, un téléviseur fixé au mur et un sol beige.
Cette photo montre une salle de séjour tendance de taille moyenne avec un mur gris, parquet clair, un téléviseur fixé au mur et un sol beige.
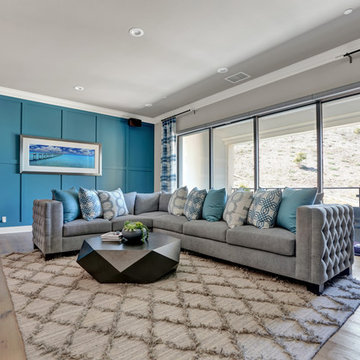
Exemple d'une salle de séjour mansardée ou avec mezzanine tendance de taille moyenne avec un mur gris, parquet clair, un téléviseur fixé au mur et un sol marron.
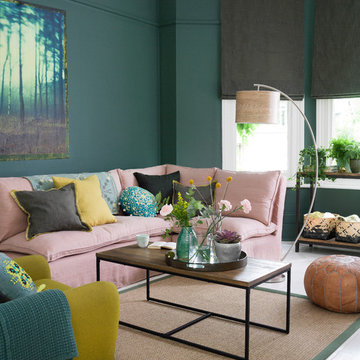
Simon Whitmore
Aménagement d'un salon contemporain avec un mur vert, parquet peint, un sol blanc et éclairage.
Aménagement d'un salon contemporain avec un mur vert, parquet peint, un sol blanc et éclairage.

The den/lounge provides a perfect place for the evening wind-down. Anchored by a black sectional sofa, the room features a mix of modern elements like the Verner Panton throw and the Eames coffee table, and global elements like the romantic wall-covering of gondolas floating in a sea of lanterns.
Tony Soluri Photography
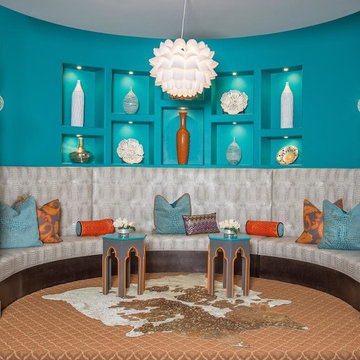
Idée de décoration pour un salon design de taille moyenne et ouvert avec une salle de réception, un mur bleu, moquette, aucune cheminée et aucun téléviseur.
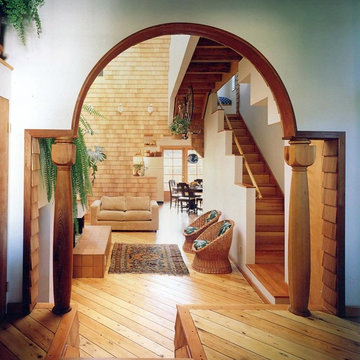
Looking past a den's archway into the living space and out into the dining kitchen beyond
Inspiration pour un salon design avec un sol en bois brun.
Inspiration pour un salon design avec un sol en bois brun.
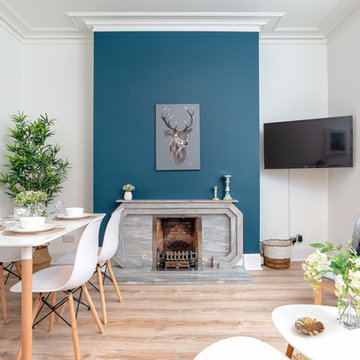
Living room at apartment.
Photography by Niall Hastie Photography
Réalisation d'un petit salon design avec un mur blanc, une cheminée standard, un manteau de cheminée en pierre, un téléviseur fixé au mur, parquet clair et un sol beige.
Réalisation d'un petit salon design avec un mur blanc, une cheminée standard, un manteau de cheminée en pierre, un téléviseur fixé au mur, parquet clair et un sol beige.

Schuco AWS75 Thermally-Broken Aluminum Windows
Schuco ASS70 Thermally-Broken Aluminum Lift-slide Doors
Cette photo montre une véranda tendance avec parquet clair, aucune cheminée et un plafond standard.
Cette photo montre une véranda tendance avec parquet clair, aucune cheminée et un plafond standard.

The living room is designed with sloping ceilings up to about 14' tall. The large windows connect the living spaces with the outdoors, allowing for sweeping views of Lake Washington. The north wall of the living room is designed with the fireplace as the focal point.
Design: H2D Architecture + Design
www.h2darchitects.com
#kirklandarchitect
#greenhome
#builtgreenkirkland
#sustainablehome

Home Pix Media
Réalisation d'une salle de séjour design avec un mur gris et un sol beige.
Réalisation d'une salle de séjour design avec un mur gris et un sol beige.

Deepak Aggarwal
Réalisation d'un salon design de taille moyenne avec un sol en bois brun, un sol marron, une salle de réception et un mur gris.
Réalisation d'un salon design de taille moyenne avec un sol en bois brun, un sol marron, une salle de réception et un mur gris.
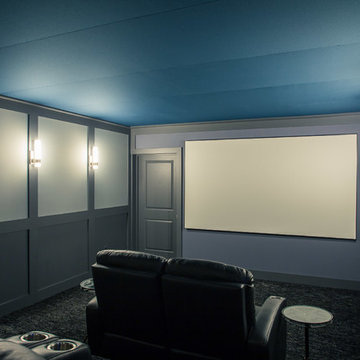
Cette photo montre une grande salle de cinéma tendance fermée avec un mur gris, moquette, un écran de projection et un sol bleu.
Idées déco de pièces à vivre contemporaines turquoises
4




