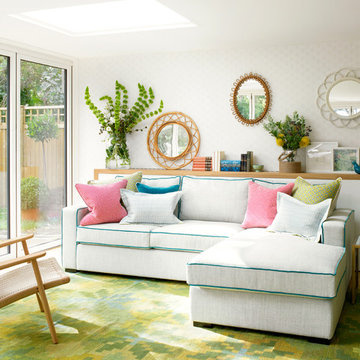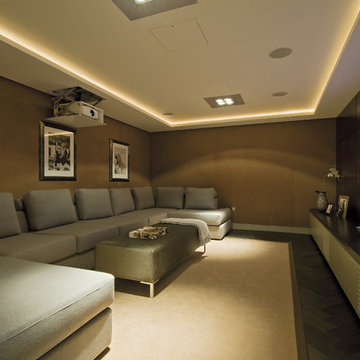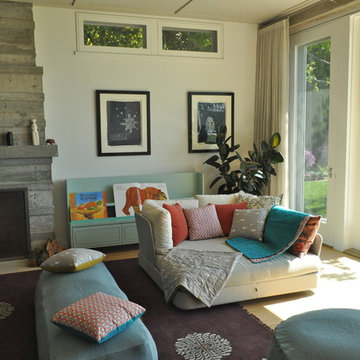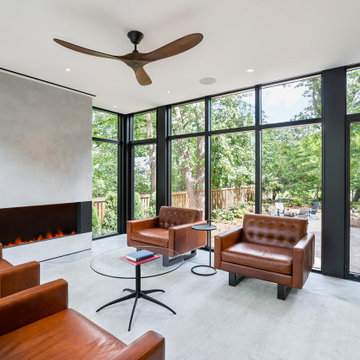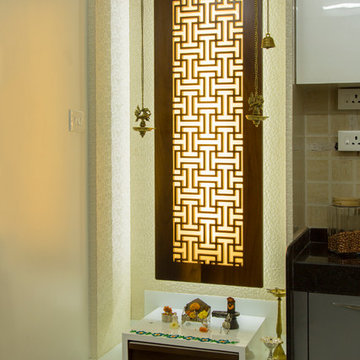Idées déco de pièces à vivre contemporaines vertes
Trier par :
Budget
Trier par:Populaires du jour
21 - 40 sur 8 335 photos
1 sur 3

Bernard Andre
Exemple d'un salon tendance de taille moyenne avec une salle de réception, un mur blanc, parquet foncé, aucune cheminée, aucun téléviseur et un sol gris.
Exemple d'un salon tendance de taille moyenne avec une salle de réception, un mur blanc, parquet foncé, aucune cheminée, aucun téléviseur et un sol gris.

Idées déco pour un salon contemporain avec un mur beige, une cheminée standard et un manteau de cheminée en pierre.

This structural glass addition to a Grade II Listed Arts and Crafts-inspired House built in the 20thC replaced an existing conservatory which had fallen into disrepair.
The replacement conservatory was designed to sit on the footprint of the previous structure, but with a significantly more contemporary composition.
Working closely with conservation officers to produce a design sympathetic to the historically significant home, we developed an innovative yet sensitive addition that used locally quarried granite, natural lead panels and a technologically advanced glazing system to allow a frameless, structurally glazed insertion which perfectly complements the existing house.
The new space is flooded with natural daylight and offers panoramic views of the gardens beyond.
Photograph: Collingwood Photography

Praised for its visually appealing, modern yet comfortable design, this Scottsdale residence took home the gold in the 2014 Design Awards from Professional Builder magazine. Built by Calvis Wyant Luxury Homes, the 5,877-square-foot residence features an open floor plan that includes Western Window Systems’ multi-slide pocket doors to allow for optimal inside-to-outside flow. Tropical influences such as covered patios, a pool, and reflecting ponds give the home a lush, resort-style feel.

The media room features a wool sectional and a pair of vintage Milo Baughman armchairs reupholstered in a snappy green velvet. All upholstered items were made with natural latex cushions wrapped in organic wool in order to eliminate harmful chemicals for our eco and health conscious clients (who were passionate about green interior design). An oversized table functions as a desk or a serving table when our clients entertain large parties.
Thomas Kuoh Photography
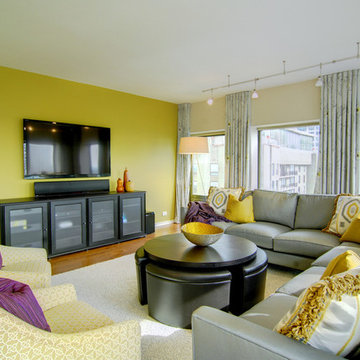
We wanted to frame the windows to take advantage of the view from the 37th floor of the high rise condo building. We wanted a crisp & clean look, with a contemporary color palette of soft greys, creams and metallics.

Ground up project featuring an aluminum storefront style window system that connects the interior and exterior spaces. Modern design incorporates integral color concrete floors, Boffi cabinets, two fireplaces with custom stainless steel flue covers. Other notable features include an outdoor pool, solar domestic hot water system and custom Honduran mahogany siding and front door.

This elegant expression of a modern Colorado style home combines a rustic regional exterior with a refined contemporary interior. The client's private art collection is embraced by a combination of modern steel trusses, stonework and traditional timber beams. Generous expanses of glass allow for view corridors of the mountains to the west, open space wetlands towards the south and the adjacent horse pasture on the east.
Builder: Cadre General Contractors
http://www.cadregc.com
Interior Design: Comstock Design
http://comstockdesign.com
Photograph: Ron Ruscio Photography
http://ronrusciophotography.com/
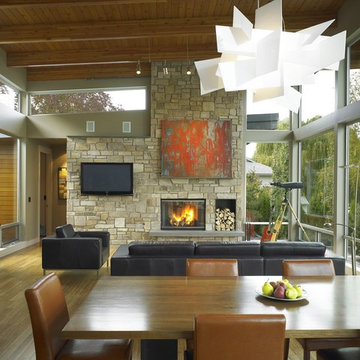
Photo: Patrick Barta
Cette image montre un salon design avec un manteau de cheminée en pierre.
Cette image montre un salon design avec un manteau de cheminée en pierre.

Jenn Baker
Réalisation d'une grande salle de séjour design ouverte avec un mur gris, sol en béton ciré, une cheminée ribbon, un manteau de cheminée en brique et un téléviseur fixé au mur.
Réalisation d'une grande salle de séjour design ouverte avec un mur gris, sol en béton ciré, une cheminée ribbon, un manteau de cheminée en brique et un téléviseur fixé au mur.
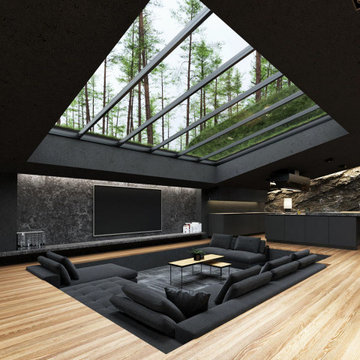
Aménagement d'un grand salon contemporain ouvert avec un mur noir, parquet clair, un téléviseur fixé au mur, un sol marron et éclairage.
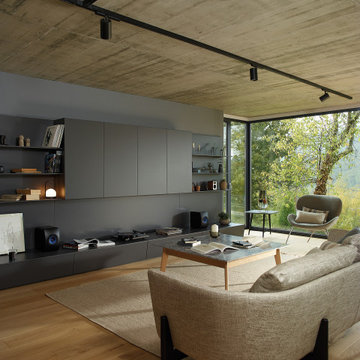
La iluminación principal se resuelve con un elegante sistema de luminarias sobre raíles electrificados, y la auxiliar con lámparas de Artemide, Brokis y Norm Architects.
Fotografía: Fernando de Bustos.
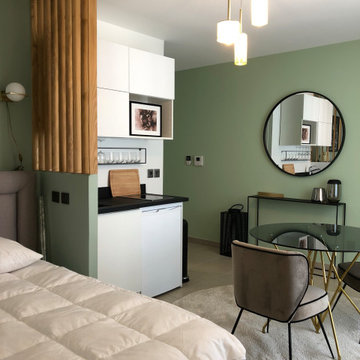
Un studio de 23m2 dans une résidence neuve situé place Bellecour. Une pièce de vie de 14m2 à relooker entièrement. Le challenge étant de transformer cet appartement vide de charme en un cocon chic et confortable. Du homestaging où seule la séparation type claustra en bois ainsi que le coffrage de lit ont été créé. Pour le reste nous avons juste changé le plan de travail et les éléments haut de la kitchenette ainsi que les peintures. Le mobilier et la décoration quant à eux se voulaient chic et cosy.
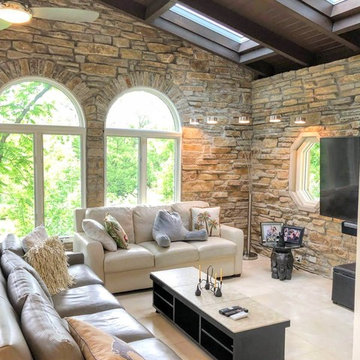
Gorgeous family room with exposed stone walls and wood beam ceilings. Arched windows and tile floors.
Architect: Meyer Design
Photos: 716 Media
Réalisation d'une salle de séjour design de taille moyenne et ouverte avec un mur blanc, un téléviseur fixé au mur, un sol beige et un sol en carrelage de porcelaine.
Réalisation d'une salle de séjour design de taille moyenne et ouverte avec un mur blanc, un téléviseur fixé au mur, un sol beige et un sol en carrelage de porcelaine.

Darlene Halaby
Idées déco pour un salon contemporain de taille moyenne et ouvert avec un mur gris, un sol en bois brun, aucune cheminée, un téléviseur encastré et un sol marron.
Idées déco pour un salon contemporain de taille moyenne et ouvert avec un mur gris, un sol en bois brun, aucune cheminée, un téléviseur encastré et un sol marron.
Idées déco de pièces à vivre contemporaines vertes
2




