Idées déco de pièces à vivre craftsman avec parquet clair
Trier par :
Budget
Trier par:Populaires du jour
1 - 20 sur 2 851 photos
1 sur 3

This project is the rebuild of a classic Craftsman bungalow that had been destroyed in a fire. Throughout the design process we balanced the creation of a house that would feel like a true home, to replace the one that had been lost, while managing a budget with challenges from the insurance company, and navigating through a complex approval process.
Photography by Phil Bond and Artisan Home Builders.
Tiles by Motawai Tileworks.
https://saikleyarchitects.com/portfolio/craftsman-rebuild/

Located overlooking the ski resorts of Big Sky, Montana, this MossCreek custom designed mountain home responded to a challenging site, and the desire to showcase a stunning timber frame element.
Utilizing the topography to its fullest extent, the designers of MossCreek provided their clients with beautiful views of the slopes, unique living spaces, and even a secluded grotto complete with indoor pool.
This is truly a magnificent, and very livable home for family and friends.
Photos: R. Wade

This newly built Old Mission style home gave little in concessions in regards to historical accuracies. To create a usable space for the family, Obelisk Home provided finish work and furnishings but in needed to keep with the feeling of the home. The coffee tables bunched together allow flexibility and hard surfaces for the girls to play games on. New paint in historical sage, window treatments in crushed velvet with hand-forged rods, leather swivel chairs to allow “bird watching” and conversation, clean lined sofa, rug and classic carved chairs in a heavy tapestry to bring out the love of the American Indian style and tradition.
Original Artwork by Jane Troup
Photos by Jeremy Mason McGraw

Cette photo montre un grand salon blanc et bois craftsman ouvert avec une salle de réception, un mur blanc, parquet clair, une cheminée standard, un manteau de cheminée en pierre de parement, un téléviseur fixé au mur, un sol marron et un plafond voûté.

Réalisation d'un salon craftsman fermé avec une bibliothèque ou un coin lecture, un mur gris, parquet clair, une cheminée standard, un manteau de cheminée en carrelage et aucun téléviseur.
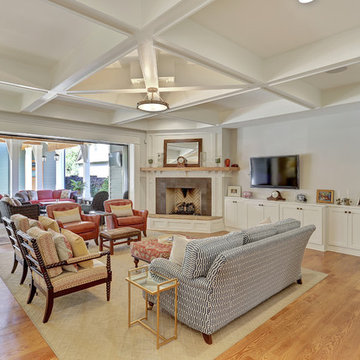
Cette photo montre une grande salle de séjour craftsman ouverte avec un mur gris, parquet clair, une cheminée standard, un manteau de cheminée en pierre, un téléviseur fixé au mur et un sol beige.
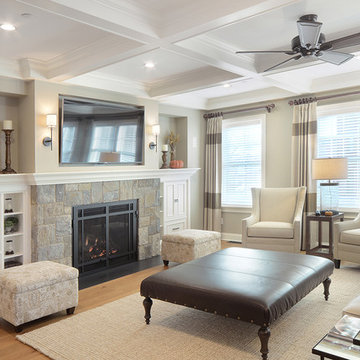
Inspiration pour un salon craftsman de taille moyenne et ouvert avec une salle de réception, un mur beige, parquet clair, une cheminée standard, un manteau de cheminée en carrelage, un téléviseur fixé au mur et un sol marron.
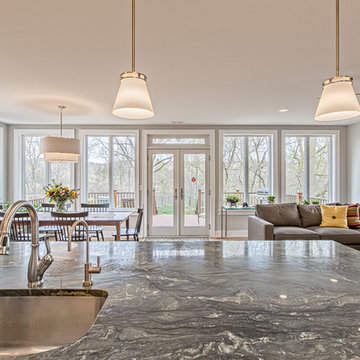
Light-filled open layout kitchen and living space features Verde Fusion quartzite countertop.
Exemple d'une grande salle de séjour craftsman ouverte avec un mur beige, parquet clair, une cheminée standard, un manteau de cheminée en pierre et aucun téléviseur.
Exemple d'une grande salle de séjour craftsman ouverte avec un mur beige, parquet clair, une cheminée standard, un manteau de cheminée en pierre et aucun téléviseur.
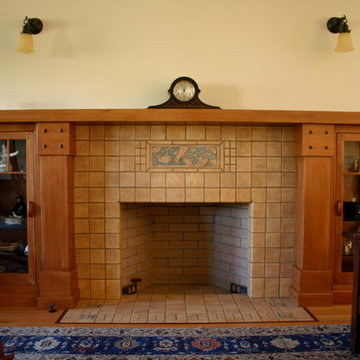
Craftsman Fireplace
Réalisation d'un grand salon craftsman fermé avec un manteau de cheminée en carrelage, une salle de réception, un mur beige, parquet clair et une cheminée standard.
Réalisation d'un grand salon craftsman fermé avec un manteau de cheminée en carrelage, une salle de réception, un mur beige, parquet clair et une cheminée standard.
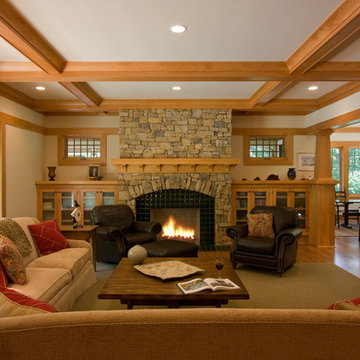
A lovely exercise in symmetry, while still still retaining a rich composition.
Photos by Jay Weiland
Réalisation d'un grand salon craftsman avec un mur blanc, parquet clair, une cheminée standard, un manteau de cheminée en carrelage et aucun téléviseur.
Réalisation d'un grand salon craftsman avec un mur blanc, parquet clair, une cheminée standard, un manteau de cheminée en carrelage et aucun téléviseur.
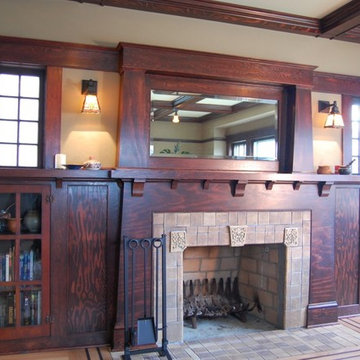
The original fireplace was white painted brick. We rebuilt a period-appropriate fireplace and surround, refinishing and reusing the existing glass-front doors. Carefully selected and stained wood looks original to the home. Fireplace face and hearth are Batchelder tile from Tile Restoration, Seattle.
Photos: Eckert & Eckert Photography
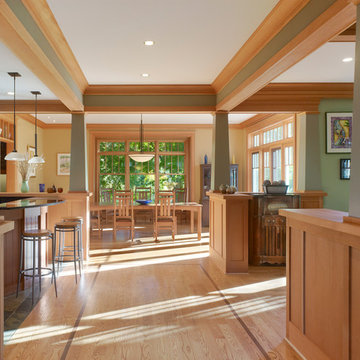
Anice Hoachlander, Hoachlander Davis Photography
Inspiration pour un salon craftsman ouvert avec un mur vert et parquet clair.
Inspiration pour un salon craftsman ouvert avec un mur vert et parquet clair.
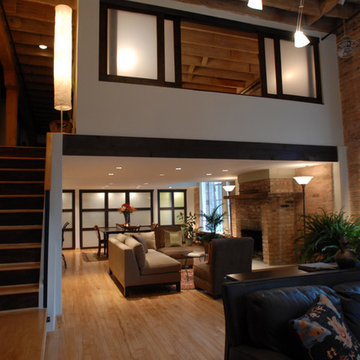
Interior design for remodel in historic loft space. Photographed by Yvette Dostatni.
Aménagement d'un grand salon craftsman avec un mur blanc, parquet clair, une cheminée standard et un manteau de cheminée en brique.
Aménagement d'un grand salon craftsman avec un mur blanc, parquet clair, une cheminée standard et un manteau de cheminée en brique.
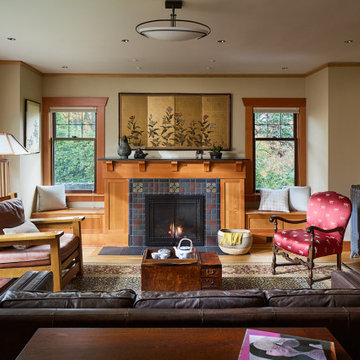
Inspiration pour un salon craftsman avec parquet clair, un manteau de cheminée en carrelage et un sol marron.
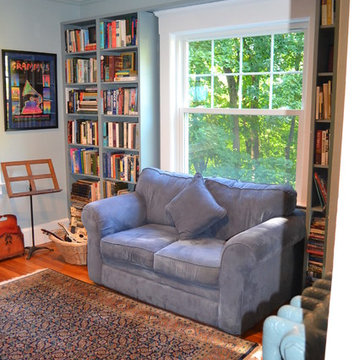
Melissa Caldwell
Aménagement d'un petit salon craftsman fermé avec une bibliothèque ou un coin lecture, un mur gris, parquet clair, aucune cheminée, aucun téléviseur et un sol beige.
Aménagement d'un petit salon craftsman fermé avec une bibliothèque ou un coin lecture, un mur gris, parquet clair, aucune cheminée, aucun téléviseur et un sol beige.
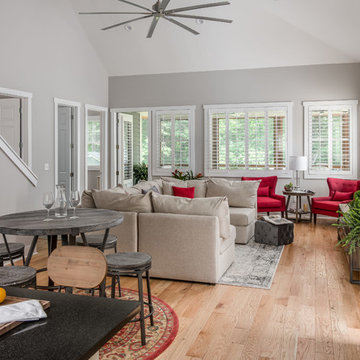
Photography: Garett + Carrie Buell of Studiobuell/ studiobuell.com
Cette image montre un petit salon mansardé ou avec mezzanine craftsman avec un mur gris, parquet clair, un téléviseur fixé au mur et éclairage.
Cette image montre un petit salon mansardé ou avec mezzanine craftsman avec un mur gris, parquet clair, un téléviseur fixé au mur et éclairage.
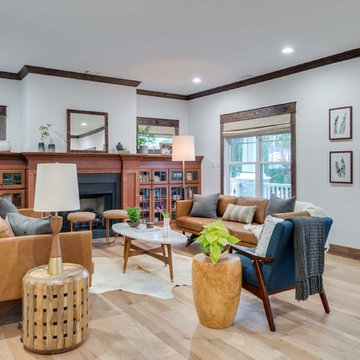
Waypoint® molding and cabinetry form an eye-catching and extremely functional built-in surrounding the Waypoint® fireplace mantel in the living room.
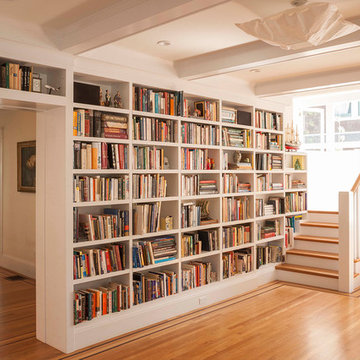
Photos by Langdon Clay
Cette image montre une grande salle de séjour craftsman ouverte avec une bibliothèque ou un coin lecture, un mur blanc, parquet clair et aucune cheminée.
Cette image montre une grande salle de séjour craftsman ouverte avec une bibliothèque ou un coin lecture, un mur blanc, parquet clair et aucune cheminée.
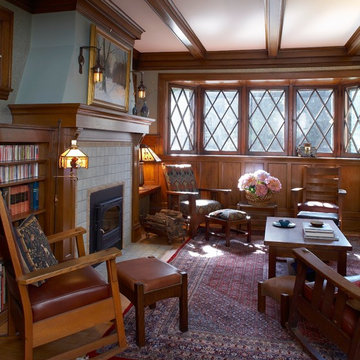
Photography by John Reed Forsman
Idée de décoration pour un salon craftsman de taille moyenne et fermé avec un mur vert, parquet clair, une cheminée standard, un manteau de cheminée en carrelage et aucun téléviseur.
Idée de décoration pour un salon craftsman de taille moyenne et fermé avec un mur vert, parquet clair, une cheminée standard, un manteau de cheminée en carrelage et aucun téléviseur.
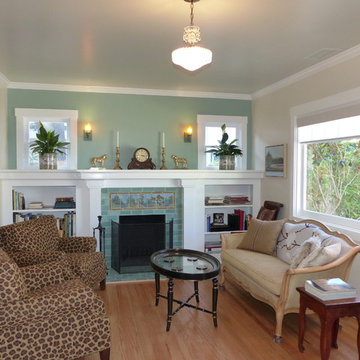
After picture of the living room
We found these fantastic Batchelder "Like" tiles to use as our focal point on the Fire Place Surround in our Living Room. We love the cool Scenery! We Beefed up the original wooden shelf and mantle to give this room a richer look.
Idées déco de pièces à vivre craftsman avec parquet clair
1



