Idées déco de pièces à vivre craftsman avec parquet clair
Trier par :
Budget
Trier par:Populaires du jour
141 - 160 sur 2 847 photos
1 sur 3
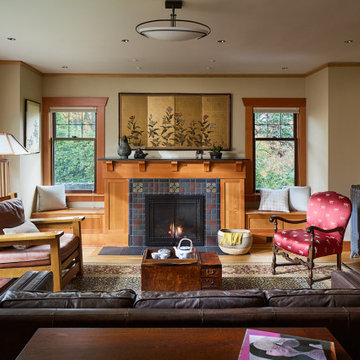
Inspiration pour un salon craftsman avec parquet clair, un manteau de cheminée en carrelage et un sol marron.
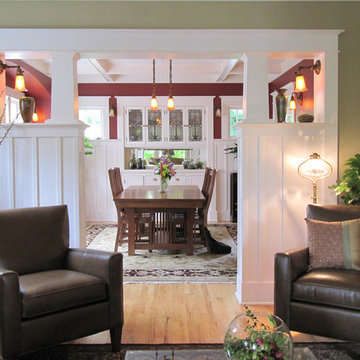
View from living to dining room shows contrast in character of linked spaces with soothing gray-green walls in one, a vibrant red in the other. Owners did a terrific job with colors and details. Paints are BM "Huntington Beige" (gray-green) for living room walls and "Confederate Red" for dining room. "Atrium White" is used throughout for trim.
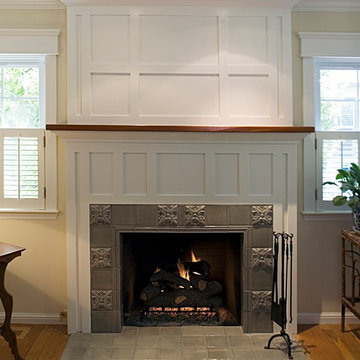
Refurbished fireplace with Craftsman trim details and ceramic tile surround and hearth. -- John Canham Photography
Réalisation d'un petit salon craftsman avec un mur blanc, parquet clair, une cheminée standard et un manteau de cheminée en carrelage.
Réalisation d'un petit salon craftsman avec un mur blanc, parquet clair, une cheminée standard et un manteau de cheminée en carrelage.
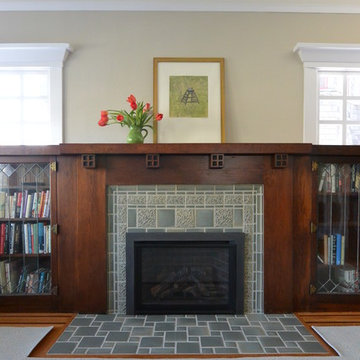
Idées déco pour un salon craftsman de taille moyenne et fermé avec une bibliothèque ou un coin lecture, un mur beige, parquet clair, une cheminée standard, un manteau de cheminée en carrelage et un sol marron.
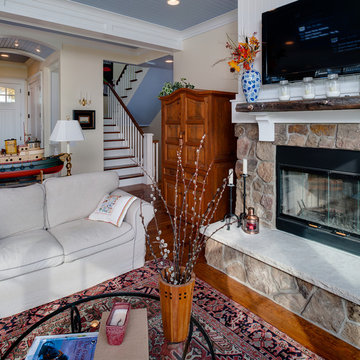
Exemple d'un salon craftsman de taille moyenne et ouvert avec un mur blanc, parquet clair, une cheminée standard, un manteau de cheminée en pierre, un téléviseur fixé au mur, un sol marron et un plafond en lambris de bois.
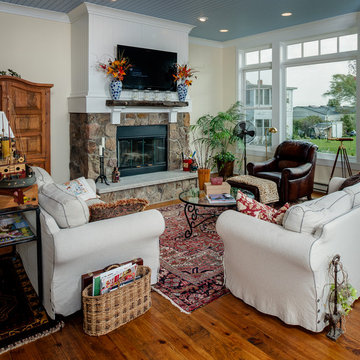
Idées déco pour un salon craftsman de taille moyenne et ouvert avec un mur blanc, parquet clair, une cheminée standard, un manteau de cheminée en pierre, un téléviseur fixé au mur, un sol marron et un plafond en lambris de bois.
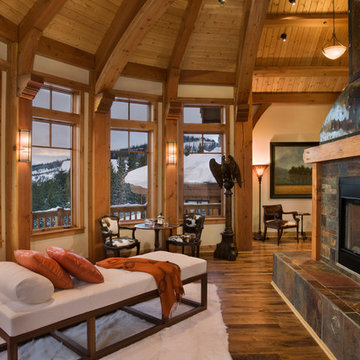
Located overlooking the ski resorts of Big Sky, Montana, this MossCreek custom designed mountain home responded to a challenging site, and the desire to showcase a stunning timber frame element.
Utilizing the topography to its fullest extent, the designers of MossCreek provided their clients with beautiful views of the slopes, unique living spaces, and even a secluded grotto complete with indoor pool.
This is truly a magnificent, and very livable home for family and friends.
Photos: R. Wade
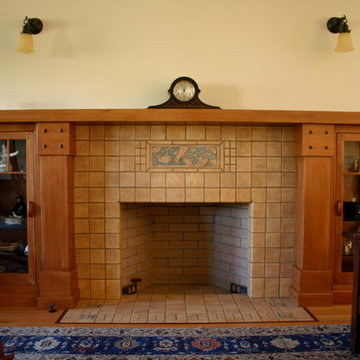
Craftsman Fireplace
Réalisation d'un grand salon craftsman fermé avec un manteau de cheminée en carrelage, une salle de réception, un mur beige, parquet clair et une cheminée standard.
Réalisation d'un grand salon craftsman fermé avec un manteau de cheminée en carrelage, une salle de réception, un mur beige, parquet clair et une cheminée standard.
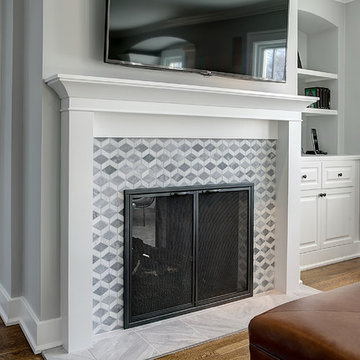
Exemple d'un petit salon craftsman fermé avec un mur gris, parquet clair, une cheminée double-face, un manteau de cheminée en pierre et un téléviseur fixé au mur.
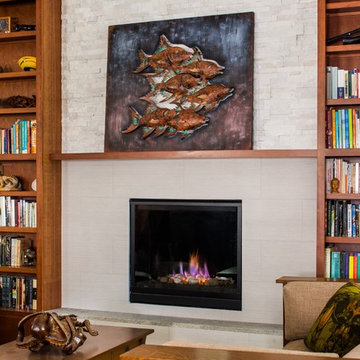
Jeff Herr Photography
Cette image montre un salon craftsman ouvert avec parquet clair, une cheminée standard et un manteau de cheminée en carrelage.
Cette image montre un salon craftsman ouvert avec parquet clair, une cheminée standard et un manteau de cheminée en carrelage.
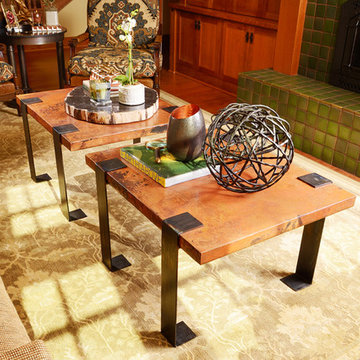
This newly built Old Mission style home gave little in concessions in regards to historical accuracies. To create a usable space for the family, Obelisk Home provided finish work and furnishings but in needed to keep with the feeling of the home. The coffee tables bunched together allow flexibility and hard surfaces for the girls to play games on. New paint in historical sage, window treatments in crushed velvet with hand-forged rods, leather swivel chairs to allow “bird watching” and conversation, clean lined sofa, rug and classic carved chairs in a heavy tapestry to bring out the love of the American Indian style and tradition.
Photos by Jeremy Mason McGraw
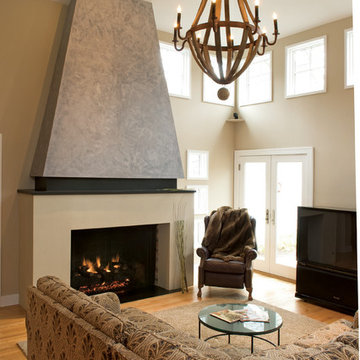
Aménagement d'une grande salle de séjour craftsman ouverte avec un mur beige, parquet clair, une cheminée standard, un manteau de cheminée en béton et un téléviseur indépendant.
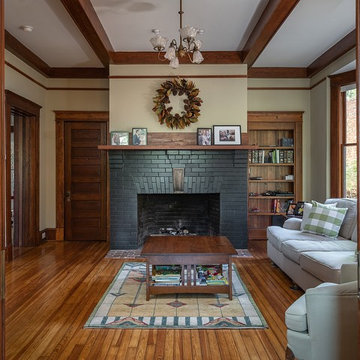
In this Craftsman-inspired living room, we refinished all of the millwork, installed gorgeous reclaimed heart pine flooring, and refurbished all of the windows to perfect working order.
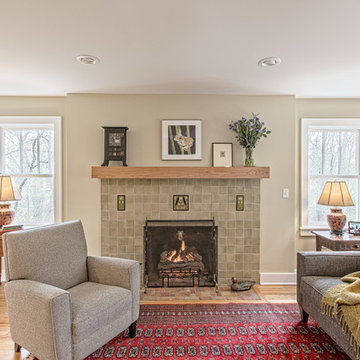
A warm and light-filled living room now graces this Ann Arbor home.
Aménagement d'un salon craftsman de taille moyenne et ouvert avec une salle de réception, un mur beige, parquet clair, une cheminée standard, un manteau de cheminée en carrelage, aucun téléviseur et éclairage.
Aménagement d'un salon craftsman de taille moyenne et ouvert avec une salle de réception, un mur beige, parquet clair, une cheminée standard, un manteau de cheminée en carrelage, aucun téléviseur et éclairage.
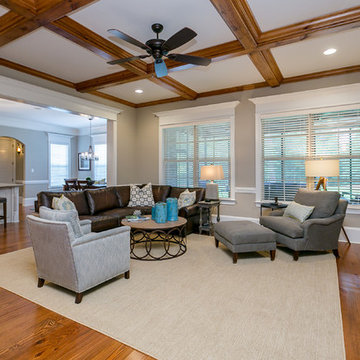
The Castle Plan by First Choice Home Builders.
Inspiration pour une grande salle de séjour craftsman ouverte avec un mur beige, parquet clair, une cheminée standard, un manteau de cheminée en pierre, un téléviseur fixé au mur et un sol marron.
Inspiration pour une grande salle de séjour craftsman ouverte avec un mur beige, parquet clair, une cheminée standard, un manteau de cheminée en pierre, un téléviseur fixé au mur et un sol marron.
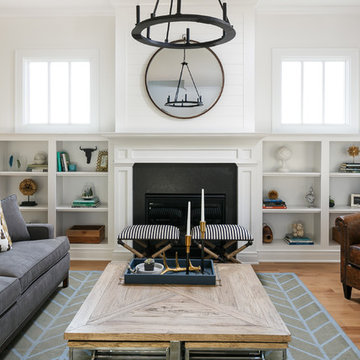
Idées déco pour une salle de séjour craftsman de taille moyenne et ouverte avec un mur blanc, parquet clair, une cheminée standard, un manteau de cheminée en pierre et aucun téléviseur.
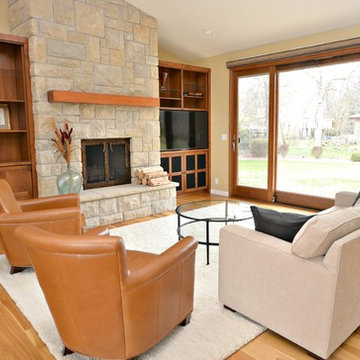
We removed a gas fireplace that was on the exterior wall and put in a new wood burning fireplace on the interior wall.
Chris Keilty
Idées déco pour une salle de séjour craftsman de taille moyenne avec parquet clair, une cheminée standard, un manteau de cheminée en pierre et un téléviseur indépendant.
Idées déco pour une salle de séjour craftsman de taille moyenne avec parquet clair, une cheminée standard, un manteau de cheminée en pierre et un téléviseur indépendant.
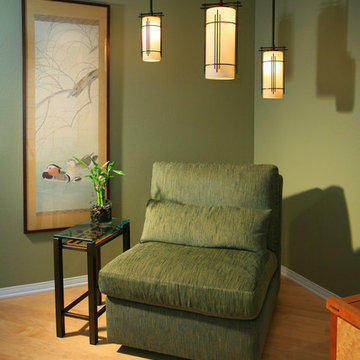
This entry/living room features maple wood flooring, Hubbardton Forge pendant lighting, and a Tansu Chest. A monochromatic color scheme of greens with warm wood give the space a tranquil feeling.
Photo by: Tom Queally
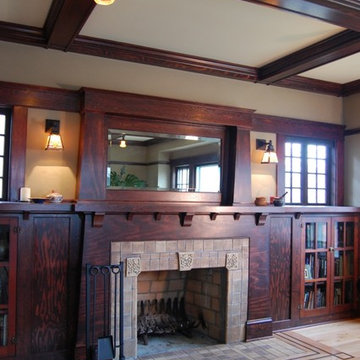
The original fireplace was white painted brick. We rebuilt a period-appropriate fireplace and surround, refinishing and reusing the existing glass-front doors. Carefully selected and stained wood looks original to the home. Fireplace face and hearth are Batchelder tile from Tile Restoration, Seattle.
Photos: Eckert & Eckert Photography
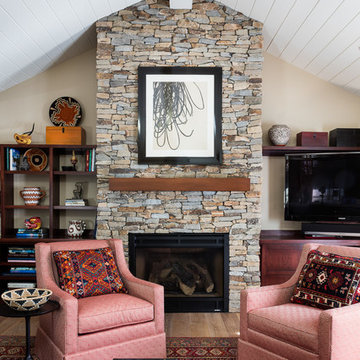
David Duncan Livingston
Exemple d'une salle de séjour craftsman de taille moyenne et ouverte avec un mur beige, parquet clair, une cheminée standard, un manteau de cheminée en pierre et un téléviseur encastré.
Exemple d'une salle de séjour craftsman de taille moyenne et ouverte avec un mur beige, parquet clair, une cheminée standard, un manteau de cheminée en pierre et un téléviseur encastré.
Idées déco de pièces à vivre craftsman avec parquet clair
8



