Idées déco de pièces à vivre craftsman avec sol en béton ciré
Trier par :
Budget
Trier par:Populaires du jour
1 - 20 sur 195 photos
1 sur 3

View of living room with built in cabinets
Inspiration pour un grand salon craftsman ouvert avec une salle de réception, un mur blanc, sol en béton ciré, une cheminée standard, un manteau de cheminée en pierre et un téléviseur fixé au mur.
Inspiration pour un grand salon craftsman ouvert avec une salle de réception, un mur blanc, sol en béton ciré, une cheminée standard, un manteau de cheminée en pierre et un téléviseur fixé au mur.

Sitting in one of Capital Hill’s beautiful neighborhoods, the exterior of this residence portrays a
bungalow style home as from the Arts and Craft era. By adding a large dormer to east side of the house,
the street appeal was maintained which allowed for a large master suite to be added to the second
floor. As a result, the two guest bedrooms and bathroom were relocated to give to master suite the
space it needs. Although much renovation was done to the Federalist interior, the original charm was
kept by continuing the formal molding and other architectural details throughout the house. In addition
to opening up the stair to the entry and floor above, the sense of gained space was furthered by opening
up the kitchen to the dining room and remodeling the space to provide updated finishes and appliances
as well as custom cabinetry and a hutch. The main level also features an added powder room with a
beautiful black walnut vanity.

Screened Sun room with tongue and groove ceiling and floor to ceiling Chilton Woodlake blend stone fireplace. Wood framed screen windows and cement floor.
(Ryan Hainey)
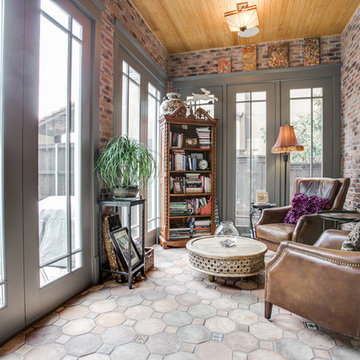
Shoot2Sel
Idée de décoration pour une véranda craftsman de taille moyenne avec aucune cheminée, un plafond standard, un sol beige et sol en béton ciré.
Idée de décoration pour une véranda craftsman de taille moyenne avec aucune cheminée, un plafond standard, un sol beige et sol en béton ciré.

Virtuance
Idée de décoration pour un grand salon craftsman ouvert avec un mur beige, sol en béton ciré, une cheminée standard, un manteau de cheminée en pierre, un téléviseur encastré, un sol beige et un plafond décaissé.
Idée de décoration pour un grand salon craftsman ouvert avec un mur beige, sol en béton ciré, une cheminée standard, un manteau de cheminée en pierre, un téléviseur encastré, un sol beige et un plafond décaissé.
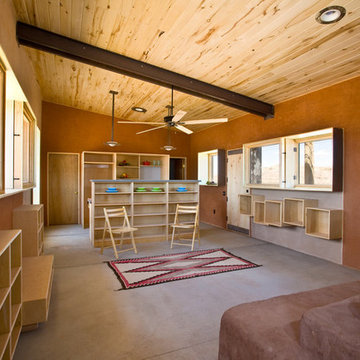
Réalisation d'un salon craftsman de taille moyenne et ouvert avec un mur orange, sol en béton ciré, un poêle à bois, un manteau de cheminée en plâtre, aucun téléviseur et un sol gris.
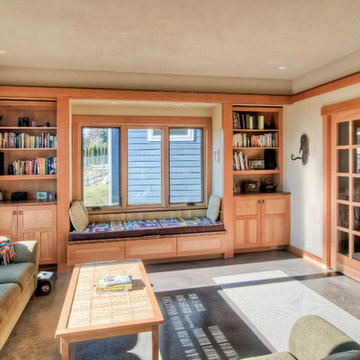
Living room with custom maple reading nook and cabinetry, French doors, and stained concrete floors
MIllworks is an 8 home co-housing sustainable community in Bellingham, WA. Each home within Millworks was custom designed and crafted to meet the needs and desires of the homeowners with a focus on sustainability, energy efficiency, utilizing passive solar gain, and minimizing impact.

With 17 zones of HVAC, 18 zones of video and 27 zones of audio, this home really comes to life! Enriching lifestyles with technology. The view of the Sierra Nevada Mountains in the distance through this picture window are stunning.
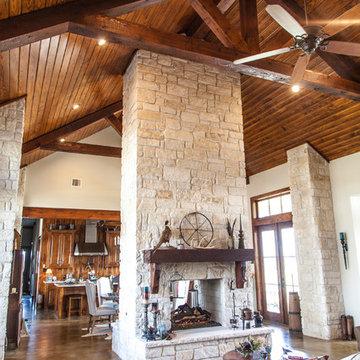
This open concept craftsman style home features a two-sided fireplace with limestone hearth and cedar beam mantel. The vaulted ceilings with exposed cedar beams and trusses compliment the focal point and tie together the kitchen, dining, and living areas.
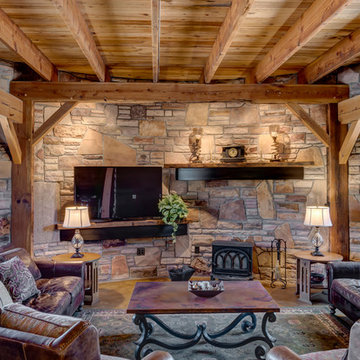
Idées déco pour une salle de séjour craftsman de taille moyenne et fermée avec un mur marron, sol en béton ciré, un poêle à bois, un téléviseur indépendant et un sol marron.
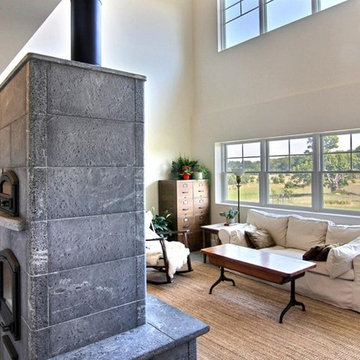
Tulikivi Masonry Unit Heater with Baking Oven
Copyrighted Photography by Jim Blue, with BlueLaVaMedia
Cette photo montre un salon craftsman de taille moyenne et ouvert avec un mur blanc, sol en béton ciré, un poêle à bois, un manteau de cheminée en pierre et une salle de réception.
Cette photo montre un salon craftsman de taille moyenne et ouvert avec un mur blanc, sol en béton ciré, un poêle à bois, un manteau de cheminée en pierre et une salle de réception.
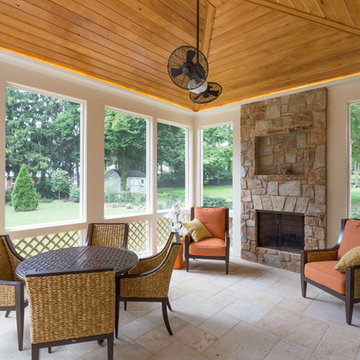
Idées déco pour une grande véranda craftsman avec une cheminée standard, un manteau de cheminée en pierre, un plafond standard, un sol beige et sol en béton ciré.
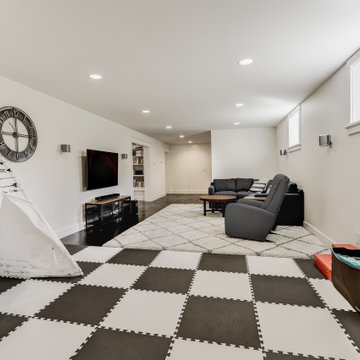
Photograph by Travis Peterson.
Cette image montre une grande salle de séjour craftsman ouverte avec un mur blanc, sol en béton ciré, un téléviseur fixé au mur et un sol marron.
Cette image montre une grande salle de séjour craftsman ouverte avec un mur blanc, sol en béton ciré, un téléviseur fixé au mur et un sol marron.
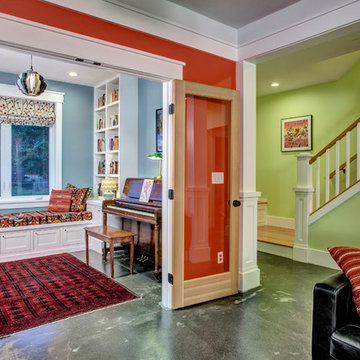
Shaker-style millwork and cabinetry throughout the first floor both unite and delineate the spaces in this open floor plan. The polished concrete floor doesn't compete with the bright colors of the walls. Architectural design by Board & Vellum. Photo by John G. Milbanks.
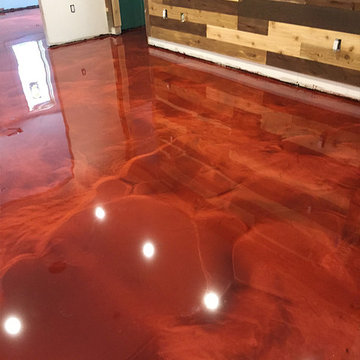
Interior design doesn’t always have to be something you just can’t wait to be done with. If you’re decorating your new home or you’ve decided to redecorate a place where you live – stop for a second and consider this amazing black epoxy metallic floor.
It’s three-dimensional look and brushed structure make it fantastically unique in a generally uniformed “cookie-cutter” market today. Depending on your needs and preferences, we’re sure you can include it in at least one room in your house and make it reflect your personality even better than before.
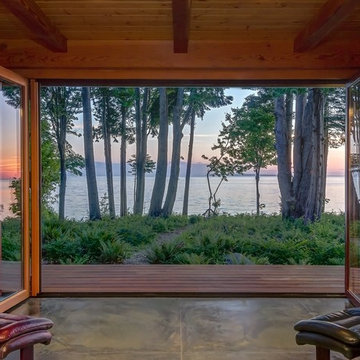
Architect: Greg Robinson Architect AIA LEED AP
Contractor: Cascade Joinery
Photographer: C9 Photography & Design, LLC
Inspiration pour une grande véranda craftsman avec sol en béton ciré.
Inspiration pour une grande véranda craftsman avec sol en béton ciré.
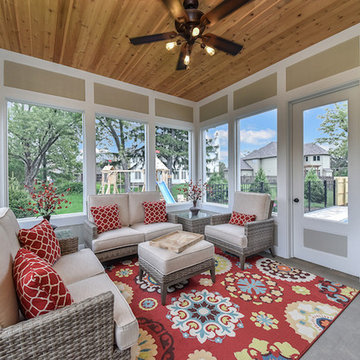
Cette image montre une véranda craftsman de taille moyenne avec sol en béton ciré, aucune cheminée, un plafond standard et un sol gris.

Porchfront Homes
Aménagement d'un très grand salon craftsman ouvert avec une bibliothèque ou un coin lecture, un mur jaune, sol en béton ciré, aucune cheminée et aucun téléviseur.
Aménagement d'un très grand salon craftsman ouvert avec une bibliothèque ou un coin lecture, un mur jaune, sol en béton ciré, aucune cheminée et aucun téléviseur.
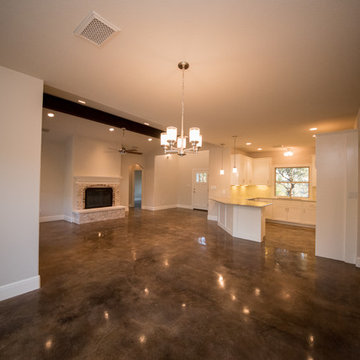
The main living space is very open with lots of natural light. The front entry walks directly into the great room with an exposed ceiling beam and a stone fireplace which matches the exterior Castle Stone. This picture was taken from the dining area.
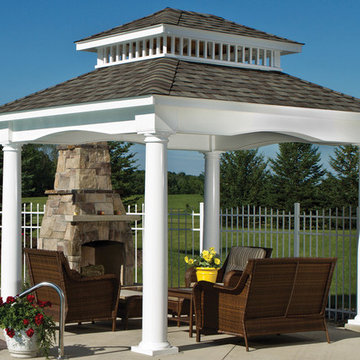
This stylish pavilion will add prestige and comfort to your outdoor living space and look great for years to come. we build only the highest quality outdoor structures.
Idées déco de pièces à vivre craftsman avec sol en béton ciré
1



