Idées déco de pièces à vivre éclectiques avec sol en béton ciré
Trier par :
Budget
Trier par:Populaires du jour
1 - 20 sur 917 photos
1 sur 3
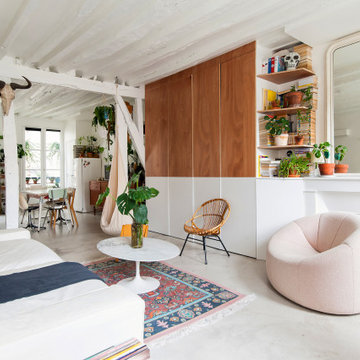
Réalisation d'une salle de séjour bohème de taille moyenne avec une bibliothèque ou un coin lecture, un mur blanc, sol en béton ciré, une cheminée standard, un manteau de cheminée en plâtre, aucun téléviseur et un sol gris.

The walkout lower level could be a separate suite. The media room shown here has French doors that invite you to the forest and hot tub just steps away, while inside you'll find a full bath and another bunk room, this one a full-over-full offset style.
Sectional from Article.
Designed as a family vacation home and offered as a vacation rental through direct booking at www.staythehockinghills.com and on Airbnb.
Architecture and Interiors by Details Design.

This 15 ft high loft and it's window wall allow a lot of light in the space. The concrete walls and floors are original from the building formal life as a warehouse
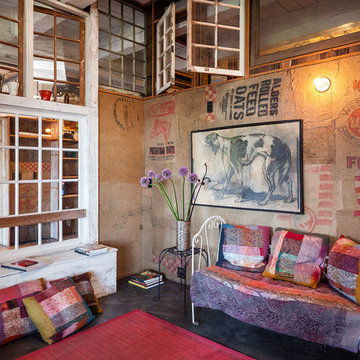
KuDa Photography
Inspiration pour un salon bohème avec un mur multicolore, sol en béton ciré, aucune cheminée et aucun téléviseur.
Inspiration pour un salon bohème avec un mur multicolore, sol en béton ciré, aucune cheminée et aucun téléviseur.
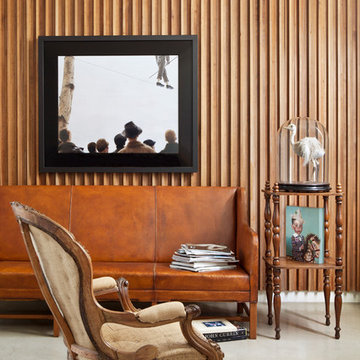
Interior Design: Ray Azoulay-Obsolete
Exemple d'un salon éclectique avec un mur marron et sol en béton ciré.
Exemple d'un salon éclectique avec un mur marron et sol en béton ciré.
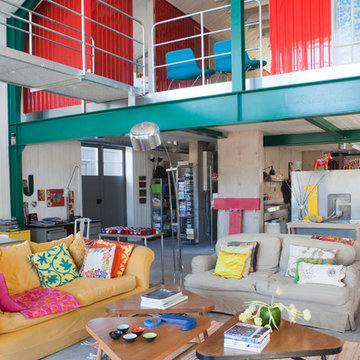
Katja Ragnstam
Aménagement d'un très grand salon éclectique ouvert avec un mur gris, sol en béton ciré et éclairage.
Aménagement d'un très grand salon éclectique ouvert avec un mur gris, sol en béton ciré et éclairage.
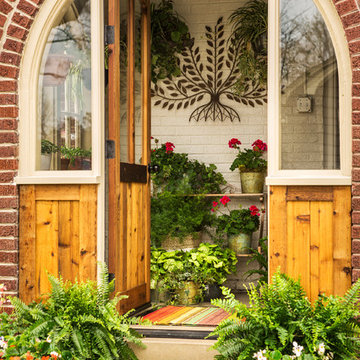
Kathryn J. LeMaster
Réalisation d'une véranda bohème de taille moyenne avec sol en béton ciré, aucune cheminée et un plafond standard.
Réalisation d'une véranda bohème de taille moyenne avec sol en béton ciré, aucune cheminée et un plafond standard.

The Marrickville Hempcrete house is an exciting project that shows how acoustic requirements for aircraft noise can be met, without compromising on thermal performance and aesthetics.The design challenge was to create a better living space for a family of four without increasing the site coverage.
The existing footprint has not been increased on the ground floor but reconfigured to improve circulation, usability and connection to the backyard. A mere 35 square meters has been added on the first floor. The result is a generous house that provides three bedrooms, a study, two bathrooms, laundry, generous kitchen dining area and outdoor space on a 197.5sqm site.
This is a renovation that incorporates basic passive design principles combined with clients who weren’t afraid to be bold with new materials, texture and colour. Special thanks to a dedicated group of consultants, suppliers and a ambitious builder working collaboratively throughout the process.
Builder
Nick Sowden - Sowden Building
Architect/Designer
Tracy Graham - Connected Design
Photography
Lena Barridge - The Corner Studio
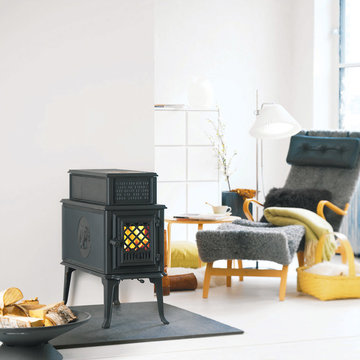
Jotul F 118 Black Bear wood stove burns up to 24 inch log. Burner plate on the top front enables tea time and cozy fires. Photo from Jotul.
Cette photo montre un salon éclectique de taille moyenne et ouvert avec un poêle à bois, un manteau de cheminée en plâtre, une salle de réception, un mur blanc, sol en béton ciré et aucun téléviseur.
Cette photo montre un salon éclectique de taille moyenne et ouvert avec un poêle à bois, un manteau de cheminée en plâtre, une salle de réception, un mur blanc, sol en béton ciré et aucun téléviseur.
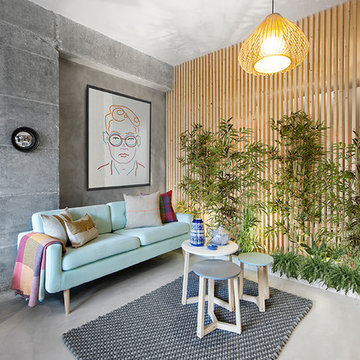
Cette photo montre un salon éclectique avec un mur gris, sol en béton ciré et un sol gris.
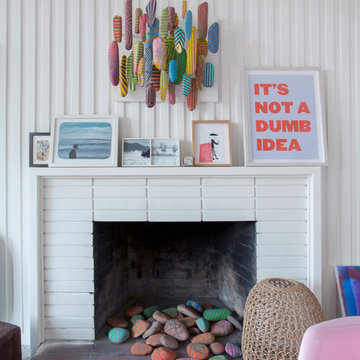
Photo: Margot Hartford © 2017 Houzz
Cette photo montre un salon éclectique fermé avec une salle de réception, un mur blanc, sol en béton ciré, une cheminée standard, un manteau de cheminée en brique, aucun téléviseur et un sol gris.
Cette photo montre un salon éclectique fermé avec une salle de réception, un mur blanc, sol en béton ciré, une cheminée standard, un manteau de cheminée en brique, aucun téléviseur et un sol gris.
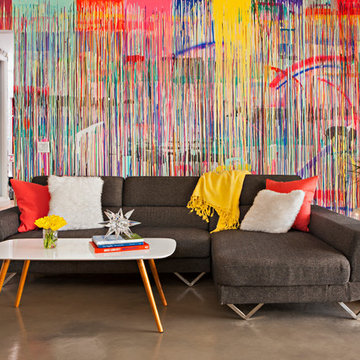
Living room with a bold focal wall accentuated by matching throw pillows on a contrasting piece of furniture. Some unique touches such as the clear jars of lights on top of a tree trunk are added to complete the room.
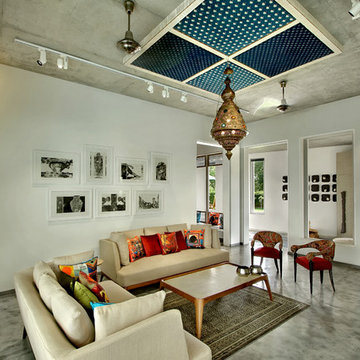
Photography: Tejas Shah
Idées déco pour un salon éclectique avec un mur blanc et sol en béton ciré.
Idées déco pour un salon éclectique avec un mur blanc et sol en béton ciré.
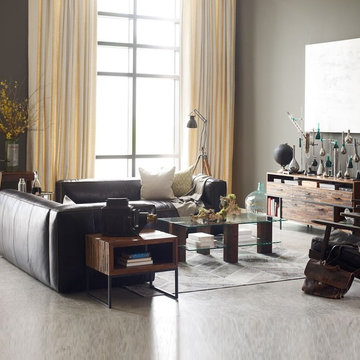
Inspired by the 20th Century modernism. functional craftsmanship, clean lines and simplicity are the hallmarks of the our reverse seamed genuine distressed leather sofa. Nolita Reverse Stitch Saddle Black Leather Sofa is upholstered in using the finest, top-grain, aniline-dyed leathers and an eight-stage hand-aging process that epitomizes quality craftsmanship. Our Modern Leather Sofa feels as luxurious as it looks. With bench-built solid wood frame, reverse-stitch detailing, exposed leather edges and generously padded seat, it will only get richer and more comfortable over time.
Dimensions: 120"W x 40"D x 29"H
Includes 2 pieces (LAF and RAF)
Upholstered in Old Saddle Black Leather with a soft, matte finish
Reverse seaming and reverse stitching detail
Hand built with a kiln-dried hardwood frame
Solid Wood Frame
Seat is supported by pocket coil and 8-way hand-tied springs
Seat Height: 18"
Matching
and
also available
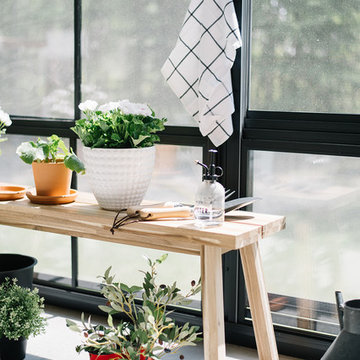
Photo: Tracey Jazmin
Exemple d'une véranda éclectique de taille moyenne avec sol en béton ciré, un poêle à bois, un manteau de cheminée en brique, un plafond standard et un sol gris.
Exemple d'une véranda éclectique de taille moyenne avec sol en béton ciré, un poêle à bois, un manteau de cheminée en brique, un plafond standard et un sol gris.
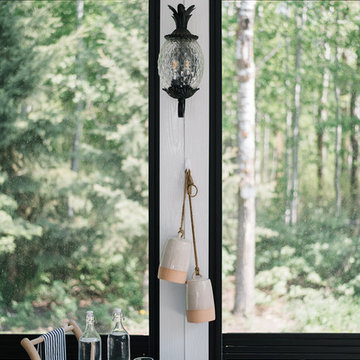
Photo: Tracey Jazmin
Aménagement d'une véranda éclectique de taille moyenne avec sol en béton ciré, un poêle à bois, un manteau de cheminée en brique, un plafond standard et un sol gris.
Aménagement d'une véranda éclectique de taille moyenne avec sol en béton ciré, un poêle à bois, un manteau de cheminée en brique, un plafond standard et un sol gris.
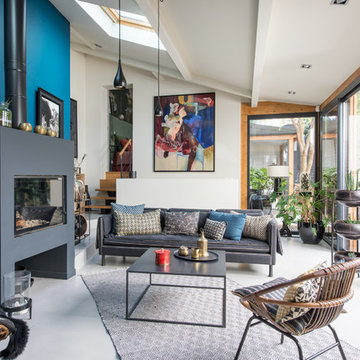
Jours & Nuits © 2017 Houzz
Cette photo montre un salon éclectique avec un mur bleu, sol en béton ciré, une cheminée standard, un sol gris et éclairage.
Cette photo montre un salon éclectique avec un mur bleu, sol en béton ciré, une cheminée standard, un sol gris et éclairage.
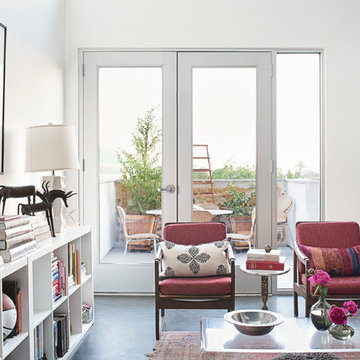
Konstrukt Photo
Cette photo montre un grand salon éclectique ouvert avec une salle de réception, un mur blanc, sol en béton ciré, aucune cheminée, aucun téléviseur et éclairage.
Cette photo montre un grand salon éclectique ouvert avec une salle de réception, un mur blanc, sol en béton ciré, aucune cheminée, aucun téléviseur et éclairage.
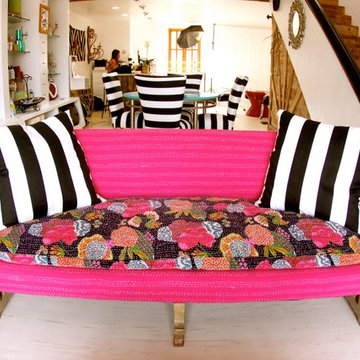
Photo Credit: www.savvybliss.net
Inspiration pour une grande salle de séjour bohème ouverte avec une bibliothèque ou un coin lecture, un mur blanc, sol en béton ciré, aucune cheminée et aucun téléviseur.
Inspiration pour une grande salle de séjour bohème ouverte avec une bibliothèque ou un coin lecture, un mur blanc, sol en béton ciré, aucune cheminée et aucun téléviseur.
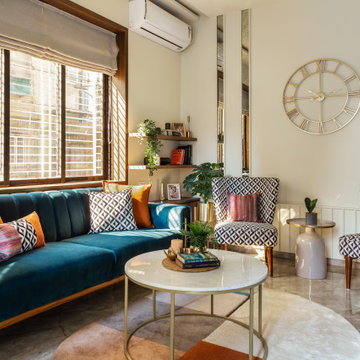
Inspiration pour un salon bohème avec un mur beige, sol en béton ciré et un sol beige.
Idées déco de pièces à vivre éclectiques avec sol en béton ciré
1



