Idées déco de pièces à vivre craftsman avec un sol multicolore
Trier par :
Budget
Trier par:Populaires du jour
161 - 180 sur 215 photos
1 sur 3
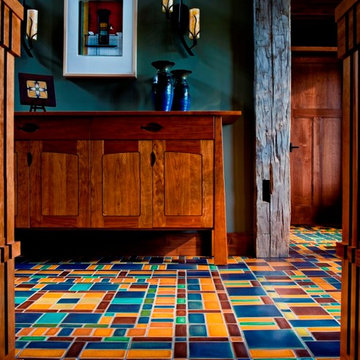
Stunning multicolored floor tile mosaic by Motawi Tileworks
Aménagement d'un grand salon craftsman avec un sol en carrelage de céramique, un sol multicolore et un mur bleu.
Aménagement d'un grand salon craftsman avec un sol en carrelage de céramique, un sol multicolore et un mur bleu.
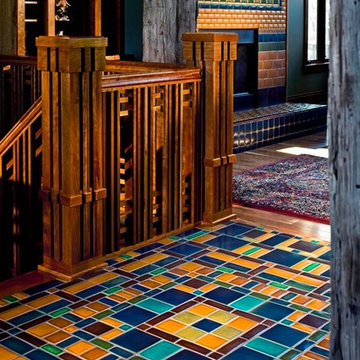
Stunning multicolored floor tile mosaic by Motawi Tileworks
Réalisation d'un salon craftsman avec un sol en carrelage de céramique et un sol multicolore.
Réalisation d'un salon craftsman avec un sol en carrelage de céramique et un sol multicolore.
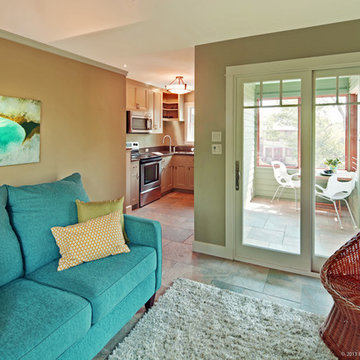
Living Room in detached garage apartment, with screened porch at right.
Photographer: Patrick Wong, Atelier Wong
Inspiration pour un petit salon craftsman avec un mur gris, un sol en carrelage de porcelaine et un sol multicolore.
Inspiration pour un petit salon craftsman avec un mur gris, un sol en carrelage de porcelaine et un sol multicolore.
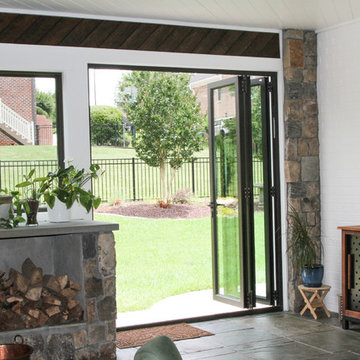
Ayers Landscaping was the General Contractor for room addition, landscape, pavers and sod.
Metal work and furniture done by Vise & Co.
Réalisation d'une grande véranda craftsman avec un sol en calcaire, une cheminée standard, un manteau de cheminée en pierre et un sol multicolore.
Réalisation d'une grande véranda craftsman avec un sol en calcaire, une cheminée standard, un manteau de cheminée en pierre et un sol multicolore.
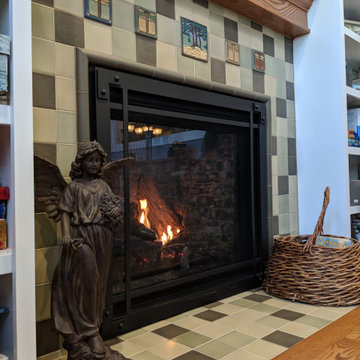
this beautiful custom fireplace is accented with hand painted craftsman tile!
Idées déco pour une véranda craftsman de taille moyenne avec un sol en bois brun, une cheminée standard, un manteau de cheminée en carrelage, un plafond standard et un sol multicolore.
Idées déco pour une véranda craftsman de taille moyenne avec un sol en bois brun, une cheminée standard, un manteau de cheminée en carrelage, un plafond standard et un sol multicolore.
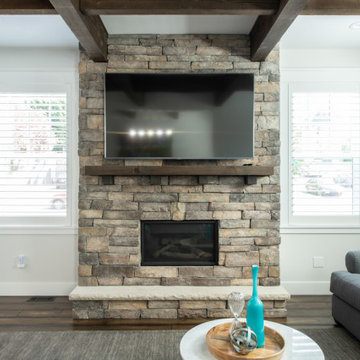
Completed in 2019, this is a home we completed for client who initially engaged us to remodeled their 100 year old classic craftsman bungalow on Seattle’s Queen Anne Hill. During our initial conversation, it became readily apparent that their program was much larger than a remodel could accomplish and the conversation quickly turned toward the design of a new structure that could accommodate a growing family, a live-in Nanny, a variety of entertainment options and an enclosed garage – all squeezed onto a compact urban corner lot.
Project entitlement took almost a year as the house size dictated that we take advantage of several exceptions in Seattle’s complex zoning code. After several meetings with city planning officials, we finally prevailed in our arguments and ultimately designed a 4 story, 3800 sf house on a 2700 sf lot. The finished product is light and airy with a large, open plan and exposed beams on the main level, 5 bedrooms, 4 full bathrooms, 2 powder rooms, 2 fireplaces, 4 climate zones, a huge basement with a home theatre, guest suite, climbing gym, and an underground tavern/wine cellar/man cave. The kitchen has a large island, a walk-in pantry, a small breakfast area and access to a large deck. All of this program is capped by a rooftop deck with expansive views of Seattle’s urban landscape and Lake Union.
Unfortunately for our clients, a job relocation to Southern California forced a sale of their dream home a little more than a year after they settled in after a year project. The good news is that in Seattle’s tight housing market, in less than a week they received several full price offers with escalator clauses which allowed them to turn a nice profit on the deal.
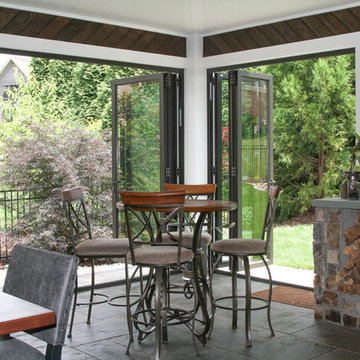
Ayers Landscaping was the General Contractor for room addition, landscape, pavers and sod.
Metal work and furniture done by Vise & Co.
Idées déco pour une grande véranda craftsman avec un sol en calcaire, une cheminée standard, un manteau de cheminée en pierre et un sol multicolore.
Idées déco pour une grande véranda craftsman avec un sol en calcaire, une cheminée standard, un manteau de cheminée en pierre et un sol multicolore.
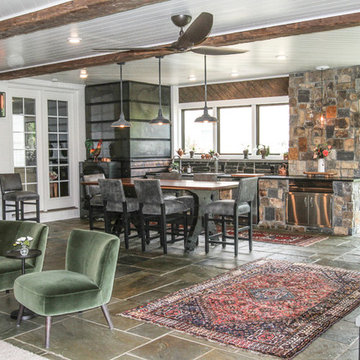
Ayers Landscaping was the General Contractor for room addition, landscape, pavers and sod.
Metal work and furniture done by Vise & Co.
Idées déco pour une grande véranda craftsman avec un sol en calcaire, une cheminée standard, un manteau de cheminée en pierre et un sol multicolore.
Idées déco pour une grande véranda craftsman avec un sol en calcaire, une cheminée standard, un manteau de cheminée en pierre et un sol multicolore.
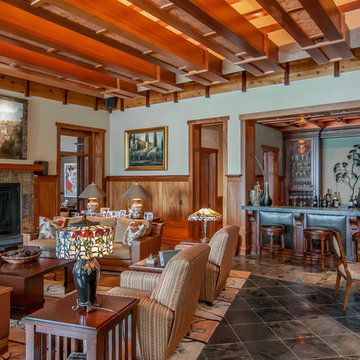
Gorgeous mixed tile flooring, Craftsman style wooden ceiling details, cozy furniture, a home bar, and a game table complete this family room.
Idées déco pour une grande salle de séjour craftsman ouverte avec un bar de salon, un mur beige, un sol en marbre, une cheminée standard, un manteau de cheminée en carrelage, un téléviseur encastré et un sol multicolore.
Idées déco pour une grande salle de séjour craftsman ouverte avec un bar de salon, un mur beige, un sol en marbre, une cheminée standard, un manteau de cheminée en carrelage, un téléviseur encastré et un sol multicolore.
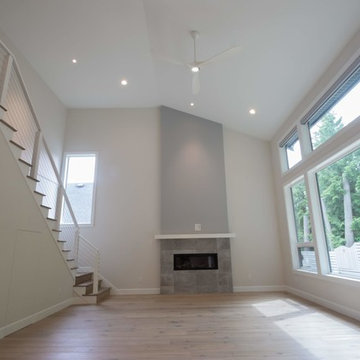
Driftwood Custom Home was constructed on vacant property between two existing houses in Chemainus, BC. This type of project is a form of sustainable land development known as an Infill Build. These types of building lots are often small. However, careful planning and clever uses of design allowed us to maximize the space. This home has 2378 square feet with three bedrooms and three full bathrooms. Add in a living room on the main floor, a separate den upstairs, and a full laundry room and this custom home still feels spacious!
The kitchen is bright and inviting. With white cabinets, countertops and backsplash, and stainless steel appliances, the feel of this space is timeless. Similarly, the master bathroom design features plenty of must-haves. For instance, the bathroom includes a shower with matching tile to the vanity backsplash, a double floating vanity, heated tiled flooring, and tiled walls. Together with a flush mount fireplace in the master bedroom, this is an inviting oasis of space.
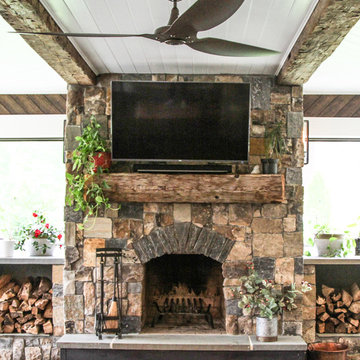
Ayers Landscaping was the General Contractor for room addition, landscape, pavers and sod.
Metal work and furniture done by Vise & Co.
Réalisation d'une grande véranda craftsman avec un sol en calcaire, une cheminée standard, un manteau de cheminée en pierre et un sol multicolore.
Réalisation d'une grande véranda craftsman avec un sol en calcaire, une cheminée standard, un manteau de cheminée en pierre et un sol multicolore.
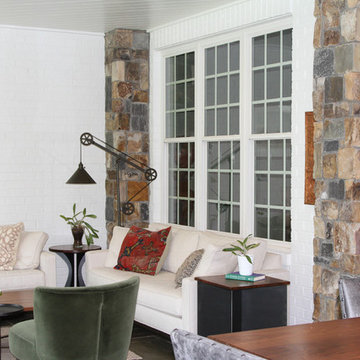
Ayers Landscaping was the General Contractor for room addition, landscape, pavers and sod.
Metal work and furniture done by Vise & Co.
Inspiration pour une grande véranda craftsman avec un sol en calcaire, une cheminée standard, un manteau de cheminée en pierre et un sol multicolore.
Inspiration pour une grande véranda craftsman avec un sol en calcaire, une cheminée standard, un manteau de cheminée en pierre et un sol multicolore.
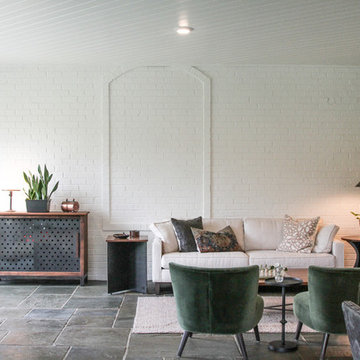
Ayers Landscaping was the General Contractor for room addition, landscape, pavers and sod.
Metal work and furniture done by Vise & Co.
Idée de décoration pour une grande véranda craftsman avec un sol en calcaire, une cheminée standard, un manteau de cheminée en pierre et un sol multicolore.
Idée de décoration pour une grande véranda craftsman avec un sol en calcaire, une cheminée standard, un manteau de cheminée en pierre et un sol multicolore.
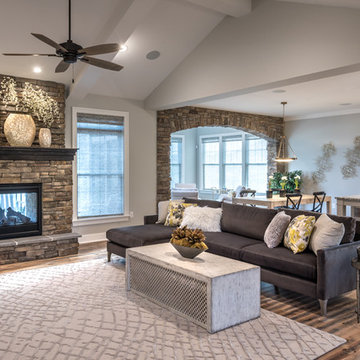
Alan Wycheck Photography
The vaulted great room has a see-through stone surround fireplace and wire brushed oak hardwood.
Réalisation d'une grande salle de séjour craftsman ouverte avec un mur gris, un sol en bois brun, une cheminée double-face, un manteau de cheminée en pierre, un téléviseur indépendant et un sol multicolore.
Réalisation d'une grande salle de séjour craftsman ouverte avec un mur gris, un sol en bois brun, une cheminée double-face, un manteau de cheminée en pierre, un téléviseur indépendant et un sol multicolore.
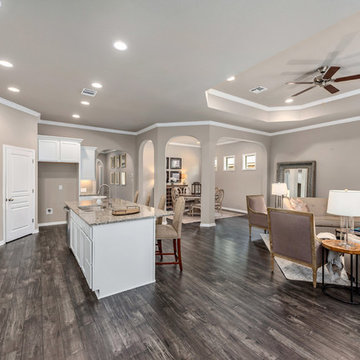
Exemple d'une salle de séjour craftsman de taille moyenne et ouverte avec un mur beige, sol en stratifié, une cheminée d'angle, un manteau de cheminée en pierre, aucun téléviseur et un sol multicolore.
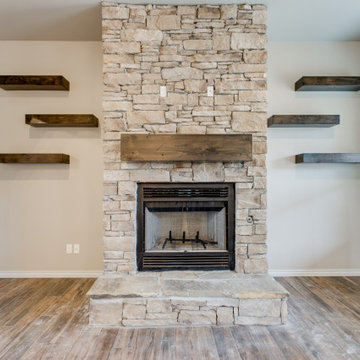
Lots of open space, wood look tile, tons of natural lighting via windows, built in shelves, stone fireplace, and wood casing on the entry from main entrance into the living room.
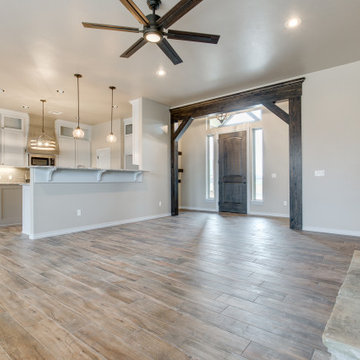
Lots of open space, wood look tile, tons of natural lighting via windows, built in shelves, stone fireplace, and wood casing on the entry from main entrance into the living room.
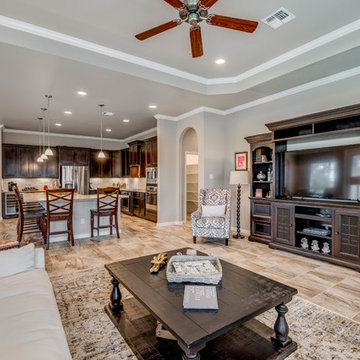
Aménagement d'un salon craftsman de taille moyenne et ouvert avec un mur beige, un sol en carrelage de céramique, aucune cheminée, un téléviseur indépendant et un sol multicolore.
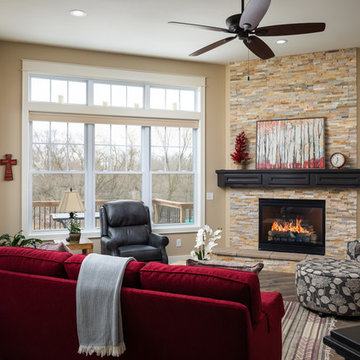
DJZ Photography
This comfortable gathering room exhibits 11 foot ceilings as well as an alluring corner stone to ceiling fireplace. The home is complete with 5 bedrooms, 3.5-bathrooms, a 3-stall garage and multiple custom features giving you and your family over 3,000 sq ft of elegant living space with plenty of room to move about, or relax.
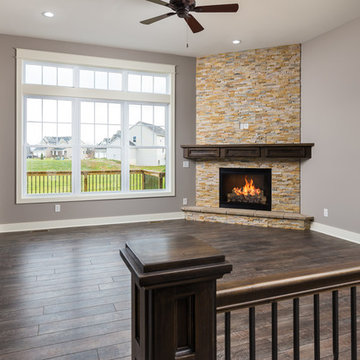
DJZ Photography
This comfortable gathering room exhibits 11 foot ceilings as well as an alluring corner stone to ceiling fireplace. The home is complete with 5 bedrooms, 3.5-bathrooms, a 3-stall garage and multiple custom features giving you and your family over 3,000 sq ft of elegant living space with plenty of room to move about, or relax.
Idées déco de pièces à vivre craftsman avec un sol multicolore
9



