Idées déco de pièces à vivre craftsman avec un téléviseur dissimulé
Trier par :
Budget
Trier par:Populaires du jour
121 - 140 sur 310 photos
1 sur 3
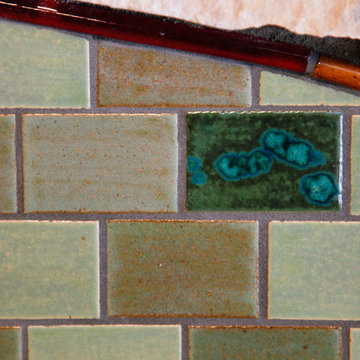
Handmade tile lends itself well to Craftsman, Arts & Crafts and Mission style homes. Due to being glazed by hand you get rich variation in color in addition to having access to some of the most beautiful colors around.
This fireplace features the same glaze color, Patina, on both red and white clays to show off it's variation capabilities. Accents of Peacock Green are added in for extra pop.
Lined in Pencil Liner in Matador Red and Amber with a embellishment at the very top, not much could get better with this fireplace.
2"x3" Subway Tile - 123R Patina, 123W Patina, 713 Peacock Green / Pencil Liner - Custom Red, 65 Amber / Custom cut tile - Custom Red, 65 Amber
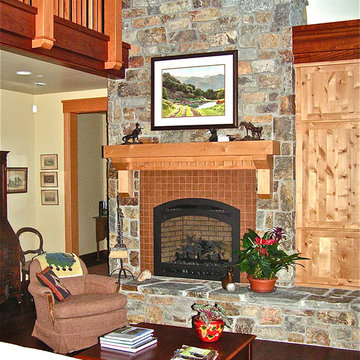
Cette image montre un très grand salon mansardé ou avec mezzanine craftsman avec un mur vert, parquet foncé, une cheminée standard, un manteau de cheminée en pierre et un téléviseur dissimulé.
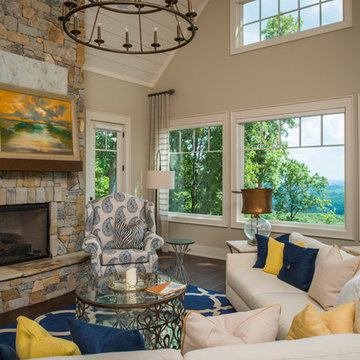
A Dillard-Jones Builders design – this home takes advantage of 180-degree views and pays homage to the home’s natural surroundings with stone and timber details throughout the home.
Photographer: Fred Rollison Photography
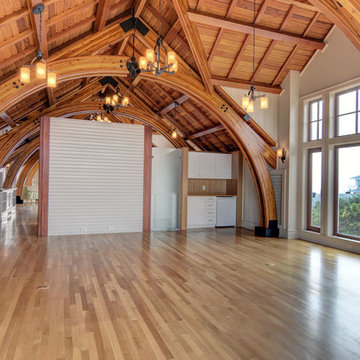
Cette photo montre une grande salle de séjour mansardée ou avec mezzanine craftsman avec salle de jeu, parquet clair, un téléviseur dissimulé et un sol beige.
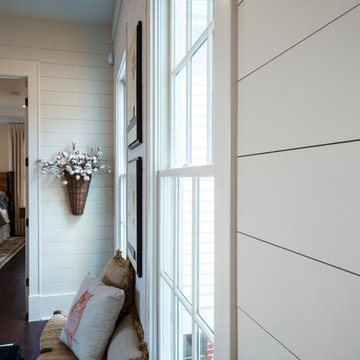
Réalisation d'un grand salon craftsman ouvert avec un mur blanc, parquet foncé, une cheminée standard, un manteau de cheminée en bois et un téléviseur dissimulé.
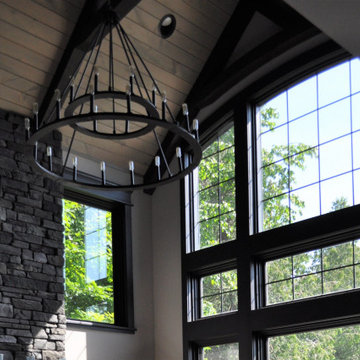
Idée de décoration pour une très grande salle de séjour craftsman ouverte avec un mur blanc, un sol en bois brun, une cheminée ribbon, un manteau de cheminée en pierre, un téléviseur dissimulé, un sol marron, poutres apparentes et du papier peint.
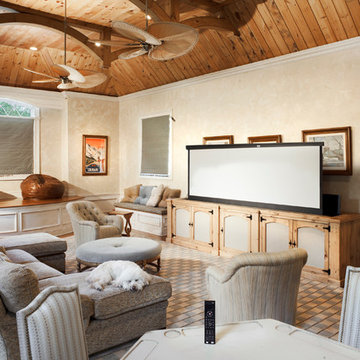
Photography by William Psolka, psolka-photo.com
Exemple d'une salle de séjour mansardée ou avec mezzanine craftsman de taille moyenne avec salle de jeu, un mur beige, parquet clair, aucune cheminée et un téléviseur dissimulé.
Exemple d'une salle de séjour mansardée ou avec mezzanine craftsman de taille moyenne avec salle de jeu, un mur beige, parquet clair, aucune cheminée et un téléviseur dissimulé.
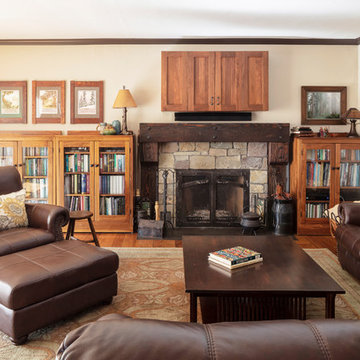
Photo Credit: Michael Hospelt
Réalisation d'un grand salon craftsman ouvert avec un mur beige, un sol en bois brun, une cheminée standard, un manteau de cheminée en pierre et un téléviseur dissimulé.
Réalisation d'un grand salon craftsman ouvert avec un mur beige, un sol en bois brun, une cheminée standard, un manteau de cheminée en pierre et un téléviseur dissimulé.
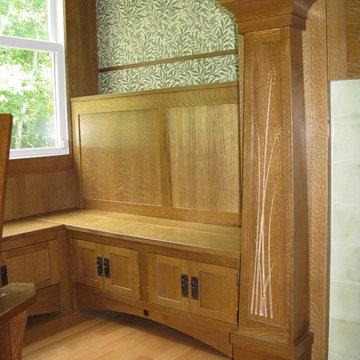
Inspiration pour un salon craftsman de taille moyenne et ouvert avec une salle de réception, une cheminée standard, un manteau de cheminée en carrelage et un téléviseur dissimulé.
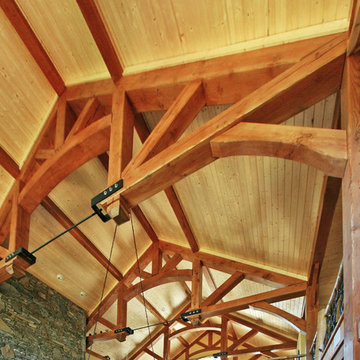
A custom designed timber frame home, with craftsman exterior elements, and interior elements that include barn-style open beams, hardwood floors, and an open living plan. The Meadow Lodge by MossCreek is a beautiful expression of rustic American style for a discriminating client.
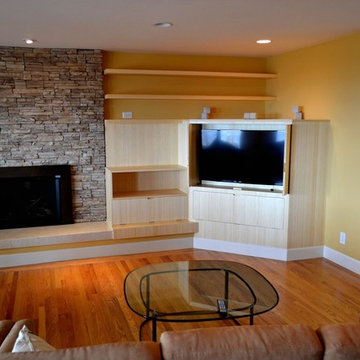
Aménagement d'une grande salle de séjour craftsman fermée avec un mur jaune, parquet clair, une cheminée standard, un manteau de cheminée en pierre et un téléviseur dissimulé.
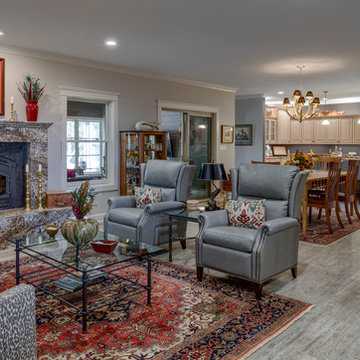
This impeccably designed and decorated Craftsman Home rests perfectly amidst the Sweetest Maple Trees in Western North Carolina. The beautiful exterior finishes convey warmth and charm. The White Oak arched front door gives a stately entry. Open Concept Living provides an airy feel and flow throughout the home. This luxurious kitchen captives with stunning Indian Rock Granite and a lovely contrast of colors. The Master Bath has a Steam Shower enveloped with solid slabs of gorgeous granite, a jetted tub with granite surround and his & hers vanity’s. The living room enchants with an alluring granite hearth, mantle and surround fireplace. Our team of Master Carpenters built the intricately detailed and functional Entertainment Center Built-Ins and a Cat Door Entrance. The large Sunroom with the EZE Breeze Window System is a great place to relax. Cool breezes can be enjoyed in the summer with the window system open and heat is retained in the winter with the windows closed.
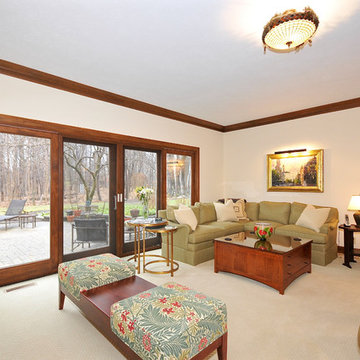
floor- Downs "Beautiful Dreamer" in Eggshell
walls- Sherwin Williams "White Hyacinth"
sofa, coffee table and side tables- Stickley furniture
lighting- Meyda art glass cieling and wall sconces, Hudson Valley picture light
Englomise/ Iron Nesting Tables- Johnathan Charles Furniture
2 seat bench- Comfort Design
Painting- C.W. Mundy original over sofa. custom framing throughout room. antique tapestry
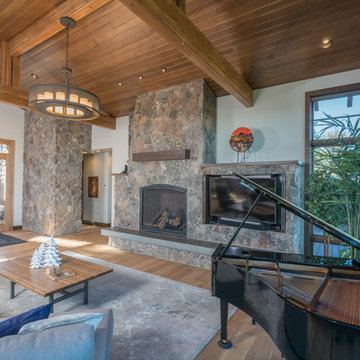
Looking into and across the home's great room where the baby grand is the star. The tongue & groove ceiling visually warms the space with windows featuring the mountain views just to the right.
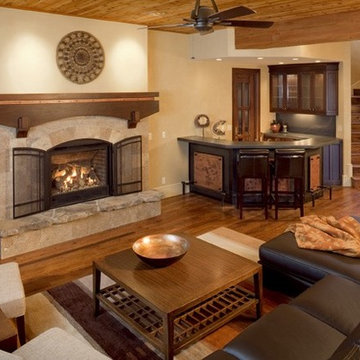
Idées déco pour un grand salon craftsman fermé avec un bar de salon, un mur blanc, un sol en bois brun, une cheminée standard, un manteau de cheminée en pierre et un téléviseur dissimulé.
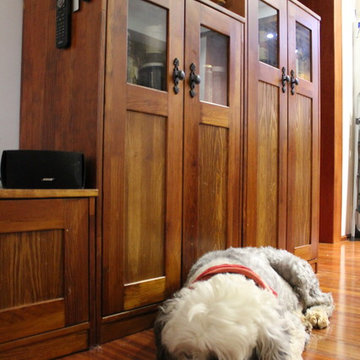
As an extension to the open-kitchen, this pantry was added. Teas, and alcohol are kept here, as they are used to also serve guests, in the living-space.
The doorway are custom-made, with 5 inch trim and solid wood door.
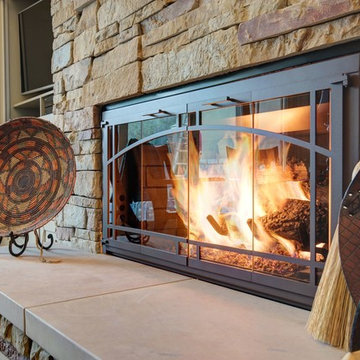
Christopher Davison, AIA
Aménagement d'un grand salon craftsman ouvert avec un mur beige, un sol en bois brun, une cheminée standard, un manteau de cheminée en pierre et un téléviseur dissimulé.
Aménagement d'un grand salon craftsman ouvert avec un mur beige, un sol en bois brun, une cheminée standard, un manteau de cheminée en pierre et un téléviseur dissimulé.
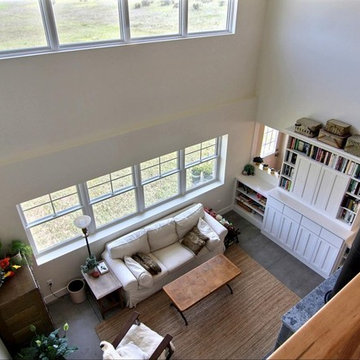
Copyrighted Photography by Jim Blue, with BlueLaVaMedia
Exemple d'un salon craftsman de taille moyenne et ouvert avec un mur blanc, sol en béton ciré, un poêle à bois, un manteau de cheminée en pierre, un téléviseur dissimulé et une salle de réception.
Exemple d'un salon craftsman de taille moyenne et ouvert avec un mur blanc, sol en béton ciré, un poêle à bois, un manteau de cheminée en pierre, un téléviseur dissimulé et une salle de réception.
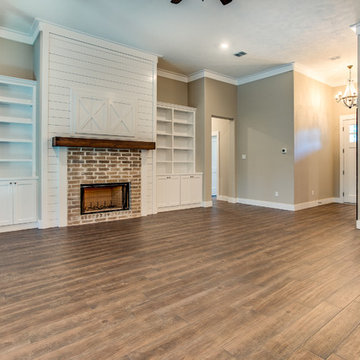
Exemple d'un grand salon craftsman ouvert avec un mur gris, un sol en carrelage de céramique, un manteau de cheminée en brique, un téléviseur dissimulé et un sol marron.
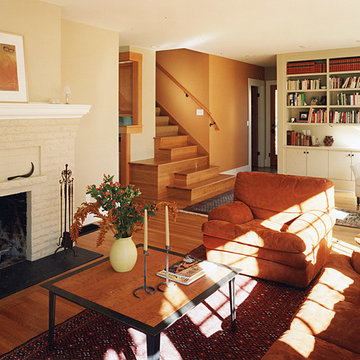
Aménagement d'un salon craftsman de taille moyenne et fermé avec une bibliothèque ou un coin lecture, un mur beige, un sol en bois brun, une cheminée standard, un manteau de cheminée en brique et un téléviseur dissimulé.
Idées déco de pièces à vivre craftsman avec un téléviseur dissimulé
7



