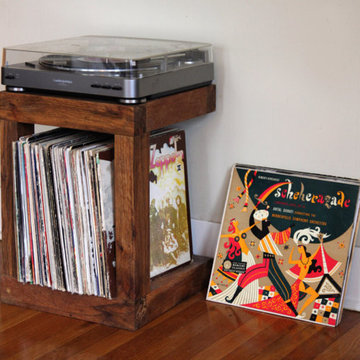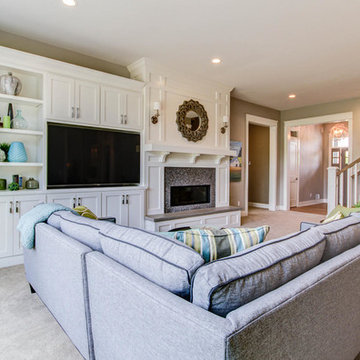Idées déco de pièces à vivre craftsman beiges
Trier par :
Budget
Trier par:Populaires du jour
161 - 180 sur 3 837 photos
1 sur 3
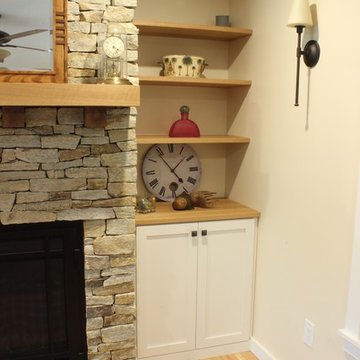
Kara Lashuay
Inspiration pour un petit salon craftsman fermé avec un mur beige, parquet clair, une cheminée standard et un manteau de cheminée en pierre.
Inspiration pour un petit salon craftsman fermé avec un mur beige, parquet clair, une cheminée standard et un manteau de cheminée en pierre.
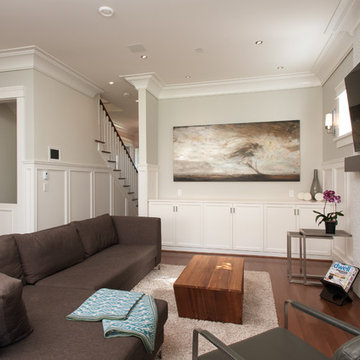
Photographer: Reuben Krabbe
Idée de décoration pour une salle de séjour craftsman de taille moyenne et ouverte avec un mur gris, un sol en bois brun, une cheminée standard, un manteau de cheminée en carrelage et un téléviseur fixé au mur.
Idée de décoration pour une salle de séjour craftsman de taille moyenne et ouverte avec un mur gris, un sol en bois brun, une cheminée standard, un manteau de cheminée en carrelage et un téléviseur fixé au mur.
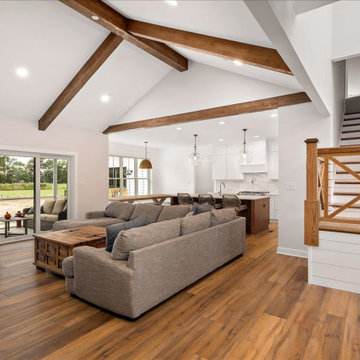
Great room with lots of custom trim.
Réalisation d'un grand salon craftsman ouvert avec un mur blanc, un sol en vinyl, un sol multicolore, poutres apparentes et du lambris de bois.
Réalisation d'un grand salon craftsman ouvert avec un mur blanc, un sol en vinyl, un sol multicolore, poutres apparentes et du lambris de bois.
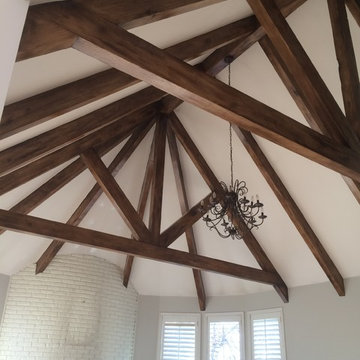
FINAL RESULT - We did NOT sand these beams to get down to the wood. We painted over them. We loved the finished product, but more importantly, so does our client.
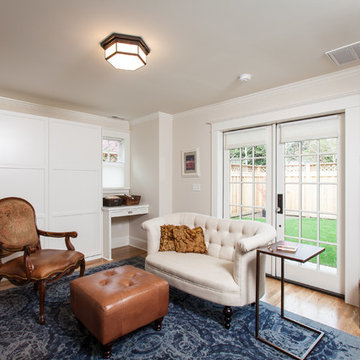
This is room serves both as the living room and the bedroom for the ADU. The furniture easily rolls out o the way and the murphy bed pulls down from the wall. This was a really fun project installing the custom murphy bed and having it weighted just right to operate easily.
Anna Campbell Photography
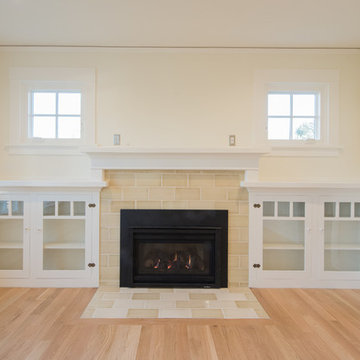
22 Pages Photography
Cette photo montre un salon craftsman de taille moyenne et ouvert avec un mur blanc, parquet clair, une cheminée standard et un manteau de cheminée en carrelage.
Cette photo montre un salon craftsman de taille moyenne et ouvert avec un mur blanc, parquet clair, une cheminée standard et un manteau de cheminée en carrelage.
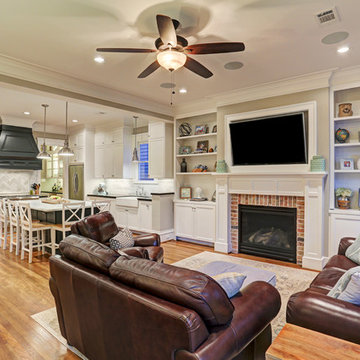
Idées déco pour un salon craftsman de taille moyenne et ouvert avec un mur gris, un sol en bois brun, une cheminée standard, un manteau de cheminée en brique, un téléviseur encastré et un sol marron.
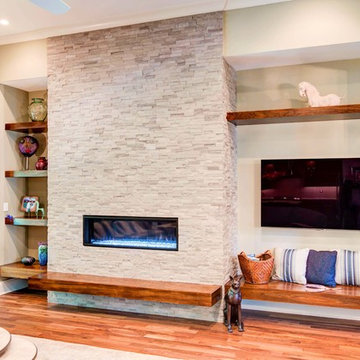
The hard wood flooring warm the pale stone of this fireplace while the nook creates a great place for a television.
Photo by: Thomas Graham
Réalisation d'un salon craftsman de taille moyenne et ouvert avec un mur beige, une cheminée ribbon, un sol marron, une salle de réception, parquet foncé, un manteau de cheminée en pierre et un téléviseur fixé au mur.
Réalisation d'un salon craftsman de taille moyenne et ouvert avec un mur beige, une cheminée ribbon, un sol marron, une salle de réception, parquet foncé, un manteau de cheminée en pierre et un téléviseur fixé au mur.
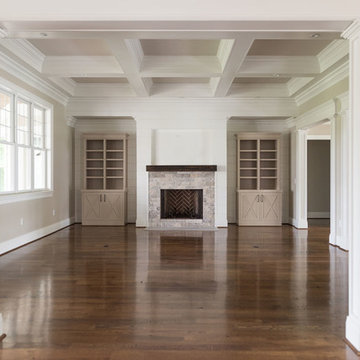
Shaun Ring
Idée de décoration pour une salle de séjour craftsman ouverte et de taille moyenne avec un mur gris, un sol en bois brun, une cheminée standard, un manteau de cheminée en pierre, un téléviseur fixé au mur et un sol marron.
Idée de décoration pour une salle de séjour craftsman ouverte et de taille moyenne avec un mur gris, un sol en bois brun, une cheminée standard, un manteau de cheminée en pierre, un téléviseur fixé au mur et un sol marron.
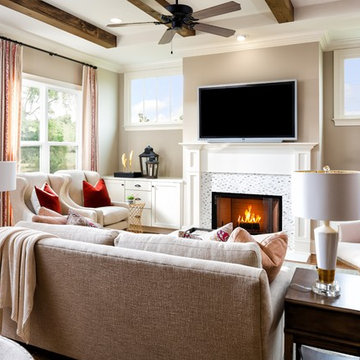
Blossom Park Model Home - Great Room
Inspiration pour un salon craftsman ouvert avec un mur gris, parquet clair, une cheminée standard, un manteau de cheminée en carrelage et un téléviseur fixé au mur.
Inspiration pour un salon craftsman ouvert avec un mur gris, parquet clair, une cheminée standard, un manteau de cheminée en carrelage et un téléviseur fixé au mur.
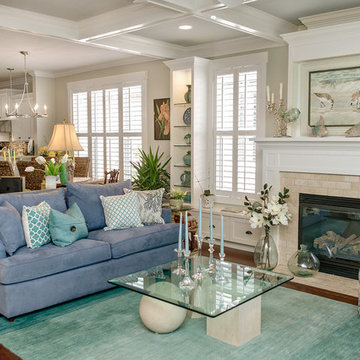
Kristopher Gerner; Mark Ballard
Idée de décoration pour un grand salon craftsman ouvert avec un mur gris, un sol en bois brun, une cheminée standard, un manteau de cheminée en carrelage et aucun téléviseur.
Idée de décoration pour un grand salon craftsman ouvert avec un mur gris, un sol en bois brun, une cheminée standard, un manteau de cheminée en carrelage et aucun téléviseur.
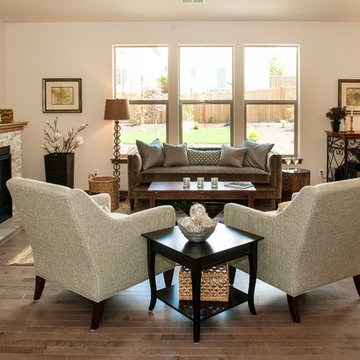
Landed Gentry's Sinclair design. Single level home with 3 bedrooms, den and 2 bathrooms -1950 square feet.
Photo credit: Meggan Carigg Davidson
Inspiration pour un salon craftsman de taille moyenne et ouvert avec un mur beige, parquet foncé, une cheminée standard, un manteau de cheminée en pierre et un téléviseur fixé au mur.
Inspiration pour un salon craftsman de taille moyenne et ouvert avec un mur beige, parquet foncé, une cheminée standard, un manteau de cheminée en pierre et un téléviseur fixé au mur.
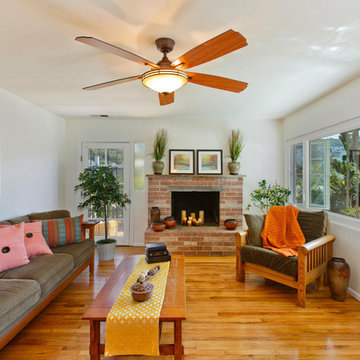
The Family Room and Kitchen became one spacious area when the dividing walls were removed.
Idée de décoration pour une salle de séjour craftsman ouverte et de taille moyenne avec un mur blanc, aucun téléviseur, un sol en bois brun, une cheminée standard et un manteau de cheminée en brique.
Idée de décoration pour une salle de séjour craftsman ouverte et de taille moyenne avec un mur blanc, aucun téléviseur, un sol en bois brun, une cheminée standard et un manteau de cheminée en brique.
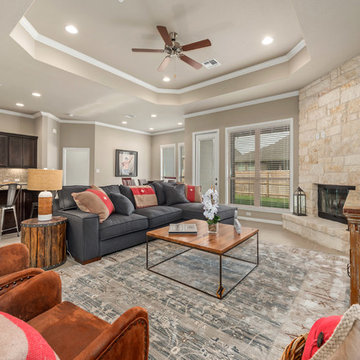
Réalisation d'un salon craftsman de taille moyenne et ouvert avec un mur beige, un sol en carrelage de céramique, une cheminée d'angle, un manteau de cheminée en pierre et un sol beige.
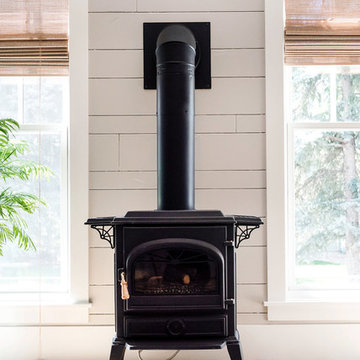
Photography by Kelli Kroneberger
Cette image montre une véranda craftsman.
Cette image montre une véranda craftsman.
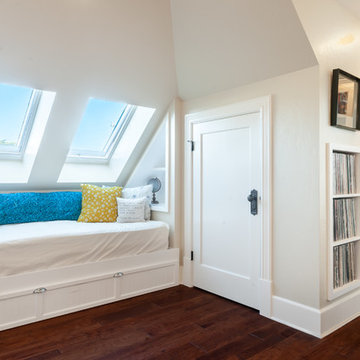
Roof windows provide light and air above a comfortable bed. Another bed pulls out below the frame for added sleeping options. A built-in custom designed shelf to store record albums is seen to the right.
Golden Visions Design
Santa Cruz, CA 95062
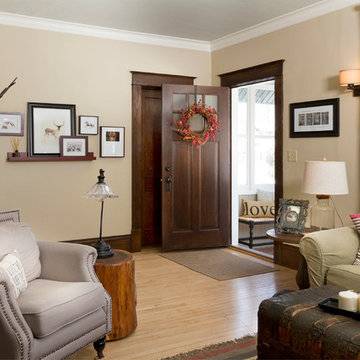
Building Design, Plans, and Interior Finishes by: Fluidesign Studio I Photographer: sethbennphoto.com
Inspiration pour un salon craftsman de taille moyenne et ouvert avec un mur beige et parquet clair.
Inspiration pour un salon craftsman de taille moyenne et ouvert avec un mur beige et parquet clair.
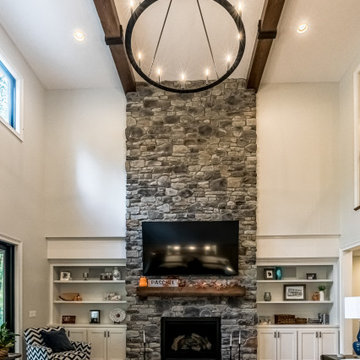
2 story family room
Inspiration pour une grande salle de séjour craftsman ouverte avec salle de jeu, un mur gris, un sol en bois brun, une cheminée standard, un manteau de cheminée en pierre, un téléviseur encastré, un sol marron et poutres apparentes.
Inspiration pour une grande salle de séjour craftsman ouverte avec salle de jeu, un mur gris, un sol en bois brun, une cheminée standard, un manteau de cheminée en pierre, un téléviseur encastré, un sol marron et poutres apparentes.
Idées déco de pièces à vivre craftsman beiges
9




