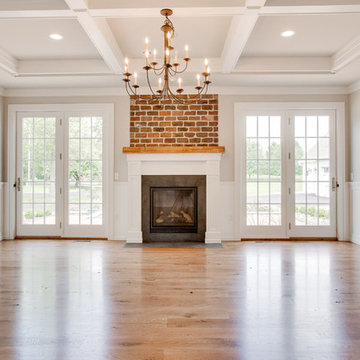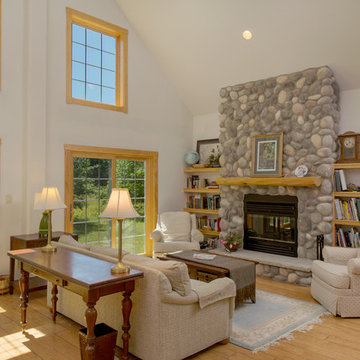Idées déco de pièces à vivre craftsman beiges
Trier par :
Budget
Trier par:Populaires du jour
101 - 120 sur 3 837 photos
1 sur 3

This family living room is right off the main entrance to the home. Intricate molding on the ceiling makes the space feel cozy and brings in character. A beautiful tiled fireplace pulls the room together and big comfy couches and chairs invite you in.
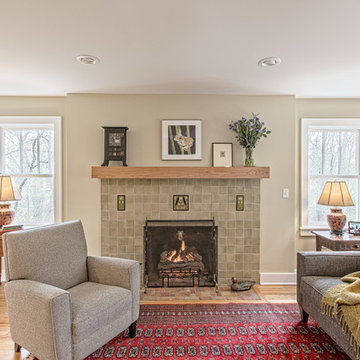
A warm and light-filled living room now graces this Ann Arbor home.
Aménagement d'un salon craftsman de taille moyenne et ouvert avec une salle de réception, un mur beige, parquet clair, une cheminée standard, un manteau de cheminée en carrelage, aucun téléviseur et éclairage.
Aménagement d'un salon craftsman de taille moyenne et ouvert avec une salle de réception, un mur beige, parquet clair, une cheminée standard, un manteau de cheminée en carrelage, aucun téléviseur et éclairage.
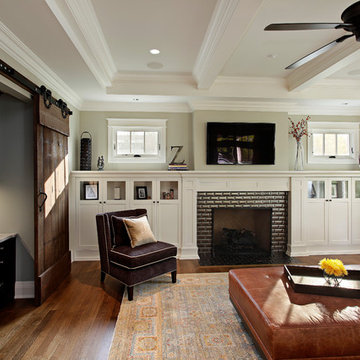
Brookhaven cabinetry at the mantel & bookcases are finished in an off-white opaque finish; while the cabinetry at the great room desk is in a cherry wood with a dark stain.

Sunroom addition leads off the family room which is adjacent to the kitchen as viewed through the french doors. On entering the house one can see all the way back through these doors to the garden beyond. The existing recessed porch was enclosed and walls removed to form the family room space.
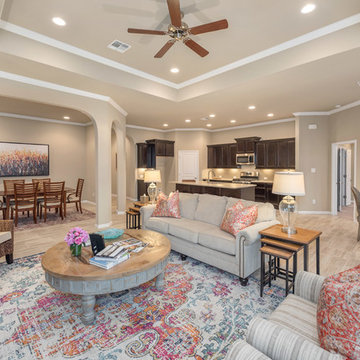
Exemple d'un salon craftsman de taille moyenne et ouvert avec un mur beige, un sol en carrelage de céramique, aucune cheminée et un sol beige.
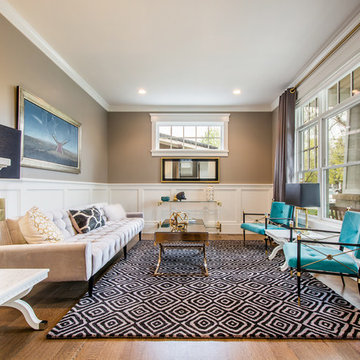
Located in the Avenues of the heart of Salt Lake City, this craftsman style home leaves us astounded. Upon demolition of the existing home, this custom home was built to showcase what exactly Lane Myers Construction could deliver on when we are given numerous constraints. With a floor plan designed to open up what would have been considered a confined space, attention to tiny details and the custom finishes were just the cusp of what we took the time to create
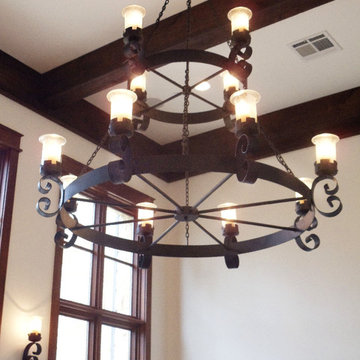
Inspiration pour une grande salle de séjour craftsman ouverte avec un mur blanc, un sol en carrelage de céramique, aucune cheminée et aucun téléviseur.
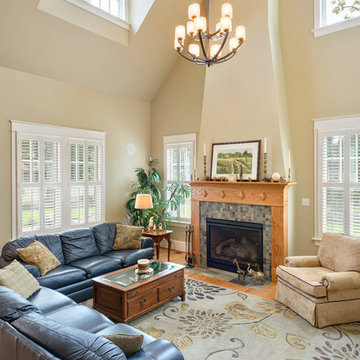
Metzger Design worked along side Bellevue Homes - a local developer/builder of high-end residential projects on this project. A rewarding process from the start - Bellevue Homes provided a clear concept for this 4,000 sf Craftsman style home and retained us to refine the massing and construction details.
The home features a spacious great room and kitchen area with a dynamic loft area above, first floor master suite, and a general flow and openness well suited for modern living and entertaining. Additional outdoor living spaces are created with oversized front and rear porches and a cozy courtyard formed within the space between the main structure and carriage house.
Photograph by Stephen Barling.

View of living room with built in cabinets
Inspiration pour un grand salon craftsman ouvert avec une salle de réception, un mur blanc, sol en béton ciré, une cheminée standard, un manteau de cheminée en pierre et un téléviseur fixé au mur.
Inspiration pour un grand salon craftsman ouvert avec une salle de réception, un mur blanc, sol en béton ciré, une cheminée standard, un manteau de cheminée en pierre et un téléviseur fixé au mur.
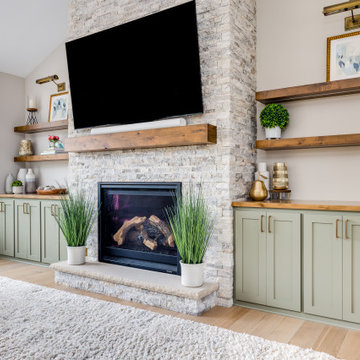
California coastal living room design with green cabinets to match the kitchen island along with gold hardware, floating shelves with LED lighting, and a mantle stained to match the wood tones throughout the home. A center fireplace with stacked stone to match the rest of the home's design to help give that warm and cozy features to bring the outside in.

Open concept floor plan
Idée de décoration pour une grande salle de séjour craftsman ouverte avec un mur blanc, un sol en bois brun, une cheminée standard, un manteau de cheminée en brique, aucun téléviseur, un sol marron et un plafond voûté.
Idée de décoration pour une grande salle de séjour craftsman ouverte avec un mur blanc, un sol en bois brun, une cheminée standard, un manteau de cheminée en brique, aucun téléviseur, un sol marron et un plafond voûté.
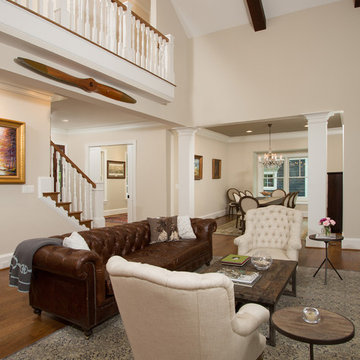
Family room open to dining area and kitchen
Cette photo montre une petite salle de séjour craftsman ouverte avec un manteau de cheminée en pierre.
Cette photo montre une petite salle de séjour craftsman ouverte avec un manteau de cheminée en pierre.
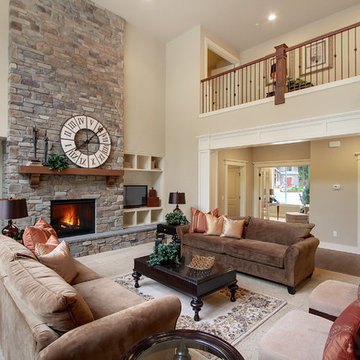
Cette image montre une salle de séjour craftsman ouverte avec un mur beige, moquette, une cheminée standard et un manteau de cheminée en pierre.
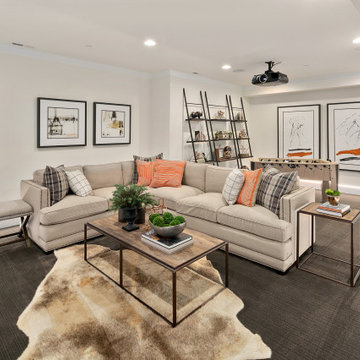
Media room with 100+ in projector screen
Cette image montre une grande salle de cinéma craftsman fermée avec un mur blanc, moquette, un écran de projection et un sol gris.
Cette image montre une grande salle de cinéma craftsman fermée avec un mur blanc, moquette, un écran de projection et un sol gris.
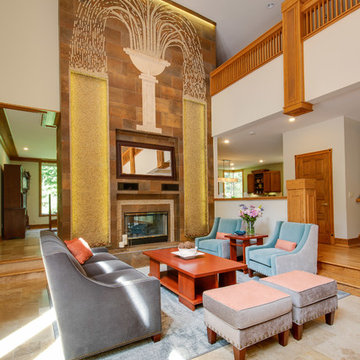
This family arrived in Kalamazoo to join an elite group of doctors starting the Western Michigan University School of Medicine. They fell in love with a beautiful Frank Lloyd Wright inspired home that needed a few updates to fit their lifestyle.
The living room's focal point was an existing custom two-story water feature. New Kellex furniture creates two seating areas with flexibility for entertaining guests. Several pieces of original art and custom furniture were purchased at Good Goods in Saugatuck, Michigan. New paint colors throughout the house complement the art and rich woodwork.
Photographer: Casey Spring
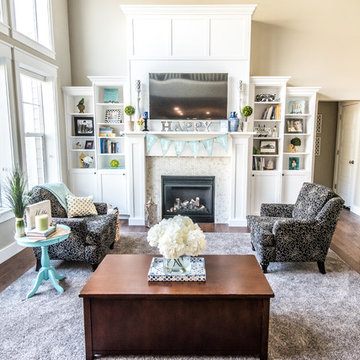
Welcome home to the Remington. This breath-taking two-story home is an open-floor plan dream. Upon entry you'll walk into the main living area with a gourmet kitchen with easy access from the garage. The open stair case and lot give this popular floor plan a spacious feel that can't be beat. Call Visionary Homes for details at 435-228-4702. Agents welcome!
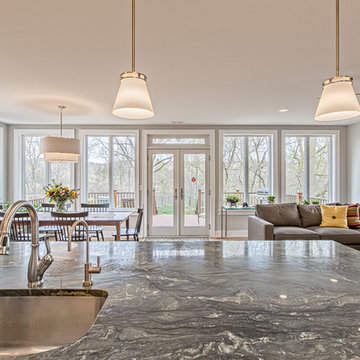
Light-filled open layout kitchen and living space features Verde Fusion quartzite countertop.
Exemple d'une grande salle de séjour craftsman ouverte avec un mur beige, parquet clair, une cheminée standard, un manteau de cheminée en pierre et aucun téléviseur.
Exemple d'une grande salle de séjour craftsman ouverte avec un mur beige, parquet clair, une cheminée standard, un manteau de cheminée en pierre et aucun téléviseur.
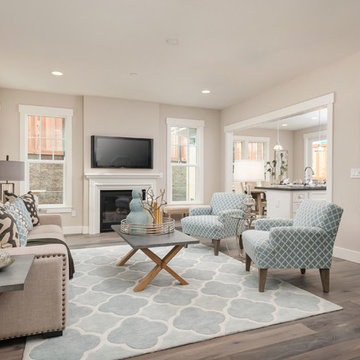
BrookStone Lane is a quaint community located in Danville's Greenbrook neighborhood. 9 limited edition homes within walking distance to downtown Danville.
Idées déco de pièces à vivre craftsman beiges
6




