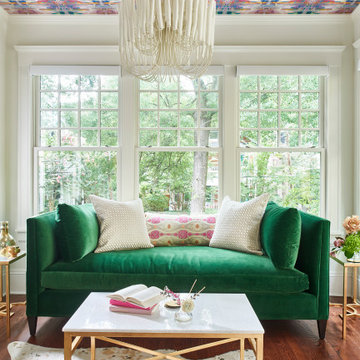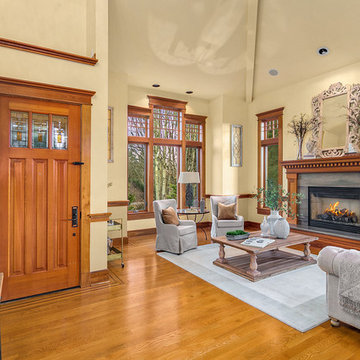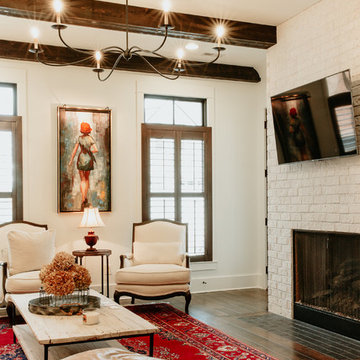Idées déco de pièces à vivre craftsman beiges
Trier par :
Budget
Trier par:Populaires du jour
21 - 40 sur 3 837 photos
1 sur 3
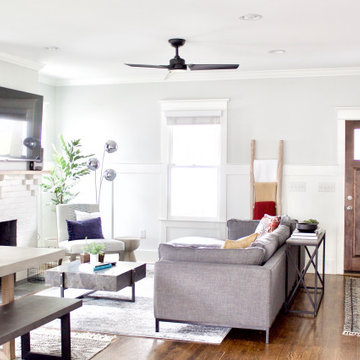
A contemporary craftsman East Nashville living room featuring a white brick fireplace accented by pops of blue, red, and yellow decor. Interior Designer & Photography: design by Christina Perry
design by Christina Perry | Interior Design
Nashville, TN 37214
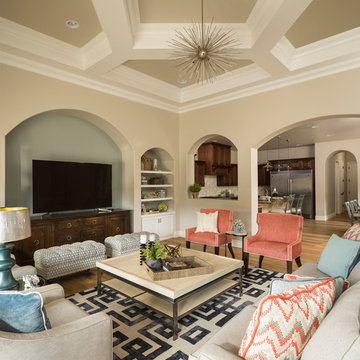
Exemple d'une salle de séjour craftsman de taille moyenne et fermée avec un mur beige, parquet clair, un téléviseur encastré et éclairage.
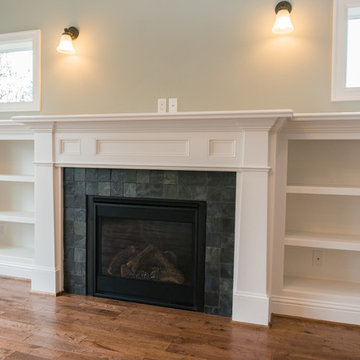
Jason Walchli
Idées déco pour un grand salon craftsman ouvert avec un mur beige, un sol en bois brun, une cheminée standard, un manteau de cheminée en carrelage et un téléviseur encastré.
Idées déco pour un grand salon craftsman ouvert avec un mur beige, un sol en bois brun, une cheminée standard, un manteau de cheminée en carrelage et un téléviseur encastré.
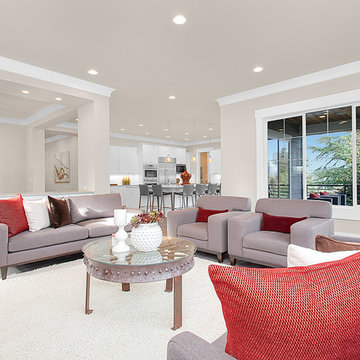
Open floor plan concept perfect for the entertainer. The large window overlooks into the covered deck.
Cette image montre un grand salon craftsman ouvert avec un mur gris, un sol en bois brun, une cheminée standard et un manteau de cheminée en carrelage.
Cette image montre un grand salon craftsman ouvert avec un mur gris, un sol en bois brun, une cheminée standard et un manteau de cheminée en carrelage.
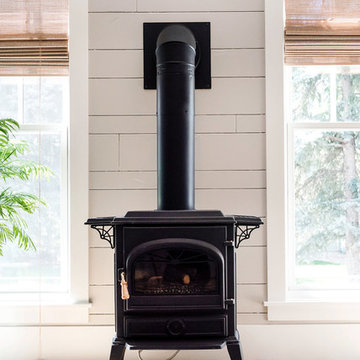
Photography by Kelli Kroneberger
Cette image montre une véranda craftsman.
Cette image montre une véranda craftsman.
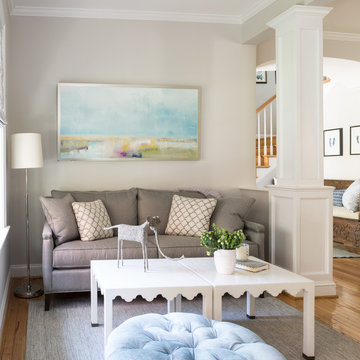
Angie Sekinger photography
Lily mae design
Lisa Puchalla
Exemple d'une véranda craftsman de taille moyenne avec parquet clair et aucune cheminée.
Exemple d'une véranda craftsman de taille moyenne avec parquet clair et aucune cheminée.
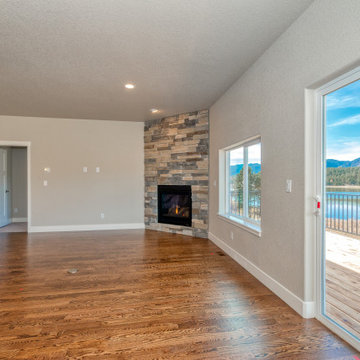
Inspiration pour une salle de séjour craftsman de taille moyenne avec un mur gris, un sol en bois brun, une cheminée d'angle, un manteau de cheminée en pierre de parement et un sol marron.
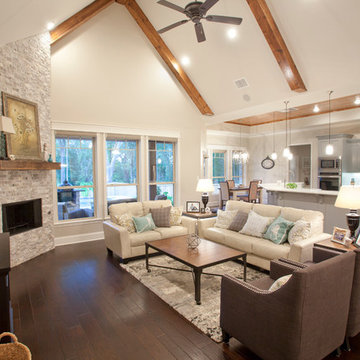
David White
Idée de décoration pour un grand salon craftsman ouvert avec un mur beige, parquet foncé, une cheminée d'angle, un manteau de cheminée en pierre, un sol marron et éclairage.
Idée de décoration pour un grand salon craftsman ouvert avec un mur beige, parquet foncé, une cheminée d'angle, un manteau de cheminée en pierre, un sol marron et éclairage.
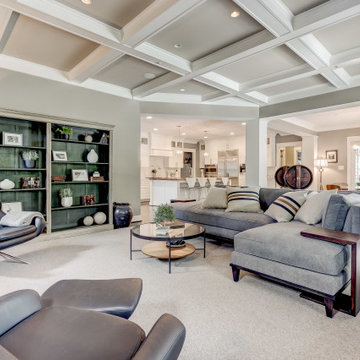
owners wanted to spaces to accommodate family and friends .
Inspiration pour un salon craftsman de taille moyenne et ouvert avec un mur vert, parquet foncé et aucune cheminée.
Inspiration pour un salon craftsman de taille moyenne et ouvert avec un mur vert, parquet foncé et aucune cheminée.
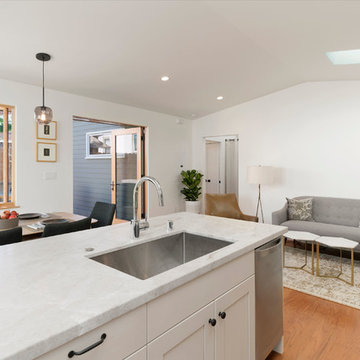
Aménagement d'un petit salon craftsman ouvert avec un mur blanc, un sol en bois brun et aucune cheminée.
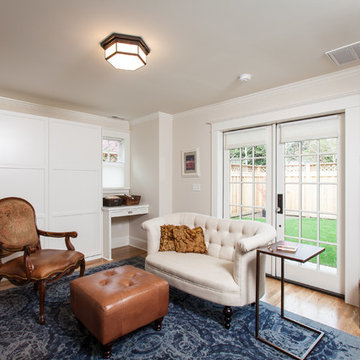
This is room serves both as the living room and the bedroom for the ADU. The furniture easily rolls out o the way and the murphy bed pulls down from the wall. This was a really fun project installing the custom murphy bed and having it weighted just right to operate easily.
Anna Campbell Photography
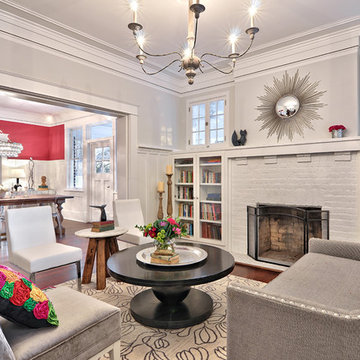
Casey Fry, photographer
Inspiration pour un salon craftsman avec un mur gris, une cheminée standard, un manteau de cheminée en brique, une salle de réception, parquet foncé et aucun téléviseur.
Inspiration pour un salon craftsman avec un mur gris, une cheminée standard, un manteau de cheminée en brique, une salle de réception, parquet foncé et aucun téléviseur.
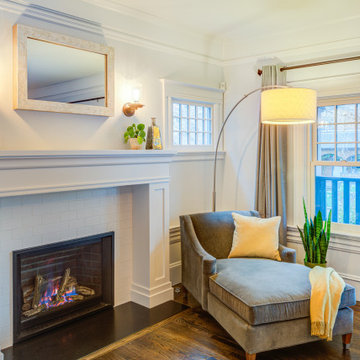
Exemple d'un grand salon craftsman ouvert avec un mur blanc, parquet foncé, une cheminée standard et un manteau de cheminée en bois.
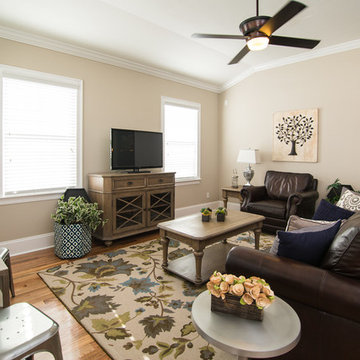
Michael Copeland
Idées déco pour une salle de séjour craftsman de taille moyenne et ouverte avec un mur beige, un sol en bois brun et aucun téléviseur.
Idées déco pour une salle de séjour craftsman de taille moyenne et ouverte avec un mur beige, un sol en bois brun et aucun téléviseur.
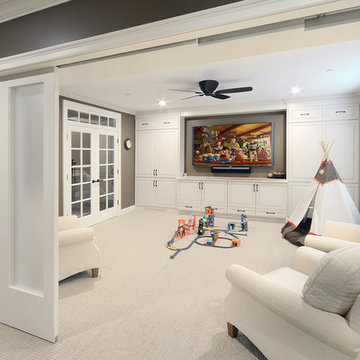
Réalisation d'une salle de séjour craftsman de taille moyenne et fermée avec un mur gris, moquette, un téléviseur fixé au mur et un sol beige.
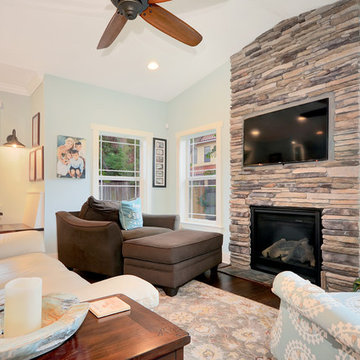
Stone fireplace surround - Cultured Stone, Southern Ledge. Photo by Fastpix
Exemple d'une salle de séjour craftsman de taille moyenne et ouverte avec un mur bleu, un sol en bois brun, une cheminée standard, un manteau de cheminée en pierre, un téléviseur fixé au mur et un sol marron.
Exemple d'une salle de séjour craftsman de taille moyenne et ouverte avec un mur bleu, un sol en bois brun, une cheminée standard, un manteau de cheminée en pierre, un téléviseur fixé au mur et un sol marron.
Idées déco de pièces à vivre craftsman beiges
2




