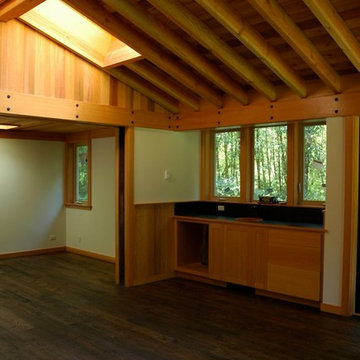Idées déco de pièces à vivre craftsman
Trier par :
Budget
Trier par:Populaires du jour
121 - 140 sur 463 photos
1 sur 3
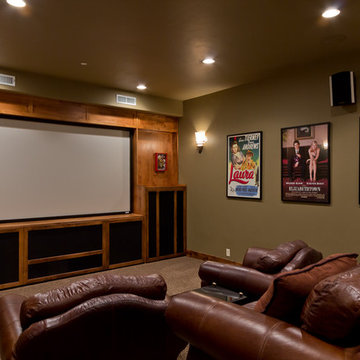
High Mountain Home Designed by Nielson Architecture/Planning, Inc. expertly crafted by Wilcox Construction In Park City
Idée de décoration pour une salle de cinéma craftsman fermée avec un mur beige, moquette et un écran de projection.
Idée de décoration pour une salle de cinéma craftsman fermée avec un mur beige, moquette et un écran de projection.
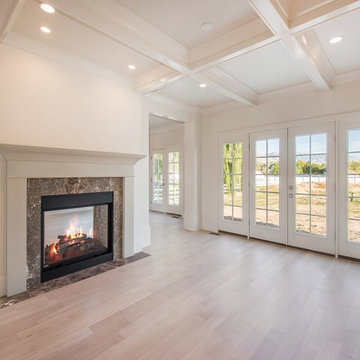
Réalisation d'une grande salle de séjour craftsman ouverte avec un mur blanc, parquet clair, une cheminée standard et un manteau de cheminée en pierre.
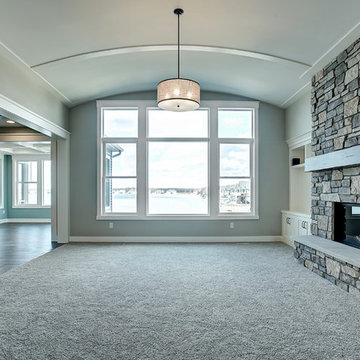
Inspiration pour un petit salon craftsman ouvert avec une salle de réception, un mur bleu, moquette, une cheminée standard, un manteau de cheminée en pierre, un téléviseur fixé au mur et un sol beige.
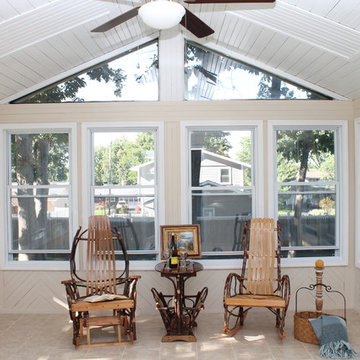
Janelle Ancillotti
Idée de décoration pour une véranda craftsman de taille moyenne avec un sol en carrelage de céramique.
Idée de décoration pour une véranda craftsman de taille moyenne avec un sol en carrelage de céramique.
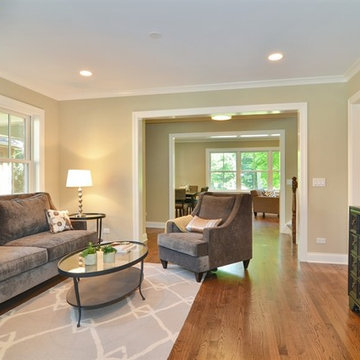
Center Room (originally the Dining Room) becomes a comfortable family room open to foyer and Kitchen/Breakfast Room. Photos Courtesy of The Thomas Team of @Properties Evanston
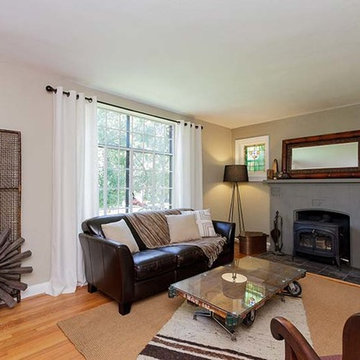
This home was staged with a neutral color palette and appropriately-sized furniture to appeal to most home-buyers. But bringing in industrial-inspired accessories and soft textiles makes the home also cozy and inviting.
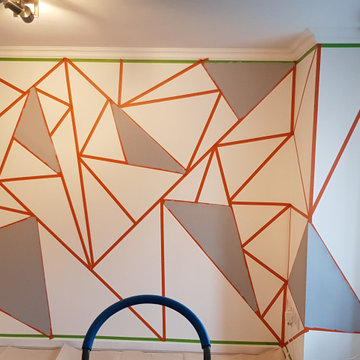
Geometric wall are taking over the design world. From runway fashion to company branding, we’re seeing kaleidoscopic designs pop up in lots of places. You may have seen our articles last year about the rising trend of geometrics in interior design. Now, we’re focusing in on geometric walls loaded with triangles, rich tones and modern accent pieces
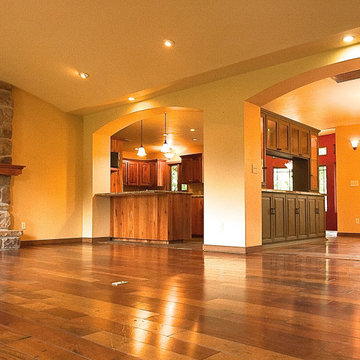
In order to make the ceiling higher (original ceilings in this remodel were only 8' tall), we introduced new trusses and created a gently curved vaulted ceiling. Vary cozy.
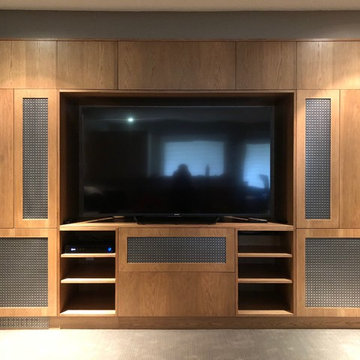
Idée de décoration pour une petite salle de cinéma craftsman fermée avec un téléviseur encastré.
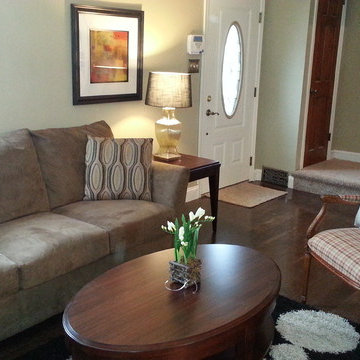
Idée de décoration pour un petit salon craftsman avec un mur gris, parquet foncé, une cheminée standard et un manteau de cheminée en brique.
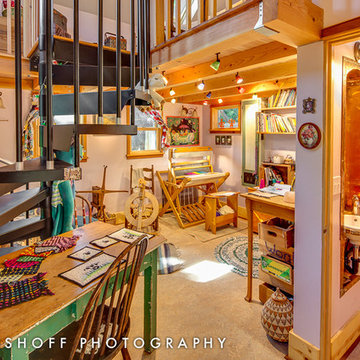
Erik Bishoff Photography
Réalisation d'un petit salon mansardé ou avec mezzanine craftsman avec un sol en linoléum, aucune cheminée et aucun téléviseur.
Réalisation d'un petit salon mansardé ou avec mezzanine craftsman avec un sol en linoléum, aucune cheminée et aucun téléviseur.
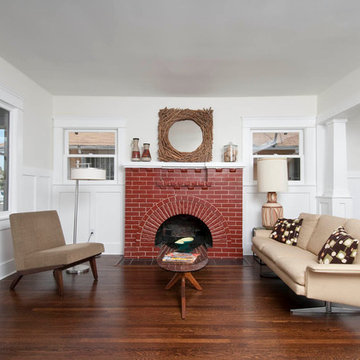
Historic restoration of a classic 1908 Craftsman bungalow in the Jefferson Park neighborhood of Los Angeles by Tim Braseth of ArtCraft Homes, completed in 2013. Originally built as a 2 bedroom 1 bath home, a previous addition added a 3rd bedroom and 2nd bath. Vintage detailing was added throughout as well as a deck accessed by French doors overlooking the backyard. Renovation by ArtCraft Homes. Staging by ArtCraft Collection. Photography by Larry Underhill.
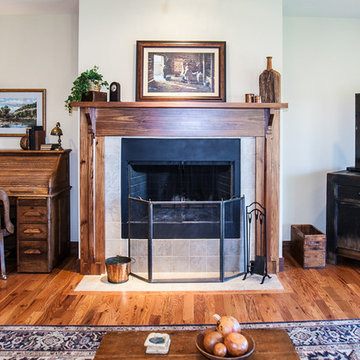
Hibbs Homes
Cette image montre un salon craftsman de taille moyenne et ouvert avec un mur beige, un sol en bois brun, un poêle à bois, un manteau de cheminée en bois et un téléviseur indépendant.
Cette image montre un salon craftsman de taille moyenne et ouvert avec un mur beige, un sol en bois brun, un poêle à bois, un manteau de cheminée en bois et un téléviseur indépendant.
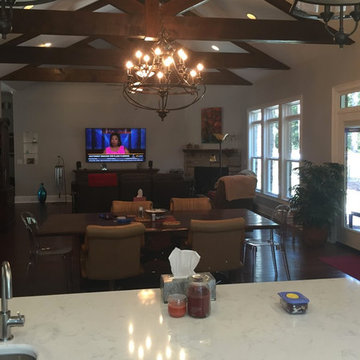
Idées déco pour une grande salle de séjour craftsman ouverte avec un mur gris, parquet foncé, une cheminée d'angle, un manteau de cheminée en brique et un téléviseur fixé au mur.
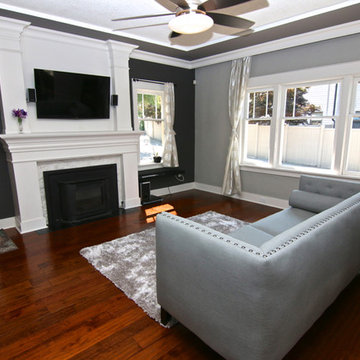
Hand scraped Alder hardwood, with a custom mantle crown moulding and window trims. Fir door with Sikkens teak stain.
Idée de décoration pour un petit salon craftsman fermé avec un mur gris, parquet foncé, un poêle à bois, un manteau de cheminée en bois et un téléviseur fixé au mur.
Idée de décoration pour un petit salon craftsman fermé avec un mur gris, parquet foncé, un poêle à bois, un manteau de cheminée en bois et un téléviseur fixé au mur.
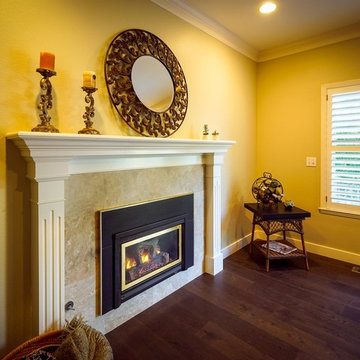
Stylish family room with gas fireplace and ceiling fan. Double pane sliders lead out to beautiful natural landscape and deck.
Staging by Wayka & Gina Bartolacelli. Photography by Michael McInerney.
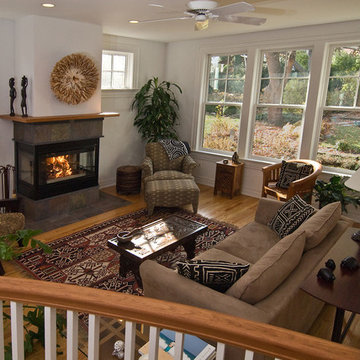
J. W. Smith Photography
Idées déco pour un salon craftsman de taille moyenne et ouvert avec un mur blanc, parquet clair, cheminée suspendue et un manteau de cheminée en pierre.
Idées déco pour un salon craftsman de taille moyenne et ouvert avec un mur blanc, parquet clair, cheminée suspendue et un manteau de cheminée en pierre.
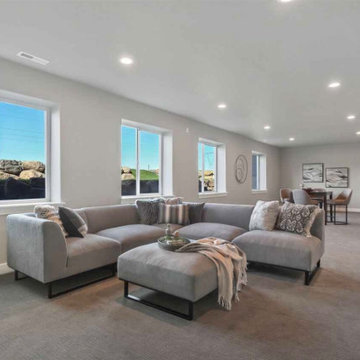
Basement living room
Exemple d'un très grand salon craftsman ouvert avec un mur gris, moquette et un sol gris.
Exemple d'un très grand salon craftsman ouvert avec un mur gris, moquette et un sol gris.
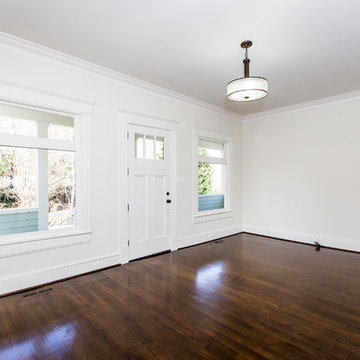
Jim Redmond
Inspiration pour un grand salon craftsman fermé avec un mur beige, parquet foncé, une cheminée standard et un manteau de cheminée en brique.
Inspiration pour un grand salon craftsman fermé avec un mur beige, parquet foncé, une cheminée standard et un manteau de cheminée en brique.
Idées déco de pièces à vivre craftsman
7




