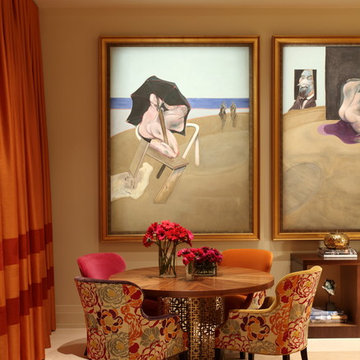Idées déco de pièces à vivre de couleur bois avec moquette
Trier par :
Budget
Trier par:Populaires du jour
81 - 100 sur 846 photos
1 sur 3
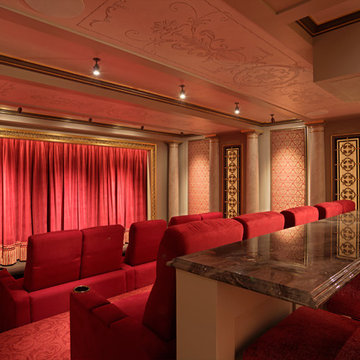
The cinema also includes a marble bar top with high seating to accommodate those with drinks or snacks. The red velvet curtain adds the final touch, parting to reveal the movie screen..
Scott Bergmann Photography
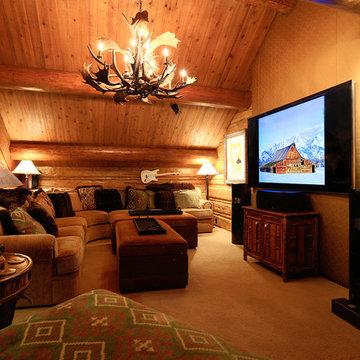
Réalisation d'une salle de cinéma chalet de taille moyenne et fermée avec un mur marron, moquette et un téléviseur fixé au mur.
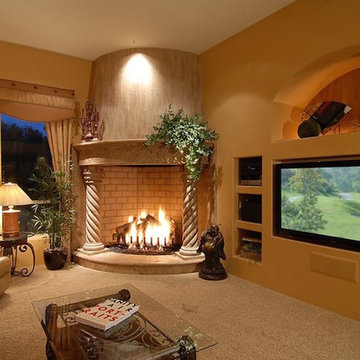
Cette image montre une grande salle de séjour méditerranéenne ouverte avec salle de jeu, un mur jaune, moquette, une cheminée d'angle, un manteau de cheminée en béton, un téléviseur dissimulé et un sol gris.

This custom home built in Hershey, PA received the 2010 Custom Home of the Year Award from the Home Builders Association of Metropolitan Harrisburg. An upscale home perfect for a family features an open floor plan, three-story living, large outdoor living area with a pool and spa, and many custom details that make this home unique.
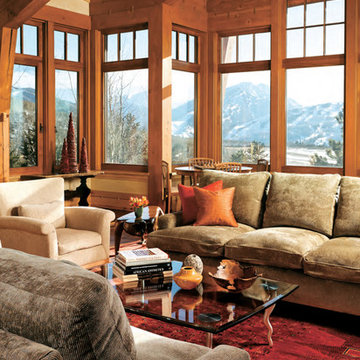
Aspen Hilltop family retreat:the living room celebrates America with craft artisan furnishings, local elements from nature were brought inside from the colors found in the trees, leaves and rocks outside. A motorized sun shade was built into the trim details so the views are optimized.
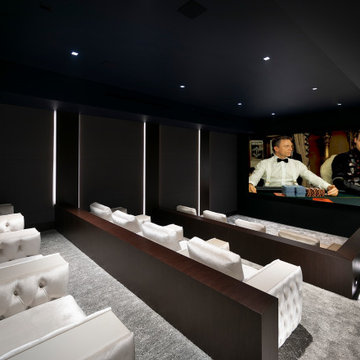
Cette image montre une très grande salle de cinéma design ouverte avec un mur noir, moquette, un écran de projection et un sol gris.
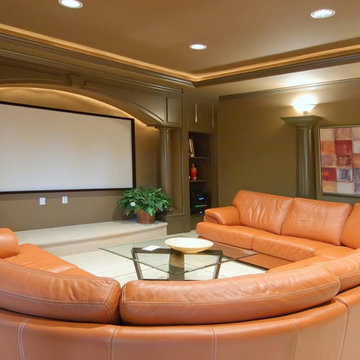
Exemple d'une grande salle de cinéma chic fermée avec un mur beige, moquette, un écran de projection et un sol beige.
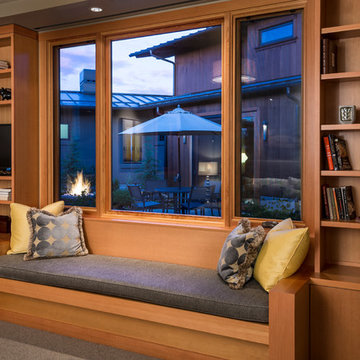
Chandler Photography
Inspiration pour une salle de séjour design de taille moyenne avec une bibliothèque ou un coin lecture, un mur gris et moquette.
Inspiration pour une salle de séjour design de taille moyenne avec une bibliothèque ou un coin lecture, un mur gris et moquette.
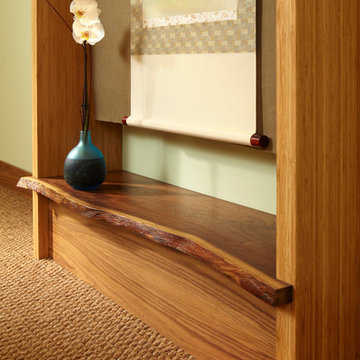
A detail view of the 'Tokonoma', showing the live edge walnut slab.
Réalisation d'un salon asiatique de taille moyenne avec un mur vert, moquette, aucun téléviseur et aucune cheminée.
Réalisation d'un salon asiatique de taille moyenne avec un mur vert, moquette, aucun téléviseur et aucune cheminée.
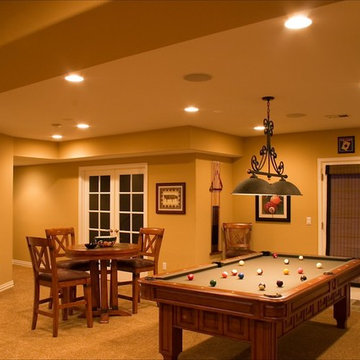
Photo By: Brothers Construction
Cette image montre une grande salle de séjour traditionnelle avec un mur jaune et moquette.
Cette image montre une grande salle de séjour traditionnelle avec un mur jaune et moquette.
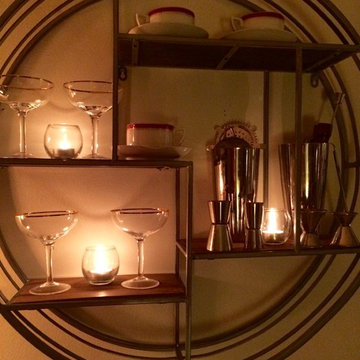
Inspiration pour un petit salon bohème ouvert avec un bar de salon, un mur beige, moquette, aucune cheminée et aucun téléviseur.
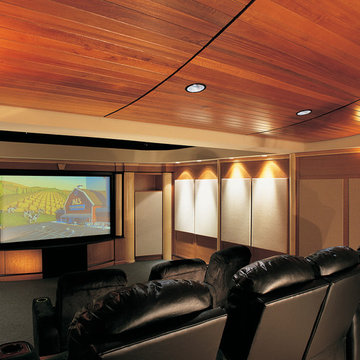
Idée de décoration pour une grande salle de cinéma tradition fermée avec un mur beige, moquette et un téléviseur encastré.
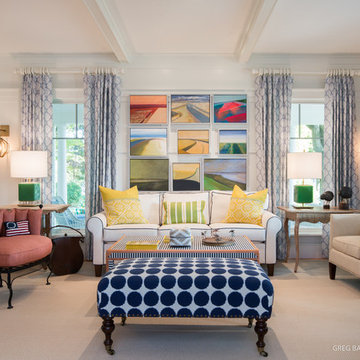
A home this vibrant is something to admire. We worked alongside Greg Baudoin Interior Design, who brought this home to life using color. Together, we saturated the cottage retreat with floor to ceiling personality and custom finishes. The rich color palette presented in the décor pairs beautifully with natural materials such as Douglas fir planks and maple end cut countertops.
Surprising features lie around every corner. In one room alone you’ll find a woven fabric ceiling and a custom wooden bench handcrafted by Birchwood carpenters. As you continue throughout the home, you’ll admire the custom made nickel slot walls and glimpses of brass hardware. As they say, the devil is in the detail.
Photo credit: Jacqueline Southby

Earthy tones and rich colors evolve together at this Laurel Hollow Manor that graces the North Shore. An ultra comfortable leather Chesterfield sofa and a mix of 19th century antiques gives this grand room a feel of relaxed but rich ambiance.

These pocket doors close to create an isolated media room or left open, keep the floor plan flowing from the entrance throughout the home.
Pocket doors save space and allow the hung art to be viewed anytime.
Also available with our patented Catch 'N' Close soft closing system
(Burlington, ON)
Sliding Door Track - Type C Double Crowderframe
www.tessalinden.ca
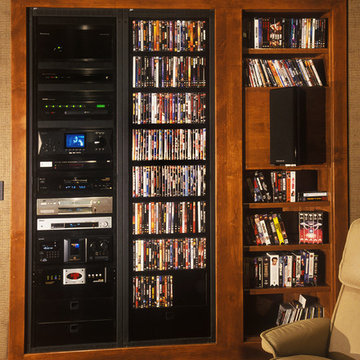
The equipment is tastefully displayed in a Middle Atlantic rack with plenty of storage for movies. Yes kids, we actually had to play a movie with a disk at one time. Arcane, in know.

H2D worked with the clients to update their Bellevue midcentury modern home. The living room was remodeled to accent the vaulted wood ceiling. A built-in office space was designed between the living room and kitchen areas. A see-thru fireplace and built-in bookcases provide connection between the living room and dining room.
Design by; Heidi Helgeson, H2D Architecture + Design
Built by: Harjo Construction

Project by Wiles Design Group. Their Cedar Rapids-based design studio serves the entire Midwest, including Iowa City, Dubuque, Davenport, and Waterloo, as well as North Missouri and St. Louis.
For more about Wiles Design Group, see here: https://wilesdesigngroup.com/
To learn more about this project, see here: https://wilesdesigngroup.com/relaxed-family-home
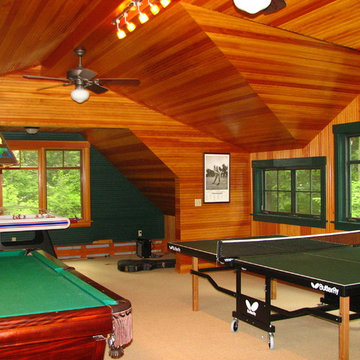
Exemple d'une salle de séjour chic de taille moyenne avec salle de jeu et moquette.
Idées déco de pièces à vivre de couleur bois avec moquette
5




