Idées déco de pièces à vivre de couleur bois avec moquette
Trier par :
Budget
Trier par:Populaires du jour
101 - 120 sur 845 photos
1 sur 3
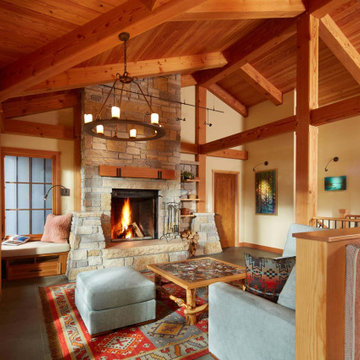
Up North lakeside living all year round. An outdoor lifestyle—and don’t forget the dog. Windows cracked every night for fresh air and woodland sounds. Art and artifacts to display and appreciate. Spaces for reading. Love of a turquoise blue. LiLu Interiors helped a cultured, outdoorsy couple create their year-round home near Lutsen as a place of live, work, and retreat, using inviting materials, detailing, and décor that say “Welcome,” muddy paws or not.
----
Project designed by Minneapolis interior design studio LiLu Interiors. They serve the Minneapolis-St. Paul area including Wayzata, Edina, and Rochester, and they travel to the far-flung destinations that their upscale clientele own second homes in.
-----
For more about LiLu Interiors, click here: https://www.liluinteriors.com/
----
To learn more about this project, click here:
https://www.liluinteriors.com/blog/portfolio-items/lake-spirit-retreat/
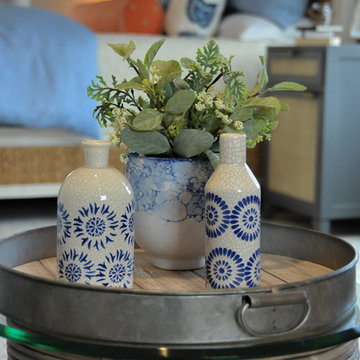
Cette photo montre un salon bord de mer ouvert avec un mur gris, moquette et un sol gris.
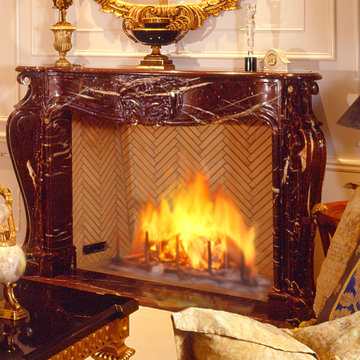
Louis XIV French marble fireplace surround
Réalisation d'un grand salon tradition fermé avec une salle de réception, un mur blanc, moquette, une cheminée standard et un manteau de cheminée en pierre.
Réalisation d'un grand salon tradition fermé avec une salle de réception, un mur blanc, moquette, une cheminée standard et un manteau de cheminée en pierre.

Libraries can add a lot of fun to a house. Now throw in a fireplace and you have a great place to pull up with a book. A cozy spot you will never want to leave.
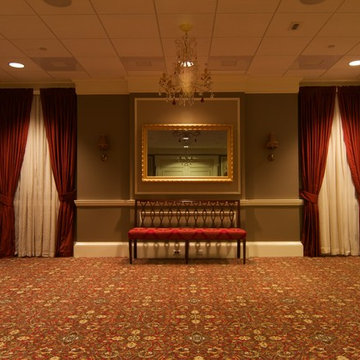
Larry White Photography
Exemple d'une grande salle de cinéma victorienne fermée avec un mur beige, moquette et un téléviseur fixé au mur.
Exemple d'une grande salle de cinéma victorienne fermée avec un mur beige, moquette et un téléviseur fixé au mur.
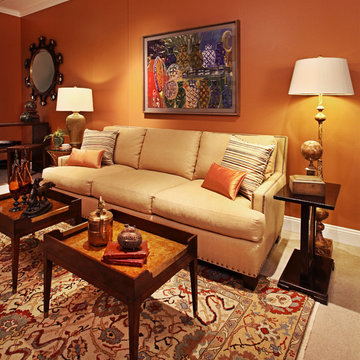
Warm and cozy describes this small lounge area adjacent to a casual dining space. Silk throw pillows add a bit of color to this Lillian August linen sofa.
Photo credit: Jeff Garland
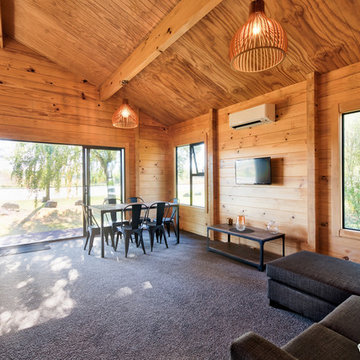
Spacious yet compact open plan living.
Cette photo montre un petit salon scandinave ouvert avec un mur marron, moquette et un sol gris.
Cette photo montre un petit salon scandinave ouvert avec un mur marron, moquette et un sol gris.
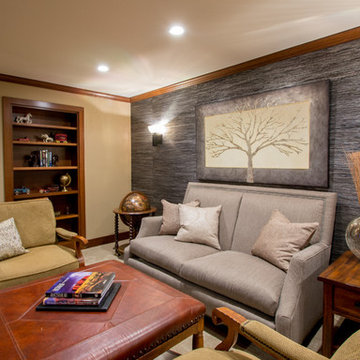
Project by Wiles Design Group. Their Cedar Rapids-based design studio serves the entire Midwest, including Iowa City, Dubuque, Davenport, and Waterloo, as well as North Missouri and St. Louis.
For more about Wiles Design Group, see here: https://wilesdesigngroup.com/
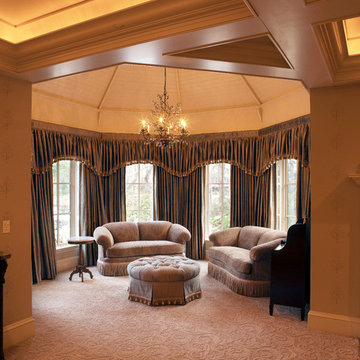
Idée de décoration pour un salon victorien de taille moyenne et ouvert avec une salle de réception, un mur beige, moquette, une cheminée standard, un manteau de cheminée en plâtre et aucun téléviseur.
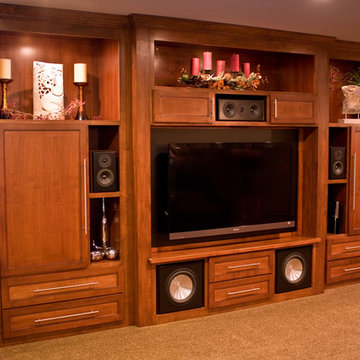
A combination home theater and cigar smoking room. This room features a walk-up bar with a kegerator and beverage cooler, built-in cigar humidor, integral exhaust fan, and a secret storage area in addition to the home theater.
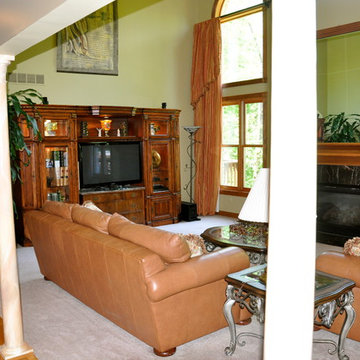
Hannah Gilker Photography
Aménagement d'une salle de séjour mansardée ou avec mezzanine classique de taille moyenne avec un mur vert, moquette, une cheminée standard, un manteau de cheminée en carrelage et un téléviseur indépendant.
Aménagement d'une salle de séjour mansardée ou avec mezzanine classique de taille moyenne avec un mur vert, moquette, une cheminée standard, un manteau de cheminée en carrelage et un téléviseur indépendant.
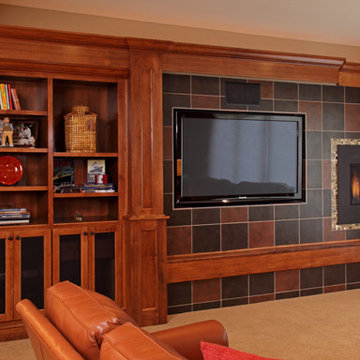
Greg Page Photography
Cette image montre une grande salle de séjour traditionnelle ouverte avec salle de jeu, un mur beige, moquette, une cheminée standard, un manteau de cheminée en pierre et un téléviseur encastré.
Cette image montre une grande salle de séjour traditionnelle ouverte avec salle de jeu, un mur beige, moquette, une cheminée standard, un manteau de cheminée en pierre et un téléviseur encastré.
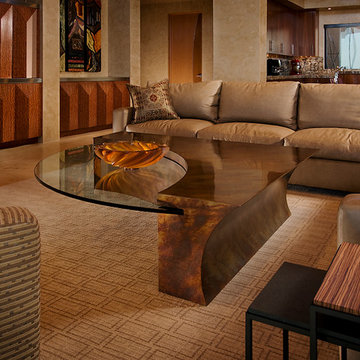
Contemporary coffee tables custom designed to fit the needs of our clients, add a new level of style and function to each space. These furniture pieces are made by artisan woodworkers and metal sculptors in Arizona.
Designed by Design Directives, LLC., who are based in Scottsdale and serving throughout Phoenix, Paradise Valley, Cave Creek, Carefree, and Sedona.
For more about Design Directives, click here: https://susanherskerasid.com/
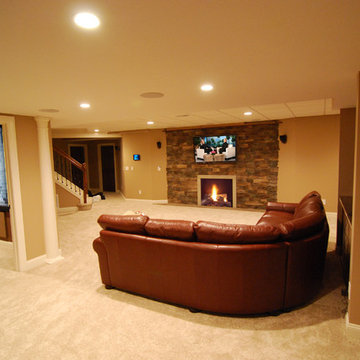
Clint Buhler
Inspiration pour une salle de cinéma traditionnelle de taille moyenne et ouverte avec moquette, un mur blanc et un téléviseur encastré.
Inspiration pour une salle de cinéma traditionnelle de taille moyenne et ouverte avec moquette, un mur blanc et un téléviseur encastré.
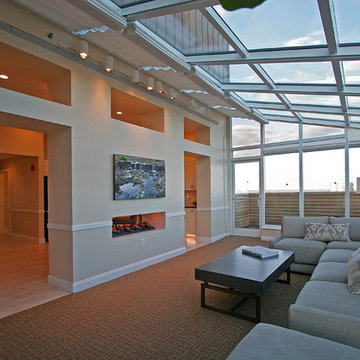
Photographer - Kevin Dailey www.kevindaileyimages.com
Cette image montre une grande véranda traditionnelle avec moquette, une cheminée double-face, un puits de lumière et un sol marron.
Cette image montre une grande véranda traditionnelle avec moquette, une cheminée double-face, un puits de lumière et un sol marron.
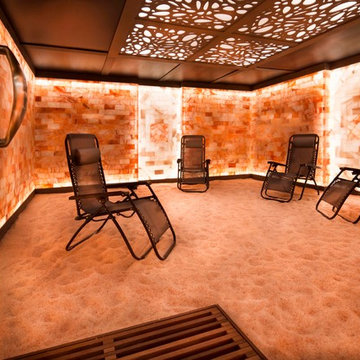
Himalayan salt cave for yoga, relaxation and purification.
Jeff Dow Photography
Aménagement d'une grande véranda éclectique avec moquette, aucune cheminée, un plafond standard et un sol marron.
Aménagement d'une grande véranda éclectique avec moquette, aucune cheminée, un plafond standard et un sol marron.
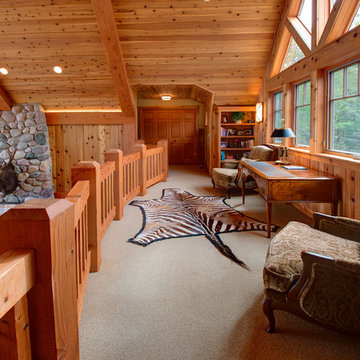
Inspiration pour une salle de séjour mansardée ou avec mezzanine chalet de taille moyenne avec un mur marron, moquette, aucune cheminée, aucun téléviseur et un sol beige.
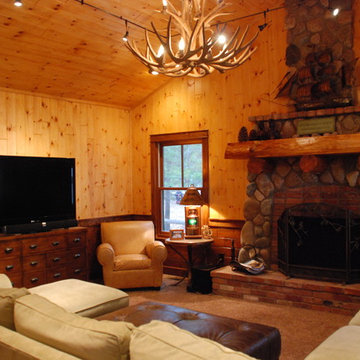
Cette image montre un salon mansardé ou avec mezzanine traditionnel avec un mur marron, moquette, une cheminée standard, un manteau de cheminée en pierre et un téléviseur indépendant.

Our Carmel design-build studio was tasked with organizing our client’s basement and main floor to improve functionality and create spaces for entertaining.
In the basement, the goal was to include a simple dry bar, theater area, mingling or lounge area, playroom, and gym space with the vibe of a swanky lounge with a moody color scheme. In the large theater area, a U-shaped sectional with a sofa table and bar stools with a deep blue, gold, white, and wood theme create a sophisticated appeal. The addition of a perpendicular wall for the new bar created a nook for a long banquette. With a couple of elegant cocktail tables and chairs, it demarcates the lounge area. Sliding metal doors, chunky picture ledges, architectural accent walls, and artsy wall sconces add a pop of fun.
On the main floor, a unique feature fireplace creates architectural interest. The traditional painted surround was removed, and dark large format tile was added to the entire chase, as well as rustic iron brackets and wood mantel. The moldings behind the TV console create a dramatic dimensional feature, and a built-in bench along the back window adds extra seating and offers storage space to tuck away the toys. In the office, a beautiful feature wall was installed to balance the built-ins on the other side. The powder room also received a fun facelift, giving it character and glitz.
---
Project completed by Wendy Langston's Everything Home interior design firm, which serves Carmel, Zionsville, Fishers, Westfield, Noblesville, and Indianapolis.
For more about Everything Home, see here: https://everythinghomedesigns.com/
To learn more about this project, see here:
https://everythinghomedesigns.com/portfolio/carmel-indiana-posh-home-remodel
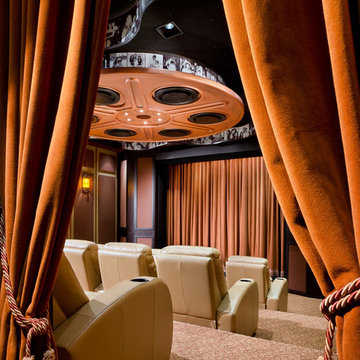
Ceiling element large movie reel, circles are speakers, small stage for shows put on by the children, seating for 15, reclining chairs, clear film with family pictures from movie reel.
Idées déco de pièces à vivre de couleur bois avec moquette
6



