Idées déco de pièces à vivre de couleur bois avec une cheminée
Trier par :
Budget
Trier par:Populaires du jour
41 - 60 sur 3 546 photos
1 sur 3

Inspired by local fishing shacks and wharf buildings dotting the coast of Maine, this re-imagined summer cottage interweaves large glazed openings with simple taut-skinned New England shingled cottage forms.
Photos by Tome Crane, c 2010.

Modern pool and cabana where the granite ledge of Gloucester Harbor meet the manicured grounds of this private residence. The modest-sized building is an overachiever, with its soaring roof and glass walls striking a modern counterpoint to the property’s century-old shingle style home.
Photo by: Nat Rea Photography

Living room designed with great care. Fireplace is lit.
Idées déco pour une salle de séjour rétro de taille moyenne avec parquet foncé, une cheminée standard, un manteau de cheminée en brique, un mur gris et un téléviseur indépendant.
Idées déco pour une salle de séjour rétro de taille moyenne avec parquet foncé, une cheminée standard, un manteau de cheminée en brique, un mur gris et un téléviseur indépendant.

A mixture of classic construction and modern European furnishings redefines mountain living in this second home in charming Lahontan in Truckee, California. Designed for an active Bay Area family, this home is relaxed, comfortable and fun.
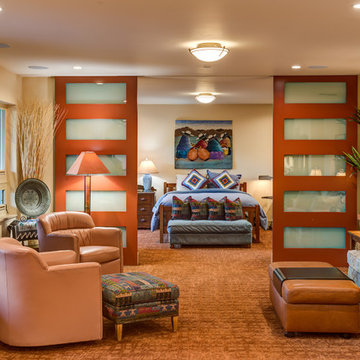
Cette image montre un salon sud-ouest américain avec un mur beige, moquette, une cheminée standard, un manteau de cheminée en pierre, un téléviseur fixé au mur et un sol orange.

Henrik Nero
Exemple d'un salon gris et noir scandinave fermé et de taille moyenne avec un mur gris, parquet peint, une cheminée d'angle, un manteau de cheminée en carrelage et une salle de réception.
Exemple d'un salon gris et noir scandinave fermé et de taille moyenne avec un mur gris, parquet peint, une cheminée d'angle, un manteau de cheminée en carrelage et une salle de réception.

Idées déco pour un salon gris et noir moderne de taille moyenne et ouvert avec un mur bleu, un sol en bois brun, une cheminée d'angle, aucun téléviseur et une salle de réception.

Working with a long time resident, creating a unified look out of the varied styles found in the space while increasing the size of the home was the goal of this project.
Both of the home’s bathrooms were renovated to further the contemporary style of the space, adding elements of color as well as modern bathroom fixtures. Further additions to the master bathroom include a frameless glass door enclosure, green wall tiles, and a stone bar countertop with wall-mounted faucets.
The guest bathroom uses a more minimalistic design style, employing a white color scheme, free standing sink and a modern enclosed glass shower.
The kitchen maintains a traditional style with custom white kitchen cabinets, a Carrera marble countertop, banquet seats and a table with blue accent walls that add a splash of color to the space.

Breathtaking views of the incomparable Big Sur Coast, this classic Tuscan design of an Italian farmhouse, combined with a modern approach creates an ambiance of relaxed sophistication for this magnificent 95.73-acre, private coastal estate on California’s Coastal Ridge. Five-bedroom, 5.5-bath, 7,030 sq. ft. main house, and 864 sq. ft. caretaker house over 864 sq. ft. of garage and laundry facility. Commanding a ridge above the Pacific Ocean and Post Ranch Inn, this spectacular property has sweeping views of the California coastline and surrounding hills. “It’s as if a contemporary house were overlaid on a Tuscan farm-house ruin,” says decorator Craig Wright who created the interiors. The main residence was designed by renowned architect Mickey Muenning—the architect of Big Sur’s Post Ranch Inn, —who artfully combined the contemporary sensibility and the Tuscan vernacular, featuring vaulted ceilings, stained concrete floors, reclaimed Tuscan wood beams, antique Italian roof tiles and a stone tower. Beautifully designed for indoor/outdoor living; the grounds offer a plethora of comfortable and inviting places to lounge and enjoy the stunning views. No expense was spared in the construction of this exquisite estate.

Aménagement d'un salon contemporain avec un mur vert, un sol en bois brun, une cheminée ribbon et un sol orange.
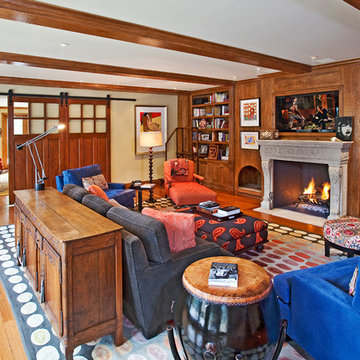
Photos By: Simon Berlyn
Architecture By: Hayne Architects
Project Management By: Matt Myers
Cette image montre une salle de séjour traditionnelle avec un mur beige, un sol en bois brun, une cheminée standard et un téléviseur fixé au mur.
Cette image montre une salle de séjour traditionnelle avec un mur beige, un sol en bois brun, une cheminée standard et un téléviseur fixé au mur.

Our clients wanted the ultimate modern farmhouse custom dream home. They found property in the Santa Rosa Valley with an existing house on 3 ½ acres. They could envision a new home with a pool, a barn, and a place to raise horses. JRP and the clients went all in, sparing no expense. Thus, the old house was demolished and the couple’s dream home began to come to fruition.
The result is a simple, contemporary layout with ample light thanks to the open floor plan. When it comes to a modern farmhouse aesthetic, it’s all about neutral hues, wood accents, and furniture with clean lines. Every room is thoughtfully crafted with its own personality. Yet still reflects a bit of that farmhouse charm.
Their considerable-sized kitchen is a union of rustic warmth and industrial simplicity. The all-white shaker cabinetry and subway backsplash light up the room. All white everything complimented by warm wood flooring and matte black fixtures. The stunning custom Raw Urth reclaimed steel hood is also a star focal point in this gorgeous space. Not to mention the wet bar area with its unique open shelves above not one, but two integrated wine chillers. It’s also thoughtfully positioned next to the large pantry with a farmhouse style staple: a sliding barn door.
The master bathroom is relaxation at its finest. Monochromatic colors and a pop of pattern on the floor lend a fashionable look to this private retreat. Matte black finishes stand out against a stark white backsplash, complement charcoal veins in the marble looking countertop, and is cohesive with the entire look. The matte black shower units really add a dramatic finish to this luxurious large walk-in shower.
Photographer: Andrew - OpenHouse VC
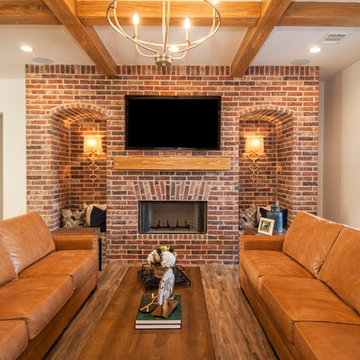
This farmhouse chic formal living room is the perfect combination of style and comfort - complete with two unique nooks for extra seating!
Idées déco pour un salon campagne de taille moyenne et ouvert avec un mur blanc, un sol en bois brun, une cheminée standard, un manteau de cheminée en brique, un téléviseur fixé au mur et un sol marron.
Idées déco pour un salon campagne de taille moyenne et ouvert avec un mur blanc, un sol en bois brun, une cheminée standard, un manteau de cheminée en brique, un téléviseur fixé au mur et un sol marron.

Aaron Leitz
Aménagement d'un grand salon asiatique ouvert avec un mur beige, parquet clair, une cheminée standard, un manteau de cheminée en métal, aucun téléviseur et un sol marron.
Aménagement d'un grand salon asiatique ouvert avec un mur beige, parquet clair, une cheminée standard, un manteau de cheminée en métal, aucun téléviseur et un sol marron.
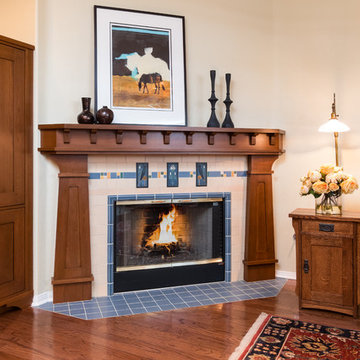
Idées déco pour un salon craftsman de taille moyenne et fermé avec une salle de réception, un mur beige, un sol en bois brun, une cheminée d'angle, aucun téléviseur, un sol marron et un manteau de cheminée en carrelage.
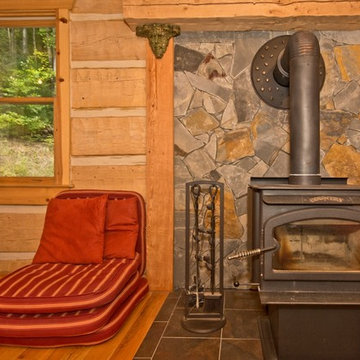
Exemple d'un petit salon montagne ouvert avec un mur beige, un sol en bois brun, un poêle à bois et aucun téléviseur.
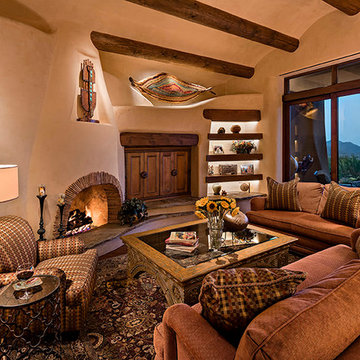
Cette image montre une salle de séjour sud-ouest américain ouverte avec une cheminée standard et un manteau de cheminée en plâtre.

To optimize the views of the lake and maximize natural ventilation this 8,600 square-foot woodland oasis accomplishes just that and more. A selection of local materials of varying scales for the exterior and interior finishes, complements the surrounding environment and boast a welcoming setting for all to enjoy. A perfect combination of skirl siding and hand dipped shingles unites the exterior palette and allows for the interior finishes of aged pine paneling and douglas fir trim to define the space.
This residence, houses a main-level master suite, a guest suite, and two upper-level bedrooms. An open-concept scheme creates a kitchen, dining room, living room and screened porch perfect for large family gatherings at the lake. Whether you want to enjoy the beautiful lake views from the expansive deck or curled up next to the natural stone fireplace, this stunning lodge offers a wide variety of spatial experiences.
Photographer: Joseph St. Pierre
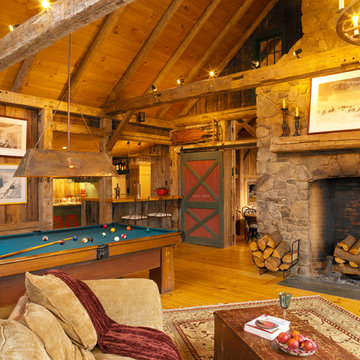
Larry Asam Photography
Cette image montre une salle de séjour rustique avec un sol en bois brun, une cheminée standard, aucun téléviseur et un manteau de cheminée en pierre.
Cette image montre une salle de séjour rustique avec un sol en bois brun, une cheminée standard, aucun téléviseur et un manteau de cheminée en pierre.
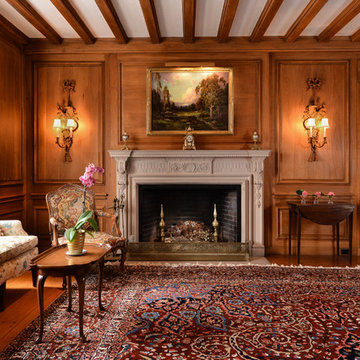
www.BrianDohertypd.com
Aménagement d'un grand salon classique avec une salle de réception, un mur marron, un sol en bois brun, une cheminée standard et aucun téléviseur.
Aménagement d'un grand salon classique avec une salle de réception, un mur marron, un sol en bois brun, une cheminée standard et aucun téléviseur.
Idées déco de pièces à vivre de couleur bois avec une cheminée
3



