Idées déco de pièces à vivre de taille moyenne avec cheminée suspendue
Trier par :
Budget
Trier par:Populaires du jour
41 - 60 sur 1 993 photos
1 sur 3
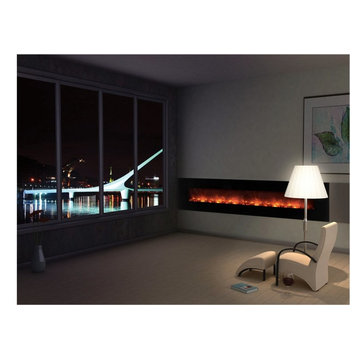
Nowadays, more and more people are cutting off their cable and opt to not own a TV at all. Wether you are a part of this trend or just want your living room to be more classy, wall mounted electric fireplace can be a good TV replacement in your living room. It creates a beautiful focal point and welcoming ambiance.
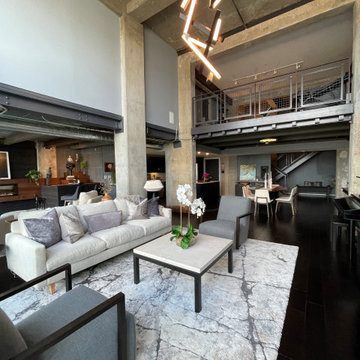
Organic Contemporary Design in an Industrial Setting… Organic Contemporary elements in an industrial building is a natural fit. Turner Design Firm designers Tessea McCrary and Jeanine Turner created a warm inviting home in the iconic Silo Point Luxury Condominiums.
Industrial Features Enhanced… Neutral stacked stone tiles work perfectly to enhance the original structural exposed steel beams. Our lighting selection were chosen to mimic the structural elements. Charred wood, natural walnut and steel-look tiles were all chosen as a gesture to the industrial era’s use of raw materials.
Creating a Cohesive Look with Furnishings and Accessories… Designer Tessea McCrary added luster with curated furnishings, fixtures and accessories. Her selections of color and texture using a pallet of cream, grey and walnut wood with a hint of blue and black created an updated classic contemporary look complimenting the industrial vide.
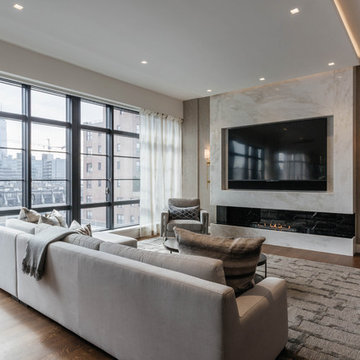
Pièce de résistance, a custom marble fireplace framing an 80" television.
Photo Credit: Nick Glimenakis
Idées déco pour un salon contemporain de taille moyenne et ouvert avec un bar de salon, un mur beige, parquet foncé, cheminée suspendue, un manteau de cheminée en pierre, un téléviseur fixé au mur et un sol marron.
Idées déco pour un salon contemporain de taille moyenne et ouvert avec un bar de salon, un mur beige, parquet foncé, cheminée suspendue, un manteau de cheminée en pierre, un téléviseur fixé au mur et un sol marron.
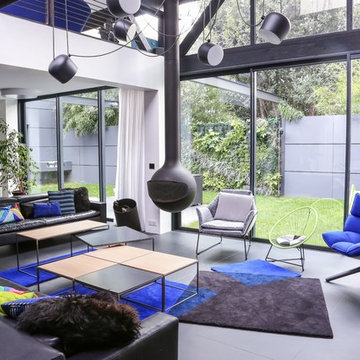
Idée de décoration pour un salon design de taille moyenne et ouvert avec un mur blanc, sol en béton ciré, cheminée suspendue et aucun téléviseur.
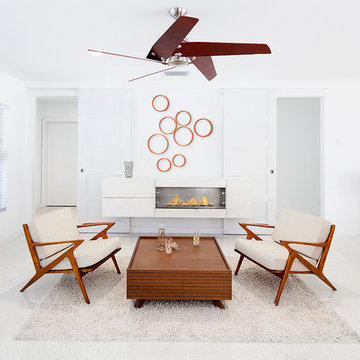
Stephanie LaVigne Villeneuve
Exemple d'un salon rétro de taille moyenne et ouvert avec un mur blanc, cheminée suspendue et aucun téléviseur.
Exemple d'un salon rétro de taille moyenne et ouvert avec un mur blanc, cheminée suspendue et aucun téléviseur.

12 ft foot electric fireplace new wall build with flat screen Television and wood mantel
Réalisation d'une salle de séjour minimaliste de taille moyenne avec un mur blanc, un sol en carrelage de céramique, cheminée suspendue, un manteau de cheminée en plâtre, un téléviseur fixé au mur, un sol marron et un plafond voûté.
Réalisation d'une salle de séjour minimaliste de taille moyenne avec un mur blanc, un sol en carrelage de céramique, cheminée suspendue, un manteau de cheminée en plâtre, un téléviseur fixé au mur, un sol marron et un plafond voûté.

Organic Contemporary Design in an Industrial Setting… Organic Contemporary elements in an industrial building is a natural fit. Turner Design Firm designers Tessea McCrary and Jeanine Turner created a warm inviting home in the iconic Silo Point Luxury Condominiums.
Transforming the Least Desirable Feature into the Best… We pride ourselves with the ability to take the least desirable feature of a home and transform it into the most pleasant. This condo is a perfect example. In the corner of the open floor living space was a large drywalled platform. We designed a fireplace surround and multi-level platform using warm walnut wood and black charred wood slats. We transformed the space into a beautiful and inviting sitting area with the help of skilled carpenter, Jeremy Puissegur of Cajun Crafted and experienced installer, Fred Schneider
Industrial Features Enhanced… Neutral stacked stone tiles work perfectly to enhance the original structural exposed steel beams. Our lighting selection were chosen to mimic the structural elements. Charred wood, natural walnut and steel-look tiles were all chosen as a gesture to the industrial era’s use of raw materials.
Creating a Cohesive Look with Furnishings and Accessories… Designer Tessea McCrary added luster with curated furnishings, fixtures and accessories. Her selections of color and texture using a pallet of cream, grey and walnut wood with a hint of blue and black created an updated classic contemporary look complimenting the industrial vide.
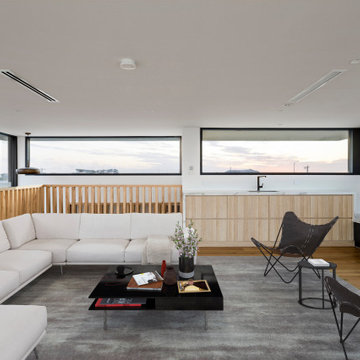
The attic living space on the top level allowing sweeping views through large windows. Internally, an illusion of greater space has been created via high ceilings, extensive glazing, a bespoke central floating staircase and a restrained palette of natural colours and materials, including timber and marble.
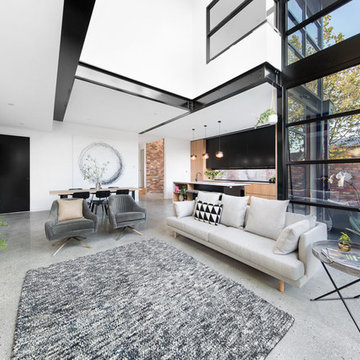
The room was designed to open up and reveal itself as you walked through it to the two storey glazed rear wall. The space is comfortable and welcoming.
Photography info@aspect11.com.au | 0432 254 203
Westgarth Homes 0433 145 611
https://www.instagram.com/steel.reveals/
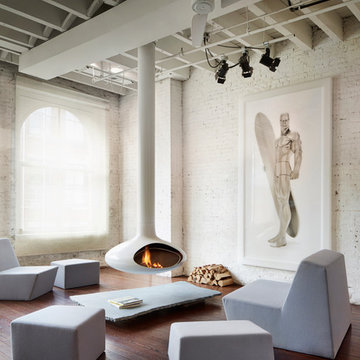
Cette image montre un salon urbain de taille moyenne et ouvert avec un mur blanc, un sol en bois brun, cheminée suspendue, une salle de réception, un manteau de cheminée en métal, aucun téléviseur et un sol marron.
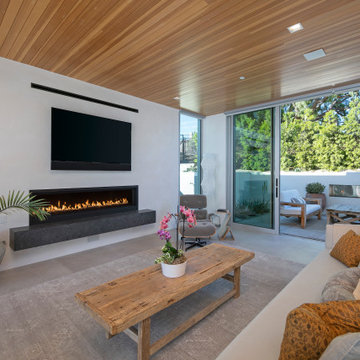
Landscape Architect: Kiesel Design
Contractor: Allen Construction
Photographer: Jim Bartsch
Inspiration pour un salon design de taille moyenne et ouvert avec un mur blanc, un sol en carrelage de porcelaine, cheminée suspendue, un manteau de cheminée en métal, un téléviseur fixé au mur, un sol beige et un plafond en bois.
Inspiration pour un salon design de taille moyenne et ouvert avec un mur blanc, un sol en carrelage de porcelaine, cheminée suspendue, un manteau de cheminée en métal, un téléviseur fixé au mur, un sol beige et un plafond en bois.

Our newest model home - the Avalon by J. Michael Fine Homes is now open in Twin Rivers Subdivision - Parrish FL
visit www.JMichaelFineHomes.com for all photos.
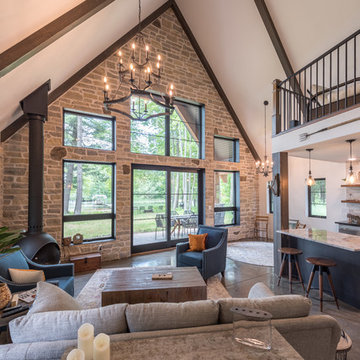
Idée de décoration pour un salon chalet de taille moyenne et ouvert avec une salle de réception, un mur beige, sol en béton ciré, cheminée suspendue, un manteau de cheminée en métal, aucun téléviseur et un sol gris.
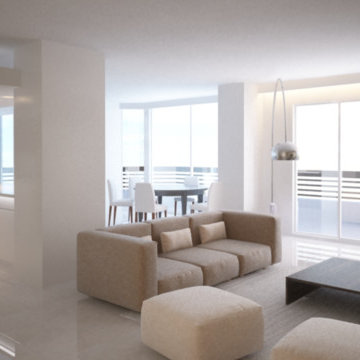
Exemple d'un salon exotique de taille moyenne et fermé avec une salle de réception, un mur marron, un sol en marbre, cheminée suspendue, un manteau de cheminée en métal et un sol beige.
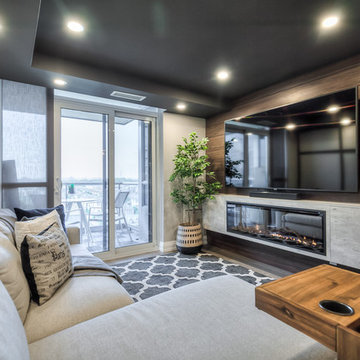
Aménagement d'une salle de séjour contemporaine de taille moyenne et ouverte avec un mur gris, un sol en bois brun, cheminée suspendue, un manteau de cheminée en bois, un téléviseur fixé au mur et un sol gris.
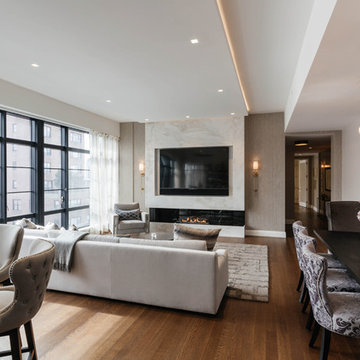
Harmonious grand room incorporating living, dining, and bar area. Photo Credit Nick Glimenakis
Cette photo montre un salon tendance de taille moyenne et ouvert avec un bar de salon, un mur beige, parquet foncé, cheminée suspendue, un manteau de cheminée en pierre, un téléviseur fixé au mur et un sol marron.
Cette photo montre un salon tendance de taille moyenne et ouvert avec un bar de salon, un mur beige, parquet foncé, cheminée suspendue, un manteau de cheminée en pierre, un téléviseur fixé au mur et un sol marron.
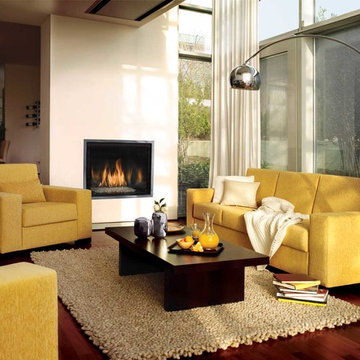
Inspiration pour un salon design de taille moyenne et ouvert avec un mur beige, parquet foncé, cheminée suspendue, un téléviseur fixé au mur, un sol marron et un manteau de cheminée en plâtre.
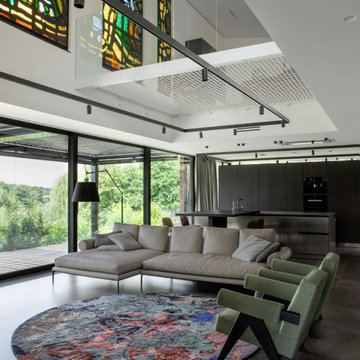
The living room seamlessly blends modern architecture with touches of color and texture, highlighted by a large, vibrant area rug that anchors the room. Above, a series of stained glass windows add a spectrum of colors that contrast beautifully with the neutral palette of the furniture. The open floor plan, enhanced by floor-to-ceiling windows, invites natural light to dance across the sleek kitchen fittings and the comfortable, yet stylish seating arrangements.

The family room that doubles as the home office, is serving up a cozy fireplace glow, and netflix for each and every family member.
Aménagement d'une salle de séjour campagne de taille moyenne et ouverte avec un mur bleu, parquet clair, cheminée suspendue, un manteau de cheminée en lambris de bois, un téléviseur fixé au mur, un sol beige et du lambris de bois.
Aménagement d'une salle de séjour campagne de taille moyenne et ouverte avec un mur bleu, parquet clair, cheminée suspendue, un manteau de cheminée en lambris de bois, un téléviseur fixé au mur, un sol beige et du lambris de bois.
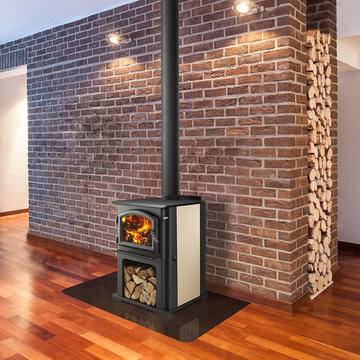
Discover the possibilities. A compact design that provides the perfect amount of heat for smaller spaces. With Quadra-Fire, performance comes standard.
Idées déco de pièces à vivre de taille moyenne avec cheminée suspendue
3



