Idées déco de pièces à vivre de taille moyenne avec cheminée suspendue
Trier par :
Budget
Trier par:Populaires du jour
61 - 80 sur 1 993 photos
1 sur 3
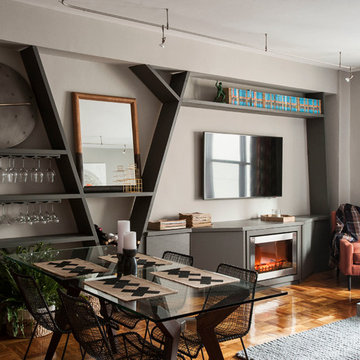
We wanted to give our client a masculine living room that emphasized the modern, clean lines of the architecture and also maximized space for entertaining. With a custom built-in, we were able to define with living and dining areas, provide ample storage, and set the stage for entertaining with wine + glass storage. Comfort was also key, so we selected cozy textures and warm woods all balanced with the large scale art pieces.
Photos by Matthew Williams
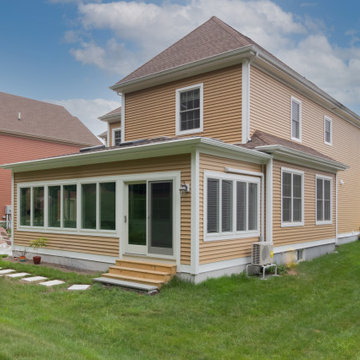
Exemple d'une véranda tendance de taille moyenne avec un sol en carrelage de céramique, cheminée suspendue, un plafond standard et un sol gris.
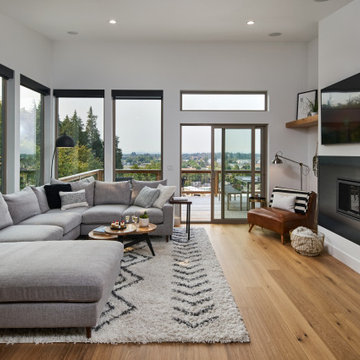
Cozy modern living room with large sectional seating and views of the valley.
Cette photo montre un salon chic de taille moyenne et ouvert avec un mur blanc, parquet clair, cheminée suspendue, un manteau de cheminée en métal, un téléviseur fixé au mur, un sol marron et un plafond voûté.
Cette photo montre un salon chic de taille moyenne et ouvert avec un mur blanc, parquet clair, cheminée suspendue, un manteau de cheminée en métal, un téléviseur fixé au mur, un sol marron et un plafond voûté.

Our clients wanted to increase the size of their kitchen, which was small, in comparison to the overall size of the home. They wanted a more open livable space for the family to be able to hang out downstairs. They wanted to remove the walls downstairs in the front formal living and den making them a new large den/entering room. They also wanted to remove the powder and laundry room from the center of the kitchen, giving them more functional space in the kitchen that was completely opened up to their den. The addition was planned to be one story with a bedroom/game room (flex space), laundry room, bathroom (to serve as the on-suite to the bedroom and pool bath), and storage closet. They also wanted a larger sliding door leading out to the pool.
We demoed the entire kitchen, including the laundry room and powder bath that were in the center! The wall between the den and formal living was removed, completely opening up that space to the entry of the house. A small space was separated out from the main den area, creating a flex space for them to become a home office, sitting area, or reading nook. A beautiful fireplace was added, surrounded with slate ledger, flanked with built-in bookcases creating a focal point to the den. Behind this main open living area, is the addition. When the addition is not being utilized as a guest room, it serves as a game room for their two young boys. There is a large closet in there great for toys or additional storage. A full bath was added, which is connected to the bedroom, but also opens to the hallway so that it can be used for the pool bath.
The new laundry room is a dream come true! Not only does it have room for cabinets, but it also has space for a much-needed extra refrigerator. There is also a closet inside the laundry room for additional storage. This first-floor addition has greatly enhanced the functionality of this family’s daily lives. Previously, there was essentially only one small space for them to hang out downstairs, making it impossible for more than one conversation to be had. Now, the kids can be playing air hockey, video games, or roughhousing in the game room, while the adults can be enjoying TV in the den or cooking in the kitchen, without interruption! While living through a remodel might not be easy, the outcome definitely outweighs the struggles throughout the process.

Our newest model home - the Avalon by J. Michael Fine Homes is now open in Twin Rivers Subdivision - Parrish FL
visit www.JMichaelFineHomes.com for all photos.
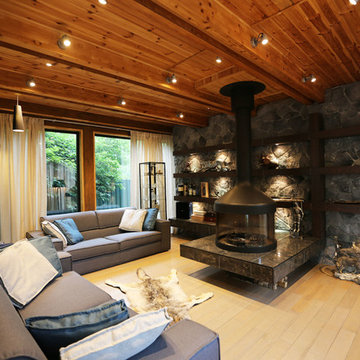
Анкушева Анастасия
Cette image montre un salon design de taille moyenne et fermé avec une bibliothèque ou un coin lecture, un mur gris, parquet clair, cheminée suspendue, un manteau de cheminée en métal, aucun téléviseur et un sol beige.
Cette image montre un salon design de taille moyenne et fermé avec une bibliothèque ou un coin lecture, un mur gris, parquet clair, cheminée suspendue, un manteau de cheminée en métal, aucun téléviseur et un sol beige.
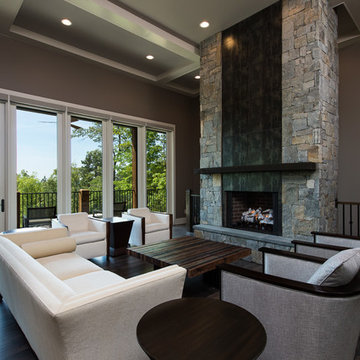
Villa Verona Designs
Idée de décoration pour un salon minimaliste de taille moyenne et ouvert avec une salle de réception, un mur marron, parquet foncé, cheminée suspendue, un manteau de cheminée en pierre et aucun téléviseur.
Idée de décoration pour un salon minimaliste de taille moyenne et ouvert avec une salle de réception, un mur marron, parquet foncé, cheminée suspendue, un manteau de cheminée en pierre et aucun téléviseur.
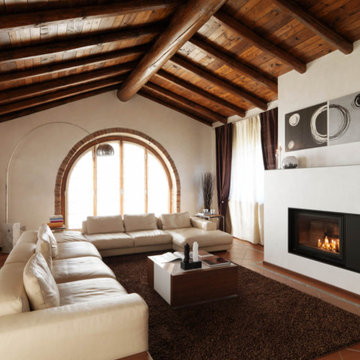
Réalisation d'un salon champêtre de taille moyenne et ouvert avec cheminée suspendue et un téléviseur encastré.
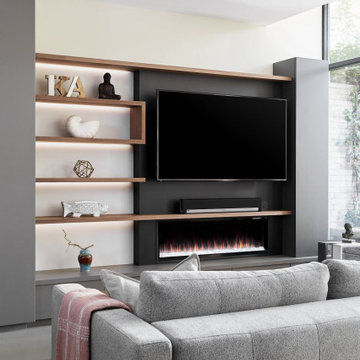
Inspiration pour un salon minimaliste de taille moyenne et ouvert avec un mur beige, sol en béton ciré, cheminée suspendue, un téléviseur encastré et un sol gris.
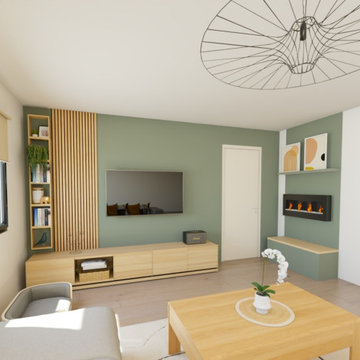
Rendus 3D d'un salon.
Pour ce projet les clients souhaitaient un salon plus chaleureux ainsi qu'une idée d'agencement pour leur cheminée.
Aménagement d'un salon en bois de taille moyenne avec un mur vert, cheminée suspendue et un téléviseur fixé au mur.
Aménagement d'un salon en bois de taille moyenne avec un mur vert, cheminée suspendue et un téléviseur fixé au mur.
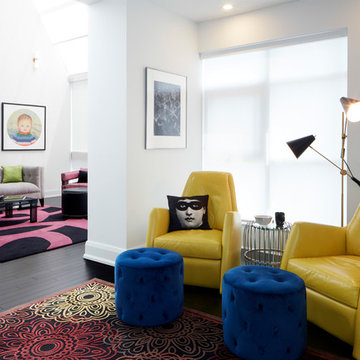
The TV area off the main living/dining room is a cozy yet cheerful space. The client saw this yellow leather swivel chair in a supplier's showroom and had to have it. We immediately saw that this rug from the client's collection would be a perfect fit, and a bright primary colour scheme developed from there.
Ingrid Punwani Photography
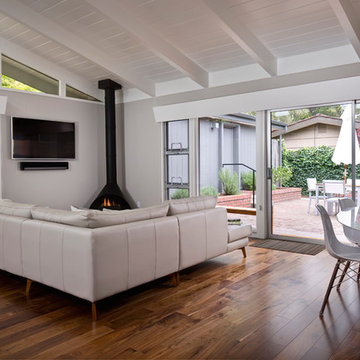
Cette image montre un salon vintage de taille moyenne et ouvert avec un mur gris, parquet foncé, une salle de réception, cheminée suspendue, un manteau de cheminée en métal, un téléviseur fixé au mur et un sol marron.
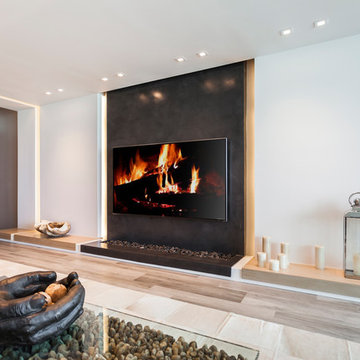
Contemporary interior architecture can be assessed in terms of its own aesthetics. The new technology and finishes puts all of us on our mettle to find ultimate expression of function and beauty.
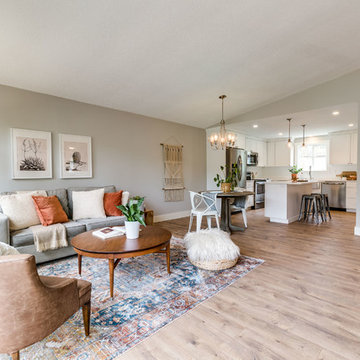
Idée de décoration pour une salle de séjour minimaliste de taille moyenne et ouverte avec un mur gris, sol en stratifié, cheminée suspendue, un manteau de cheminée en bois, un téléviseur fixé au mur et un sol marron.
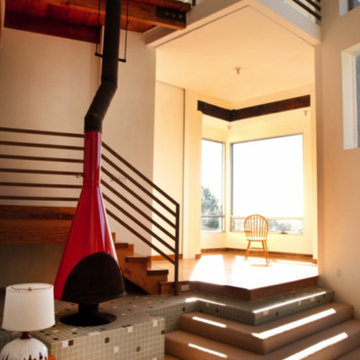
Cette image montre un salon vintage de taille moyenne et ouvert avec une salle de réception, un mur beige, moquette, cheminée suspendue, un manteau de cheminée en métal, aucun téléviseur et un sol beige.
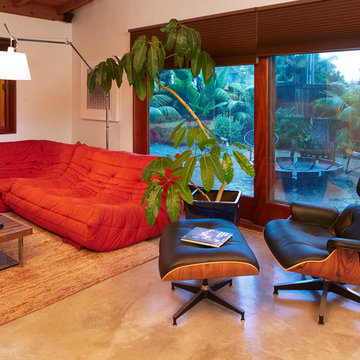
Exemple d'un salon rétro de taille moyenne et ouvert avec un mur blanc, sol en béton ciré, cheminée suspendue et un téléviseur fixé au mur.
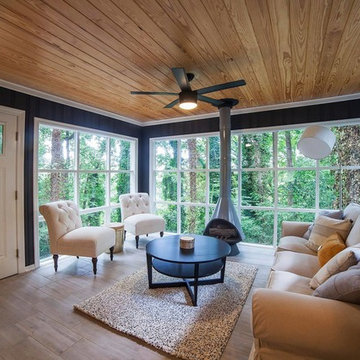
Exemple d'une véranda tendance de taille moyenne avec un sol en carrelage de porcelaine, cheminée suspendue, un manteau de cheminée en métal, un plafond standard et un sol marron.
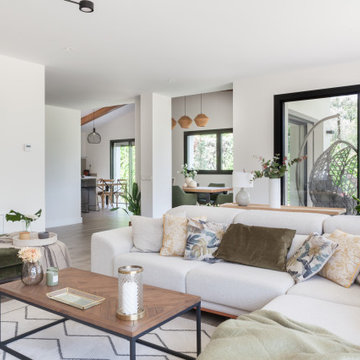
Exemple d'un salon tendance de taille moyenne et ouvert avec un mur blanc, un sol en carrelage de porcelaine, cheminée suspendue, un manteau de cheminée en métal, un téléviseur fixé au mur et un sol marron.
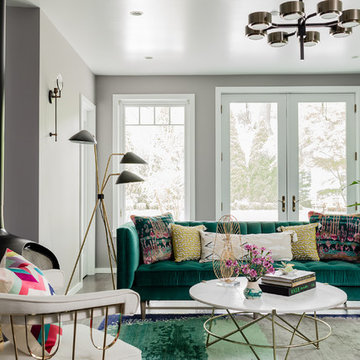
Michael J Lee
Réalisation d'un salon minimaliste de taille moyenne et fermé avec une salle de réception, un mur gris, un sol en bois brun, cheminée suspendue et un sol marron.
Réalisation d'un salon minimaliste de taille moyenne et fermé avec une salle de réception, un mur gris, un sol en bois brun, cheminée suspendue et un sol marron.
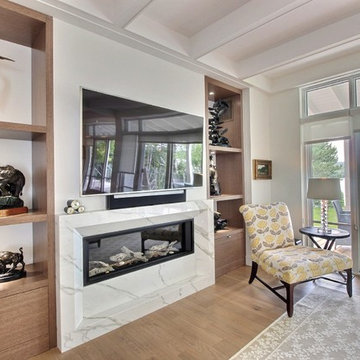
Maison par Construction McKinley
House by Construction McKinley
www.constructionmckinley.com
Cette photo montre un salon tendance de taille moyenne et ouvert avec une salle de réception, un mur blanc, parquet clair, cheminée suspendue et un manteau de cheminée en pierre.
Cette photo montre un salon tendance de taille moyenne et ouvert avec une salle de réception, un mur blanc, parquet clair, cheminée suspendue et un manteau de cheminée en pierre.
Idées déco de pièces à vivre de taille moyenne avec cheminée suspendue
4



