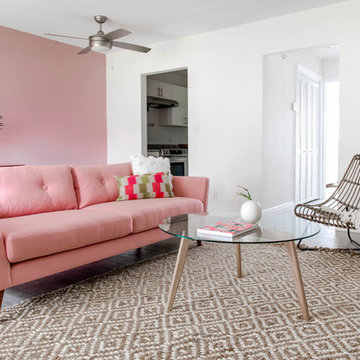Idées déco de pièces à vivre de taille moyenne avec un mur rose
Trier par :
Budget
Trier par:Populaires du jour
61 - 80 sur 911 photos
1 sur 3
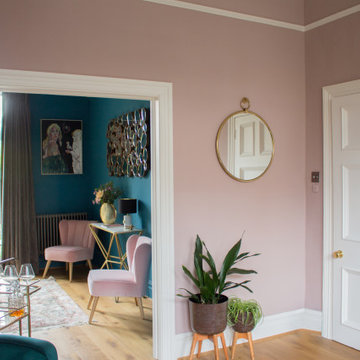
Two Victorian terrace reception rooms have been knocked into one, each has been given its own clearly defined style and function, but together they make a strong style statement. Colours are central to these rooms, with strong teals offset by blush pinks, and they are finished off with antiqued mirrored tiles and brass and gold accents.
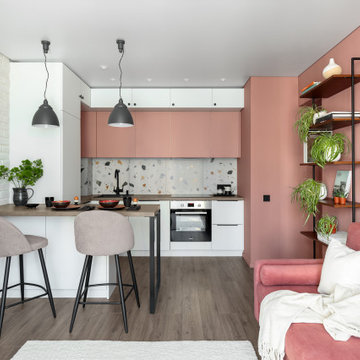
Совмещенная кухня-гостиная с фартуком терраццо и открытым стеллажем и барной стойкой.
Réalisation d'un salon nordique de taille moyenne avec un mur rose, un sol en bois brun et un sol marron.
Réalisation d'un salon nordique de taille moyenne avec un mur rose, un sol en bois brun et un sol marron.
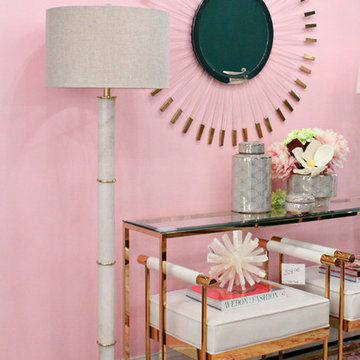
Designer: Jeanette Haley, Photographer: Lori Woodney
Réalisation d'un salon bohème de taille moyenne et fermé avec une salle de réception, un mur rose, moquette, aucune cheminée, aucun téléviseur et un sol multicolore.
Réalisation d'un salon bohème de taille moyenne et fermé avec une salle de réception, un mur rose, moquette, aucune cheminée, aucun téléviseur et un sol multicolore.
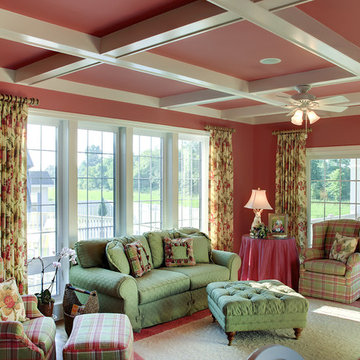
Interior Design - Debbie Carpenter
Photos courtesy of Dave Hubler
Exemple d'un salon chic de taille moyenne et fermé avec un mur rose, une salle de réception, parquet clair, aucune cheminée, aucun téléviseur et un sol marron.
Exemple d'un salon chic de taille moyenne et fermé avec un mur rose, une salle de réception, parquet clair, aucune cheminée, aucun téléviseur et un sol marron.
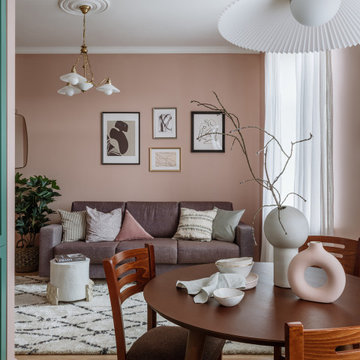
Exemple d'un salon rétro de taille moyenne et ouvert avec un mur rose et parquet clair.
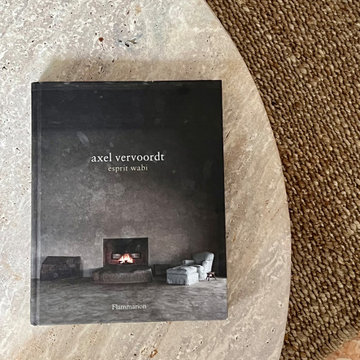
Détails de la pièce de vie : meubles de famille, meubles chinés et artisanat se marient à merveille dans le plus pur esprit wabi-sabi. Ici, le livre culte d'Axel Vervoordt sur le wabi-sabi.
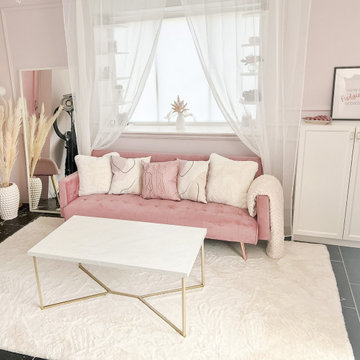
Turning a local butchers shop into a home office for a fitness influencer - What a project to work on and I felt honoured that the client chose to work with me.
This client lives in a beautiful old barn conversion attached to which is the local butchers that sadly closed down during the pandemic leaving it a complete shell and very unloved! My client knew straight away that having her own space just across their forecourt to build her fitness empire was a must!
Here I share some of the E-Design that the client received from me. I played around with floorpans and furniture placement, mood boards based on inspiration the client had spoken to me about.
Her business colour palette has always been very feminine, pinks whites and gold accents was the brief and I think we nailed it! We did some pretty drastic work ripping down the existing tiles and replacing with fresh plastering and panelling and soft pink colour.
The client is a big hit on social media so having a place to film herself, record her podcasts both on her own and with guests and most importantly her coffee station was a big must!
This was such a fun project to work on, for the amount of work that had to be done and the clients budget I think we were able to accomplish a really beautiful, functional, bright home office that encourages efficiency, motivation & growth for her business.
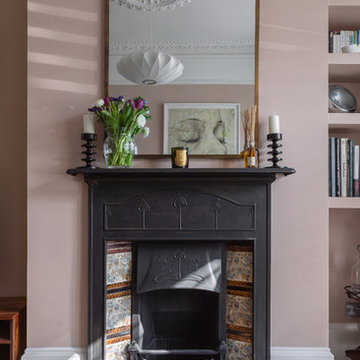
Peter Landers
Exemple d'un salon tendance de taille moyenne et fermé avec un mur rose, un sol en bois brun, une cheminée standard et un manteau de cheminée en carrelage.
Exemple d'un salon tendance de taille moyenne et fermé avec un mur rose, un sol en bois brun, une cheminée standard et un manteau de cheminée en carrelage.
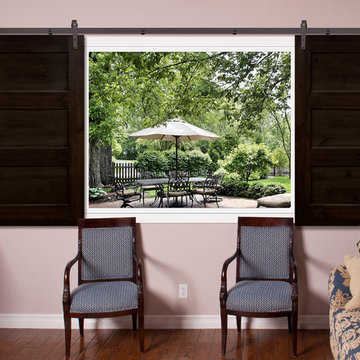
Sliding Barn Doors and Sliding Barn Door Shutters Sunburst announces sliding barn doors and barn door shutters. Our barn doors have numerous options and can be used on doors and windows. Using barn doors as a window treatment is revolutionary--a perfect way to achieve that unique design you've been searching for.
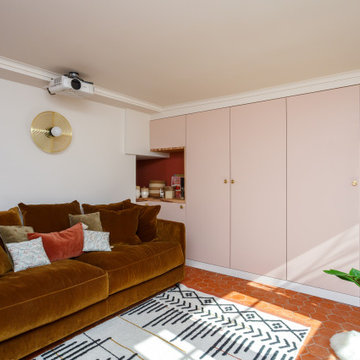
Réalisation d'une salle de cinéma méditerranéenne de taille moyenne avec tomettes au sol, un sol rouge, un mur rose et un écran de projection.
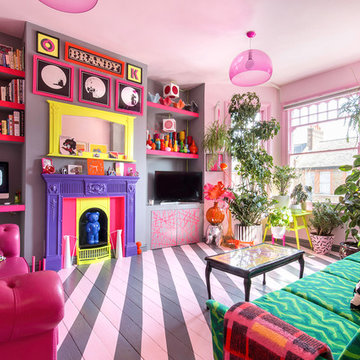
Philip Raymond
Réalisation d'un salon bohème de taille moyenne avec un mur rose, parquet peint, une cheminée standard, un téléviseur indépendant et un sol multicolore.
Réalisation d'un salon bohème de taille moyenne avec un mur rose, parquet peint, une cheminée standard, un téléviseur indépendant et un sol multicolore.
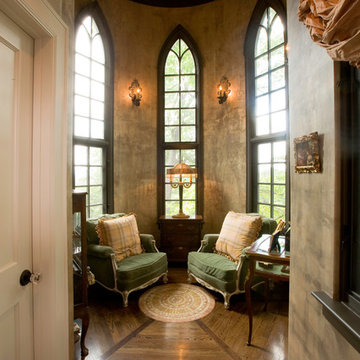
Idées déco pour une salle de séjour victorienne de taille moyenne avec un mur rose et moquette.
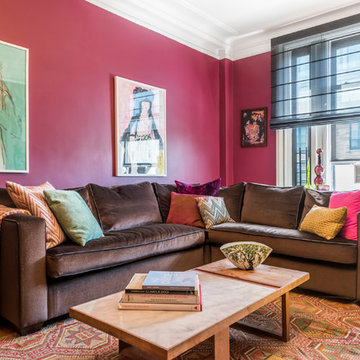
Richard Silver Photo
Cette photo montre un salon éclectique de taille moyenne avec un sol en bois brun, aucune cheminée, une salle de réception et un mur rose.
Cette photo montre un salon éclectique de taille moyenne avec un sol en bois brun, aucune cheminée, une salle de réception et un mur rose.
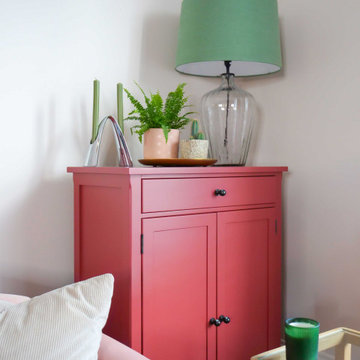
Having designed other rooms in the client’s house for use by the rest of her family, the living space was to be her sanctuary, but it was desperate for some love and colour. We started with the sofas, the largest pieces of furniture and focal points in the room. It was important that the style complemented the property’s older features but still felt current, and the client fell in love with the rusty pink options. This set the tone for the rest of the room with pinks, blushes and greens carried throughout.
The lighting was a key part of the design for this room as it was originally only fit with spotlights. I sought out a company in the UK who hand blow glass, and after comparing lots of samples, shapes and colour combinations, together with the client we designed this one-of-a-kind piece to light the room.
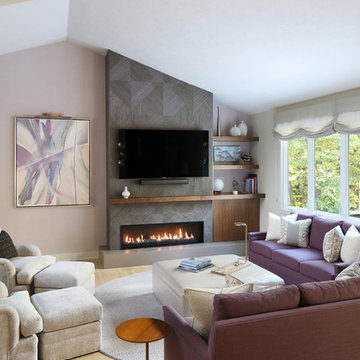
The true volume of this space is understood when you see how it expands into itself, the singular color enhancing the various edges and forms without jarring the eye (as with most color changes from walls to ceilings). The relatively neutral pallet is enlivened with purple sofas and colorful original art.
Photo by David Sparks
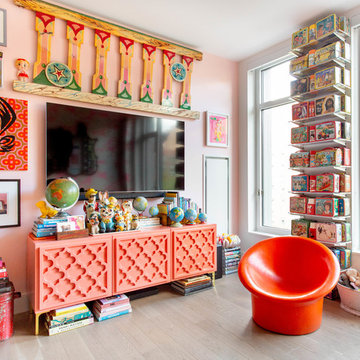
Cette photo montre une salle de séjour éclectique de taille moyenne et ouverte avec un mur rose et un téléviseur fixé au mur.
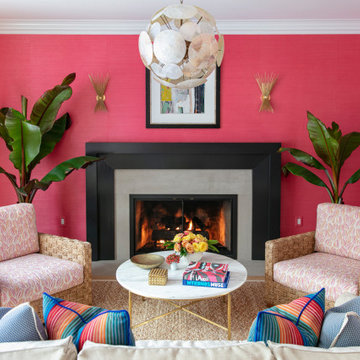
Rick Lozier Photography
Aménagement d'un salon classique de taille moyenne avec une salle de réception, un mur rose, parquet clair, une cheminée standard, un manteau de cheminée en pierre, aucun téléviseur et un sol marron.
Aménagement d'un salon classique de taille moyenne avec une salle de réception, un mur rose, parquet clair, une cheminée standard, un manteau de cheminée en pierre, aucun téléviseur et un sol marron.
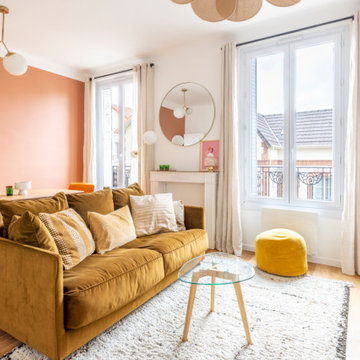
Salon avec coin repas et cheminée.
Aménagement d'un salon scandinave de taille moyenne et ouvert avec un mur rose, parquet clair et éclairage.
Aménagement d'un salon scandinave de taille moyenne et ouvert avec un mur rose, parquet clair et éclairage.
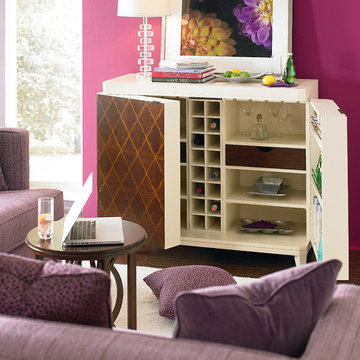
This brightly colored living room is perfect for inviting friends over for drinks and friendly conversation. The placement of the furniture creates a cozy atmosphere, while the tall window with no covering brings light and openness to the space.
Idées déco de pièces à vivre de taille moyenne avec un mur rose
4




