Idées déco de pièces à vivre de taille moyenne avec un mur rose
Trier par :
Budget
Trier par:Populaires du jour
81 - 100 sur 911 photos
1 sur 3
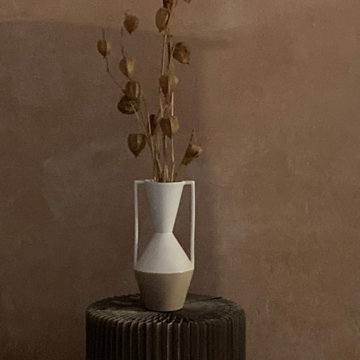
Février 2021 : à l'achat la maison est inhabitée depuis 20 ans, la dernière fille en vie du couple qui vivait là est trop fatiguée pour continuer à l’entretenir, elle veut vendre à des gens qui sont vraiment amoureux du lieu parce qu’elle y a passé toute son enfance et que ses parents y ont vécu si heureux… la maison vaut une bouchée de pain, mais elle est dans son jus, il faut tout refaire. Elle est très encombrée mais totalement saine. Il faudra refaire l’électricité c’est sûr, les fenêtres aussi. Il est entendu avec les vendeurs que tout reste, meubles, vaisselle, tout. Car il y a là beaucoup à jeter mais aussi des trésors dont on va faire des merveilles...
3 ans plus tard, beaucoup d’huile de coude et de réflexions pour customiser les meubles existants, les compléter avec peu de moyens, apporter de la lumière et de la douceur, désencombrer sans manquer de rien… voilà le résultat.
Et on s’y sent extraordinairement bien, dans cette délicieuse maison de campagne.
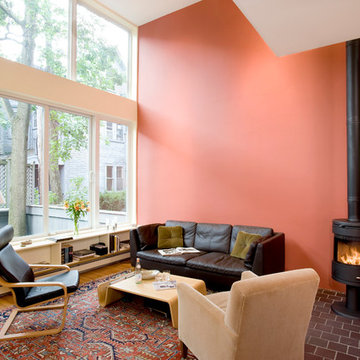
Shelly Harrison & Charlie Allen Renovations Inc.
Aménagement d'un salon classique de taille moyenne et ouvert avec une salle de réception, un mur rose, un sol en brique, un poêle à bois et aucun téléviseur.
Aménagement d'un salon classique de taille moyenne et ouvert avec une salle de réception, un mur rose, un sol en brique, un poêle à bois et aucun téléviseur.
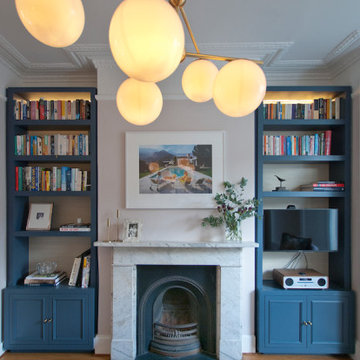
We were thrilled to be asked to look at refreshing the interiors of this family home including the conversion of an underused bedroom into a more practical shower and dressing room.
With our clients stunning art providing the colour palette for the ground floor we stripped out the existing alcoves in the reception and dining room, to install bespoke ink blue joinery with antique mirrored glass and hemp back panels to define each space. Stony plaster pink walls throughout kept a soft balance with the furnishings.

The bright living space with large Crittal patio doors, parquet floor and pink highlights make the room a warm and inviting one. Midcentury modern furniture is used, adding a personal touch, along with the nod to the clients love of music in the guitar and speaker. A large amount of greenery is dotted about to add life to the space, with the bright colours making the space cheery and welcoming.
Photos by Helen Rayner

Stylish doesn't have to mean serious. I like to have fun with interiors when the brief allows- this playroom was a transformation project from gloomy dining room to inspiring children’s play room. Timeless prints like this beauty, hung above the original fireplace, bring whimsicality without compromising on style and will weather the test of time as the children grow.
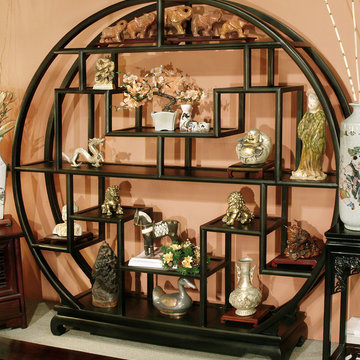
A very unique wall shelving unit. The geometric array of shelves creates greater visual interest than a standard square shaped asian curio or china cabinet. Decorate and enjoy!
Photo by: Tri Ngo
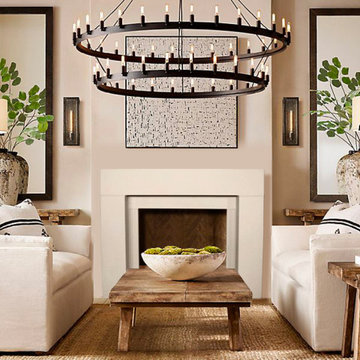
The Elemental- DIY Cast Stone Fireplace Mantel
Elemental’s modern and elegant style blends clean lines with minimal ornamentation. The surround’s waterfall edge detail creates a distinctive architectural flair that’s sure to draw the eye. This mantel provides a perfect timeless expression.
Builders, interior designers, masons, architects, and homeowners are looking for ways to beautify homes in their spare time as a hobby or to save on cost. DeVinci Cast Stone has met DIY-ers halfway by designing and manufacturing cast stone mantels with superior aesthetics, that can be easily installed at home with minimal experience, and at an affordable cost!
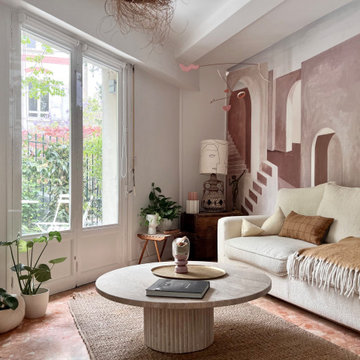
Le salon et sa fresque antique qui crée une perspective et ouvre l'horizon et le regard...
Cette photo montre un salon gris et rose méditerranéen de taille moyenne et ouvert avec une bibliothèque ou un coin lecture, un mur rose, un sol en marbre, un téléviseur indépendant, un sol rose et un escalier.
Cette photo montre un salon gris et rose méditerranéen de taille moyenne et ouvert avec une bibliothèque ou un coin lecture, un mur rose, un sol en marbre, un téléviseur indépendant, un sol rose et un escalier.
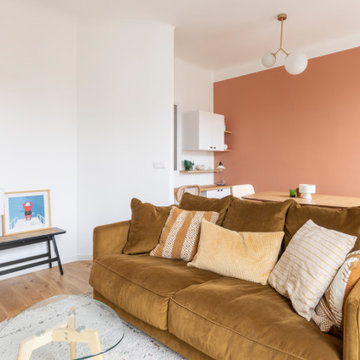
Salon avec coin repas et un espace bureau avec verrière
Idées déco pour un salon scandinave de taille moyenne et ouvert avec un mur rose et parquet clair.
Idées déco pour un salon scandinave de taille moyenne et ouvert avec un mur rose et parquet clair.
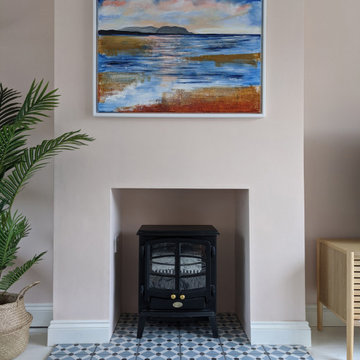
Coastal lounge with pink walls, painted floor, fireplace with log burner effect fire and seascape painting
Idée de décoration pour un salon vintage de taille moyenne avec un mur rose, parquet peint, aucune cheminée et un sol blanc.
Idée de décoration pour un salon vintage de taille moyenne avec un mur rose, parquet peint, aucune cheminée et un sol blanc.
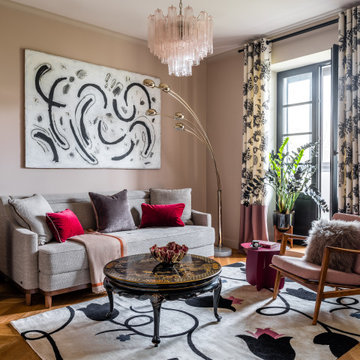
Exemple d'un salon chic de taille moyenne avec un mur rose et un sol en bois brun.
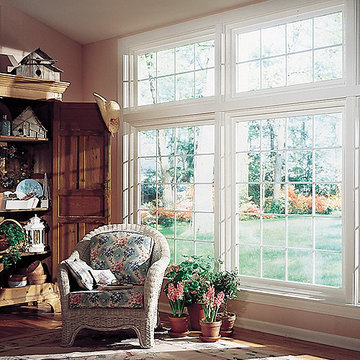
Idées déco pour un salon romantique de taille moyenne et fermé avec une salle de réception, un mur rose, parquet clair, aucune cheminée et aucun téléviseur.
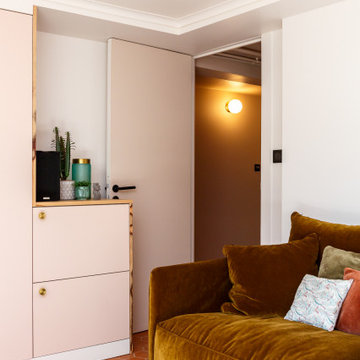
Exemple d'une salle de cinéma méditerranéenne de taille moyenne avec un mur rose, tomettes au sol, un écran de projection et un sol rouge.
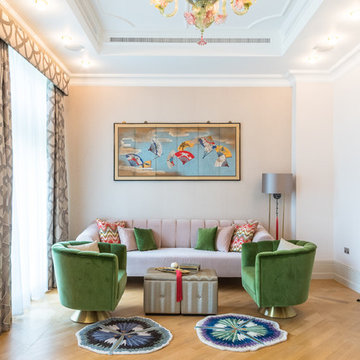
Kopal Jaitly
Idée de décoration pour un salon bohème de taille moyenne et fermé avec une salle de réception, un mur rose, un sol en bois brun et un sol marron.
Idée de décoration pour un salon bohème de taille moyenne et fermé avec une salle de réception, un mur rose, un sol en bois brun et un sol marron.
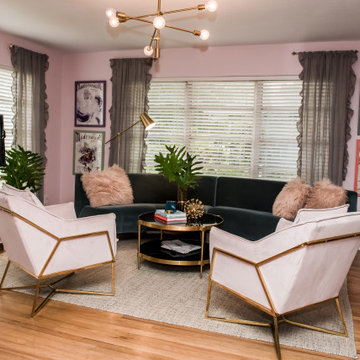
A touch of Paris was the inspiration for the design of our client's 1957 pool bungalow. Being a single female executive she was excited to have us to incorporate the right amount of femininity. Pink is on trend right now and we thought this was the perfect project to use soft hues and pair it with shades of gray and teal.
It was important to the client to preserve some of the history of the home. We loved the idea of doing this while coordinating it with modern, clean-line furniture and decor pieces.
The main living area needed to serve multiple purposes, from seating for entertaining and relaxing while watching TV alone. Selecting a curved sofa helped maximized seating while lending itself to the client's goal of creating a feminine space. The hardwood floors were refinished to bring back their original charm. The artwork and oversized French mirror were a nod to the Paris inspiration. While the large windows add great natural light to the room, they also created the design challenge for TV placement. To solve this, we chose a modern easel meant to hold a TV. Hints of brass and marble finish the room with a glitzy flare.
We encountered a second design challenge directly off the living room: a long, narrow room that served no real purpose. To create a more open floor-plan we removed a kitchen wall and incorporated a bar area for entertaining. We furnished the space with a refinished vintage art deco buffet converted to a bar. Room styling included vintage glasses and decanters as well as a touch of coastal art for the home's nearness to the beach. We accented the kitchen and bar area with stone countertops that held the perfect amount of pinks and grays in the veining.
Our client was committed to preserving the original pink tile in the home's bathroom. We achieved a more updated feel by pairing it with a beautiful, bold, floral-print wallpaper, a glamorous mirror, and modern brass sconces. This proves that demolition isn't always necessary for an outdated bathroom.
The homeowner now loves entertaining in her updated space
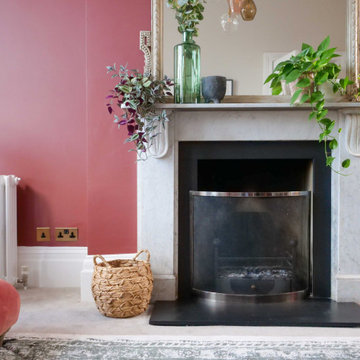
Having designed other rooms in the client’s house for use by the rest of her family, the living space was to be her sanctuary, but it was desperate for some love and colour. We started with the sofas, the largest pieces of furniture and focal points in the room. It was important that the style complemented the property’s older features but still felt current, and the client fell in love with the rusty pink options. This set the tone for the rest of the room with pinks, blushes and greens carried throughout.
The lighting was a key part of the design for this room as it was originally only fit with spotlights. I sought out a company in the UK who hand blow glass, and after comparing lots of samples, shapes and colour combinations, together with the client we designed this one-of-a-kind piece to light the room.
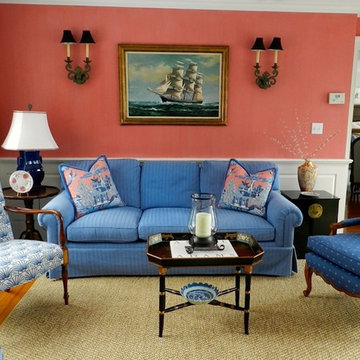
Idée de décoration pour un salon tradition de taille moyenne et fermé avec une salle de réception, un mur rose, un sol en bois brun, aucune cheminée, aucun téléviseur et un sol marron.
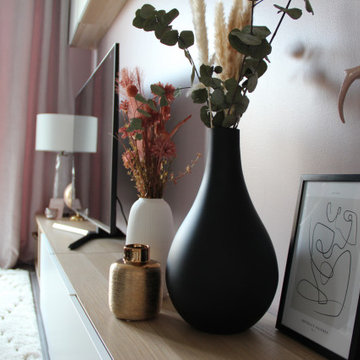
Réalisation d'un salon design de taille moyenne avec un mur rose et un sol noir.
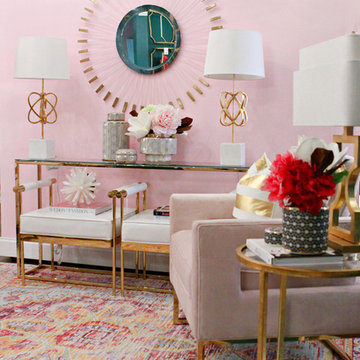
Designer: Jeanette Haley, Photographer: Lori Woodney
Idée de décoration pour un salon bohème de taille moyenne et fermé avec une salle de réception, un mur rose, moquette, aucune cheminée, aucun téléviseur et un sol multicolore.
Idée de décoration pour un salon bohème de taille moyenne et fermé avec une salle de réception, un mur rose, moquette, aucune cheminée, aucun téléviseur et un sol multicolore.
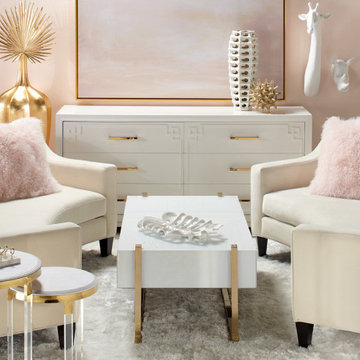
Don’t be afraid of a little gold…or a lot. What we’ve seen at our furniture trade shows is that gold and pastels are in for 2017. Class up your home with a touch of gold. If gold intimidates you, try throwing in a few accent pieces to start: gold frames, side tables with gold trim, or wall art with gold undertones. Lighten up your space with pastel pillows and white furniture.
Idées déco de pièces à vivre de taille moyenne avec un mur rose
5



