Idées déco de pièces à vivre de taille moyenne
Trier par :
Budget
Trier par:Populaires du jour
1 - 20 sur 314 photos
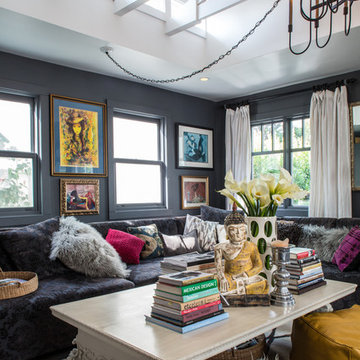
Rick Mendoza
Idée de décoration pour un salon bohème de taille moyenne et fermé avec un mur gris, une salle de réception, aucun téléviseur, une cheminée standard, un manteau de cheminée en bois et canapé noir.
Idée de décoration pour un salon bohème de taille moyenne et fermé avec un mur gris, une salle de réception, aucun téléviseur, une cheminée standard, un manteau de cheminée en bois et canapé noir.
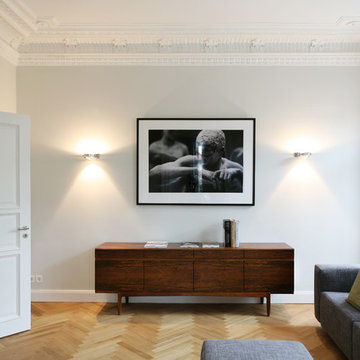
interior design: acw living, berlin
Cette photo montre une salle de séjour tendance de taille moyenne et fermée avec parquet clair et un mur blanc.
Cette photo montre une salle de séjour tendance de taille moyenne et fermée avec parquet clair et un mur blanc.

award winning builder, dark wood coffee table, real stone, tv over fireplace, two story great room, high ceilings
tray ceiling
crystal chandelier
Cette photo montre un salon chic de taille moyenne et ouvert avec un mur beige, parquet foncé, une cheminée standard, un manteau de cheminée en pierre et un téléviseur fixé au mur.
Cette photo montre un salon chic de taille moyenne et ouvert avec un mur beige, parquet foncé, une cheminée standard, un manteau de cheminée en pierre et un téléviseur fixé au mur.

Photo: Stacy Vazquez-Abrams
Cette image montre un salon traditionnel de taille moyenne et fermé avec un mur blanc, une salle de réception, parquet foncé, une cheminée standard, aucun téléviseur, un manteau de cheminée en pierre et éclairage.
Cette image montre un salon traditionnel de taille moyenne et fermé avec un mur blanc, une salle de réception, parquet foncé, une cheminée standard, aucun téléviseur, un manteau de cheminée en pierre et éclairage.
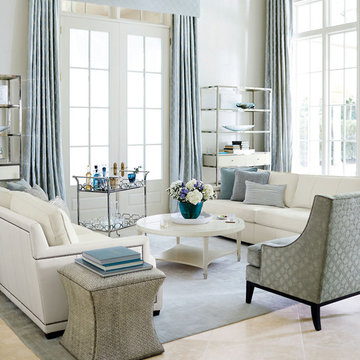
Craftmaster Furniture and Thomasville Furniture
Cette photo montre un salon chic de taille moyenne et ouvert avec une salle de réception, un mur blanc et aucun téléviseur.
Cette photo montre un salon chic de taille moyenne et ouvert avec une salle de réception, un mur blanc et aucun téléviseur.

1920's Bungalow revitalized open concept living, dining, kitchen - Interior Architecture: HAUS | Architecture + BRUSFO - Construction Management: WERK | Build - Photo: HAUS | Architecture

The dramatic two-story living and dining areas feature a stone-clad fireplace with integral television niche located at an optimal height for comfortable viewing above a 5 foot linear fireplace framed in engineered quartz by Caesarstone. The cable rail catwalk overlooking the space connects the upstairs media room with two of the home's four bedrooms. Weiland doors, which slide out of view into pockets, open the space to the front and rear terraces.
Photo: Todd Winslow Pierce
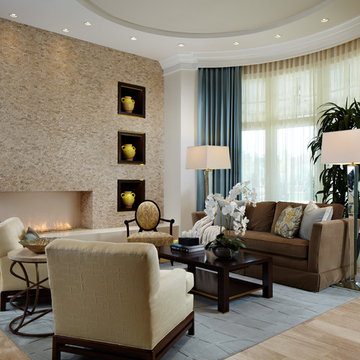
Marc Rutenberg Homes
Cette image montre un salon traditionnel de taille moyenne avec une salle de réception, une cheminée ribbon, un manteau de cheminée en pierre, un mur beige et parquet clair.
Cette image montre un salon traditionnel de taille moyenne avec une salle de réception, une cheminée ribbon, un manteau de cheminée en pierre, un mur beige et parquet clair.
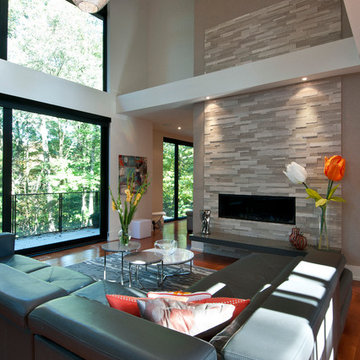
two story living space with wall of glass to back yard, Sandy MacKay
Idée de décoration pour un salon design de taille moyenne et ouvert avec une cheminée ribbon, une salle de réception, un mur beige, un sol en bois brun, un manteau de cheminée en pierre et aucun téléviseur.
Idée de décoration pour un salon design de taille moyenne et ouvert avec une cheminée ribbon, une salle de réception, un mur beige, un sol en bois brun, un manteau de cheminée en pierre et aucun téléviseur.
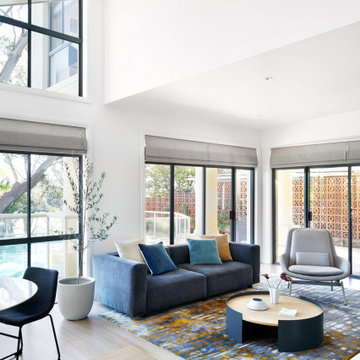
Cette photo montre un salon tendance de taille moyenne et ouvert avec un mur blanc, aucune cheminée, parquet clair et un sol beige.

Cette image montre un salon rustique de taille moyenne et ouvert avec un mur blanc, parquet peint, un manteau de cheminée en bois, un sol blanc et une cheminée standard.
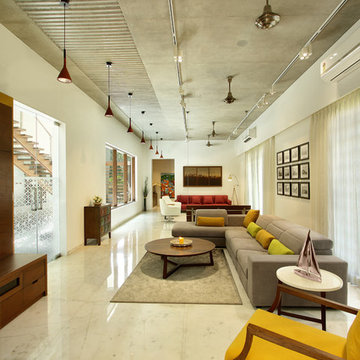
Photography: Tejas Shah
Cette photo montre un salon tendance de taille moyenne et ouvert avec un mur blanc, un sol en marbre et éclairage.
Cette photo montre un salon tendance de taille moyenne et ouvert avec un mur blanc, un sol en marbre et éclairage.
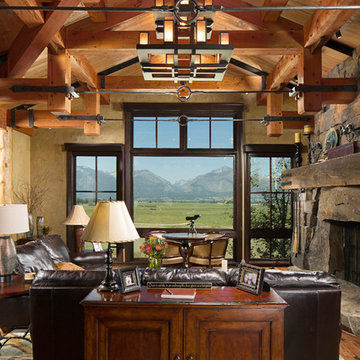
This modern rustic living room has timber trusses and a large stone fireplace with beautiful expansive views.
Aménagement d'un salon montagne de taille moyenne et ouvert avec un mur beige, un sol en bois brun, une cheminée standard, un manteau de cheminée en pierre, aucun téléviseur, une salle de réception et un sol marron.
Aménagement d'un salon montagne de taille moyenne et ouvert avec un mur beige, un sol en bois brun, une cheminée standard, un manteau de cheminée en pierre, aucun téléviseur, une salle de réception et un sol marron.
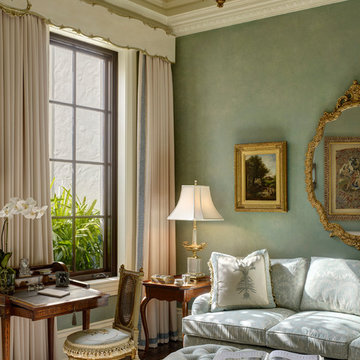
This petite sitting room was finished with elaborate crown molding, a trompe l'oeil ceiling and soft tones of blue-green. The antique writing desk & chair gave the client an area to compose a letter.
Taylor Architectural Photography
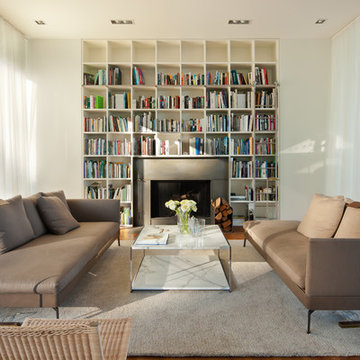
Sean Airhart
Cette image montre un salon minimaliste de taille moyenne et ouvert avec une bibliothèque ou un coin lecture, une cheminée standard, un mur blanc et un manteau de cheminée en béton.
Cette image montre un salon minimaliste de taille moyenne et ouvert avec une bibliothèque ou un coin lecture, une cheminée standard, un mur blanc et un manteau de cheminée en béton.
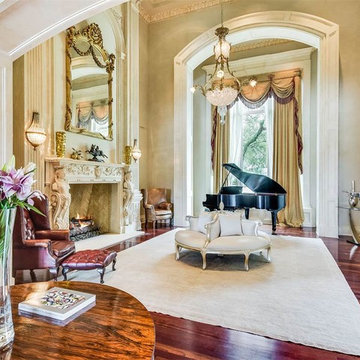
Listen to the crackle of a fire and the keys of a piano.
Exemple d'un salon victorien de taille moyenne et ouvert avec une salle de musique, un mur beige, parquet foncé, une cheminée standard, un manteau de cheminée en pierre et aucun téléviseur.
Exemple d'un salon victorien de taille moyenne et ouvert avec une salle de musique, un mur beige, parquet foncé, une cheminée standard, un manteau de cheminée en pierre et aucun téléviseur.
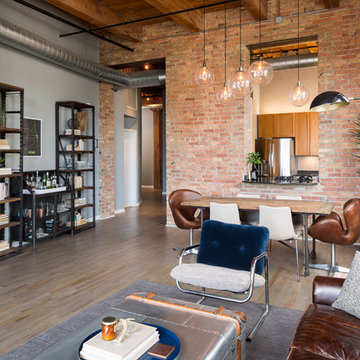
Jacob Hand;
Our client purchased a true Chicago loft in one of the city’s best locations and wanted to upgrade his developer-grade finishes and post-collegiate furniture. We stained the floors, installed concrete backsplash tile to the rafters and tailored his furnishings & fixtures to look as dapper as he does.
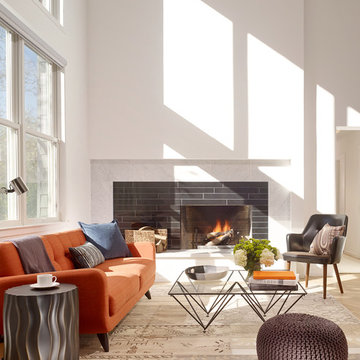
Inspiration pour un salon design de taille moyenne et ouvert avec un mur blanc, parquet clair, une cheminée standard et un manteau de cheminée en carrelage.
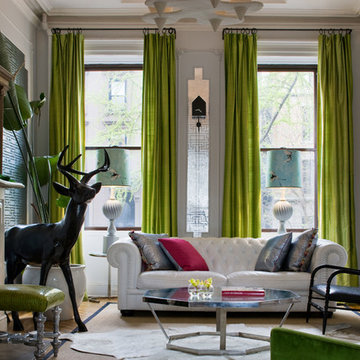
Living Room by Fawn Galli Interiors; ©2012Francis Dzikowski/Esto
Exemple d'un salon éclectique de taille moyenne avec un mur gris, un sol en bois brun et une cheminée standard.
Exemple d'un salon éclectique de taille moyenne avec un mur gris, un sol en bois brun et une cheminée standard.

With a compact form and several integrated sustainable systems, the Capitol Hill Residence achieves the client’s goals to maximize the site’s views and resources while responding to its micro climate. Some of the sustainable systems are architectural in nature. For example, the roof rainwater collects into a steel entry water feature, day light from a typical overcast Seattle sky penetrates deep into the house through a central translucent slot, and exterior mounted mechanical shades prevent excessive heat gain without sacrificing the view. Hidden systems affect the energy consumption of the house such as the buried geothermal wells and heat pumps that aid in both heating and cooling, and a 30 panel photovoltaic system mounted on the roof feeds electricity back to the grid.
The minimal foundation sits within the footprint of the previous house, while the upper floors cantilever off the foundation as if to float above the front entry water feature and surrounding landscape. The house is divided by a sloped translucent ceiling that contains the main circulation space and stair allowing daylight deep into the core. Acrylic cantilevered treads with glazed guards and railings keep the visual appearance of the stair light and airy allowing the living and dining spaces to flow together.
While the footprint and overall form of the Capitol Hill Residence were shaped by the restrictions of the site, the architectural and mechanical systems at work define the aesthetic. Working closely with a team of engineers, landscape architects, and solar designers we were able to arrive at an elegant, environmentally sustainable home that achieves the needs of the clients, and fits within the context of the site and surrounding community.
(c) Steve Keating Photography
Idées déco de pièces à vivre de taille moyenne
1



