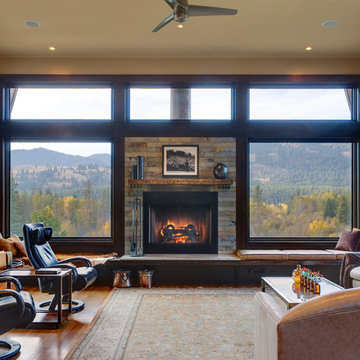Idées déco de pièces à vivre de taille moyenne
Trier par :
Budget
Trier par:Populaires du jour
101 - 120 sur 314 photos
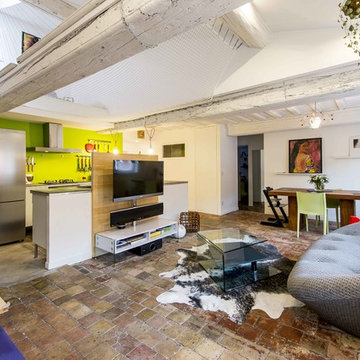
Pascal Simonin
Cette photo montre un salon éclectique ouvert et de taille moyenne avec un mur blanc, un téléviseur fixé au mur, tomettes au sol et aucune cheminée.
Cette photo montre un salon éclectique ouvert et de taille moyenne avec un mur blanc, un téléviseur fixé au mur, tomettes au sol et aucune cheminée.
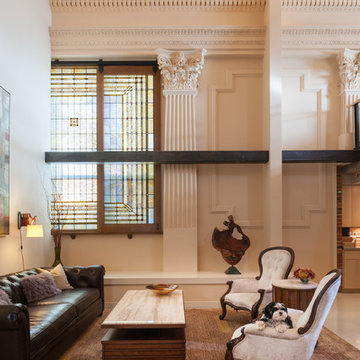
Jesse Young Property & Real Estate Photography -
Starting with a loft residence that was originally a church, the home presented an architectural design challenge. The new construction was out of balance and sterile in comparison. The intent of the design was to honor and compliment the existing millwork, plaster walls, and large stained glass windows. Timeless furnishings, custom cabinetry, colorful accents, art and lighting provide the finishing touches, leaving the client thrilled with the results. This design is now worthy of its character.
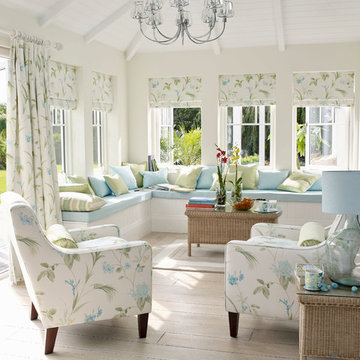
Cette image montre un salon marin de taille moyenne et ouvert avec un mur blanc et parquet clair.
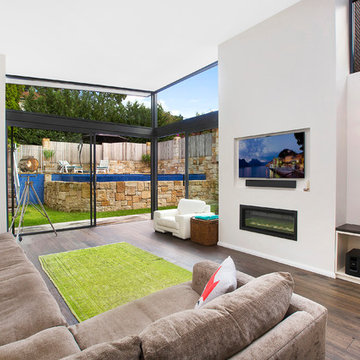
Idée de décoration pour une salle de séjour design de taille moyenne et ouverte avec un mur blanc, parquet foncé, une cheminée ribbon, un manteau de cheminée en plâtre et un téléviseur fixé au mur.
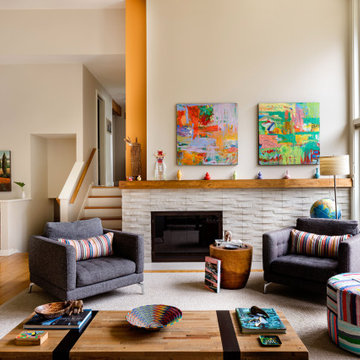
Ellen Weiss Design works throughout the Seattle area and in many of the communities comprising Seattle's Eastside such as Bellevue, Kirkland, Issaquah, Redmond, Clyde Hill, Medina and Mercer Island.
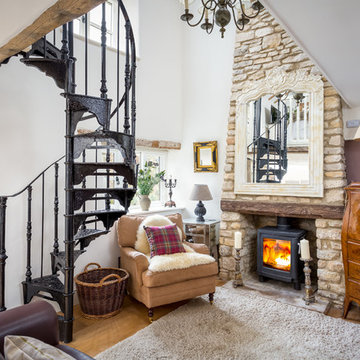
Oliver Grahame Photography - shot for Character Cottages.
This is a 3 bedroom cottage to rent in Stow-on-the-Wold that sleeps 6+2.
For more info see - www.character-cottages.co.uk/all-properties/cotswolds-all/bag-end
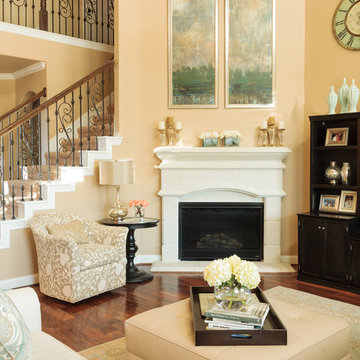
Family Room Fireplace tall artwork wall color Sherwin Williams 6386 Napery
Cette image montre un salon traditionnel de taille moyenne et ouvert avec un mur jaune, parquet foncé et une cheminée d'angle.
Cette image montre un salon traditionnel de taille moyenne et ouvert avec un mur jaune, parquet foncé et une cheminée d'angle.
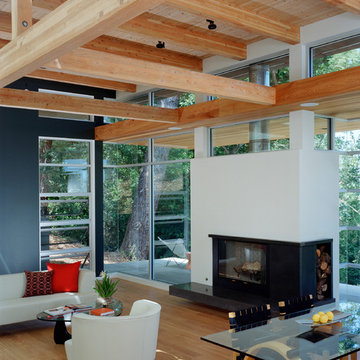
Cesar Rubio
Cette image montre un salon minimaliste de taille moyenne et ouvert avec un mur bleu, parquet clair et une cheminée standard.
Cette image montre un salon minimaliste de taille moyenne et ouvert avec un mur bleu, parquet clair et une cheminée standard.
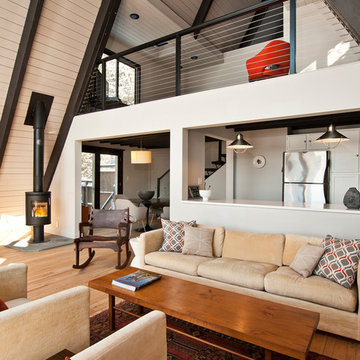
Cette photo montre un salon nature de taille moyenne et ouvert avec un mur blanc, parquet clair, un poêle à bois, un sol beige, une salle de réception et aucun téléviseur.

Triple-glazed windows by Unilux and reclaimed fir cladding on interior walls.
Cette photo montre un salon tendance en bois de taille moyenne et ouvert avec sol en béton ciré, une bibliothèque ou un coin lecture, un mur marron et un sol marron.
Cette photo montre un salon tendance en bois de taille moyenne et ouvert avec sol en béton ciré, une bibliothèque ou un coin lecture, un mur marron et un sol marron.
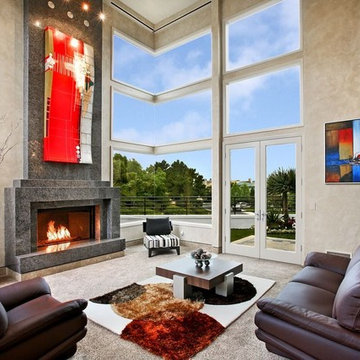
Idée de décoration pour une salle de séjour design de taille moyenne et ouverte avec moquette, une cheminée standard, un manteau de cheminée en pierre et aucun téléviseur.
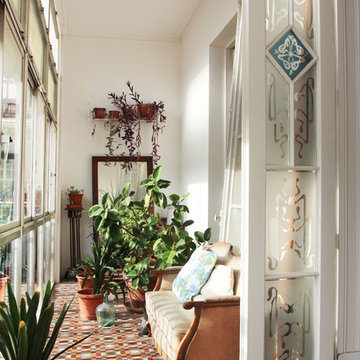
Nicolás Markuerkiaga
Aménagement d'une véranda classique de taille moyenne avec aucune cheminée, un plafond standard, un sol en carrelage de céramique et un sol multicolore.
Aménagement d'une véranda classique de taille moyenne avec aucune cheminée, un plafond standard, un sol en carrelage de céramique et un sol multicolore.
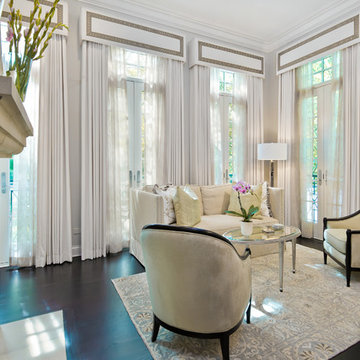
Elizabeth Taich Design is a Chicago-based full-service interior architecture and design firm that specializes in sophisticated yet livable environments.
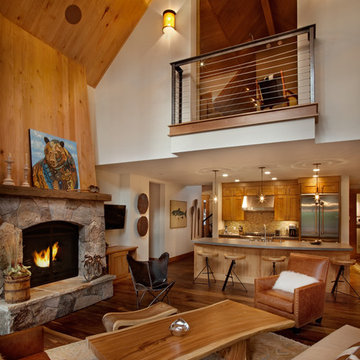
Cette photo montre un salon tendance ouvert et de taille moyenne avec une cheminée standard, un manteau de cheminée en pierre, un mur beige et un sol en bois brun.
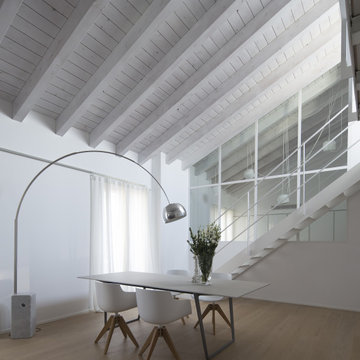
Réalisation d'un salon design de taille moyenne avec un mur blanc et un sol beige.
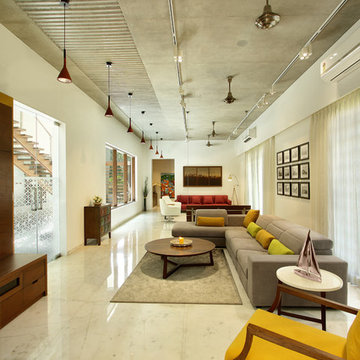
Photography: Tejas Shah
Cette photo montre un salon tendance de taille moyenne et ouvert avec un mur blanc, un sol en marbre et éclairage.
Cette photo montre un salon tendance de taille moyenne et ouvert avec un mur blanc, un sol en marbre et éclairage.
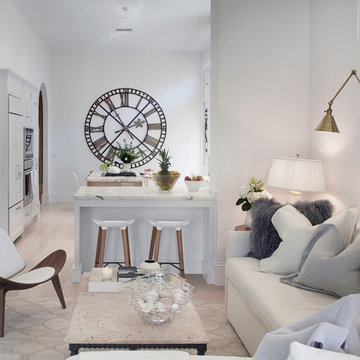
After just completing a project for a client's second home, the house accidentally caught fire and most of the exisiting structure and furnishings was burned. This unfortunate episode allowed us an opportunity to create the dream home that our clients always wanted. After the fire, we were able to remodel an entirely new space including a wood celing with beams, venetian plaster walls, and wide plank white oak flooring. The installation although eclectic, reflects a mediterranean atmosphere filled with light and texture.
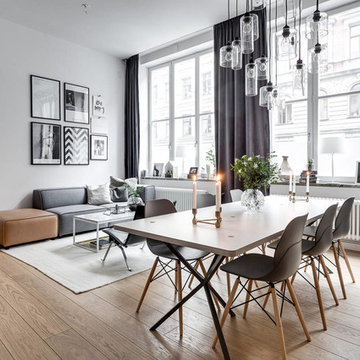
Inspiration pour un salon nordique ouvert et de taille moyenne avec un mur blanc, parquet clair et aucun téléviseur.
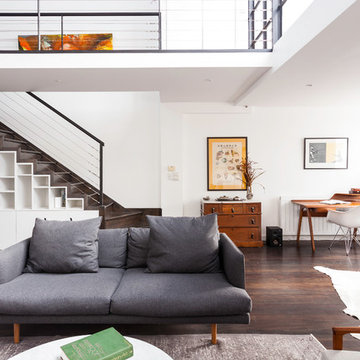
Idées déco pour un salon contemporain ouvert et de taille moyenne avec une salle de réception et parquet foncé.
Idées déco de pièces à vivre de taille moyenne
6




