Idées déco de pièces à vivre éclectiques avec un plafond à caissons
Trier par :
Budget
Trier par:Populaires du jour
41 - 60 sur 127 photos
1 sur 3
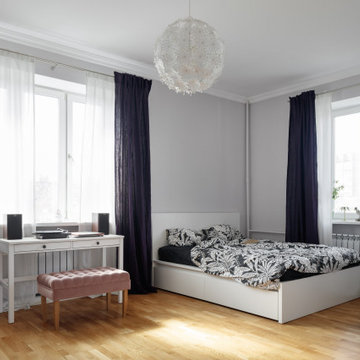
Встроенная деревянная мебель выполнена на заказ местной столярной мастерской. Отдельно стоящая винтажная мебель и светильники - антиквариат, который был куплен в антиквариатных салонах и у торговцев стариной.
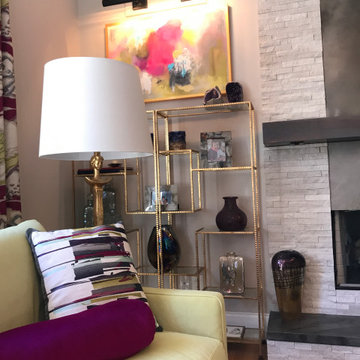
Soft brass tones pop against the grey walls
Cette photo montre un salon éclectique ouvert avec une salle de réception, un mur gris, une cheminée double-face, un manteau de cheminée en pierre de parement, aucun téléviseur et un plafond à caissons.
Cette photo montre un salon éclectique ouvert avec une salle de réception, un mur gris, une cheminée double-face, un manteau de cheminée en pierre de parement, aucun téléviseur et un plafond à caissons.
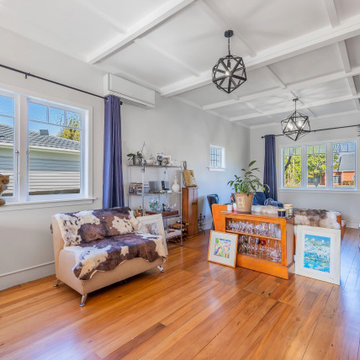
We created an open plan Kitchen / Laundry / Dining / Living Area by removing the wall between Kitchen and Dining as well as removing the chimney separating the Dining and the Living Areas. Where the chimney was removed we spliced in timber flooring to match existing. The entire floor was sanded and sealed. The long wall became a feature wall by introducing a dark blue colour that ties the 3 spaces together.
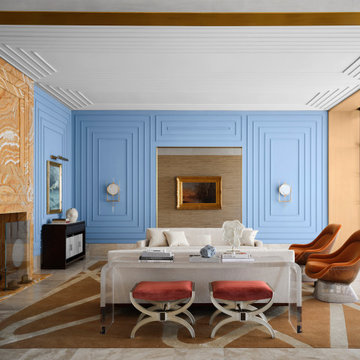
Aménagement d'un très grand salon éclectique fermé avec une salle de réception, un mur bleu, un sol en marbre, un manteau de cheminée en pierre, un sol beige, un plafond à caissons et du lambris.
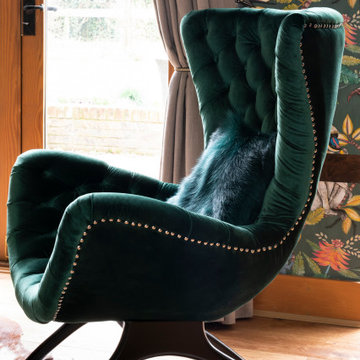
A cosy living room and eclectic bar area seamlessly merged, through the use of a simple yet effective colour palette and furniture placement.
The bar was a bespoke design and placed in such away that the architectural features, which were dividing the room, would be incorporated and therefore no longer be predominant.
The period beams, on the walls, were further enhanced by setting them against a contemporary colour, and wallpaper, with the wood element carried through to the new floor and bar.
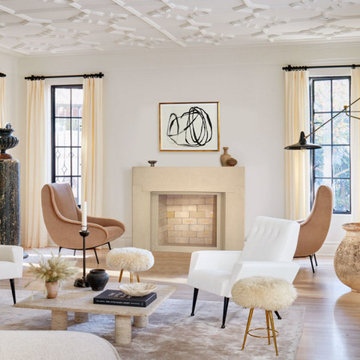
The Crescent-DIY Cast Stone Fireplace Mantel
Modern Cast Stone Fireplace Surrounds made out of lightweight (GFRC) Glass Fiber Reinforced Concrete. Our mantels can be installed indoor or outdoor. Offered in 2 different colors
Builders, interior designers, masons, architects, and homeowners are looking for ways to beautify homes in their spare time as a hobby or to save on cost. DeVinci Cast Stone has met DIY-ers halfway by designing and manufacturing cast stone mantels with superior aesthetics, that can be easily installed at home with minimal experience, and at an affordable cost.
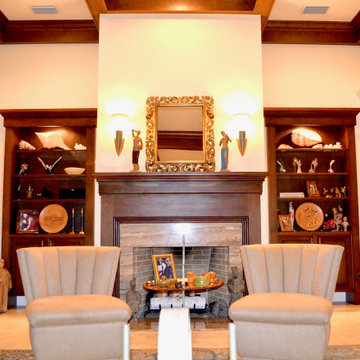
For this open floor plan living room in Florida (see before picture), we created a custom wood mantle and flanked it with built-ins to create symmetry and provide a clear focus within the space. The client had numerous objects and furnishings that we incorporated and reupholstered.
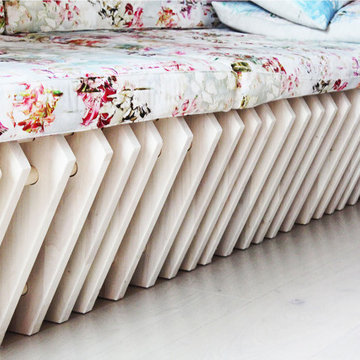
Big Flat
2014
Milano, Italia
Progetto: Arch. Emma Scolari
Cliente: Privato
Idées déco pour un salon éclectique de taille moyenne et ouvert avec un mur beige, un téléviseur fixé au mur, un sol beige, un plafond à caissons et du papier peint.
Idées déco pour un salon éclectique de taille moyenne et ouvert avec un mur beige, un téléviseur fixé au mur, un sol beige, un plafond à caissons et du papier peint.
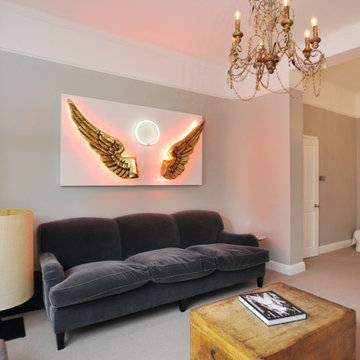
Vibrant and colorful living room design with quirky elements.
Cette image montre un salon bohème de taille moyenne et fermé avec une bibliothèque ou un coin lecture, un mur gris, moquette, une cheminée standard, un manteau de cheminée en pierre, aucun téléviseur, un sol gris et un plafond à caissons.
Cette image montre un salon bohème de taille moyenne et fermé avec une bibliothèque ou un coin lecture, un mur gris, moquette, une cheminée standard, un manteau de cheminée en pierre, aucun téléviseur, un sol gris et un plafond à caissons.
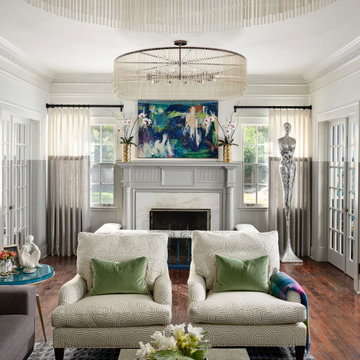
Idées déco pour une salle de séjour éclectique fermée avec un mur gris, parquet foncé, une cheminée standard, un manteau de cheminée en pierre, un plafond à caissons et boiseries.
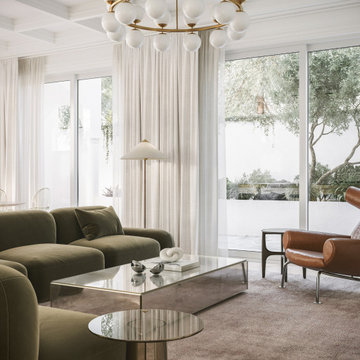
In this thoughtfully designed living room, the goal was to introduce sculptural elements without overwhelming the space. The result is a serene and inviting environment achieved through the use of reflective, translucent, and light-coloured elements.
This living room also showcases iconic pieces, such as the Wegner's Ox Chair and the Gubi 9602 floor lamp, adding a touch of timeless elegance to the composition. To crown this harmonious blend of form and function, the Hutchinson Chandelier by Eichholtz takes centre stage, illuminating the space and elevating its artistic appeal.
It's a living room that strikes a delicate balance between aesthetics and tranquillity, inviting you to relax and appreciate the beauty of its carefully curated elements.
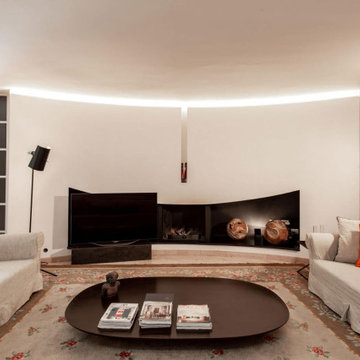
Exemple d'un très grand salon éclectique ouvert avec un mur blanc, un sol en marbre, une cheminée standard, un manteau de cheminée en béton, un téléviseur indépendant, un sol rose et un plafond à caissons.
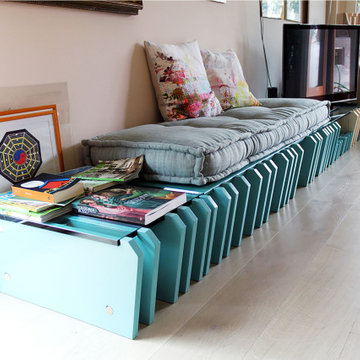
Big Flat
2014
Milano, Italia
Progetto: Arch. Emma Scolari
Cliente: Privato
Exemple d'un salon éclectique de taille moyenne et ouvert avec un mur beige, un téléviseur fixé au mur, un sol beige, un plafond à caissons et du papier peint.
Exemple d'un salon éclectique de taille moyenne et ouvert avec un mur beige, un téléviseur fixé au mur, un sol beige, un plafond à caissons et du papier peint.
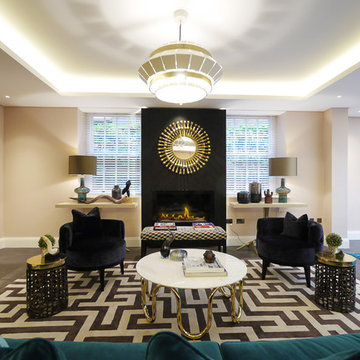
This 1930's family home in Hampstead Garden Suburb was chosen by our clients and had a full renovation. The aim was to provide accommodation for a family of five, with teenage children. The house was extended to a total area of 424 square metres, with a two-storey rear extension, a single rear extension and a loft conversion.
Particular attention was paid to providing all the necessary spaces for accommodation, storage and entertaining. There are 33 linear metres of bespoke wardrobes in the house, servicing all rooms. On the third loft level there is a games room with a small kitchenette and two more bedrooms for the boys sharing a bathroom. The first floor has three bedrooms, each with its own en-suite bathroom. The large dressing room serving the master bedroom can be converted into another bedroom if required in the future. The ground floor has a large area for entertaining as it contains the reception and dining room which could be adapted to serve large family occasions. The kitchen with a breakfast area benefits from two facades which bring natural light into this area. There is also a TV room and a garage with storage which could be used as a gym.
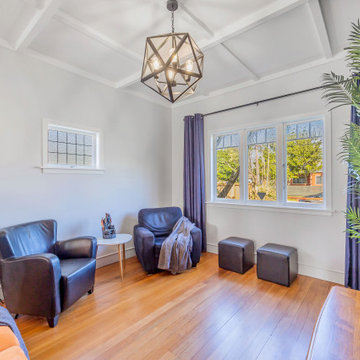
We created an open plan Kitchen / Laundry / Dining / Living Area by removing the wall between Kitchen and Dining as well as removing the chimney separating the Dining and the Living Areas. Where the chimney was removed we spliced in timber flooring to match existing. The entire floor was sanded and sealed.
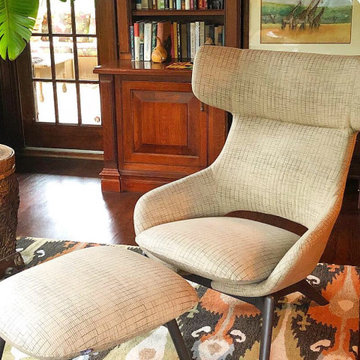
Exemple d'une grande salle de séjour éclectique avec une bibliothèque ou un coin lecture, un mur marron, parquet foncé, aucune cheminée, un téléviseur encastré, un sol marron, un plafond à caissons et du lambris.
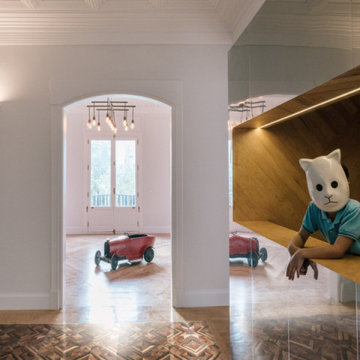
Full renovation of a luxury apartment in Madrid, combining Art Deco with Contemporary design
Collaboration in ´X.0 House´ design project by Beta.0
Idée de décoration pour un salon bohème de taille moyenne et fermé avec une salle de réception, un mur blanc, parquet clair, un sol marron et un plafond à caissons.
Idée de décoration pour un salon bohème de taille moyenne et fermé avec une salle de réception, un mur blanc, parquet clair, un sol marron et un plafond à caissons.
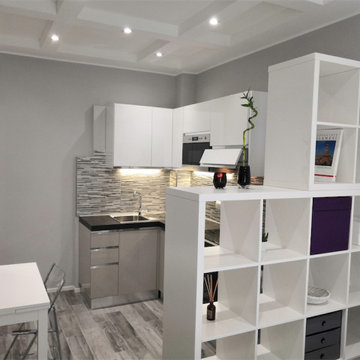
Un monolocale dei primi anni '80 che versava in pessime condizioni è stato oggetto di un'attenta e ponderata ristrutturazione che gli ha ridato una nuova vita. Spazi ripensati, arredi dotati di tutti i comfort e un'illuminazione ad hoc hanno sfruttato ogni centimetro rendendo questo appartamento una mini suite.
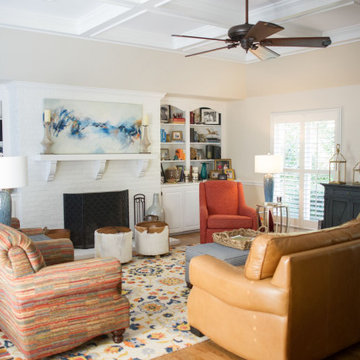
Réalisation d'un salon bohème de taille moyenne et ouvert avec un mur beige, un sol en bois brun, une cheminée standard, un manteau de cheminée en brique, un plafond à caissons et boiseries.
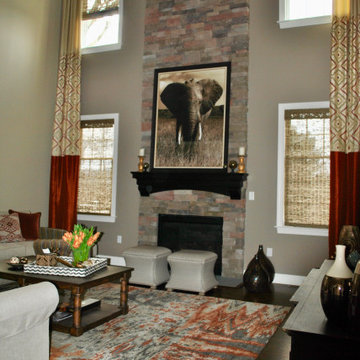
Wool Rug
Orange and greys
Idées déco pour une grande salle de séjour éclectique ouverte avec un mur beige, moquette, une cheminée standard, un manteau de cheminée en pierre, un sol gris et un plafond à caissons.
Idées déco pour une grande salle de séjour éclectique ouverte avec un mur beige, moquette, une cheminée standard, un manteau de cheminée en pierre, un sol gris et un plafond à caissons.
Idées déco de pièces à vivre éclectiques avec un plafond à caissons
3



