Idées déco de pièces à vivre éclectiques avec un plafond à caissons
Trier par :
Budget
Trier par:Populaires du jour
61 - 80 sur 127 photos
1 sur 3
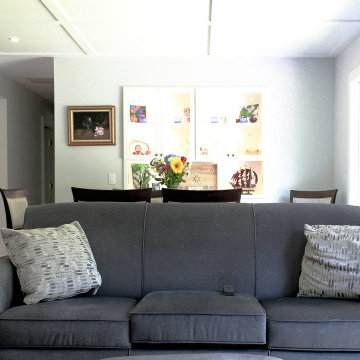
Shallow coffers add a flair of sophistication while simultaneously increasing the grandeur and visual size of the space.
Aménagement d'un salon éclectique de taille moyenne et ouvert avec une salle de réception, un mur bleu, parquet clair, une cheminée d'angle, un manteau de cheminée en pierre de parement, un téléviseur encastré, un sol marron et un plafond à caissons.
Aménagement d'un salon éclectique de taille moyenne et ouvert avec une salle de réception, un mur bleu, parquet clair, une cheminée d'angle, un manteau de cheminée en pierre de parement, un téléviseur encastré, un sol marron et un plafond à caissons.
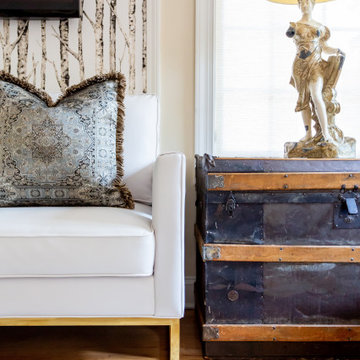
Juxtapose is created with modern furniture and the antique trunk and lamp!
Tired of GREY? Try this trendy townhouse full of warm wood tones, black, white and GOLD! The entryway sets the tone. Check out the ceiling! Eclectic accessories abound with textiles and artwork from all over the world. These world travelers love returning to this nature inspired woodland home with a forest and creek out back. We added the bejeweled deer antlers, rock collections, chandeliers and a cool cowhide rug to their mix of antique and modern furniture. Stone and log inspired wallpaper finish the Log Cabin Chic look. What do you call this look? I call it HOME!
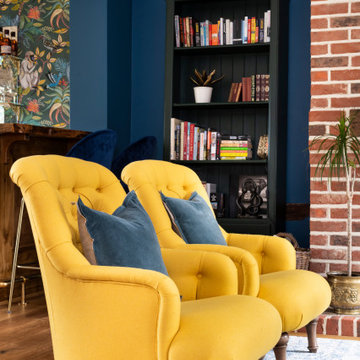
A cosy living room and eclectic bar area seamlessly merged, through the use of a simple yet effective colour palette and furniture placement.
The bar was a bespoke design and placed in such away that the architectural features, which were dividing the room, would be incorporated and therefore no longer be predominant.
The period beams, on the walls, were further enhanced by setting them against a contemporary colour, and wallpaper, with the wood element carried through to the new floor and bar.
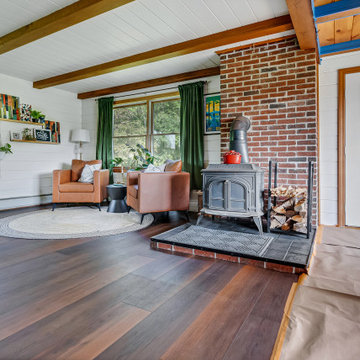
This LVP is inspired by summers at the cabin among redwoods and pines. Weathered rustic notes with deep reds and subtle greys. With the Modin Collection, we have raised the bar on luxury vinyl plank. The result is a new standard in resilient flooring. Modin offers true embossed in register texture, a low sheen level, a rigid SPC core, an industry-leading wear layer, and so much more.
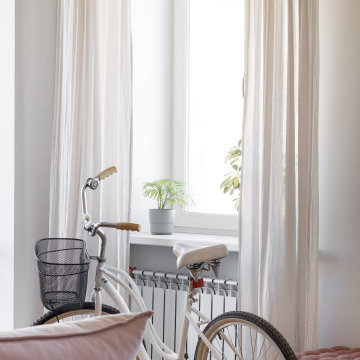
Заказчик - креативная девушка-художник участвовала во всех процессах проектирования, ремонта и декорирования.
Cette photo montre un salon blanc et bois éclectique de taille moyenne avec une bibliothèque ou un coin lecture, un mur blanc, parquet clair, aucune cheminée, aucun téléviseur, un sol beige et un plafond à caissons.
Cette photo montre un salon blanc et bois éclectique de taille moyenne avec une bibliothèque ou un coin lecture, un mur blanc, parquet clair, aucune cheminée, aucun téléviseur, un sol beige et un plafond à caissons.
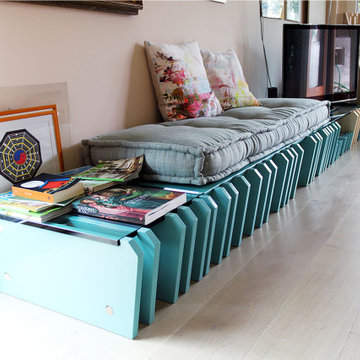
Big Flat
2014
Milano, Italia
Progetto: Arch. Emma Scolari
Cliente: Privato
Aménagement d'un salon éclectique de taille moyenne et ouvert avec un mur beige, un téléviseur fixé au mur, un sol beige et un plafond à caissons.
Aménagement d'un salon éclectique de taille moyenne et ouvert avec un mur beige, un téléviseur fixé au mur, un sol beige et un plafond à caissons.
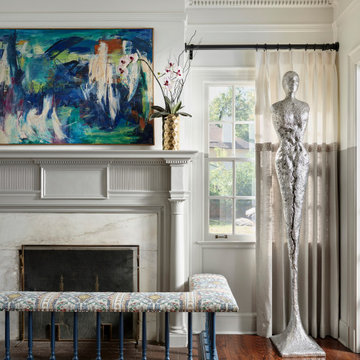
Cette image montre une salle de séjour bohème fermée avec un mur gris, parquet foncé, une cheminée standard, un manteau de cheminée en pierre, un plafond à caissons et boiseries.
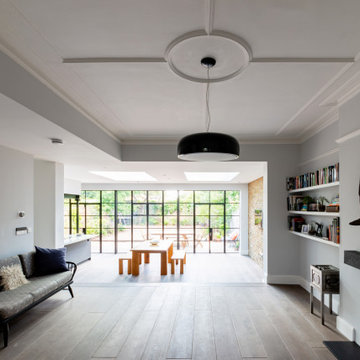
Cette photo montre un grand salon gris et blanc éclectique ouvert avec une salle de réception, un mur blanc, un sol en bois brun, une cheminée standard, un manteau de cheminée en pierre, un sol marron et un plafond à caissons.
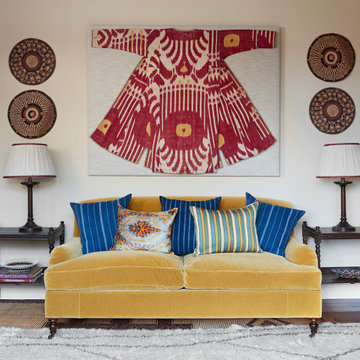
Réalisation d'un salon bohème fermé avec un mur beige, moquette et un plafond à caissons.
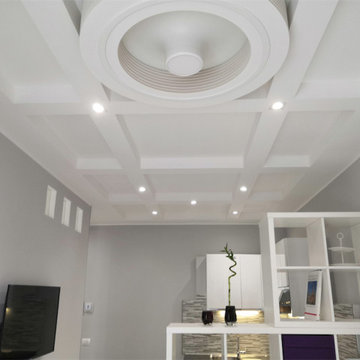
Un monolocale dei primi anni '80 che versava in pessime condizioni è stato oggetto di un'attenta e ponderata ristrutturazione che gli ha ridato una nuova vita. Spazi ripensati, arredi dotati di tutti i comfort e un'illuminazione ad hoc hanno sfruttato ogni centimetro rendendo questo appartamento una mini suite.
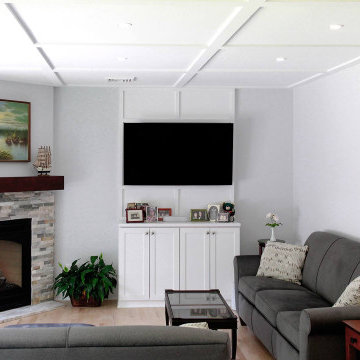
A gas fireplace complements an entertainment core with seating located to focus on either.
Exemple d'un salon éclectique de taille moyenne et ouvert avec une salle de réception, un mur bleu, parquet clair, une cheminée d'angle, un manteau de cheminée en pierre de parement, un téléviseur encastré, un sol marron et un plafond à caissons.
Exemple d'un salon éclectique de taille moyenne et ouvert avec une salle de réception, un mur bleu, parquet clair, une cheminée d'angle, un manteau de cheminée en pierre de parement, un téléviseur encastré, un sol marron et un plafond à caissons.
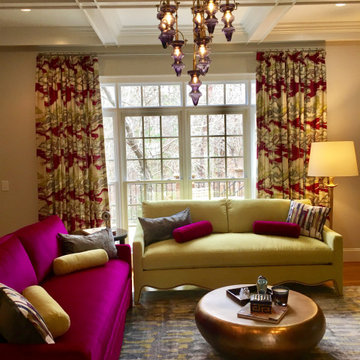
Fuschia & Celedon matching sofas poped agaiinst the dreamy multi colored linen drapery panels
Speccial note: Mutli tiered statement chandelier fabricated of aubergine hand blown glass
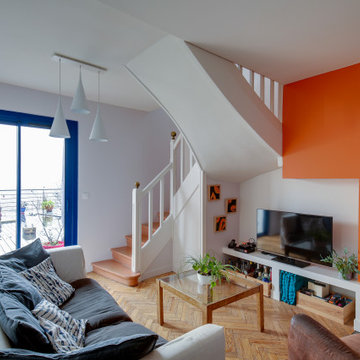
Réalisation d'un grand salon blanc et bois bohème fermé avec une salle de musique, un mur blanc, un sol en bois brun, une cheminée d'angle, un manteau de cheminée en plâtre, un téléviseur indépendant, un sol marron et un plafond à caissons.
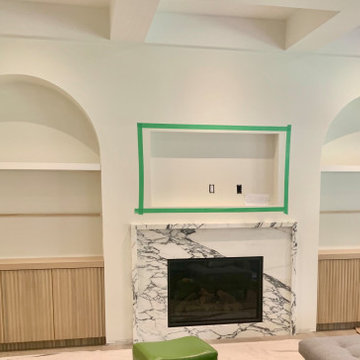
Accentuating the beauty of real wood in modern minimalist open shelf bookcases with semi-circle dry-wall feature. Rift cut oak doors in corrugated design adds warmth and interest.
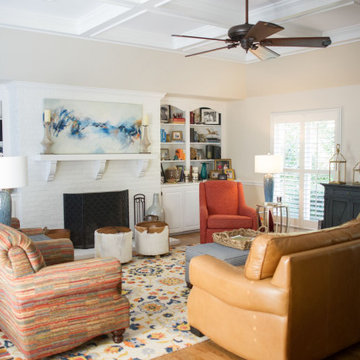
Réalisation d'un salon bohème de taille moyenne et ouvert avec un mur beige, un sol en bois brun, une cheminée standard, un manteau de cheminée en brique, un plafond à caissons et boiseries.
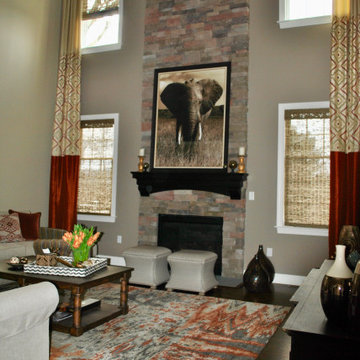
Wool Rug
Orange and greys
Idées déco pour une grande salle de séjour éclectique ouverte avec un mur beige, moquette, une cheminée standard, un manteau de cheminée en pierre, un sol gris et un plafond à caissons.
Idées déco pour une grande salle de séjour éclectique ouverte avec un mur beige, moquette, une cheminée standard, un manteau de cheminée en pierre, un sol gris et un plafond à caissons.
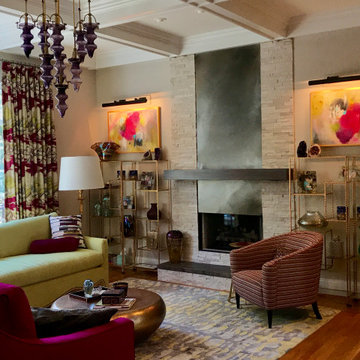
Fireplace redesign - from traditional to modern.
Stacked stone with a metal panle and simple wood mantle
Aménagement d'un salon éclectique ouvert avec une cheminée standard, un manteau de cheminée en pierre de parement, aucun téléviseur et un plafond à caissons.
Aménagement d'un salon éclectique ouvert avec une cheminée standard, un manteau de cheminée en pierre de parement, aucun téléviseur et un plafond à caissons.
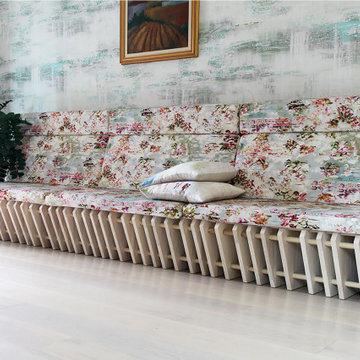
Big Flat
2014
Milano, Italia
Progetto: Arch. Emma Scolari
Cliente: Privato
Idée de décoration pour un salon bohème de taille moyenne et ouvert avec un mur beige, un téléviseur fixé au mur, un sol beige, un plafond à caissons et du papier peint.
Idée de décoration pour un salon bohème de taille moyenne et ouvert avec un mur beige, un téléviseur fixé au mur, un sol beige, un plafond à caissons et du papier peint.
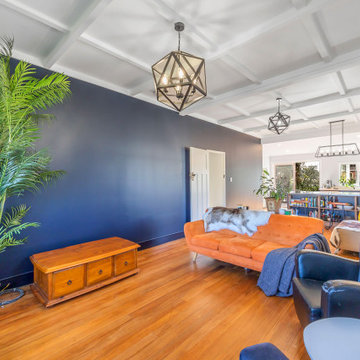
We created an open plan Kitchen / Laundry / Dining / Living Area by removing the wall between Kitchen and Dining as well as removing the chimney separating the Dining and the Living Areas. Where the chimney was removed we spliced in timber flooring to match existing. The entire floor was sanded and sealed. The long wall became a feature wall by introducing a dark blue colour that ties the 3 spaces together.
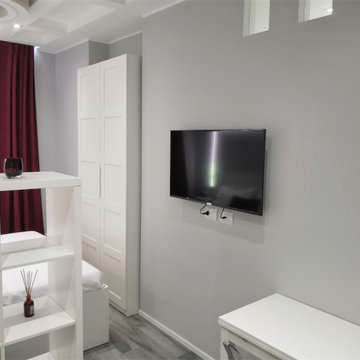
Un monolocale dei primi anni '80 che versava in pessime condizioni è stato oggetto di un'attenta e ponderata ristrutturazione che gli ha ridato una nuova vita. Spazi ripensati, arredi dotati di tutti i comfort e un'illuminazione ad hoc hanno sfruttato ogni centimetro rendendo questo appartamento una mini suite.
Idées déco de pièces à vivre éclectiques avec un plafond à caissons
4



