Idées déco de pièces à vivre éclectiques avec un plafond en bois
Trier par :
Budget
Trier par:Populaires du jour
21 - 40 sur 93 photos
1 sur 3
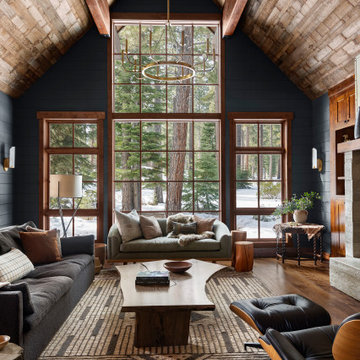
This living rooms A-frame wood paneled ceiling allows lots of natural light to shine through onto its Farrow & Ball dark shiplap walls. The space boasts a large geometric rug made of natural fibers from Meadow Blu, a dark grey heather sofa from RH, a custom green Nickey Kehoe couch, a McGee and Co. gold chandelier, and a hand made reclaimed wood coffee table.
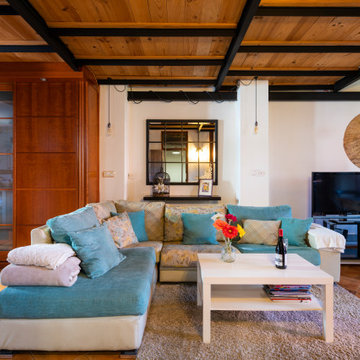
Inspiration pour un salon bohème ouvert avec un mur blanc, un sol marron et un plafond en bois.
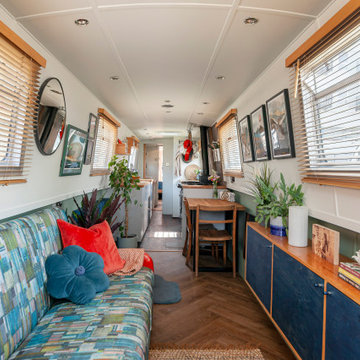
Idée de décoration pour un petit salon bohème en bois fermé avec une bibliothèque ou un coin lecture, un mur vert, un sol en bois brun, un poêle à bois, un manteau de cheminée en carrelage, aucun téléviseur, un sol marron et un plafond en bois.
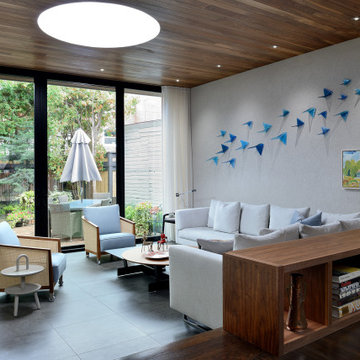
Constructed for a musically inclined family, this family room doubles as a concert space, with a close and open connection to the rear gardens.
Aménagement d'une salle de séjour mansardée ou avec mezzanine éclectique de taille moyenne avec une salle de musique, un mur beige, un sol en carrelage de céramique, une cheminée ribbon, un manteau de cheminée en plâtre, aucun téléviseur, un sol gris et un plafond en bois.
Aménagement d'une salle de séjour mansardée ou avec mezzanine éclectique de taille moyenne avec une salle de musique, un mur beige, un sol en carrelage de céramique, une cheminée ribbon, un manteau de cheminée en plâtre, aucun téléviseur, un sol gris et un plafond en bois.
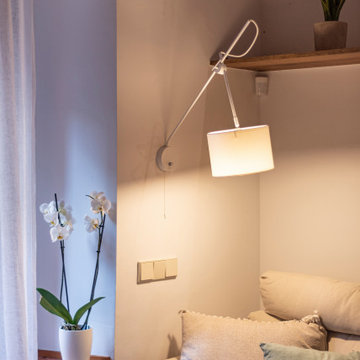
La salita es el espacio donde nuestra clienta se relaja, escucha música con sus grandes altavoces o mira alguna película. También quiere, pero, poder leer un libro o hacer un pica pica informal con sus amigos en el sofá.
Creamos un mueble bajo en forma de “L” que hace a su vez de banco, espacio para almacenar, poner decoración o guardar aparatos electrónicos. Utilizamos módulos básicos y los personalizamos con un sobre de madera a juego con la mesita de centro y la estantería de sobre el sofá.
Repicamos una de las paredes para dejar visto el ladrillo y lo pintamos de blanco.
Al otro lado: un sofá junto a la ventana, sobre una alfombra muy agradable al tacto y unas cortinas en dos capas (blancas y beige). Arriba una estantería pensada para poner un proyector y con una tira LED integrada.

In this view from above, authentic Moroccan brass teardrop pendants fill the high space above the custom-designed curved fireplace, and dramatic 18-foot-high golden draperies emphasize the room height and capture sunlight with a backlit glow. Hanging the hand-pierced brass pendants down to the top of the fireplace lowers the visual focus and adds a stunning design element.
To create a more intimate space in the living area, long white glass pendants visually lower the ceiling directly over the seating. The global-patterned living room rug was custom-cut at an angle to echo the lines of the sofa, creating room for the adjacent pivoting bookcase on floor casters. By customizing the shape and size of the rug, we’ve defined the living area zone and created an inviting and intimate space. We juxtaposed the mid-century elements with stylish global pieces like the Chinese-inspired red lacquer sideboard, used as a media unit below the TV.
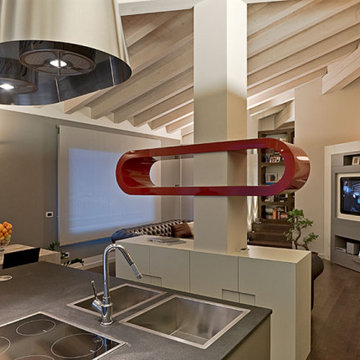
Lo sfondo dal tono grigio-perla molto poroso, satinato, quasi “polveroso”, è ottenuto con ecosmalti murali Oikos a basso impatto ambientale. In questo spazio emergono solo due elementi curvi di un rosso lucido brillante, uno nel soggiorno, l’altro nella zona notte. Quest’anello rappresenta in modo simbolico il legame che unisce le due macro-aree, seppur funzionalmente separate.
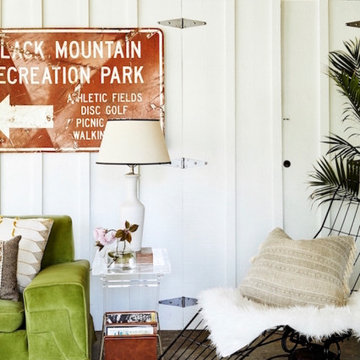
Idées déco pour un salon éclectique avec un mur blanc, sol en béton ciré et un plafond en bois.
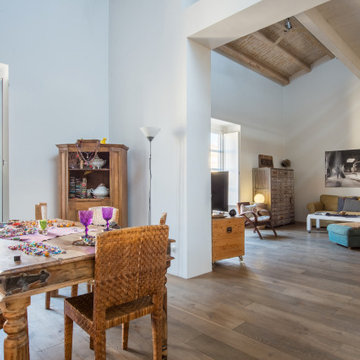
Il maxi Open Space traformato da Eloise in laborattorio creativo e drawing room Laura Crucitti © 2021 Houzz
Idée de décoration pour un salon bohème ouvert avec un mur blanc, parquet foncé et un plafond en bois.
Idée de décoration pour un salon bohème ouvert avec un mur blanc, parquet foncé et un plafond en bois.
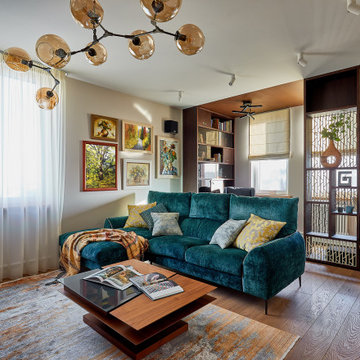
Главной фишкой данного помещения является 3D-панель за телевизором, с вырезанными в темном дереве силуэтами веток.
Сбоку от дивана стена выполнена из декоративной штукатурки, которая реверсом повторяет орнамент центрального акцента помещения. Напротив телевизора выделено много места под журнальный столик, выполненный из теплого дерева и просторный диван изумрудного цвета. Изначально у дивана подразумевалось сделать большой ковер, но из-за большого количества проб, подбор ковра затянулся на большой срок. Однако привезенный дизайнером ковер для фотосъемки настолько вписался в общую картину именно за счет своей текстуры, что было желание непременно оставить такой необычный элемент.
Сама комната сочетает яркие и бежевые тона, однако зона кабинета отделена цветовым решением, она в более темных деревянных текстурах. Насыщенный коричневый оттенок пола и потолка отделяет контрастом данную зону и соответствует вкусам хозяина. Рабочее место отгородили прозрачным резным стеллажом. А в дополнение напротив письменного стола стоит еще один стеллаж индивидуального исполнения из глубокого темного дерева, в котором много секций под документы и книги. Зону над компьютером хорошо освещает подвесной светильник, который, как и почти все освещение в доме, соответствует современному стилю.
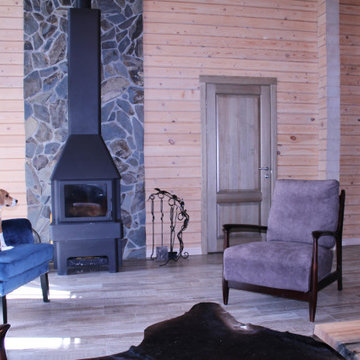
Гостиная в стиле шале с печкой буржуйкой, остров в зоне кухни
Exemple d'un salon éclectique en bois de taille moyenne avec un mur beige, un sol en carrelage de céramique, un poêle à bois, un manteau de cheminée en métal, un téléviseur indépendant, un sol marron et un plafond en bois.
Exemple d'un salon éclectique en bois de taille moyenne avec un mur beige, un sol en carrelage de céramique, un poêle à bois, un manteau de cheminée en métal, un téléviseur indépendant, un sol marron et un plafond en bois.
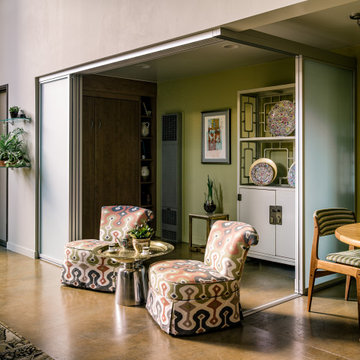
We lightened the space by replacing a solid wall with retracting opaque ones. You can just see a convertible bed closed on the left wall, allowing for more living space. In front, a Moroccan metal table and a pair of patterned slipper chairs provide additional seating. The guest bedroom wall now separates the open-plan dining space, featuring mid-century modern dining table and chairs in coordinating colors. Combining the Moroccan influence with mid-century style creates a fun atmosphere!
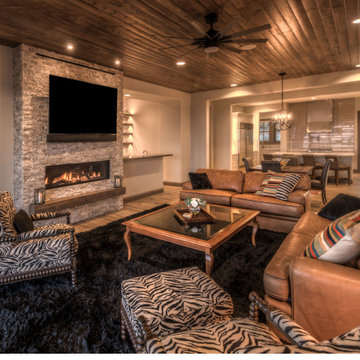
Aménagement d'une salle de séjour éclectique de taille moyenne et ouverte avec un mur gris, un sol en carrelage de céramique, une cheminée ribbon, un manteau de cheminée en pierre, un téléviseur fixé au mur, un sol marron et un plafond en bois.
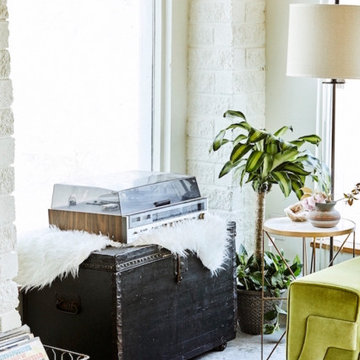
Photo by Jenna Peffley
Réalisation d'un salon bohème avec un mur blanc, sol en béton ciré et un plafond en bois.
Réalisation d'un salon bohème avec un mur blanc, sol en béton ciré et un plafond en bois.
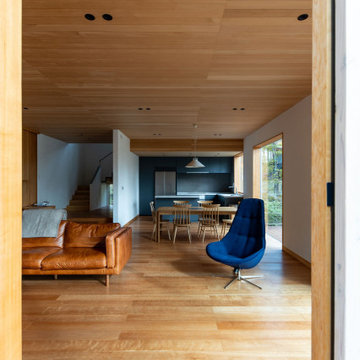
Idée de décoration pour un salon bohème ouvert avec un mur beige, un sol en bois brun, un sol marron et un plafond en bois.
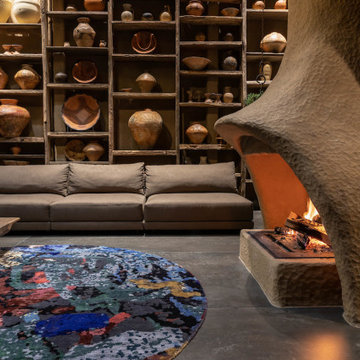
Fireplace, side view.
Inspiration pour un grand salon bohème ouvert avec une salle de réception, un mur marron, un sol en carrelage de céramique, une cheminée standard, un manteau de cheminée en carrelage, aucun téléviseur, un sol gris et un plafond en bois.
Inspiration pour un grand salon bohème ouvert avec une salle de réception, un mur marron, un sol en carrelage de céramique, une cheminée standard, un manteau de cheminée en carrelage, aucun téléviseur, un sol gris et un plafond en bois.
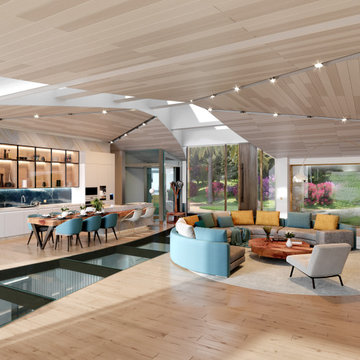
Inspiration pour un salon beige et blanc bohème de taille moyenne et ouvert avec une salle de musique, un mur gris, parquet clair, un poêle à bois, un manteau de cheminée en pierre, un téléviseur fixé au mur, un sol beige, un plafond en bois et un mur en pierre.
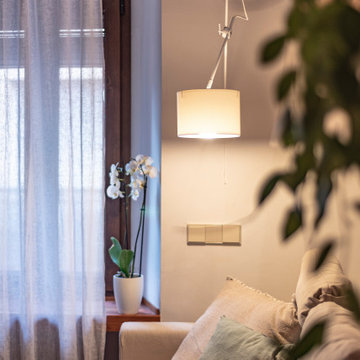
La salita es el espacio donde nuestra clienta se relaja, escucha música con sus grandes altavoces o mira alguna película. También quiere, pero, poder leer un libro o hacer un pica pica informal con sus amigos en el sofá.
Creamos un mueble bajo en forma de “L” que hace a su vez de banco, espacio para almacenar, poner decoración o guardar aparatos electrónicos. Utilizamos módulos básicos y los personalizamos con un sobre de madera a juego con la mesita de centro y la estantería de sobre el sofá.
Repicamos una de las paredes para dejar visto el ladrillo y lo pintamos de blanco.
Al otro lado: un sofá junto a la ventana, sobre una alfombra muy agradable al tacto y unas cortinas en dos capas (blancas y beige). Arriba una estantería pensada para poner un proyector y con una tira LED integrada.
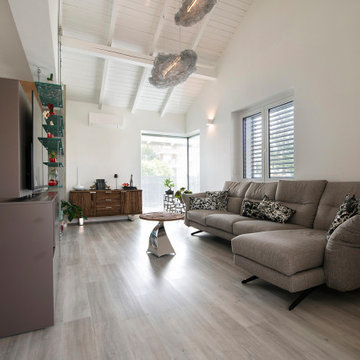
Aménagement d'une grande salle de séjour éclectique ouverte avec une bibliothèque ou un coin lecture, un mur blanc, parquet clair, un téléviseur indépendant, un sol gris et un plafond en bois.
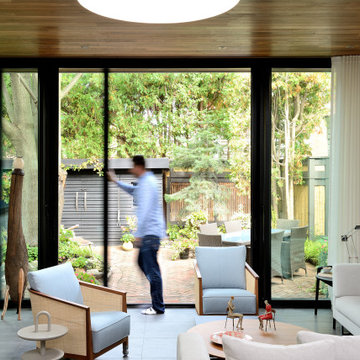
Full spectrum floor to ceiling and wall to wall pella patio doors, coupled with the round velux skylight provide ample light and connection to the outdoors, while sheltering from the elements when desired.
Idées déco de pièces à vivre éclectiques avec un plafond en bois
2



